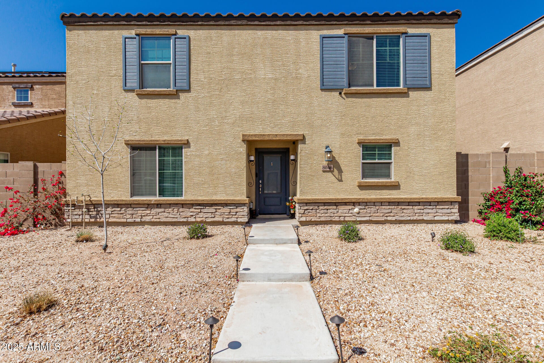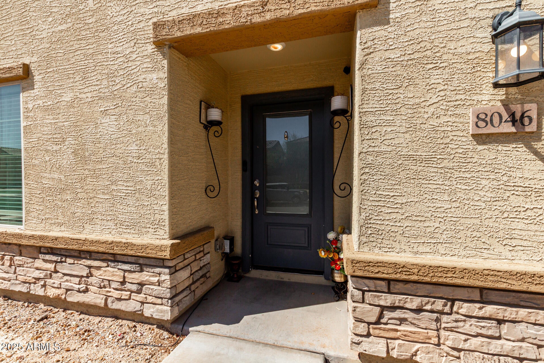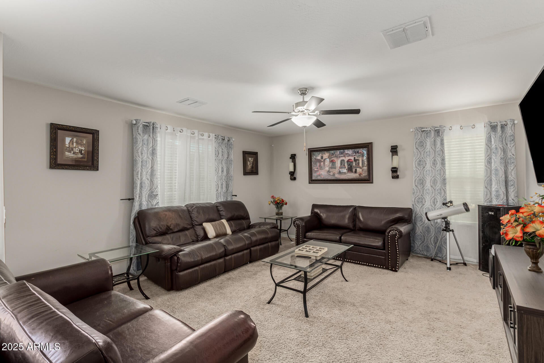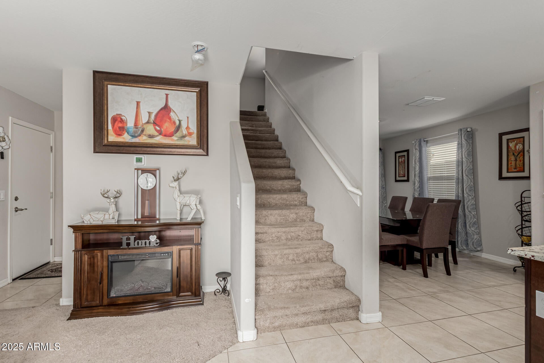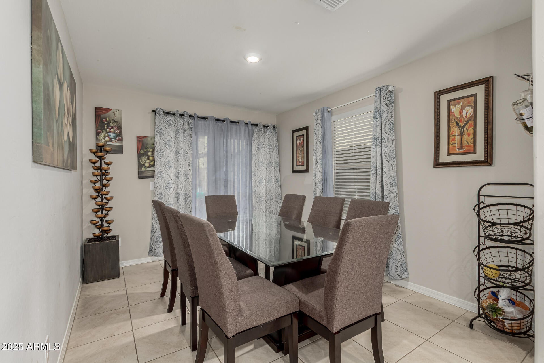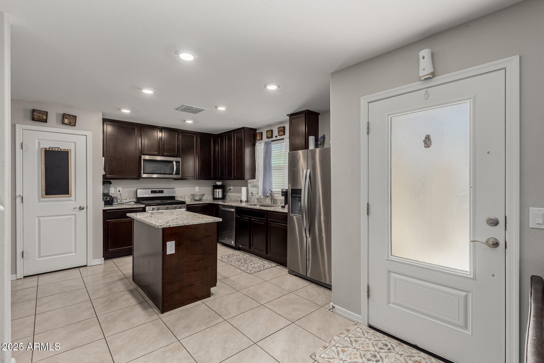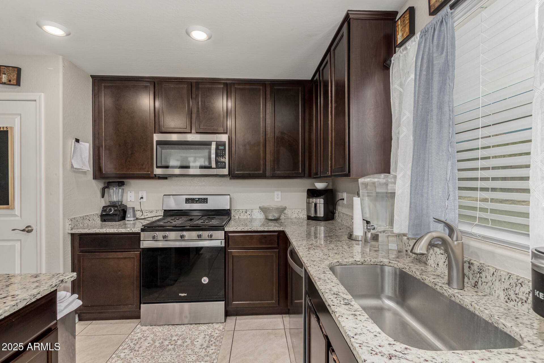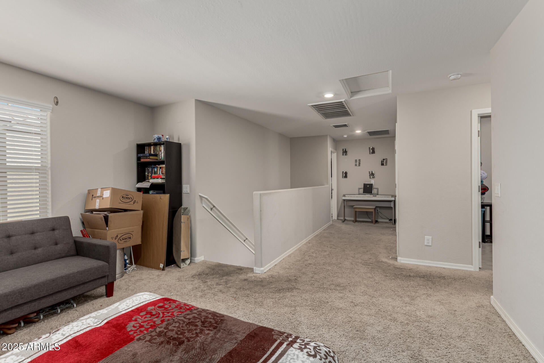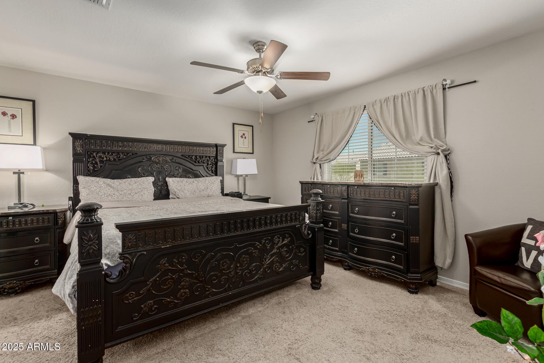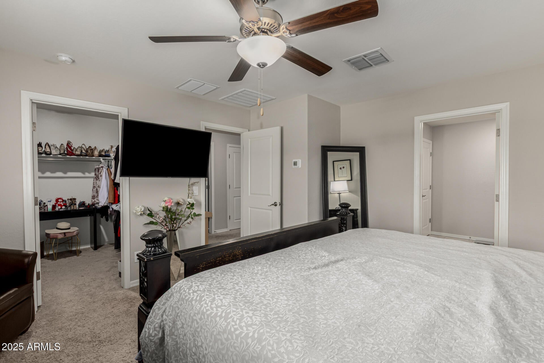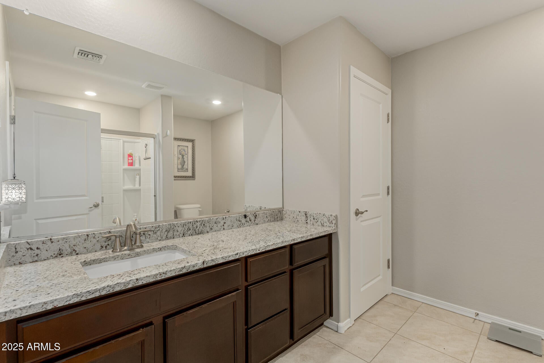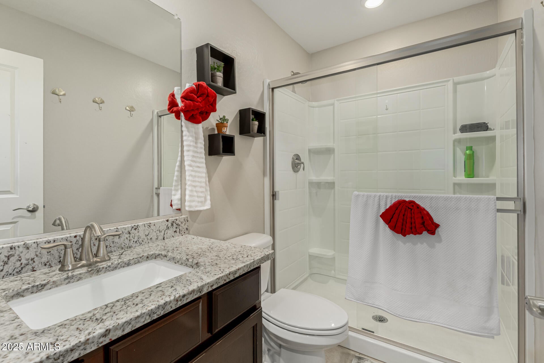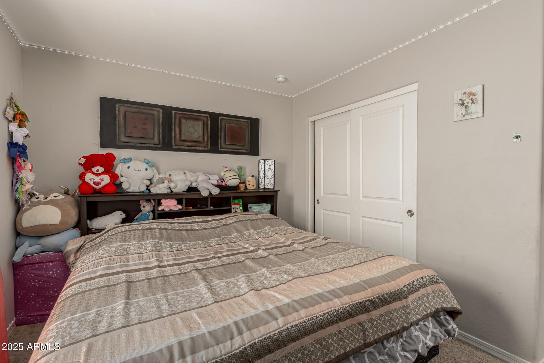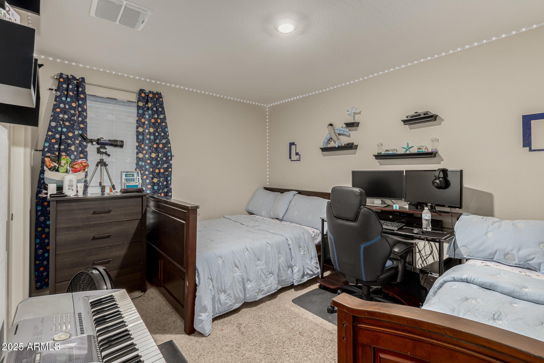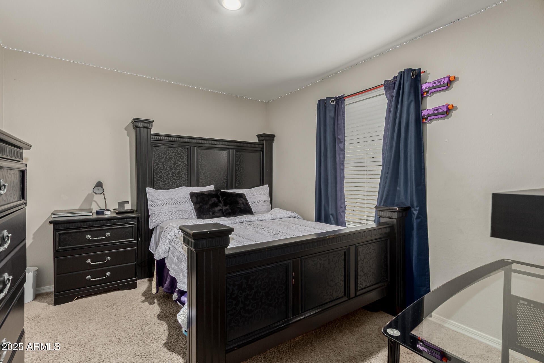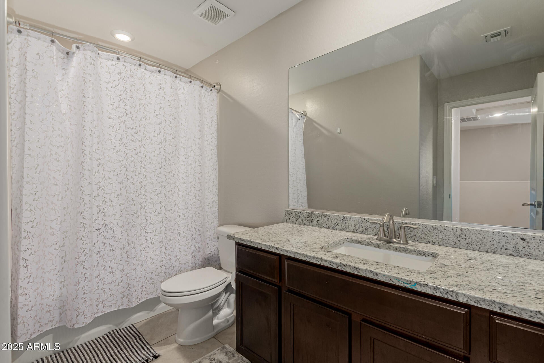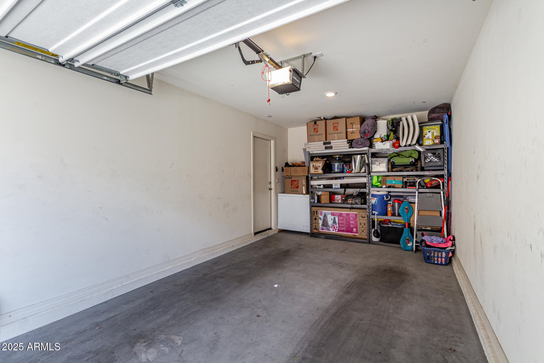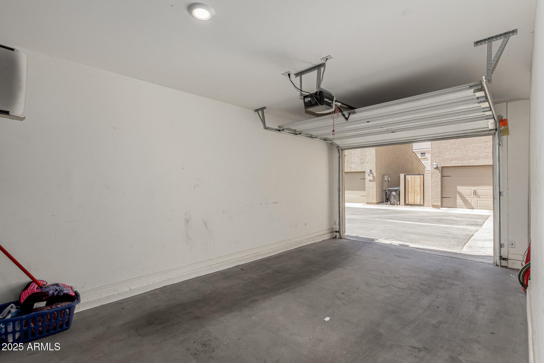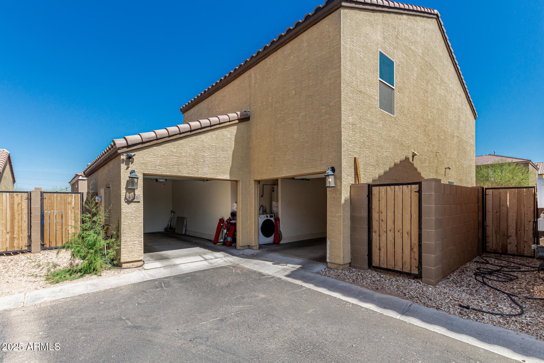$410,000 - 8046 W Agora Lane, Phoenix
- 4
- Bedrooms
- 3
- Baths
- 2,091
- SQ. Feet
- 0.06
- Acres
This lovely spacious 4-bedroom, 3-bathroom home offers over 2,000 sq.ft. of modern finishes and a thoughtfully designed layout perfect for comfortable living. The kitchen is equipped with stainless steel appliances, granite countertops, and elegant wood cabinetry, all centered around a functional island that seamlessly connects to the spacious dining area and great room, making it ideal for entertaining. On the first floor, a private guest bedroom with a full bath provides a perfect retreat, separate from the rest of the home. Upstairs, the luxurious primary suite boasts an oversized walk-in closet and en suite bathroom, while two additional guest bedrooms and a third full bath ensure ample space for family or guests. A versatile loft adds flexibility for a home office, playroom, or media space. With an attached two-car garage and convenient location, this home is ready and waiting for you!
Essential Information
-
- MLS® #:
- 6841872
-
- Price:
- $410,000
-
- Bedrooms:
- 4
-
- Bathrooms:
- 3.00
-
- Square Footage:
- 2,091
-
- Acres:
- 0.06
-
- Year Built:
- 2020
-
- Type:
- Residential
-
- Sub-Type:
- Single Family Residence
-
- Status:
- Active
Community Information
-
- Address:
- 8046 W Agora Lane
-
- Subdivision:
- TUSCANO PCD PHASE 2 PARCEL A
-
- City:
- Phoenix
-
- County:
- Maricopa
-
- State:
- AZ
-
- Zip Code:
- 85043
Amenities
-
- Amenities:
- Near Bus Stop, Playground, Biking/Walking Path
-
- Utilities:
- SRP,SW Gas3
-
- Parking Spaces:
- 2
-
- Parking:
- Garage Door Opener, Unassigned
-
- # of Garages:
- 2
-
- Pool:
- None
Interior
-
- Interior Features:
- Upstairs, Kitchen Island, Pantry, 3/4 Bath Master Bdrm, High Speed Internet, Granite Counters
-
- Heating:
- Natural Gas
-
- Cooling:
- Central Air
-
- Fireplaces:
- None
-
- # of Stories:
- 2
Exterior
-
- Lot Description:
- Desert Front
-
- Windows:
- Low-Emissivity Windows
-
- Roof:
- Tile
-
- Construction:
- Synthetic Stucco, Wood Frame, Painted, Stucco
School Information
-
- District:
- Tolleson Union High School District
-
- Elementary:
- Tuscano Elementary School
-
- Middle:
- Santa Maria Middle School
-
- High:
- Sierra Linda High School
Listing Details
- Listing Office:
- Redfin Corporation
