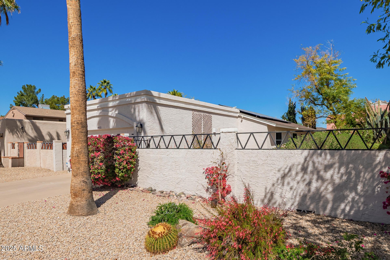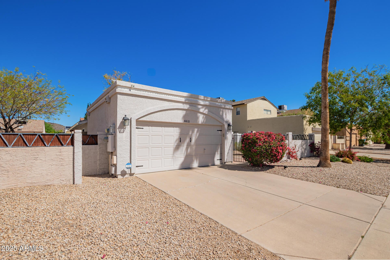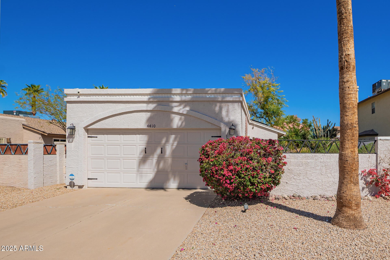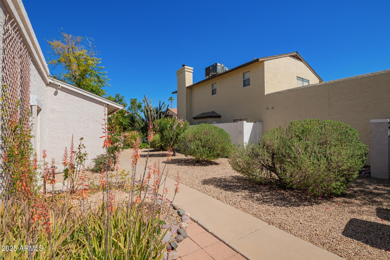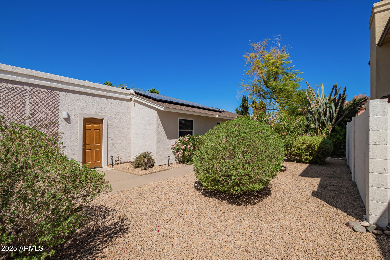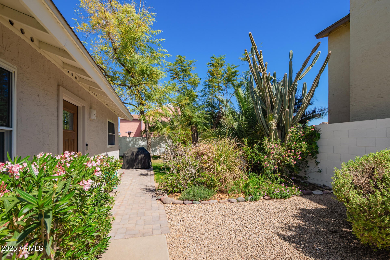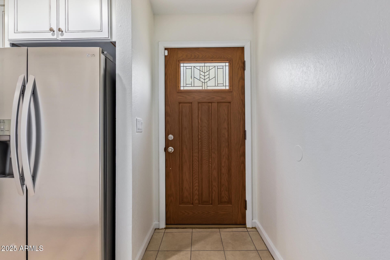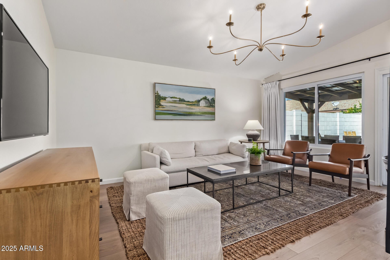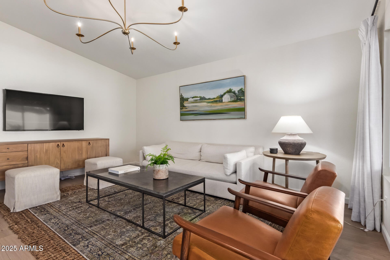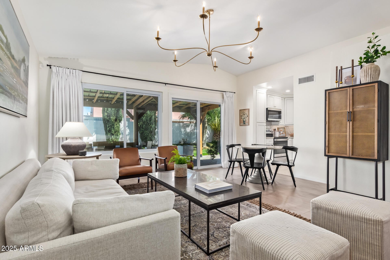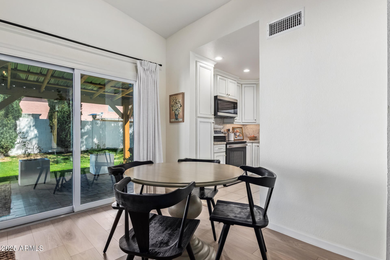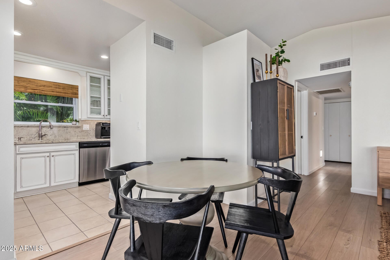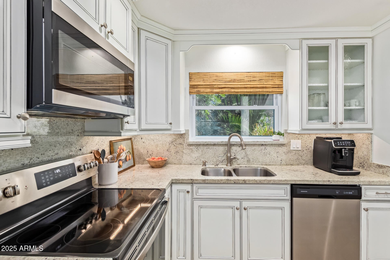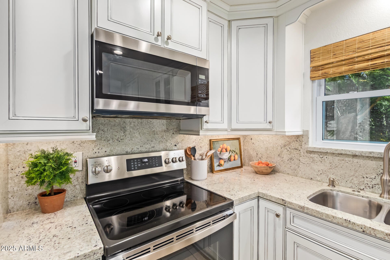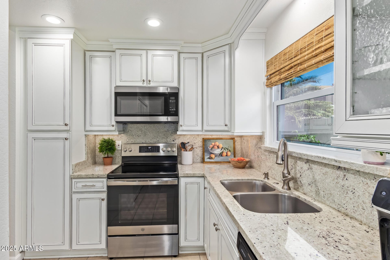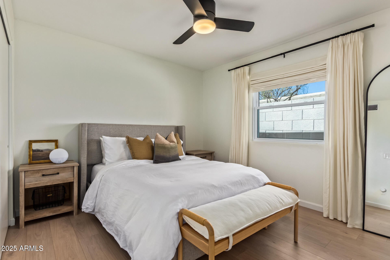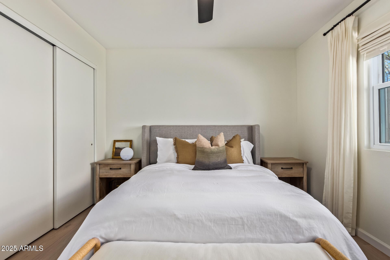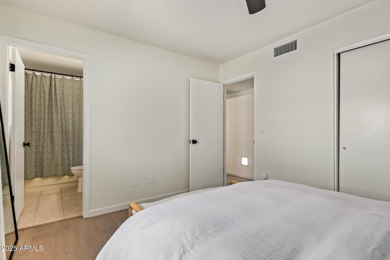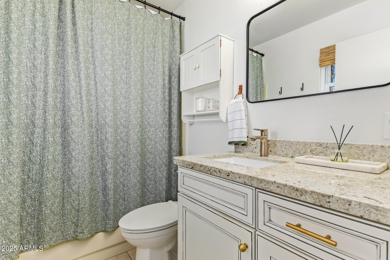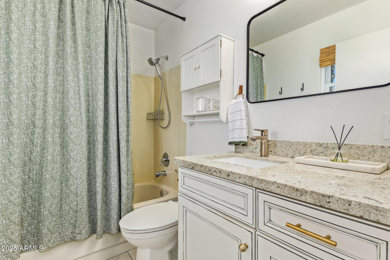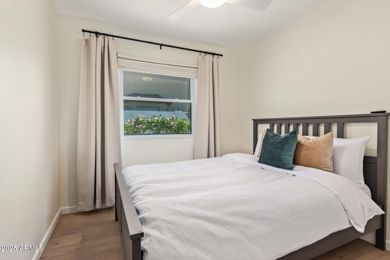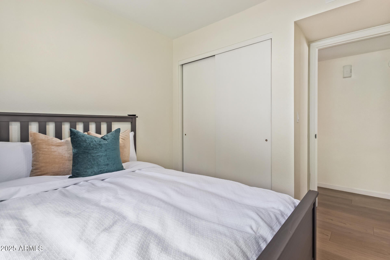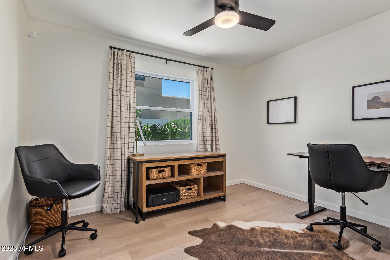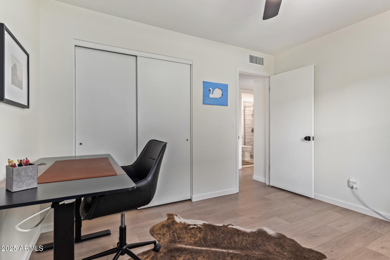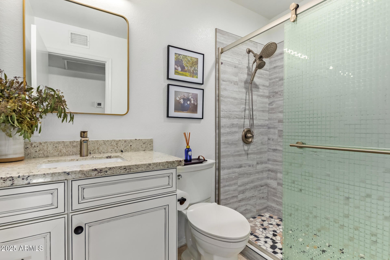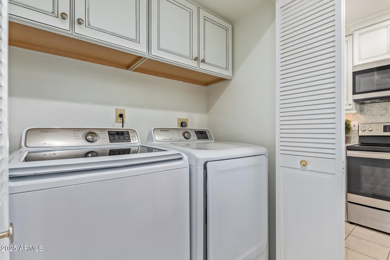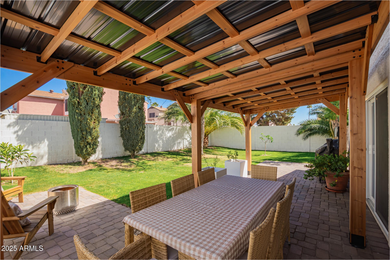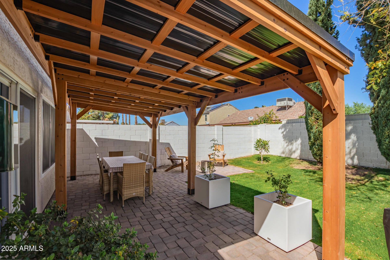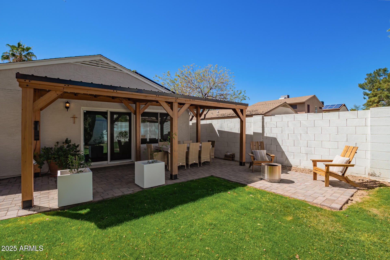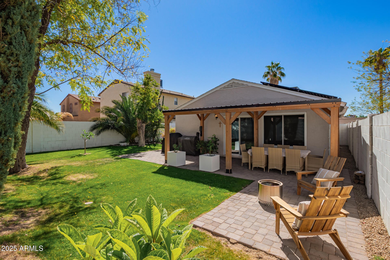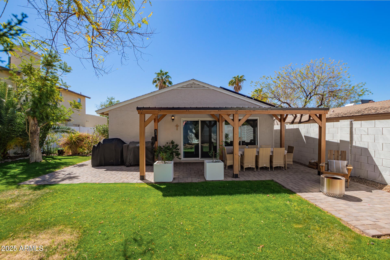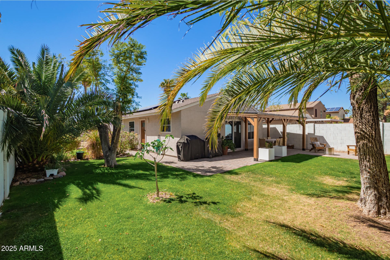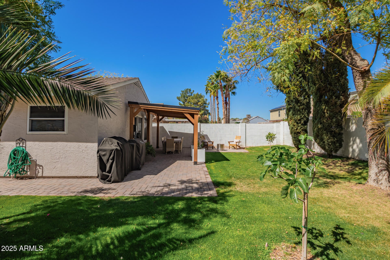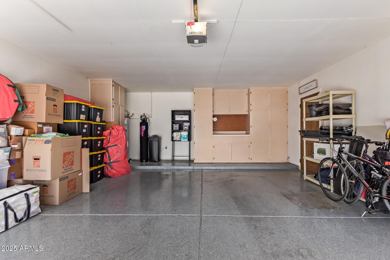$400,000 - 4410 W Westcott Drive, Glendale
- 3
- Bedrooms
- 2
- Baths
- 988
- SQ. Feet
- 0.12
- Acres
Welcome home!! You will love this well maintained and tastefully updated home conveniently located near schools, markets, and freeway access! Enter through your beautifully landscaped and private courtyard with new pavers leading to the lush backyard. Perfect for entertaining or relaxing under the new pergola. Stepping inside you're greeted with vaulted ceilings, updated luxury vinyl flooring, and a comfortable living room with backyard access. Attention to detail shows in the updated kitchen featuring custom cabinets, granite counters, backsplash, and built-in appliances. Several other updates including new HVAC, windows, guest bath, patio door, water heater, water softener, circuit breakers, and garage roof resealed! All this with solar to keep utility bills very low!
Essential Information
-
- MLS® #:
- 6842040
-
- Price:
- $400,000
-
- Bedrooms:
- 3
-
- Bathrooms:
- 2.00
-
- Square Footage:
- 988
-
- Acres:
- 0.12
-
- Year Built:
- 1984
-
- Type:
- Residential
-
- Sub-Type:
- Single Family Residence
-
- Style:
- Ranch
-
- Status:
- Active Under Contract
Community Information
-
- Address:
- 4410 W Westcott Drive
-
- Subdivision:
- OVERLAND HILLS AMD
-
- City:
- Glendale
-
- County:
- Maricopa
-
- State:
- AZ
-
- Zip Code:
- 85308
Amenities
-
- Utilities:
- APS
-
- Parking Spaces:
- 4
-
- Parking:
- Garage Door Opener, Direct Access, Attch'd Gar Cabinets
-
- # of Garages:
- 2
-
- Pool:
- None
Interior
-
- Interior Features:
- No Interior Steps, Vaulted Ceiling(s), Full Bth Master Bdrm, High Speed Internet, Granite Counters
-
- Heating:
- ENERGY STAR Qualified Equipment, Electric
-
- Cooling:
- Central Air, Ceiling Fan(s), ENERGY STAR Qualified Equipment, Programmable Thmstat
-
- Fireplaces:
- None
-
- # of Stories:
- 1
Exterior
-
- Lot Description:
- Sprinklers In Front, Desert Front, Gravel/Stone Front, Grass Back, Auto Timer H2O Front, Auto Timer H2O Back, Irrigation Front, Irrigation Back
-
- Windows:
- Dual Pane, Vinyl Frame
-
- Roof:
- Composition
-
- Construction:
- Stucco, Wood Frame, Painted
School Information
-
- District:
- Deer Valley Unified District
-
- Elementary:
- Traditional Academy at Bellair
-
- Middle:
- Deer Valley Middle School
-
- High:
- Deer Valley High School
Listing Details
- Listing Office:
- Best Homes Real Estate
