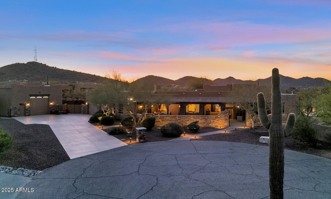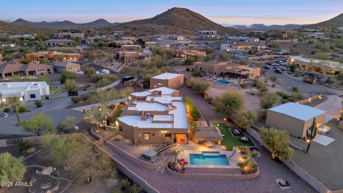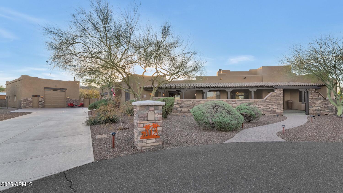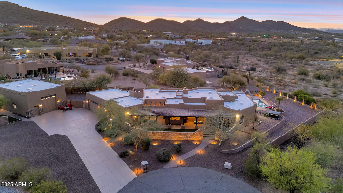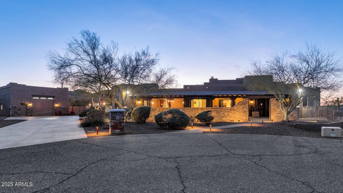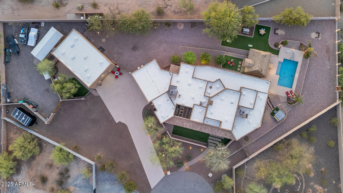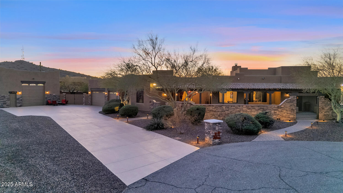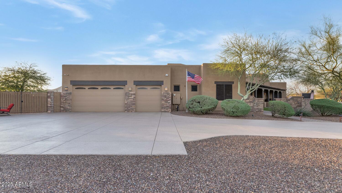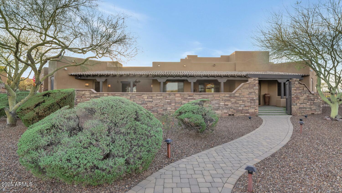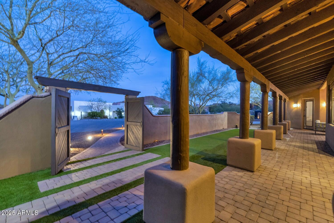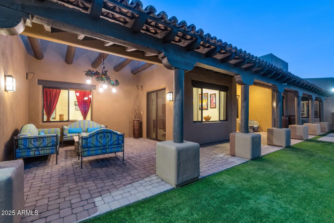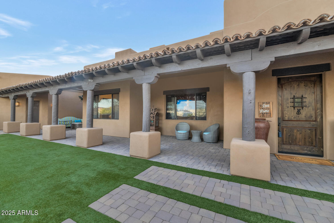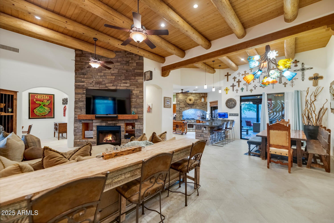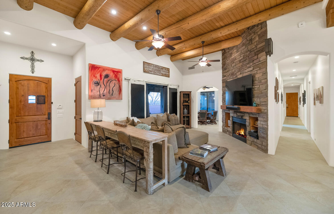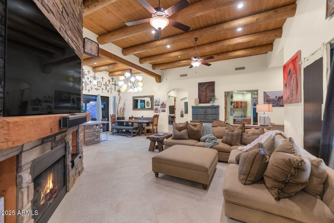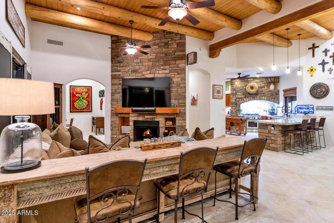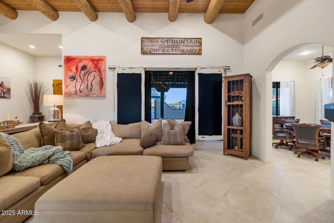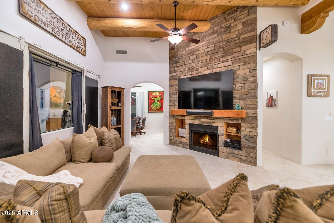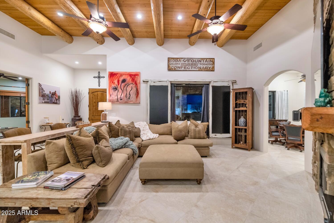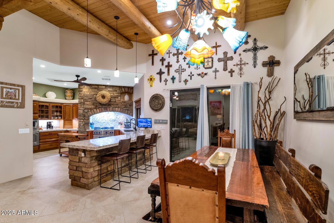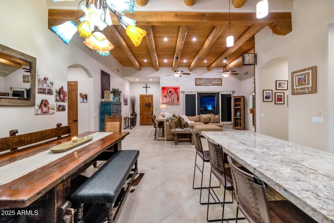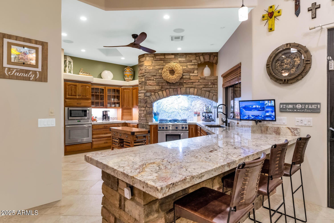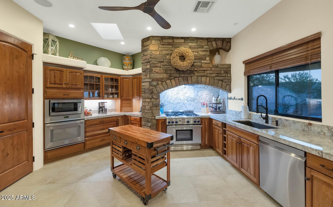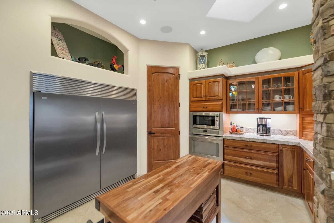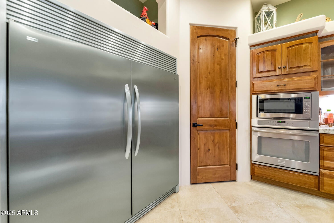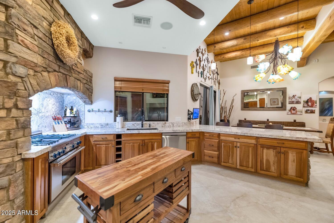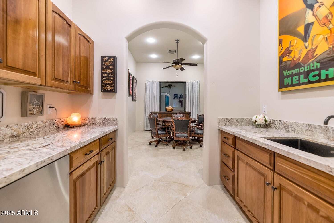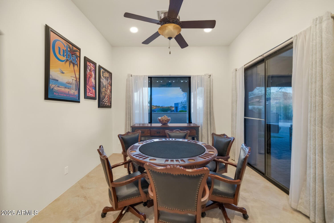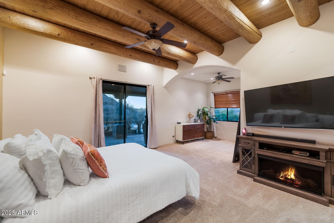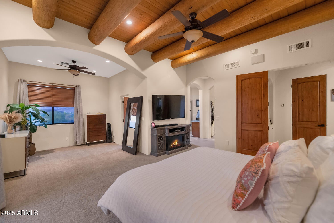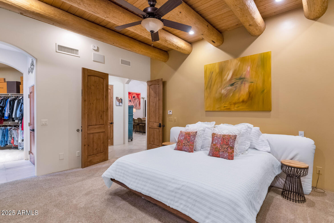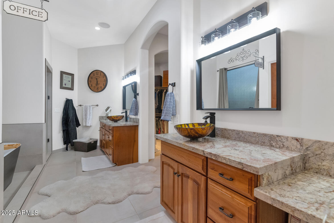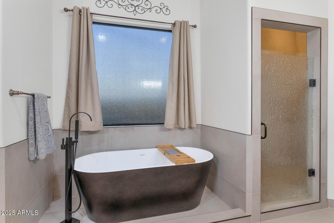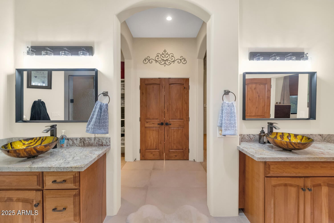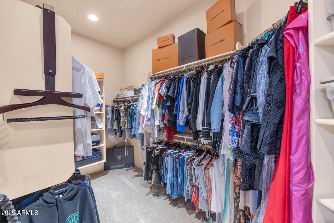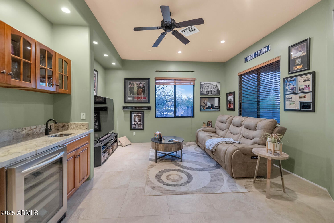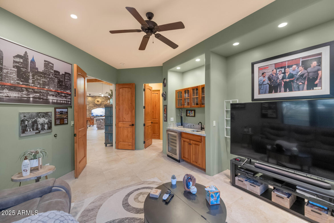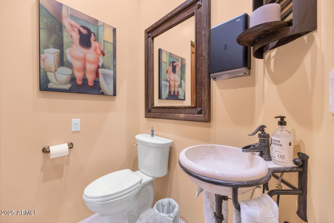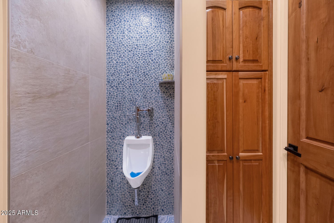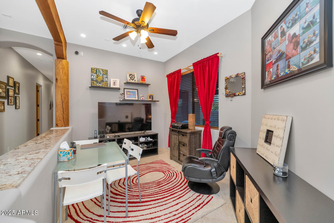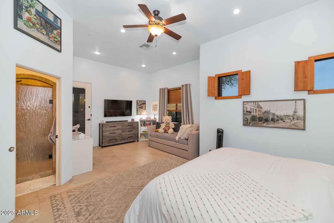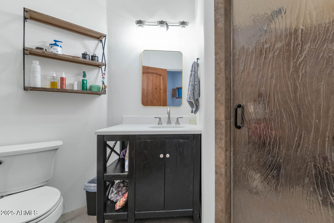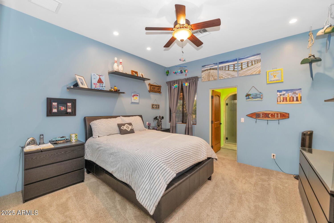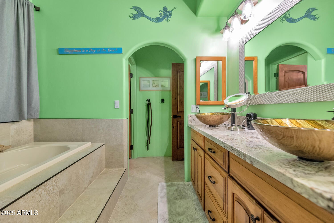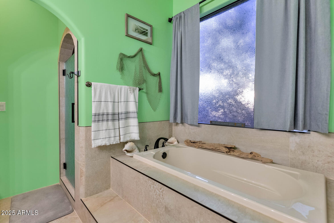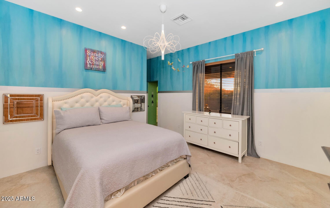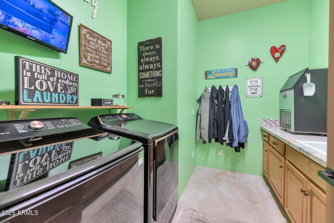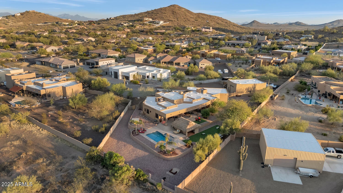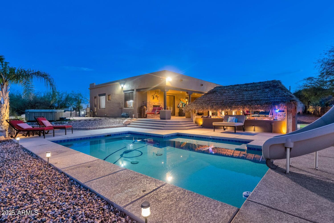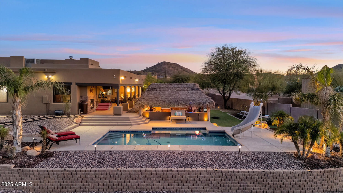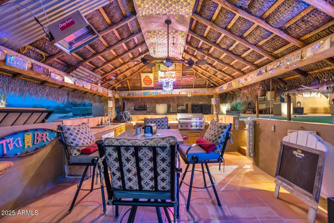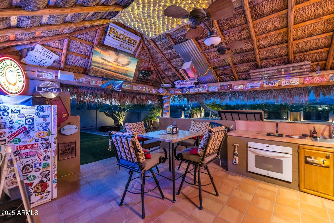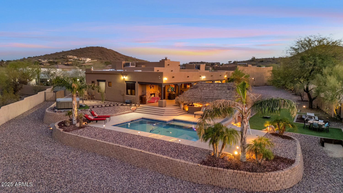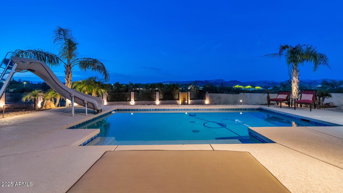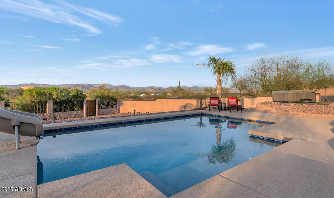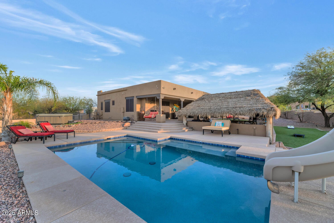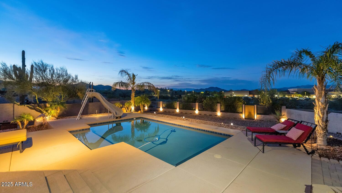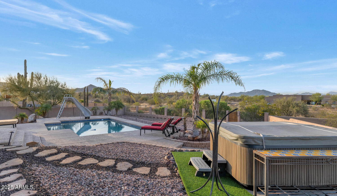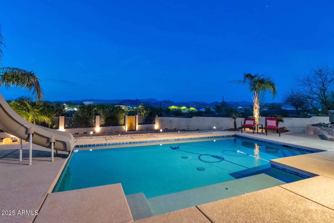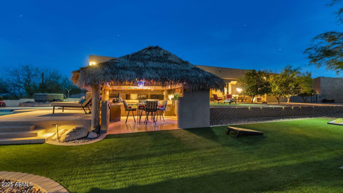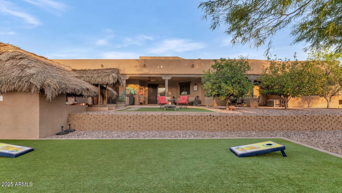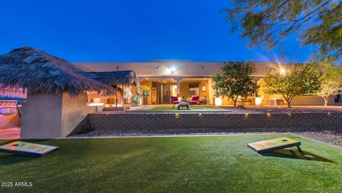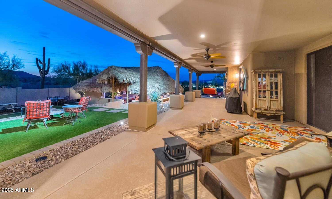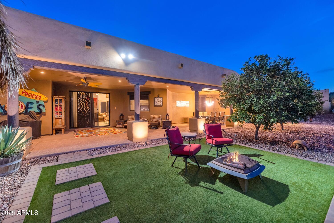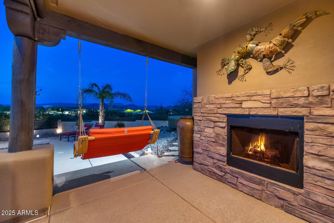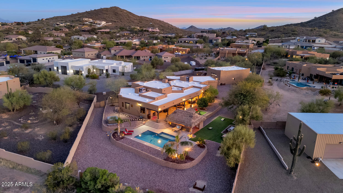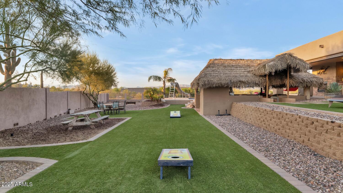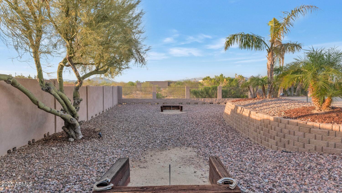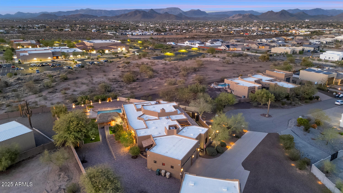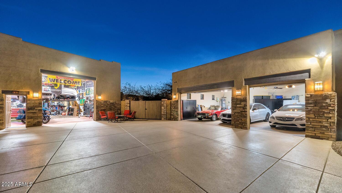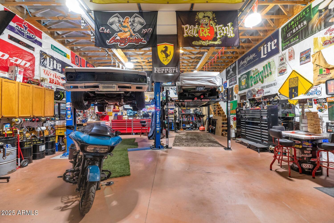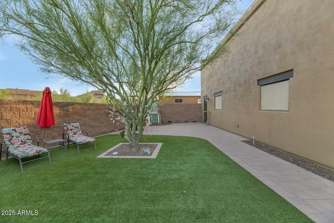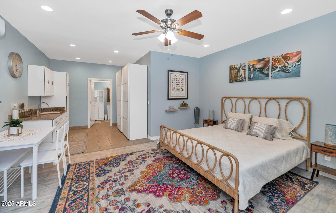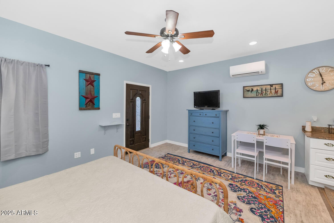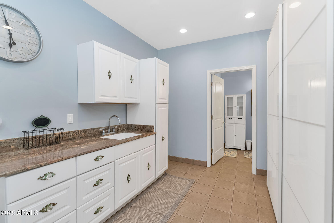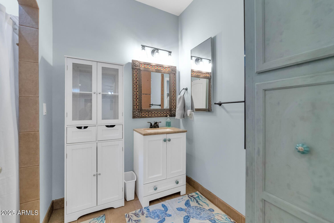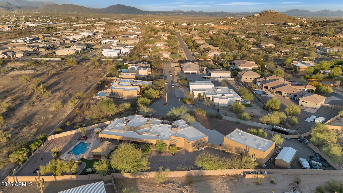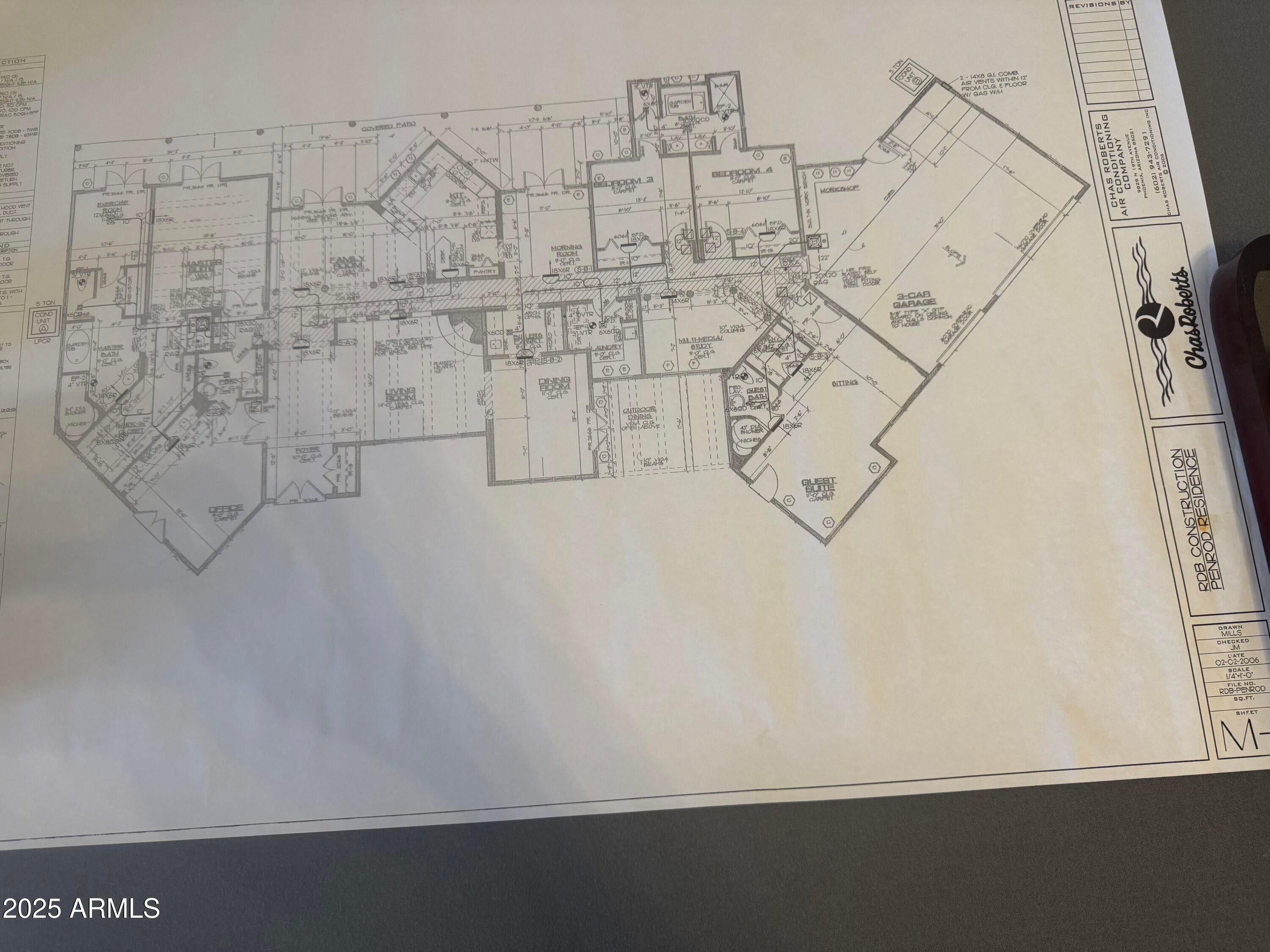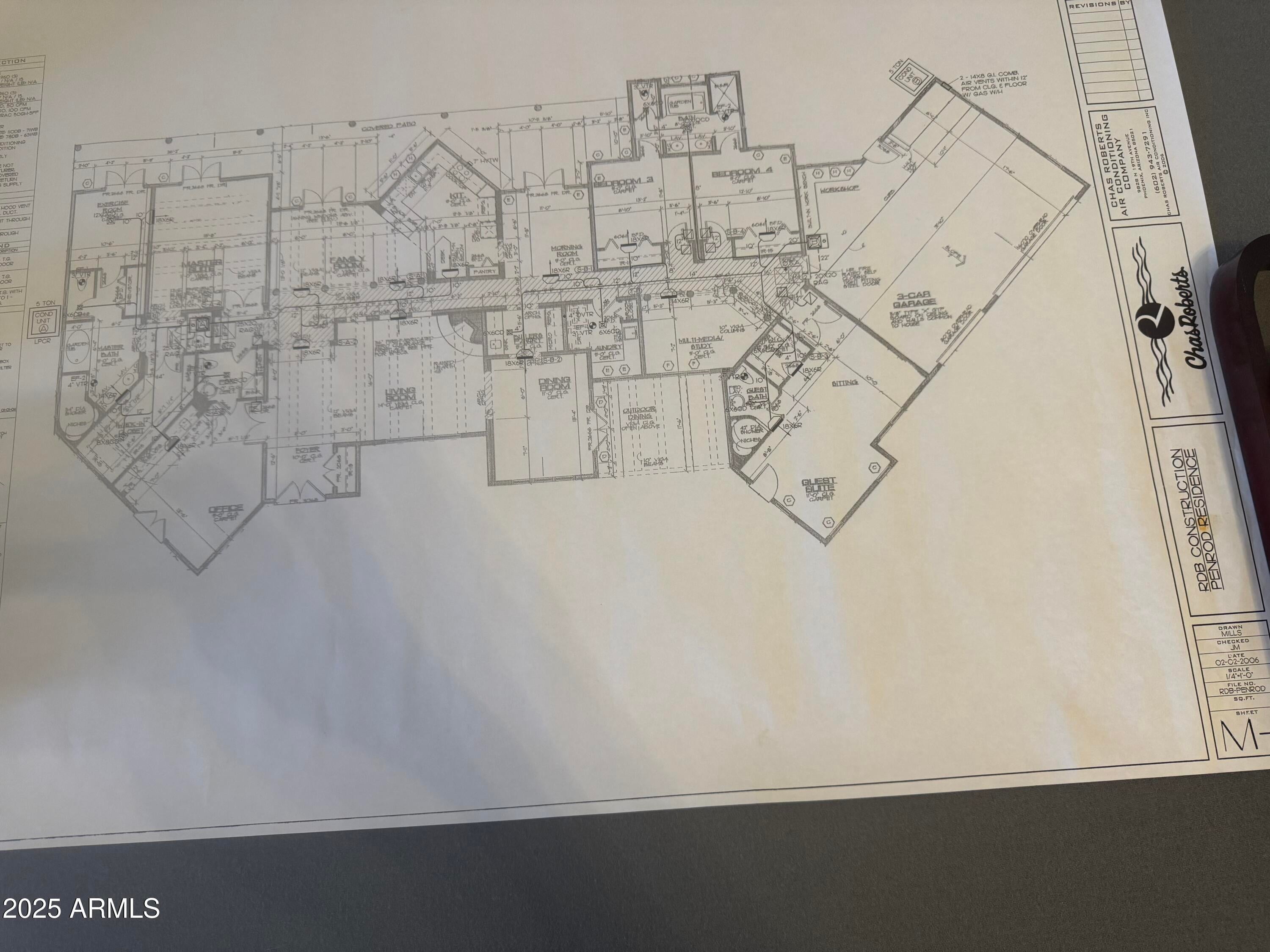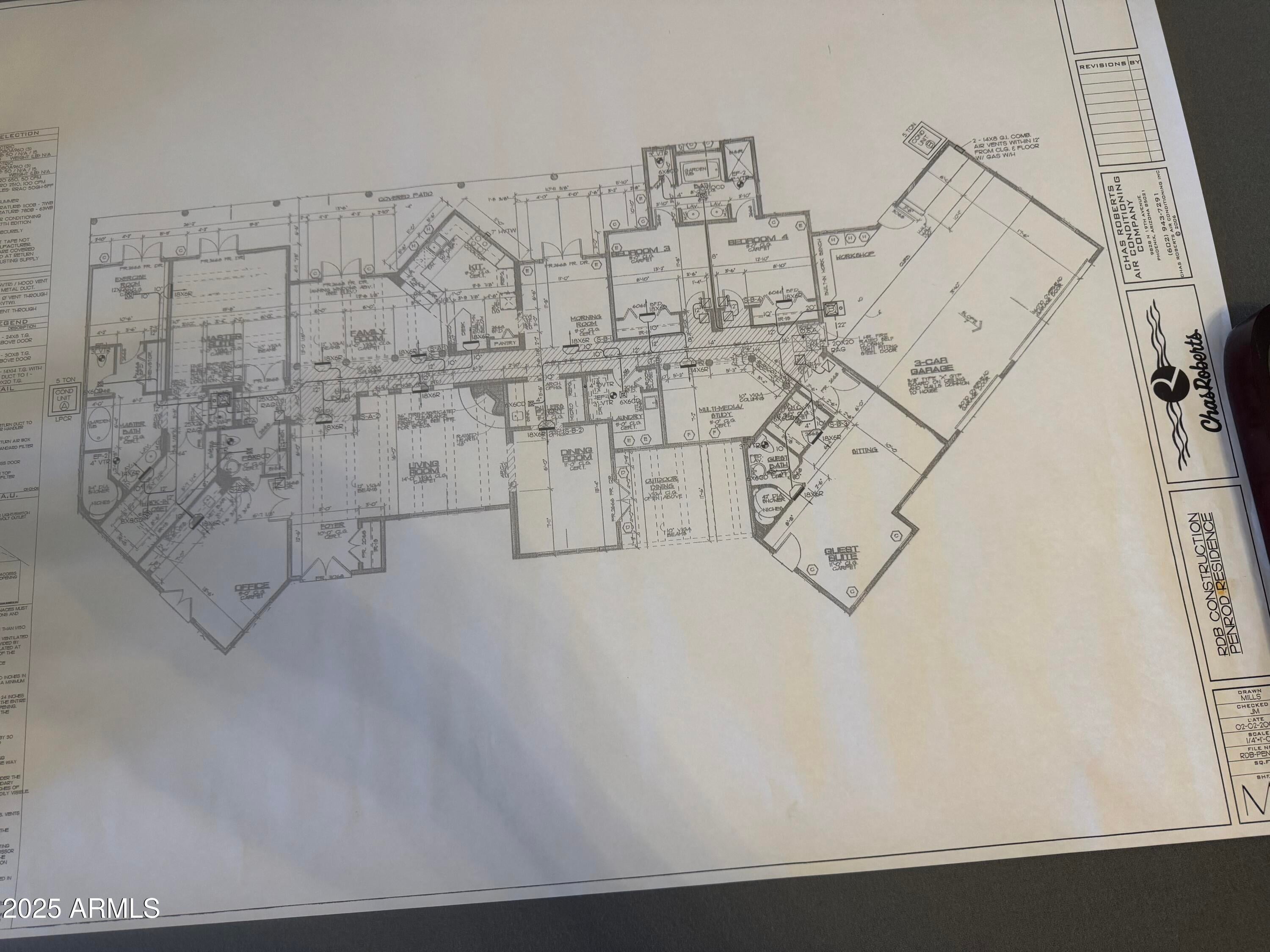$1,875,000 - 112 W Sagebrush Drive, Phoenix
- 5
- Bedrooms
- 4
- Baths
- 4,228
- SQ. Feet
- 1
- Acres
Welcome to this home that truly has it all- space, privacy, luxury, and flexibility-tucked away on a private paved cul-de-sac in one of North Phoenix's most desirable neighborhoods. This multi-generational estate offers over 3500 sq ft of beautifully designed living space featuring separate casita and massive detached garage. This home uniquely has Southwest gas, City Water(Town of Cave Creek-so no well) . This home has a detached 1380 square foot garage with landing for storage as well as a 3 car garage attached. This amazing custom home also boast a resort style backyard with sparkling pool, firepit, covered outdoor dining and bbq area. Home won best on tour 06/21 ,Seller willing to offer 25k with 30 day close buyer to buy down the rate or for closing cost, verify all information
Essential Information
-
- MLS® #:
- 6842107
-
- Price:
- $1,875,000
-
- Bedrooms:
- 5
-
- Bathrooms:
- 4.00
-
- Square Footage:
- 4,228
-
- Acres:
- 1.00
-
- Year Built:
- 2006
-
- Type:
- Residential
-
- Sub-Type:
- Single Family Residence
-
- Style:
- Spanish, Territorial/Santa Fe
-
- Status:
- Active
Community Information
-
- Address:
- 112 W Sagebrush Drive
-
- Subdivision:
- CUSTOM
-
- City:
- Phoenix
-
- County:
- Maricopa
-
- State:
- AZ
-
- Zip Code:
- 85085
Amenities
-
- Amenities:
- Biking/Walking Path
-
- Utilities:
- APS,SW Gas3
-
- Parking Spaces:
- 17
-
- Parking:
- Tandem Garage, RV Access/Parking, Gated, RV Gate, Garage Door Opener, Extended Length Garage, Over Height Garage, Separate Strge Area, Detached, RV Garage
-
- # of Garages:
- 7
-
- View:
- City Light View(s), Mountain(s)
-
- Pool:
- Private
Interior
-
- Interior Features:
- High Speed Internet, Granite Counters, Double Vanity, 9+ Flat Ceilings, Central Vacuum, No Interior Steps, Wet Bar, Kitchen Island, Full Bth Master Bdrm, Separate Shwr & Tub
-
- Heating:
- Natural Gas
-
- Cooling:
- Central Air, Ceiling Fan(s), Programmable Thmstat
-
- Fireplace:
- Yes
-
- Fireplaces:
- 2 Fireplace, Exterior Fireplace, Living Room, Gas
-
- # of Stories:
- 1
Exterior
-
- Exterior Features:
- Other, Storage, Built-in Barbecue, RV Hookup
-
- Lot Description:
- Desert Back, Desert Front, Cul-De-Sac, Grass Front, Auto Timer H2O Front, Auto Timer H2O Back
-
- Windows:
- Skylight(s), Low-Emissivity Windows, Dual Pane
-
- Roof:
- Reflective Coating, Foam
-
- Construction:
- Stucco, Wood Frame, Painted
School Information
-
- District:
- Deer Valley Unified District
-
- Elementary:
- Desert Mountain School
-
- Middle:
- Desert Mountain School
-
- High:
- Boulder Creek High School
Listing Details
- Listing Office:
- Collins Realty
