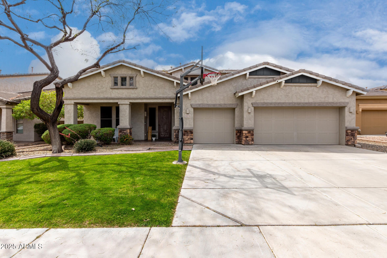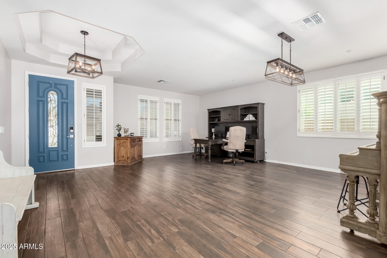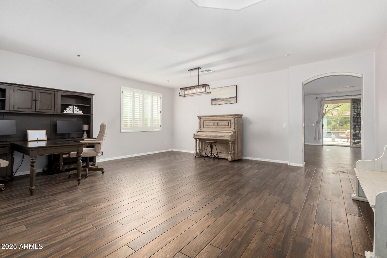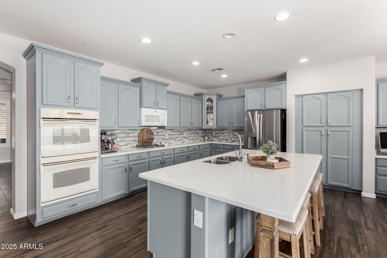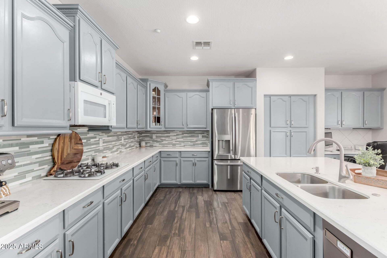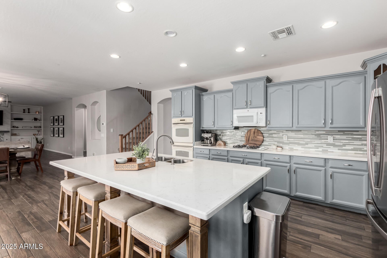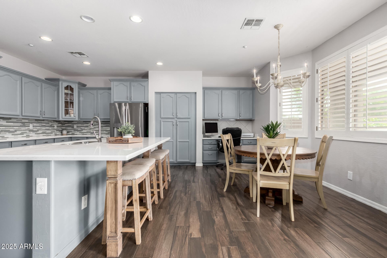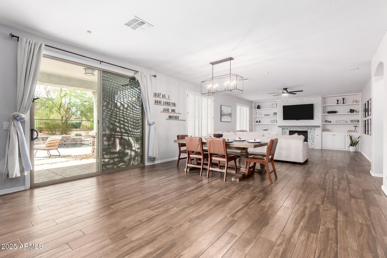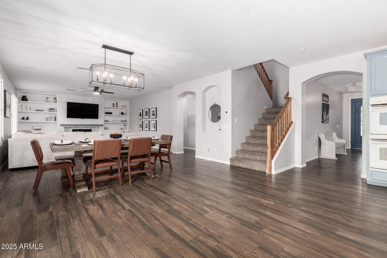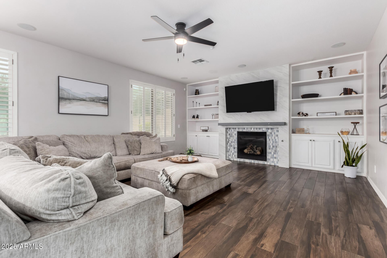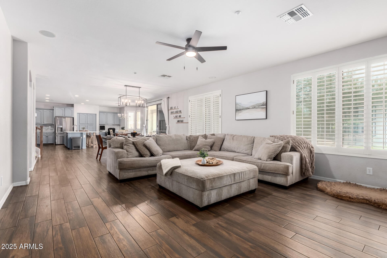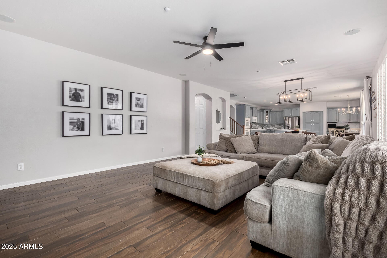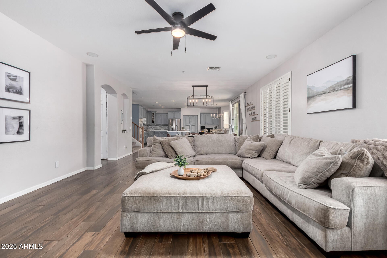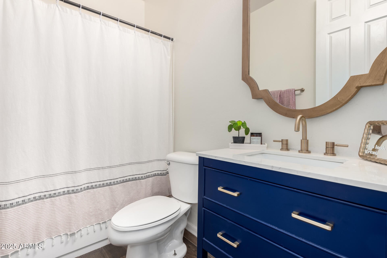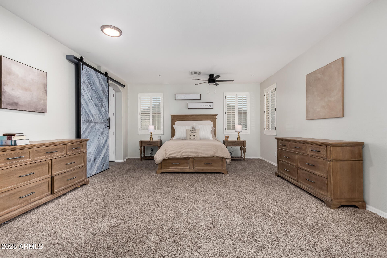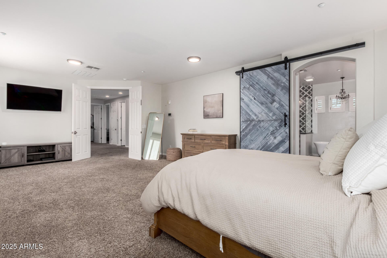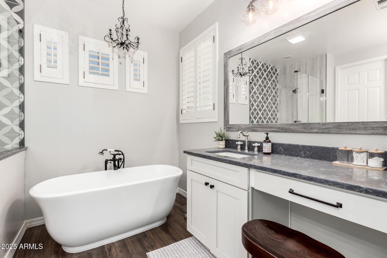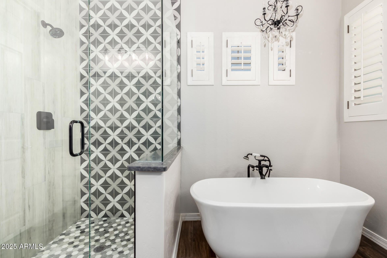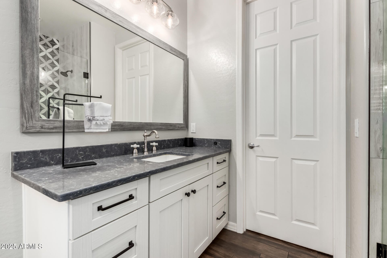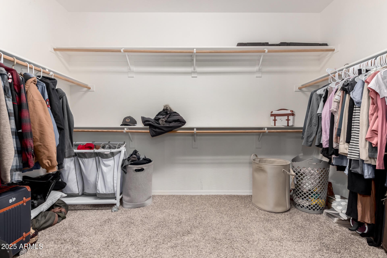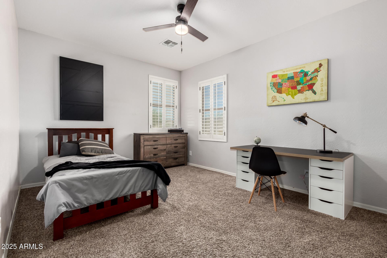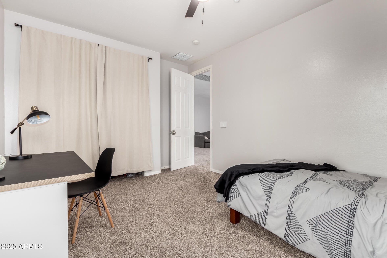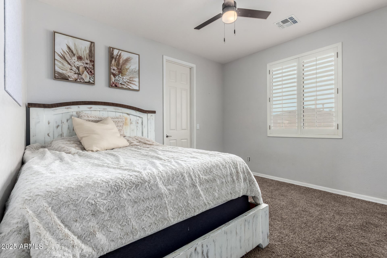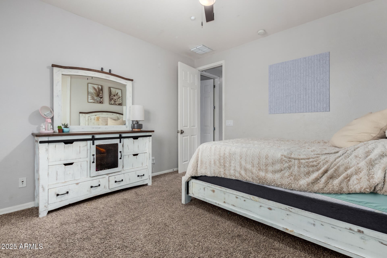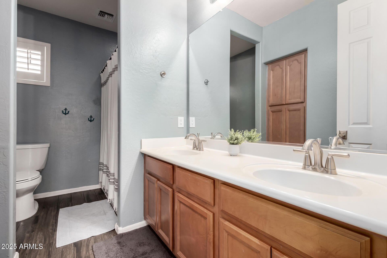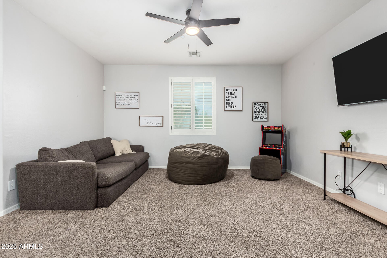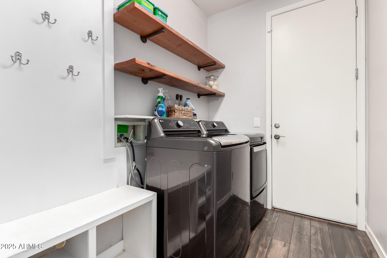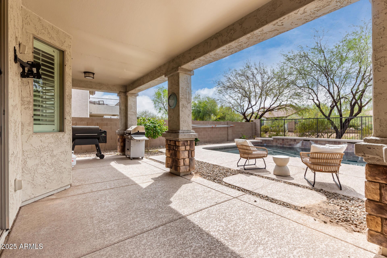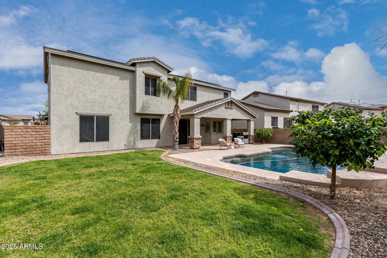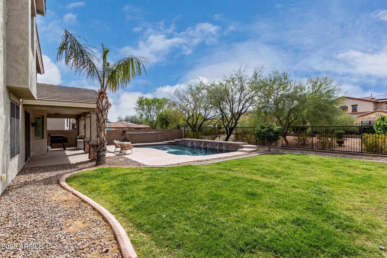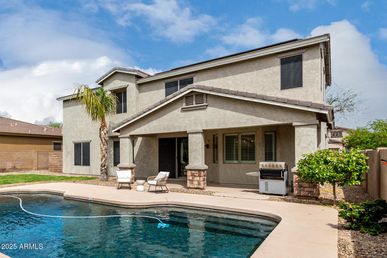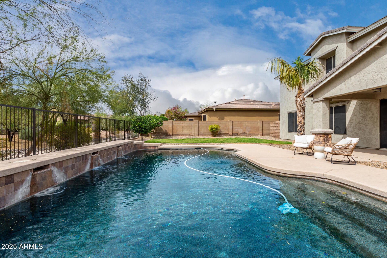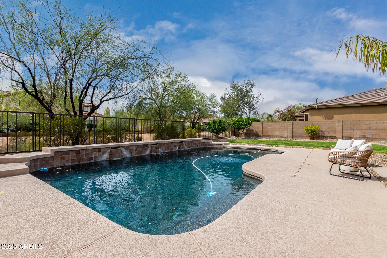$765,000 - 30246 N 123rd Lane, Peoria
- 4
- Bedrooms
- 3
- Baths
- 3,401
- SQ. Feet
- 0.2
- Acres
Beautifully updated 4-bedroom home in The Cliffs, within walking distance of Mountain Vista Club & Vistancia Elementary. Step into an inviting, open floor plan, neutral palette & all the updates have already been done. Upgraded flooring, custom built-in shelving, remodeled primary & downstairs bathrooms, owned solar, new AC units in 2020 & 2023 & a new pool filter in 2025. The primary bedroom is a spacious retreat with a fully remodeled ensuite bathroom and sizable walk-in closet. The picturesque backyard boast a sparkling pool with water features, large grassy area, citrus trees, and a view fence backing to Vistancia's 3.5 mile Discovery Trail. Just one of the countless neighborhood amenities. This is one you have to see to believe it. Come see it in person; you won't be disappointed!
Essential Information
-
- MLS® #:
- 6842260
-
- Price:
- $765,000
-
- Bedrooms:
- 4
-
- Bathrooms:
- 3.00
-
- Square Footage:
- 3,401
-
- Acres:
- 0.20
-
- Year Built:
- 2005
-
- Type:
- Residential
-
- Sub-Type:
- Single Family Residence
-
- Style:
- Contemporary
-
- Status:
- Active
Community Information
-
- Address:
- 30246 N 123rd Lane
-
- Subdivision:
- VISTANCIA VILLAGE A PARCEL A10B
-
- City:
- Peoria
-
- County:
- Maricopa
-
- State:
- AZ
-
- Zip Code:
- 85383
Amenities
-
- Amenities:
- Community Pool Htd, Community Pool, Tennis Court(s), Playground, Biking/Walking Path, Clubhouse
-
- Utilities:
- APS
-
- Parking Spaces:
- 6
-
- Parking:
- Garage Door Opener, Direct Access
-
- # of Garages:
- 3
-
- Has Pool:
- Yes
-
- Pool:
- Private
Interior
-
- Interior Features:
- Upstairs, Eat-in Kitchen, Breakfast Bar, Kitchen Island, Pantry, Double Vanity, Full Bth Master Bdrm, Separate Shwr & Tub, High Speed Internet
-
- Heating:
- Natural Gas
-
- Cooling:
- Central Air, Ceiling Fan(s)
-
- Fireplace:
- Yes
-
- Fireplaces:
- 1 Fireplace, Family Room, Gas
-
- # of Stories:
- 2
Exterior
-
- Exterior Features:
- Private Yard
-
- Lot Description:
- Sprinklers In Rear, Sprinklers In Front, Gravel/Stone Front, Gravel/Stone Back, Grass Front, Grass Back, Auto Timer H2O Front, Auto Timer H2O Back
-
- Windows:
- Solar Screens, Dual Pane
-
- Roof:
- Tile, Concrete
-
- Construction:
- Stucco, Wood Frame, Brick Veneer, Painted
School Information
-
- District:
- Peoria Unified School District
-
- Elementary:
- Vistancia Elementary School
-
- Middle:
- Vistancia Elementary School
-
- High:
- Liberty High School
Listing Details
- Listing Office:
- My Home Group Real Estate
