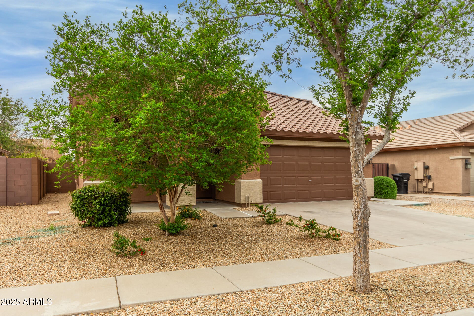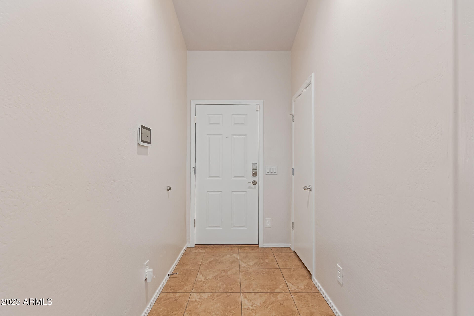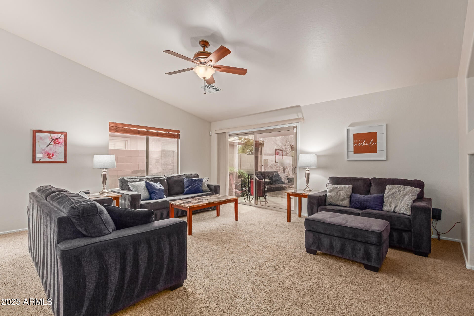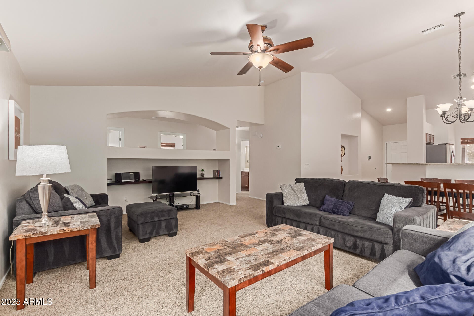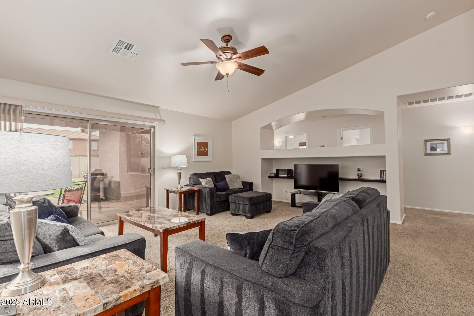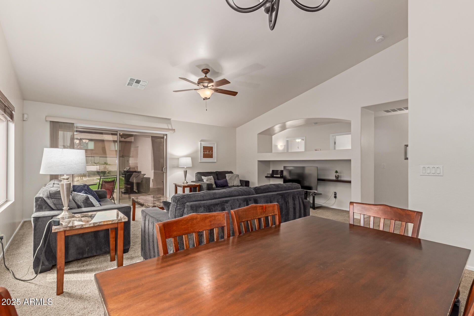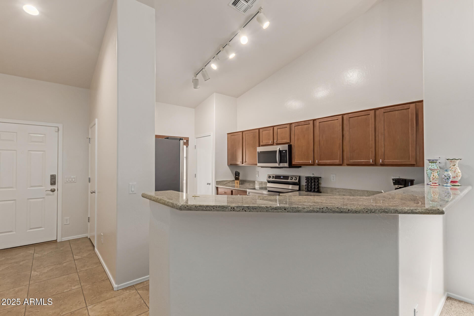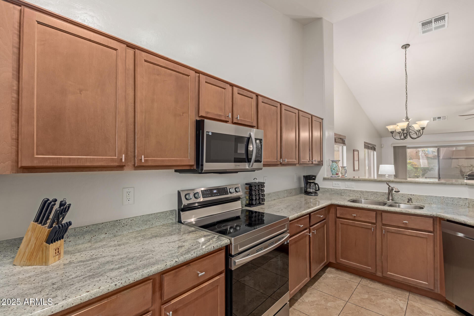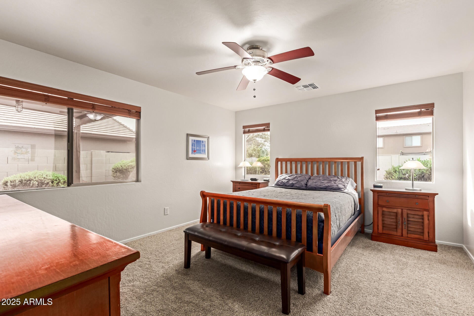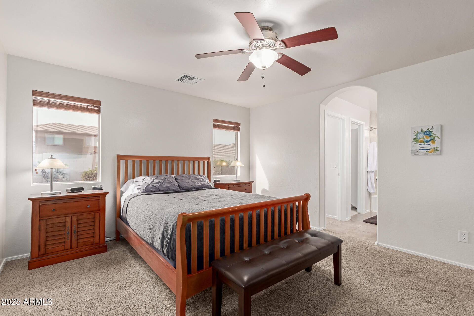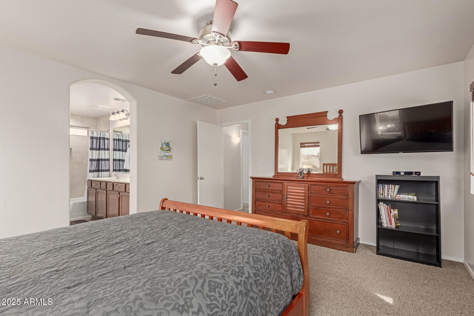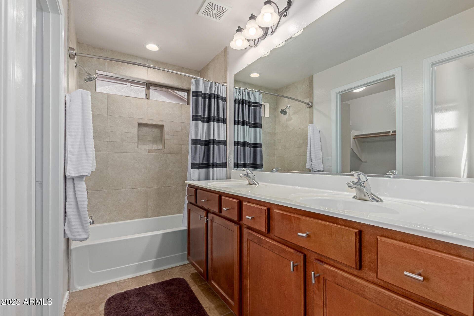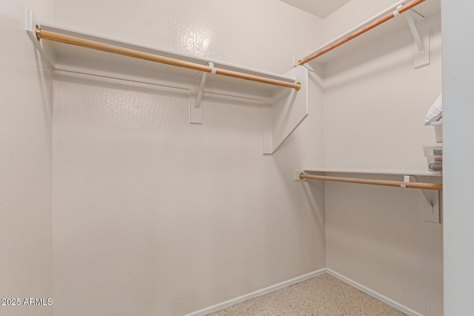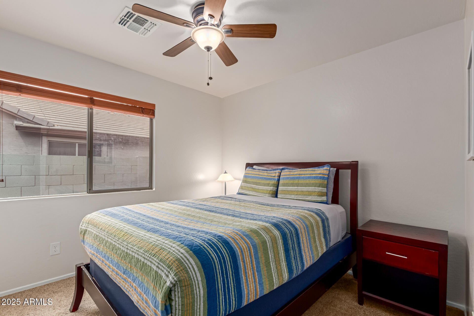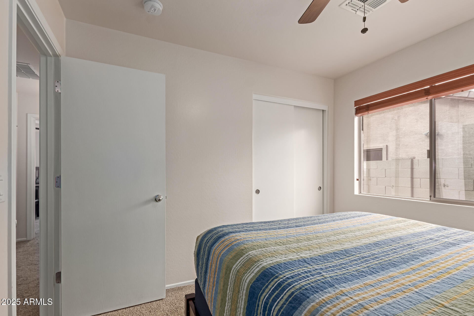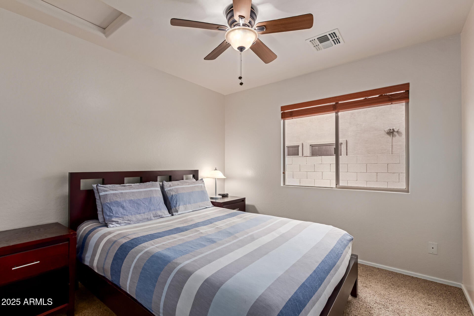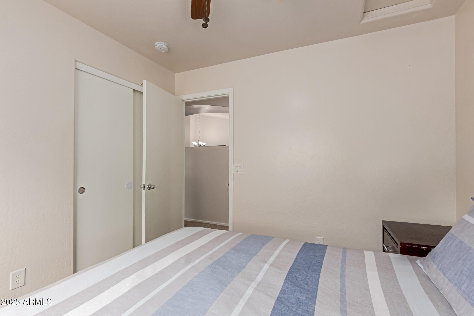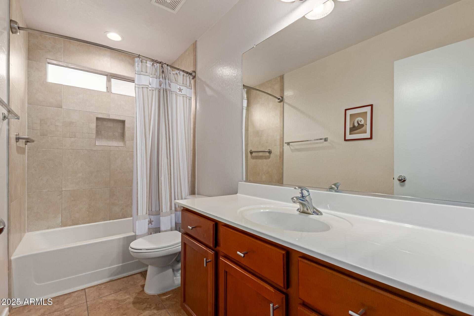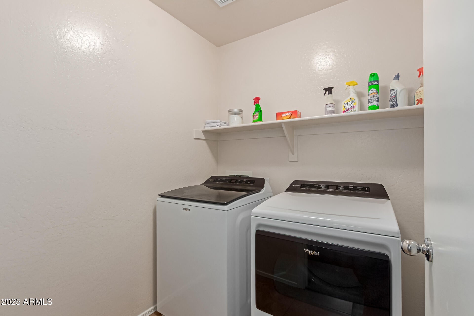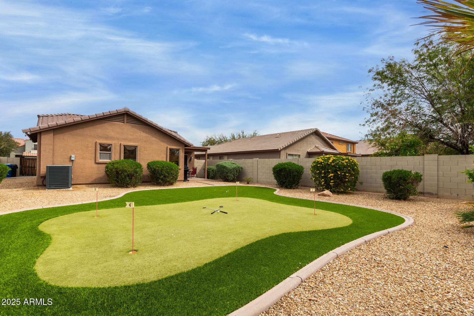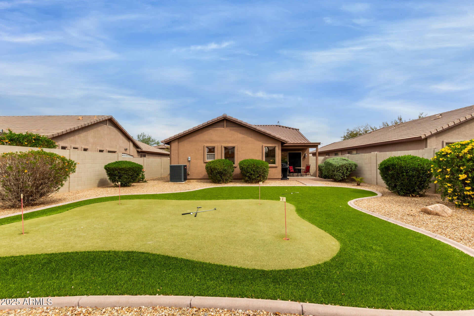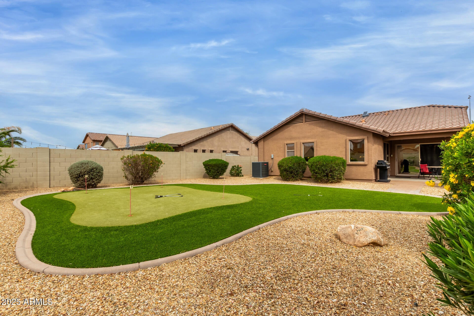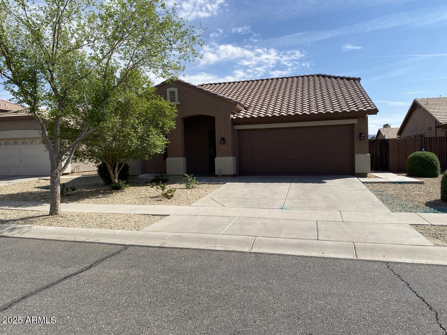$384,000 - 11277 W Buchanan Street, Avondale
- 3
- Bedrooms
- 2
- Baths
- 1,446
- SQ. Feet
- 0.15
- Acres
Our Preferred Lender is offering a 1-0 buy down on this property for qualified buyers! Discover the charm of this fantastic single-level home in C W Ranch! Easy access to the freeway and just minutes from Luke AFB, Glendale/Peoria, and downtown Phoenix. Offering 3 beds, 2 baths, 2-car garage, & a low-care landscape. The inviting interior showcases tons of natural light, a neutral palette, and tile floors w/carpet in bedrooms. You'll love the spacious open layout made bright & airy by the vaulted ceilings and sliding doors to the back! The kitchen boasts SS appliances, granite counters, ample wood cabinets, a pantry, track lighting, and a 2-tier peninsula w/breakfast bar. The large main bedroom has an ensuite with dual sinks & a walk-in closet. Washer & dryer included! The serene backyard features a covered patio to relax & a putting green for golf enthusiasts. Welcome home!
Essential Information
-
- MLS® #:
- 6842405
-
- Price:
- $384,000
-
- Bedrooms:
- 3
-
- Bathrooms:
- 2.00
-
- Square Footage:
- 1,446
-
- Acres:
- 0.15
-
- Year Built:
- 2006
-
- Type:
- Residential
-
- Sub-Type:
- Single Family Residence
-
- Style:
- Ranch
-
- Status:
- Active
Community Information
-
- Address:
- 11277 W Buchanan Street
-
- Subdivision:
- C W RANCH
-
- City:
- Avondale
-
- County:
- Maricopa
-
- State:
- AZ
-
- Zip Code:
- 85323
Amenities
-
- Amenities:
- Playground, Biking/Walking Path
-
- Utilities:
- SRP
-
- Parking Spaces:
- 4
-
- Parking:
- Garage Door Opener
-
- # of Garages:
- 2
-
- Pool:
- None
Interior
-
- Interior Features:
- High Speed Internet, Granite Counters, Double Vanity, Furnished(See Rmrks), No Interior Steps, Vaulted Ceiling(s), Pantry, Full Bth Master Bdrm
-
- Heating:
- ENERGY STAR Qualified Equipment, Electric
-
- Cooling:
- Central Air, Ceiling Fan(s), ENERGY STAR Qualified Equipment, Programmable Thmstat
-
- Fireplaces:
- None
-
- # of Stories:
- 1
Exterior
-
- Lot Description:
- Sprinklers In Rear, Sprinklers In Front, Gravel/Stone Front, Synthetic Grass Frnt
-
- Windows:
- Dual Pane
-
- Roof:
- Tile
-
- Construction:
- Stucco, Wood Frame, Painted
School Information
-
- District:
- Tolleson Union High School District
-
- Elementary:
- Littleton Elementary School
-
- Middle:
- Littleton Elementary School
-
- High:
- Tolleson Union High School
Listing Details
- Listing Office:
- Realty Of America Llc

