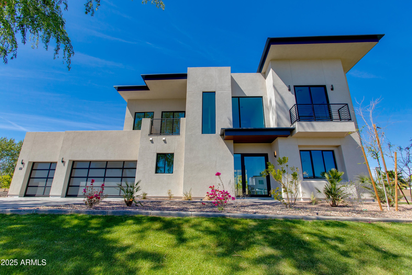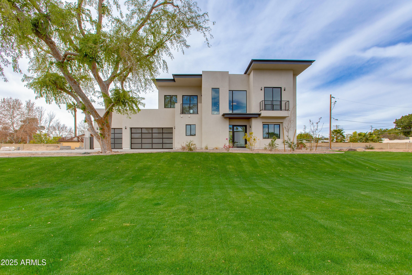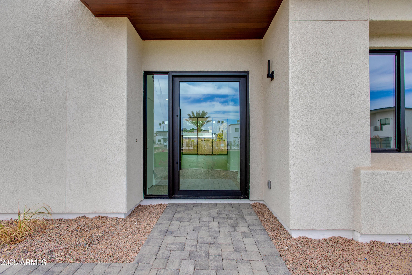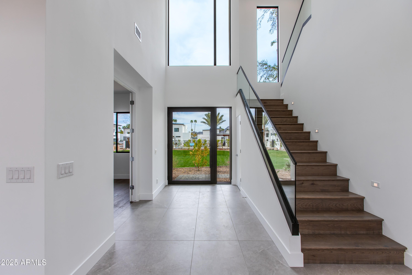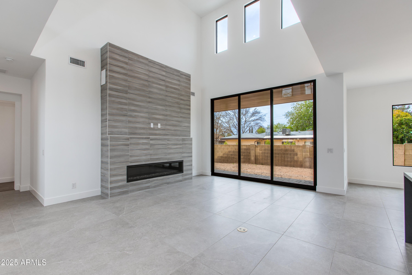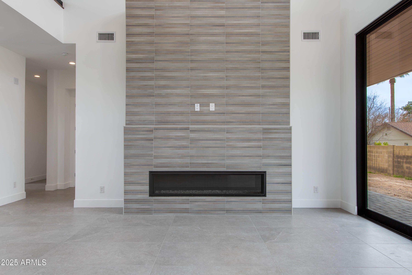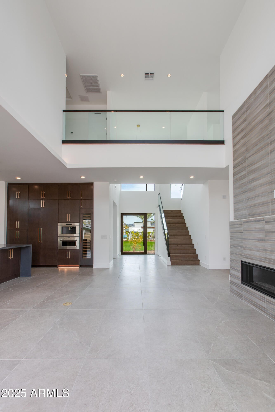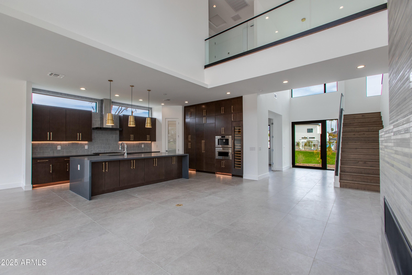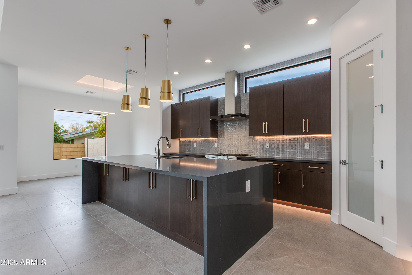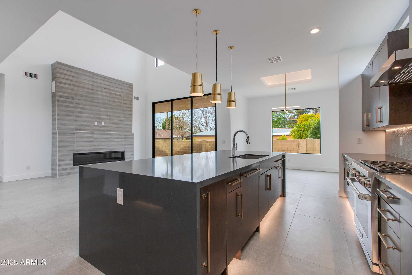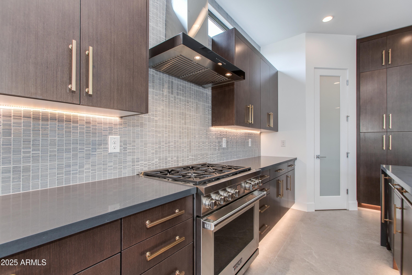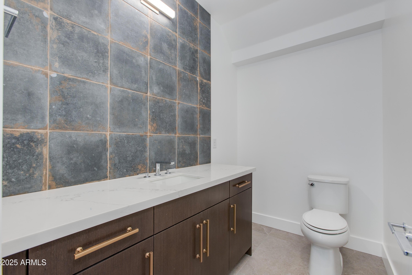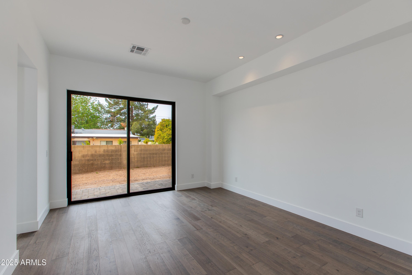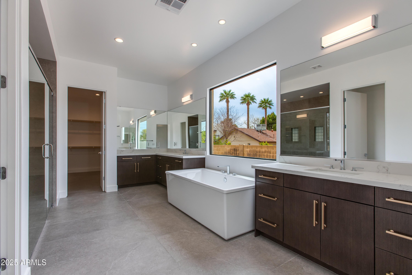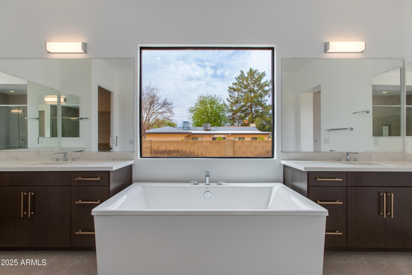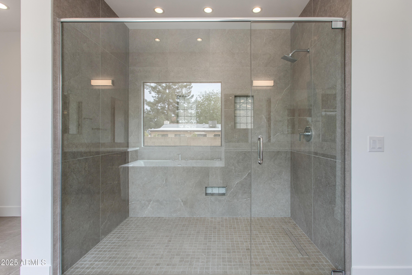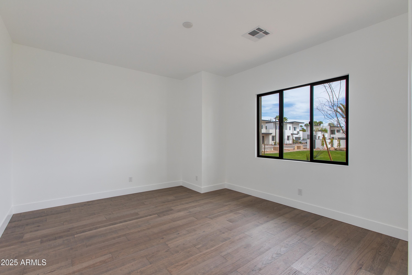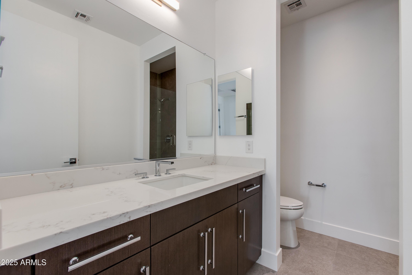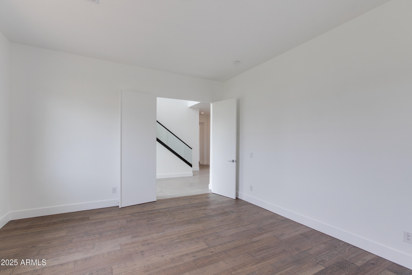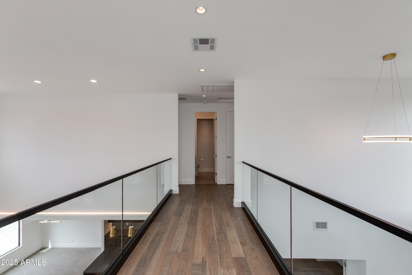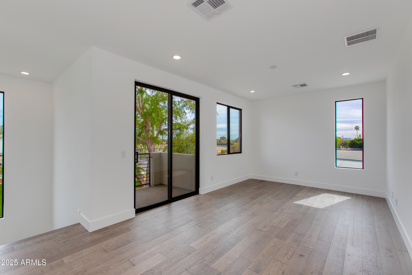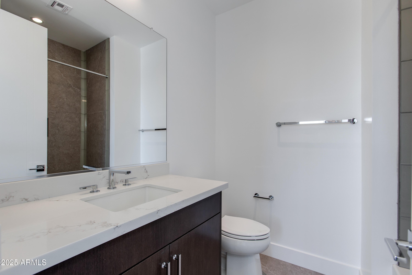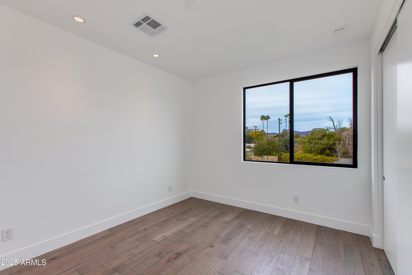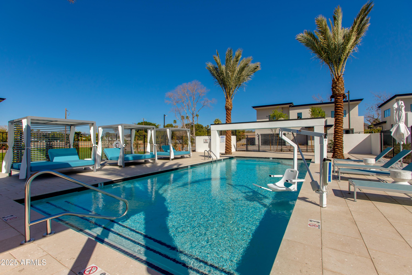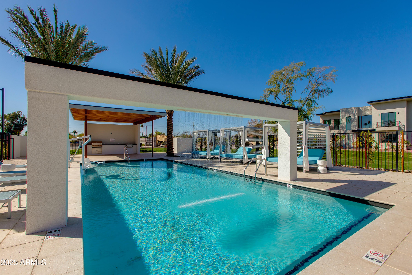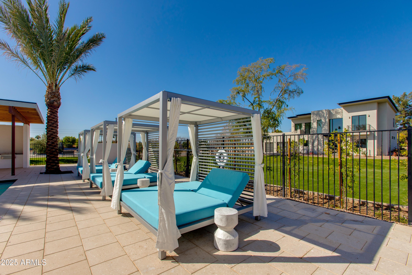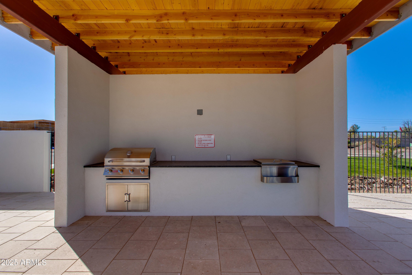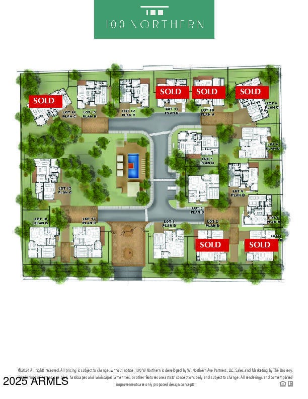$1,995,000 - 100 W Northern Avenue (unit 15), Phoenix
- 4
- Bedrooms
- 4
- Baths
- 3,715
- SQ. Feet
- 0.16
- Acres
The premier home within the gated 100 Northern community. Located on the best view lot overlooking the pool, community park and Piestewa Peak. Enjoy the spacious 3,715 square foot plan which was designed to maximize first floor living. The primary suite, office, and living spaces are all downstairs; while guest accommodations and loft reside on the second level. Boasting quartz counters, Wolf and SubZero appliances along with a wine refrigerator, built in coffee and ice makers the kitchen is well equipped for even the most discerning chef. The primary suite has an expansive bathroom complete with soaking tub, dual vanities and walk-in closet. Enjoy lock and leave convenience and close proximity to North Central's best shopping and dining all minutes away Resort style pool complete with cabanas and a barbecue area along with a community dog park and waking path are just a few of the features that make 100 Northern a special community.
Essential Information
-
- MLS® #:
- 6842437
-
- Price:
- $1,995,000
-
- Bedrooms:
- 4
-
- Bathrooms:
- 4.00
-
- Square Footage:
- 3,715
-
- Acres:
- 0.16
-
- Year Built:
- 2024
-
- Type:
- Residential
-
- Sub-Type:
- Single Family Residence
-
- Style:
- Contemporary
-
- Status:
- Active
Community Information
-
- Address:
- 100 W Northern Avenue (unit 15)
-
- Subdivision:
- COLLECTION NORTH CENTRAL CONDOMINIUM
-
- City:
- Phoenix
-
- County:
- Maricopa
-
- State:
- AZ
-
- Zip Code:
- 85021
Amenities
-
- Amenities:
- Gated, Community Pool Htd, Community Pool, Biking/Walking Path
-
- Utilities:
- APS,SW Gas3
-
- Parking Spaces:
- 3
-
- Parking:
- Electric Vehicle Charging Station(s)
-
- # of Garages:
- 3
-
- View:
- Mountain(s)
-
- Pool:
- None
Interior
-
- Interior Features:
- High Speed Internet, Double Vanity, Master Downstairs, Eat-in Kitchen, Breakfast Bar, 9+ Flat Ceilings, Soft Water Loop, Kitchen Island, Pantry, Full Bth Master Bdrm, Separate Shwr & Tub
-
- Heating:
- Natural Gas
-
- Cooling:
- Central Air, Ceiling Fan(s), Programmable Thmstat
-
- Fireplace:
- Yes
-
- Fireplaces:
- 1 Fireplace, Living Room, Gas
-
- # of Stories:
- 2
Exterior
-
- Exterior Features:
- Balcony
-
- Lot Description:
- Corner Lot, Dirt Back, Gravel/Stone Front
-
- Windows:
- Low-Emissivity Windows, Dual Pane
-
- Roof:
- Rolled/Hot Mop
-
- Construction:
- Spray Foam Insulation, Synthetic Stucco, Wood Frame, Painted
School Information
-
- District:
- Glendale Union High School District
-
- Elementary:
- Richard E Miller School
-
- Middle:
- Royal Palm Middle School
-
- High:
- Sunnyslope High School
Listing Details
- Listing Office:
- The Brokery
