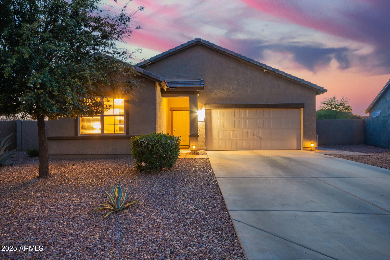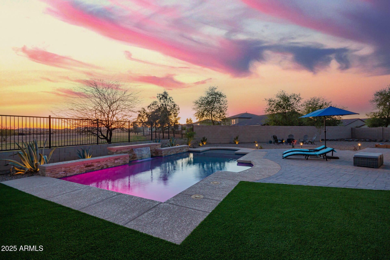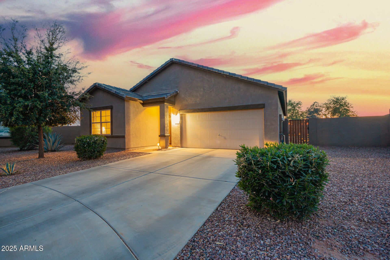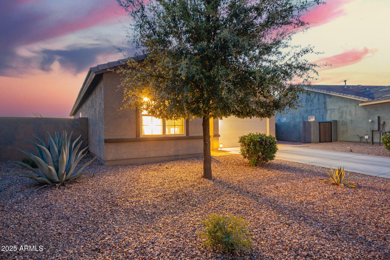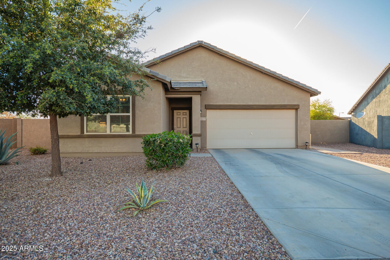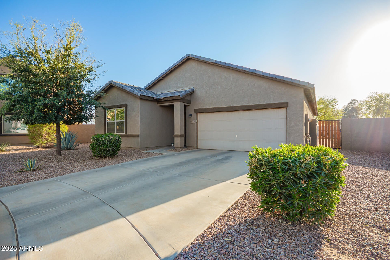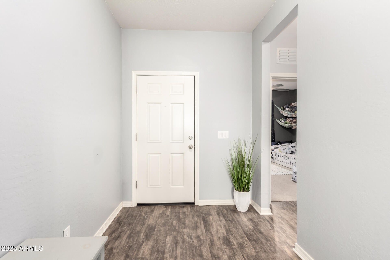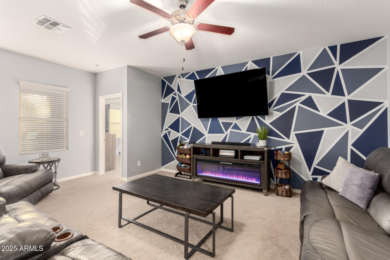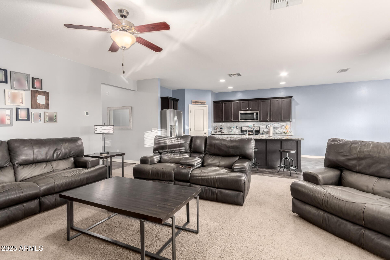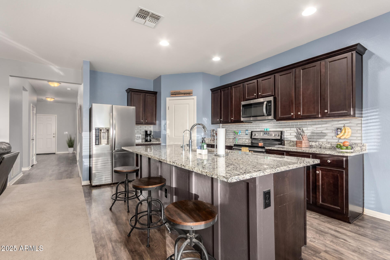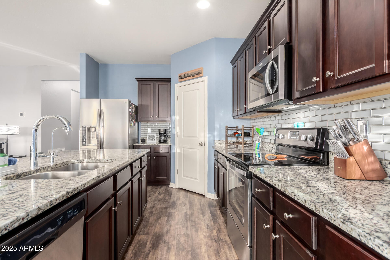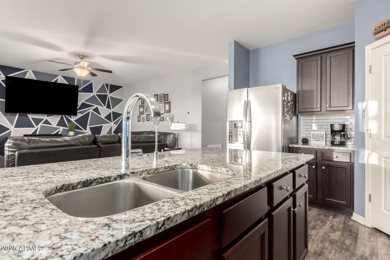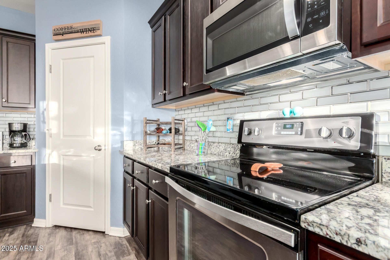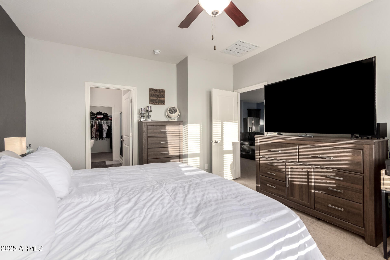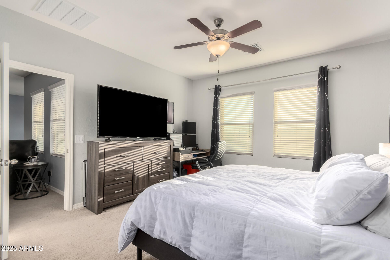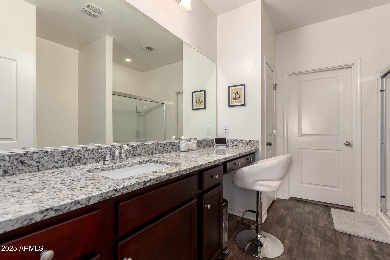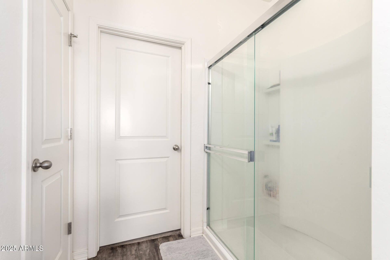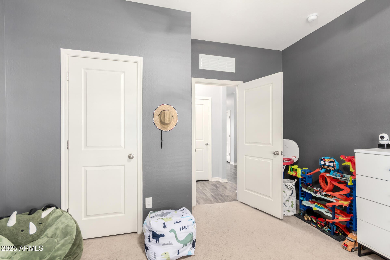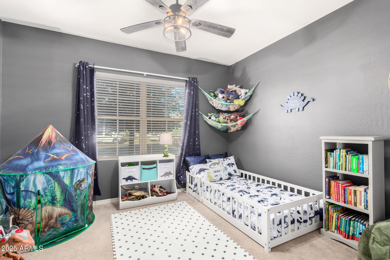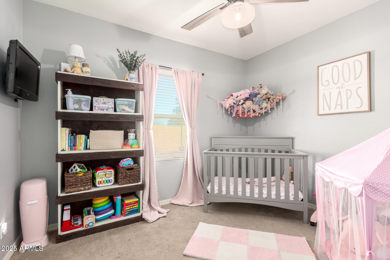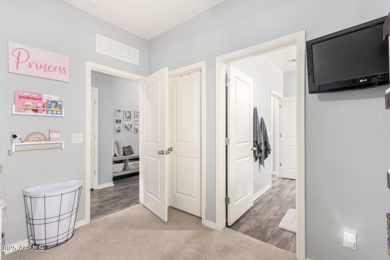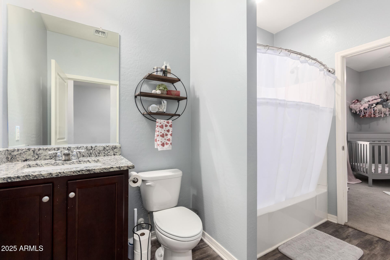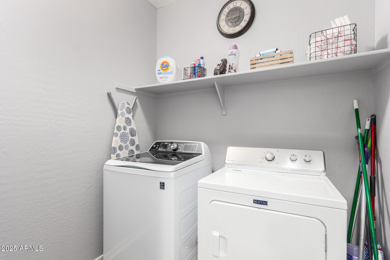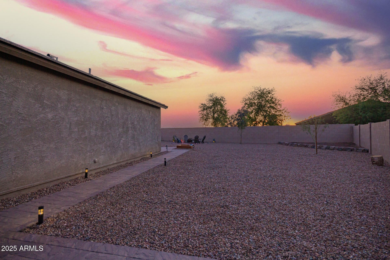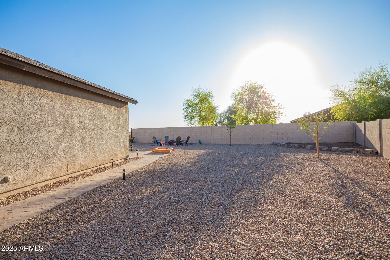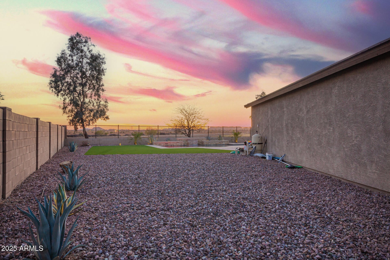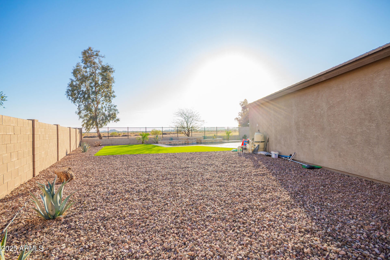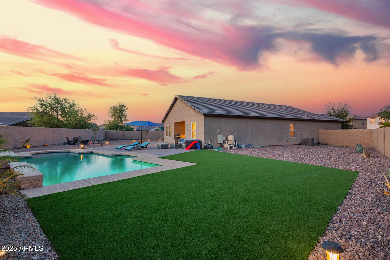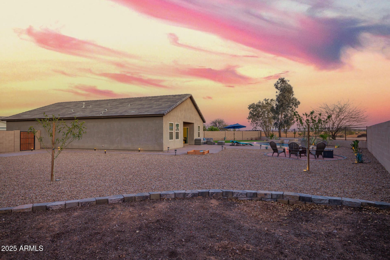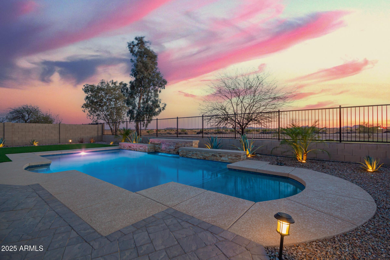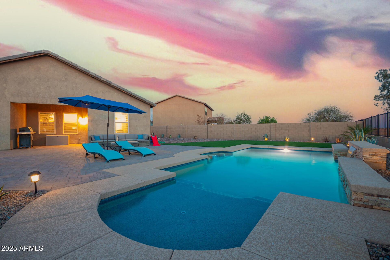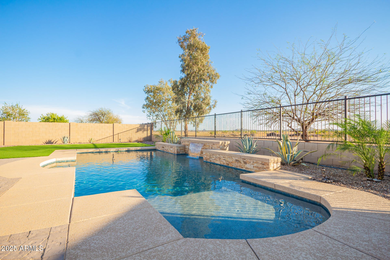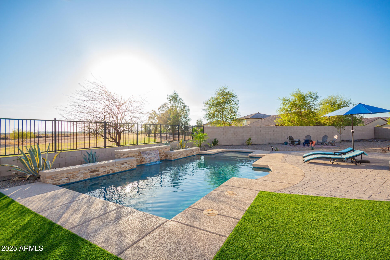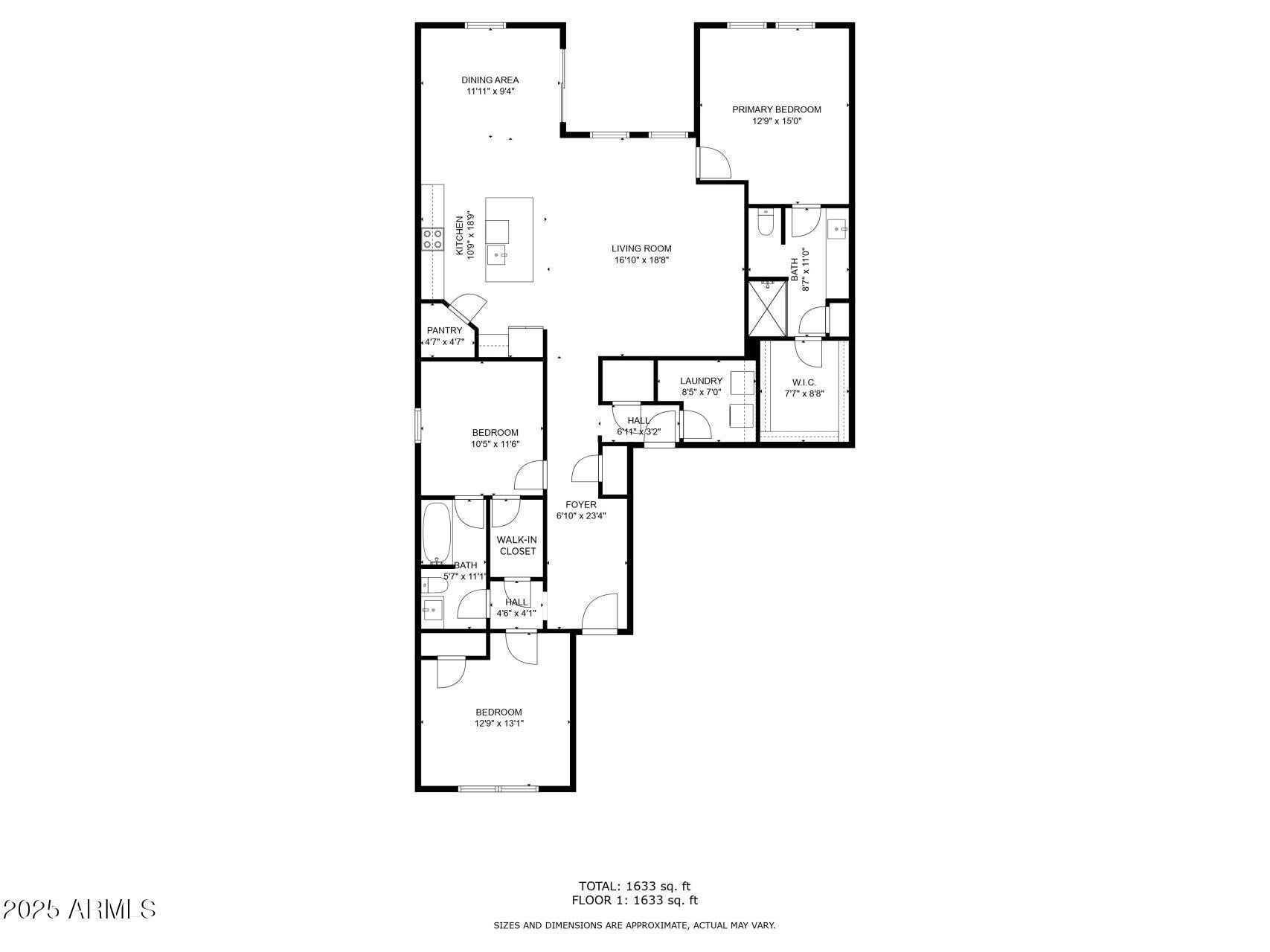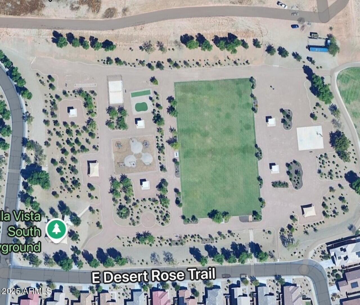$439,900 - 30370 N Opal Drive, San Tan Valley
- 3
- Bedrooms
- 2
- Baths
- 1,785
- SQ. Feet
- 0.26
- Acres
Beautiful single-level home on oversized cul-de-sac lot with pool + mountain views! This 3 bed / 2 bath split floorplan offers stylish vinyl flooring in main walkways, 9' ceilings, & bright, open greatroom style. Kitchen features a large island seats 4, stainless steel sink, granite counters, walk-in pantry & glass subway tile backsplash. Spacious dining area just off kitchen. Bedroom 2 includes walk-in closet; bedroom 3 access to guest bathroom w/nearby linen closet. Good size primary suite boasts a large walk-in closet + linen closet. Oversized laundry room for added storage. Step outside to your private oasis: Salt/Pebble Tec pool w/ waterfall, paver patio & walkways, view fencing showcasing mountain & sunset views. HUGE Park which offers Pickleball court/basketball court and much more
Essential Information
-
- MLS® #:
- 6842475
-
- Price:
- $439,900
-
- Bedrooms:
- 3
-
- Bathrooms:
- 2.00
-
- Square Footage:
- 1,785
-
- Acres:
- 0.26
-
- Year Built:
- 2017
-
- Type:
- Residential
-
- Sub-Type:
- Single Family Residence
-
- Style:
- Ranch
-
- Status:
- Active
Community Information
-
- Address:
- 30370 N Opal Drive
-
- Subdivision:
- RANCHO BELLA VISTA SOUTH UNIT 3B
-
- City:
- San Tan Valley
-
- County:
- Pinal
-
- State:
- AZ
-
- Zip Code:
- 85143
Amenities
-
- Amenities:
- Playground, Biking/Walking Path
-
- Utilities:
- SRP
-
- Parking Spaces:
- 4
-
- Parking:
- Garage Door Opener
-
- # of Garages:
- 2
-
- View:
- Mountain(s)
-
- Has Pool:
- Yes
-
- Pool:
- Variable Speed Pump, Private
Interior
-
- Interior Features:
- Eat-in Kitchen, 9+ Flat Ceilings, No Interior Steps, Soft Water Loop, Kitchen Island, 3/4 Bath Master Bdrm, High Speed Internet, Granite Counters
-
- Heating:
- Electric
-
- Cooling:
- Central Air
-
- Fireplaces:
- Fire Pit, None
-
- # of Stories:
- 1
Exterior
-
- Lot Description:
- Sprinklers In Rear, Sprinklers In Front, Cul-De-Sac, Gravel/Stone Front, Gravel/Stone Back, Synthetic Grass Back, Auto Timer H2O Front, Auto Timer H2O Back
-
- Windows:
- Low-Emissivity Windows, Dual Pane, Vinyl Frame
-
- Roof:
- Tile
-
- Construction:
- Stucco, Wood Frame, Painted
School Information
-
- District:
- Florence Unified School District
-
- Elementary:
- Circle Cross K8 STEM Academy
-
- Middle:
- Circle Cross K8 STEM Academy
-
- High:
- Poston Butte High School
Listing Details
- Listing Office:
- Realty One Group
