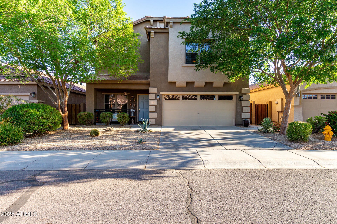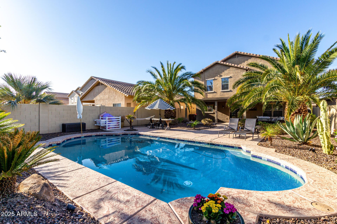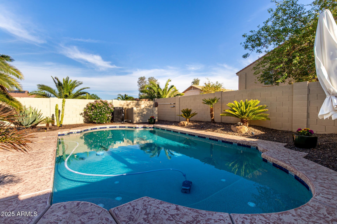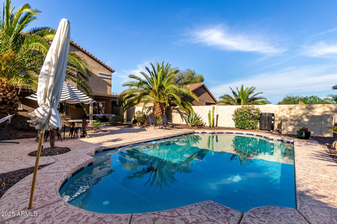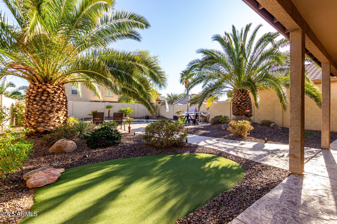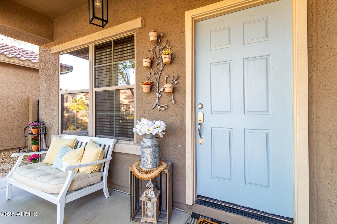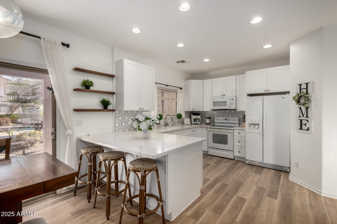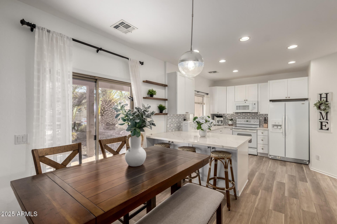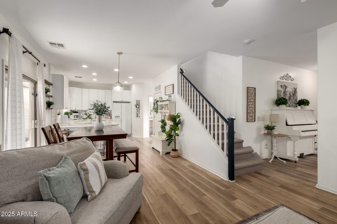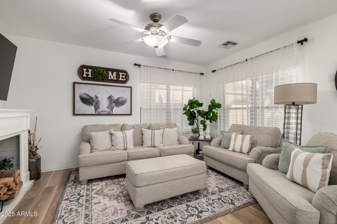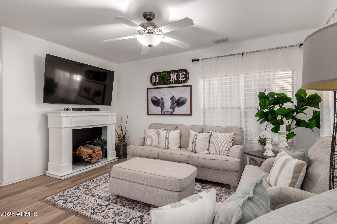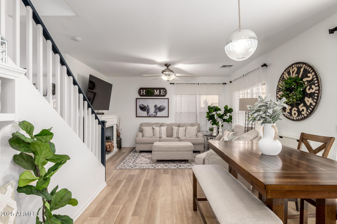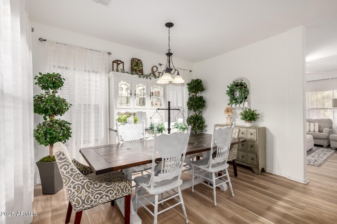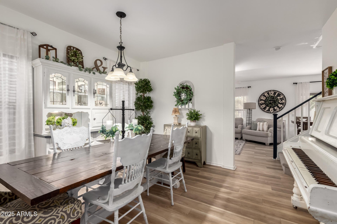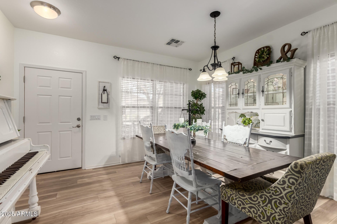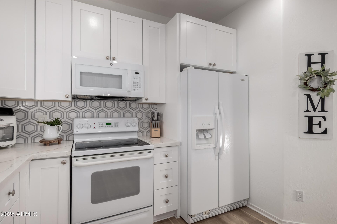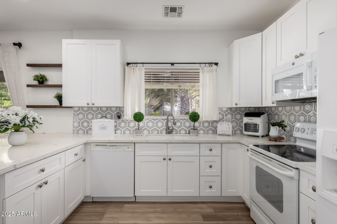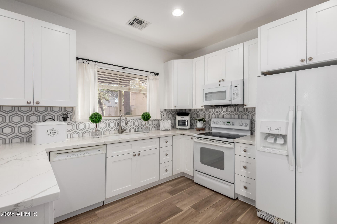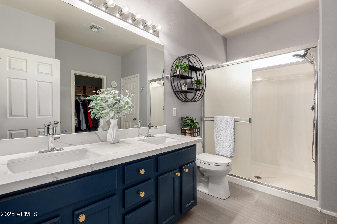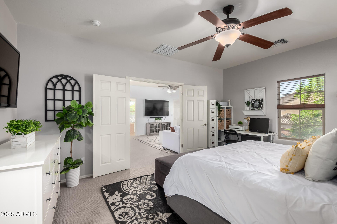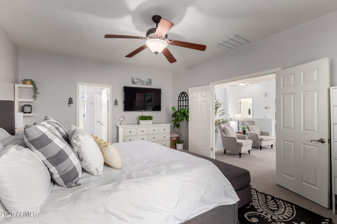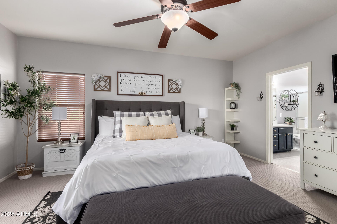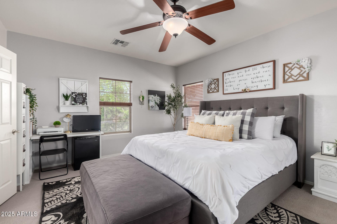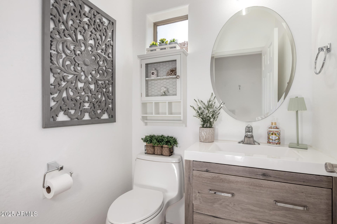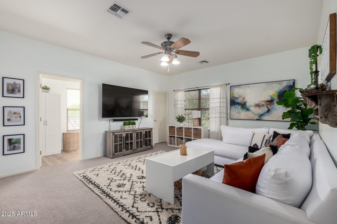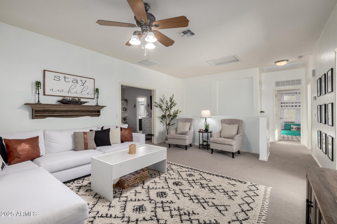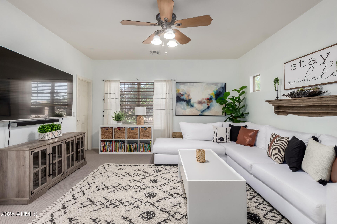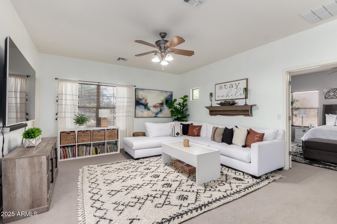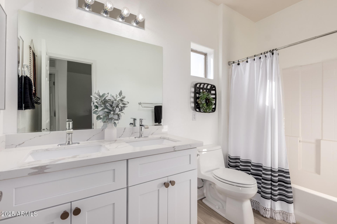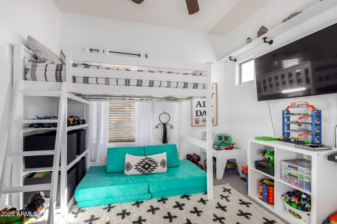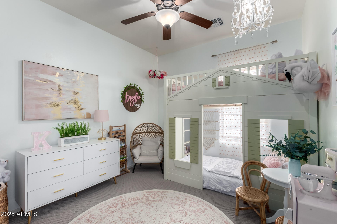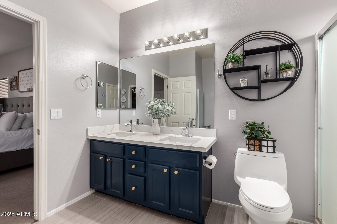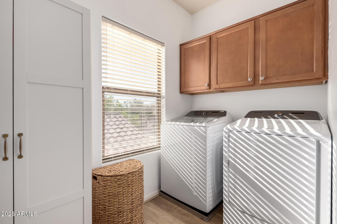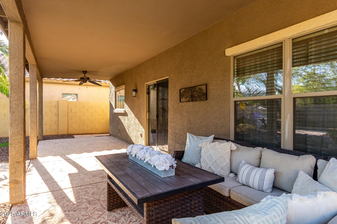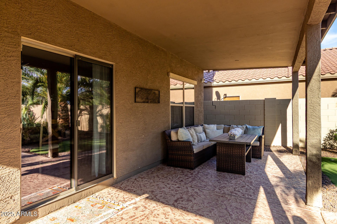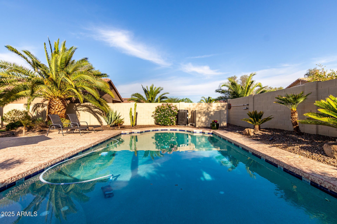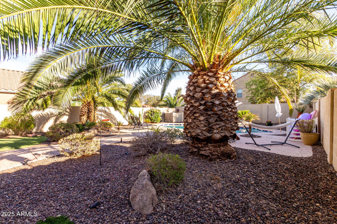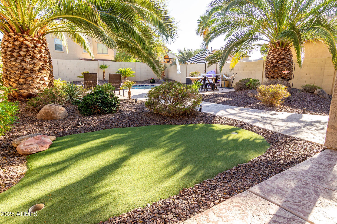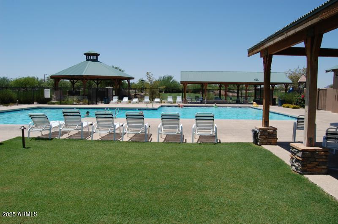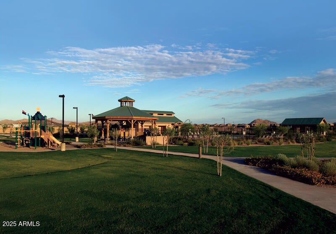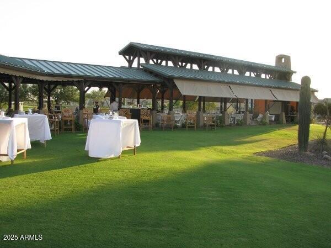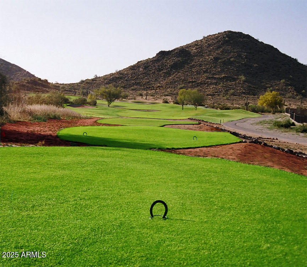$469,800 - 113 W Desert Vista Trail, San Tan Valley
- 3
- Bedrooms
- 3
- Baths
- 1,975
- SQ. Feet
- 0.12
- Acres
Stunning Pool Home! This beautifully updated home is packed w/upgrades & contemporary charm. The stylish kitchen features sleek shaker white cabinetry, matching appliances, quartz countertops, a tile backsplash, & a spacious walk-in pantry. Enjoy wood-look tile flooring, elegant light fixtures, & an expansive upstairs loft. The updated bathrooms add to the home's modern appeal. Step outside to a resort-style backyard with an extended covered patio, a refreshing blue pool, and gorgeous palm trees. Located in the sought-after Johnson Ranch Community, this home offers incredible amenities, including three pools with spas, tennis & pickleball courts, golf & disc golf course, sports courts, & playgrounds. Conveniently close to Queen Creek's Agritainment district & Marketplace!
Essential Information
-
- MLS® #:
- 6842573
-
- Price:
- $469,800
-
- Bedrooms:
- 3
-
- Bathrooms:
- 3.00
-
- Square Footage:
- 1,975
-
- Acres:
- 0.12
-
- Year Built:
- 2005
-
- Type:
- Residential
-
- Sub-Type:
- Single Family Residence
-
- Style:
- Contemporary
-
- Status:
- Active
Community Information
-
- Address:
- 113 W Desert Vista Trail
-
- Subdivision:
- JOHNSON RANCH UNIT 22A
-
- City:
- San Tan Valley
-
- County:
- Pinal
-
- State:
- AZ
-
- Zip Code:
- 85143
Amenities
-
- Amenities:
- Community Spa Htd, Community Pool Htd, Tennis Court(s), Playground, Biking/Walking Path, Clubhouse
-
- Utilities:
- SRP
-
- Parking Spaces:
- 4
-
- Parking:
- Garage Door Opener
-
- # of Garages:
- 2
-
- Has Pool:
- Yes
-
- Pool:
- Heated, Private
Interior
-
- Interior Features:
- Upstairs, Eat-in Kitchen, 9+ Flat Ceilings, Soft Water Loop, Pantry, 3/4 Bath Master Bdrm, Double Vanity, High Speed Internet
-
- Heating:
- Electric
-
- Cooling:
- Central Air, Ceiling Fan(s)
-
- Fireplaces:
- None
-
- # of Stories:
- 2
Exterior
-
- Lot Description:
- Desert Back, Desert Front, Auto Timer H2O Front, Auto Timer H2O Back
-
- Windows:
- Dual Pane
-
- Roof:
- Tile
-
- Construction:
- Wood Frame, Painted
School Information
-
- District:
- Florence Unified School District
-
- Elementary:
- Walker Butte K-8
-
- Middle:
- Walker Butte K-8
-
- High:
- Poston Butte High School
Listing Details
- Listing Office:
- Nexthome Alliance
