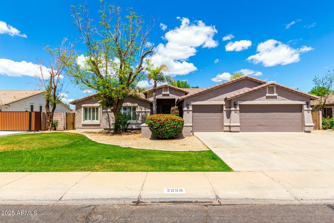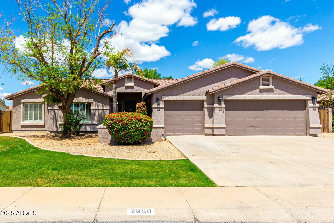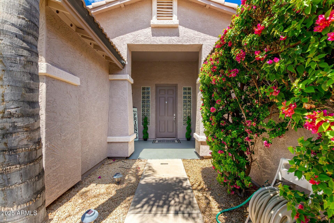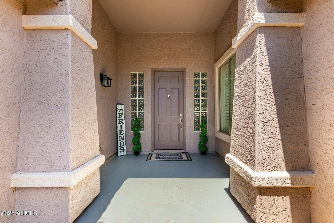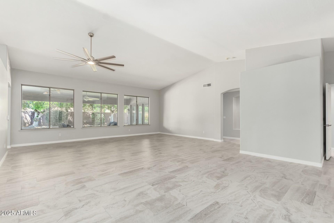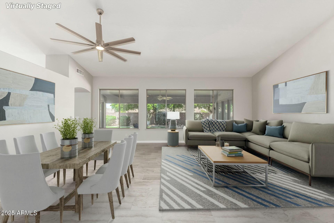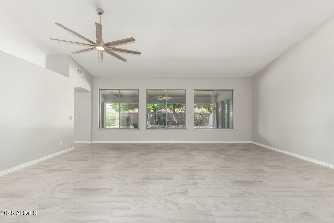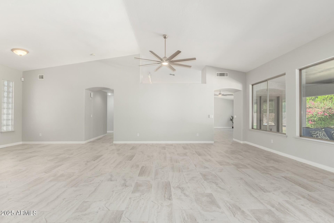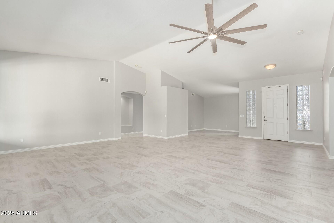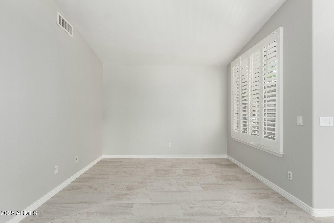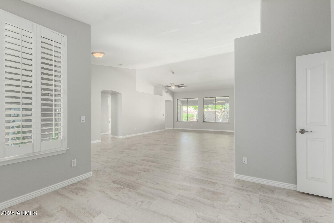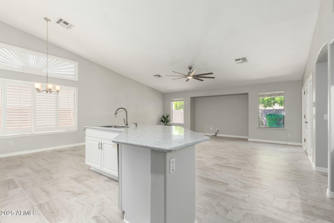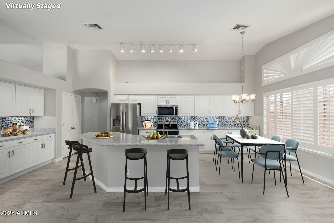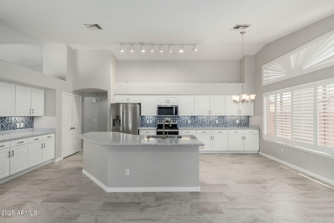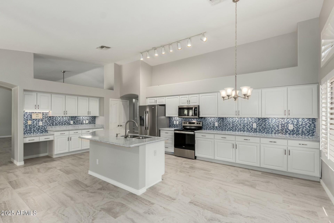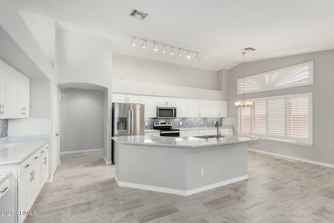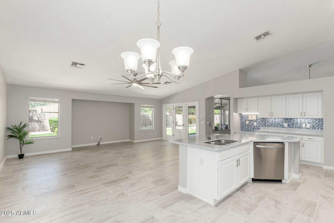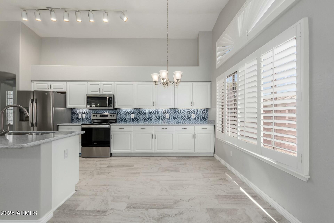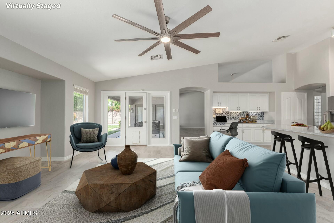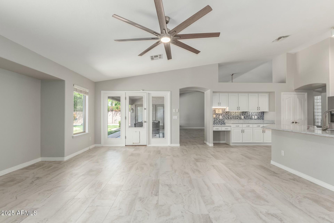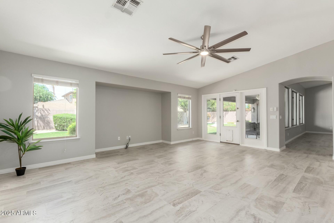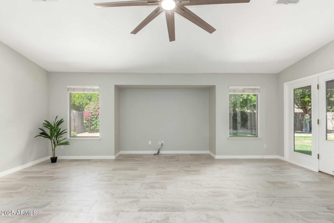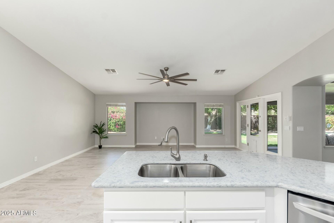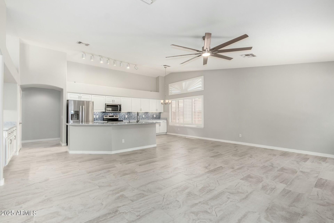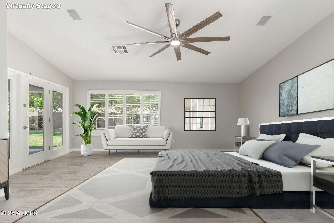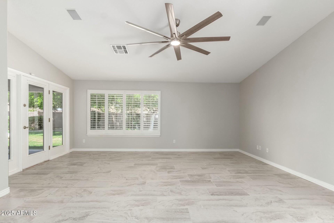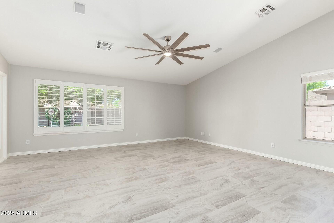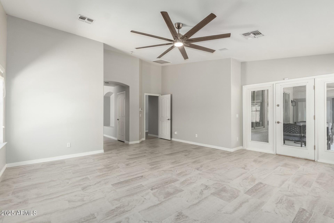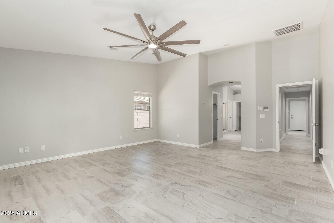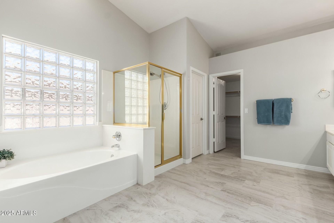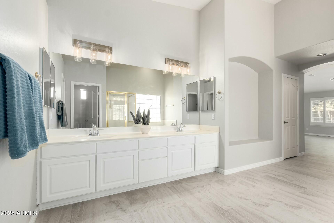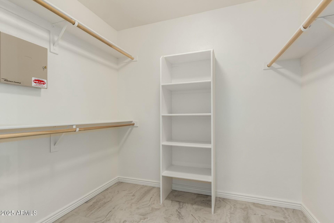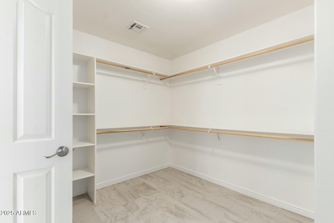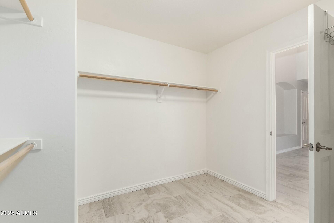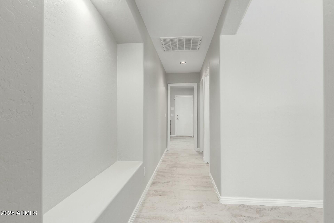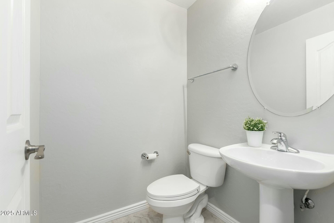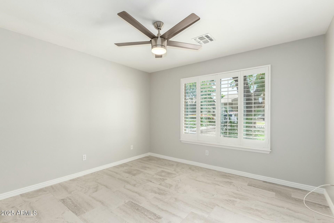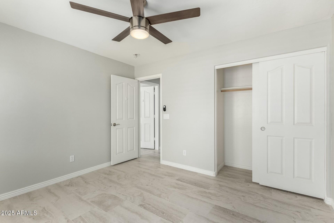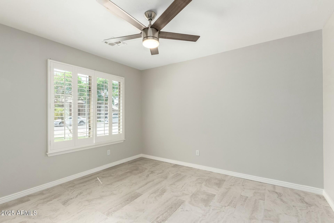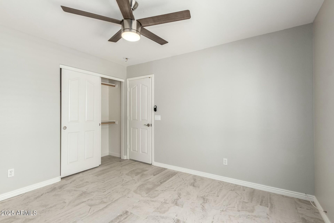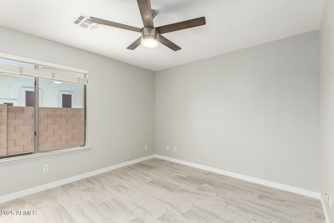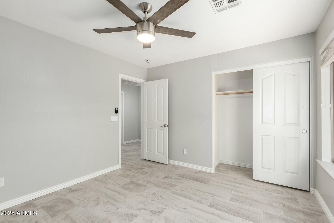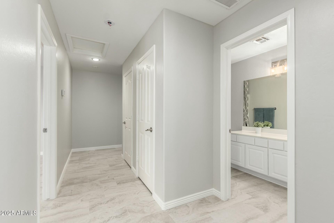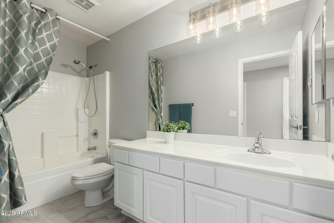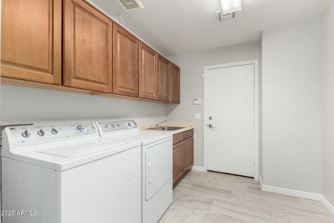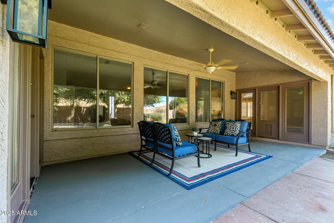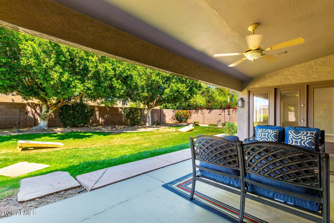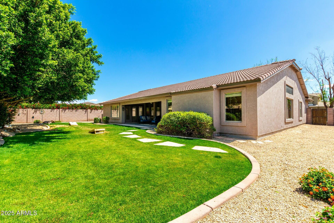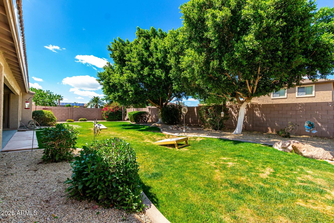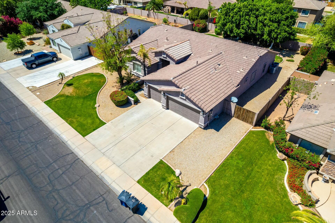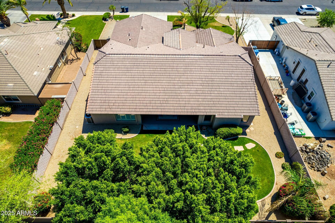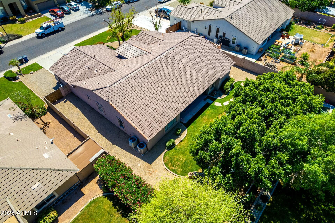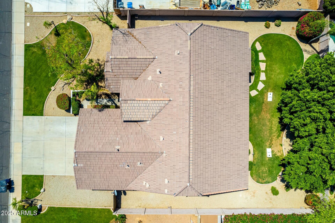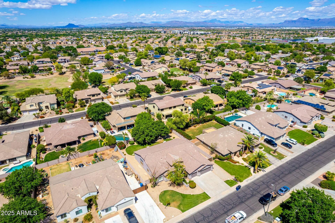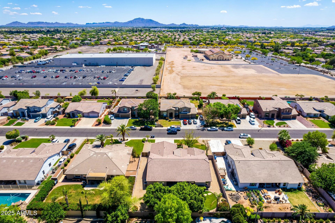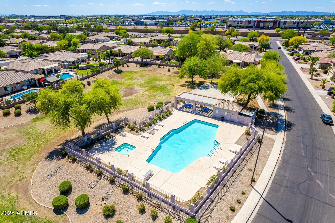$775,000 - 2698 E Carla Vista Drive, Gilbert
- 4
- Bedrooms
- 3
- Baths
- 3,049
- SQ. Feet
- 0.28
- Acres
Discover your dream home in this beautifully updated 4-bed, 2.5-bath residence, nestled in the desirable Gateway Ranch neighborhood. This stunning property is LOADED with renovations & offers a 5th bedroom option. Some new renovations include a brand-new roof, tile flooring throughout, fresh interior paint & so much more providing a modern and inviting atmosphere. Step outside to your meticulously landscaped backyard, perfect for entertaining & relaxing. With a spacious 3-car garage & RV gate, you'll have plenty of room for all your vehicles & toys! Conveniently located near the freeway, restaurants, & entertainment options, this home offers both comfort and accessibility. Don't miss out on this incredible opportunity - schedule your showing today!
Essential Information
-
- MLS® #:
- 6842810
-
- Price:
- $775,000
-
- Bedrooms:
- 4
-
- Bathrooms:
- 3.00
-
- Square Footage:
- 3,049
-
- Acres:
- 0.28
-
- Year Built:
- 1999
-
- Type:
- Residential
-
- Sub-Type:
- Single Family Residence
-
- Style:
- Ranch
-
- Status:
- Active
Community Information
-
- Address:
- 2698 E Carla Vista Drive
-
- Subdivision:
- GATEWAY RANCH
-
- City:
- Gilbert
-
- County:
- Maricopa
-
- State:
- AZ
-
- Zip Code:
- 85295
Amenities
-
- Amenities:
- Community Spa Htd, Community Pool Htd, Playground, Biking/Walking Path
-
- Utilities:
- SRP,SW Gas3
-
- Parking Spaces:
- 3
-
- Parking:
- RV Gate
-
- # of Garages:
- 3
-
- Pool:
- None
Interior
-
- Interior Features:
- Eat-in Kitchen, Breakfast Bar, Vaulted Ceiling(s), Kitchen Island, Pantry, Double Vanity, Full Bth Master Bdrm, Separate Shwr & Tub, High Speed Internet, Granite Counters
-
- Heating:
- Natural Gas
-
- Cooling:
- Central Air, Ceiling Fan(s)
-
- Fireplaces:
- None
-
- # of Stories:
- 1
Exterior
-
- Lot Description:
- Sprinklers In Rear, Sprinklers In Front, Desert Back, Desert Front
-
- Windows:
- Skylight(s), Solar Screens, Dual Pane
-
- Roof:
- Tile
-
- Construction:
- Stucco, Wood Frame
School Information
-
- District:
- Higley Unified School District
-
- Elementary:
- Higley Traditional Academy
-
- Middle:
- Higley Traditional Academy
-
- High:
- Higley High School
Listing Details
- Listing Office:
- Lpt Realty, Llc
