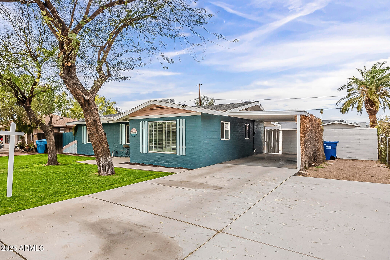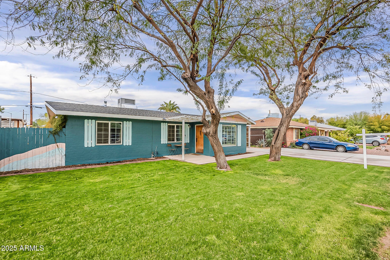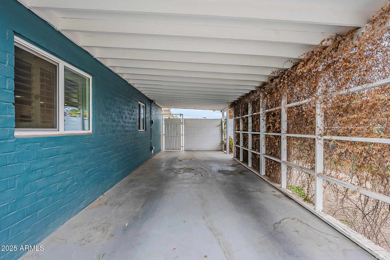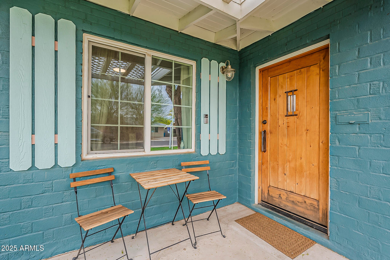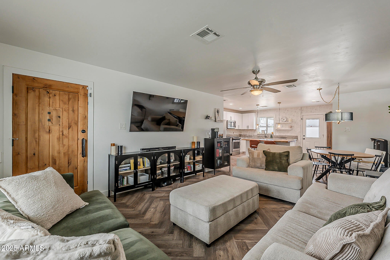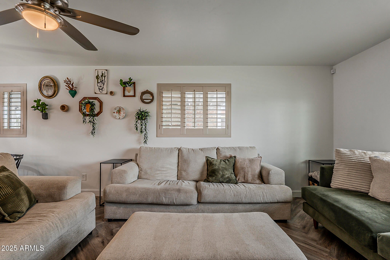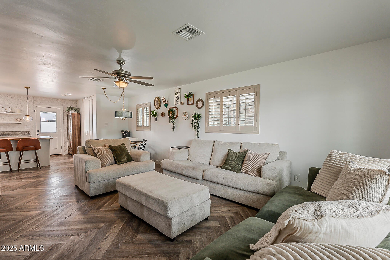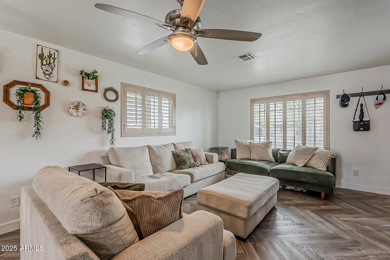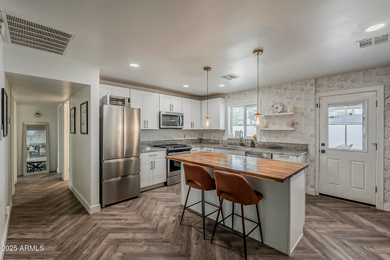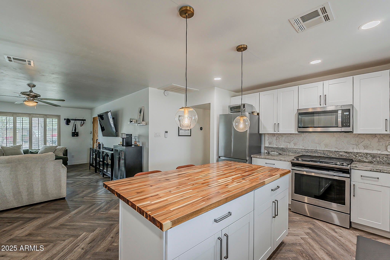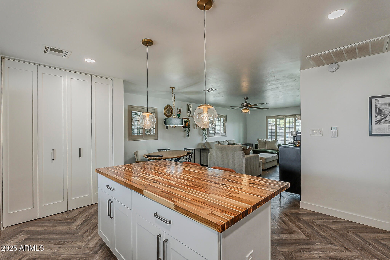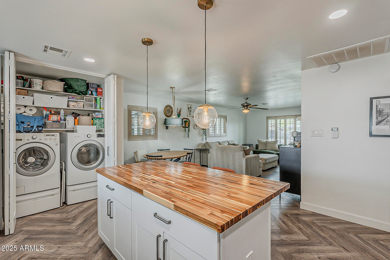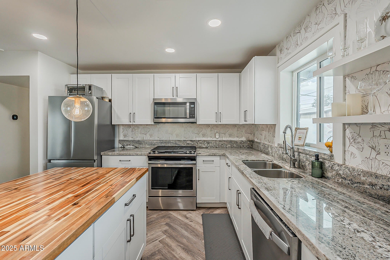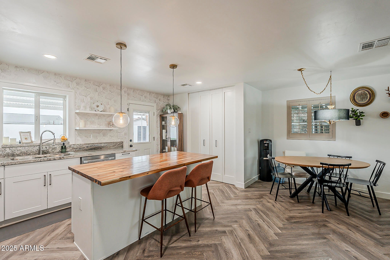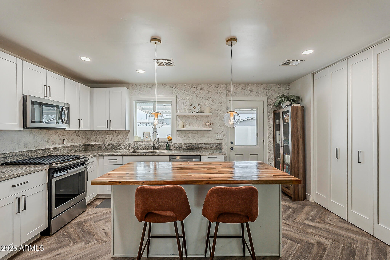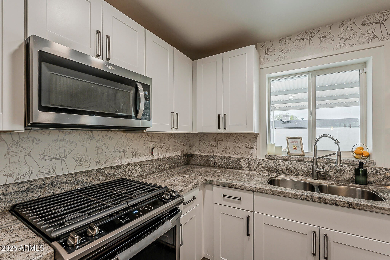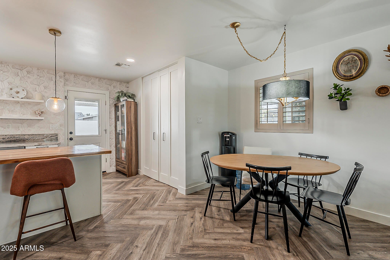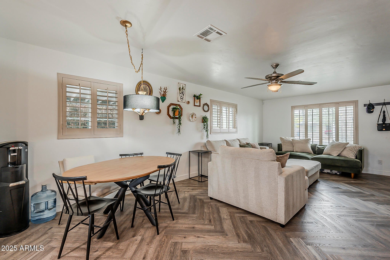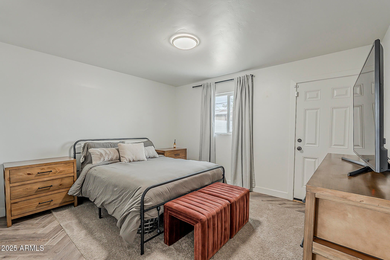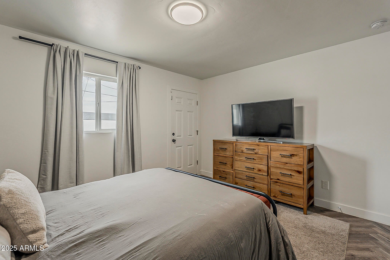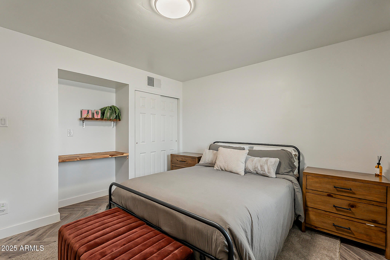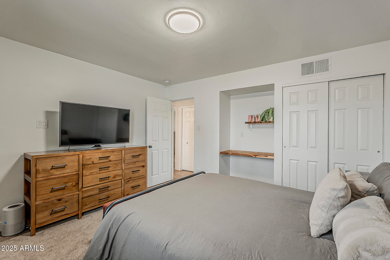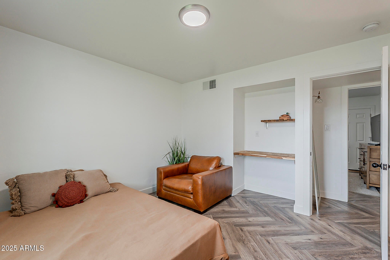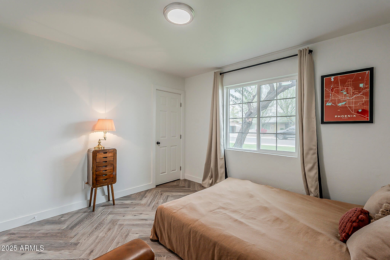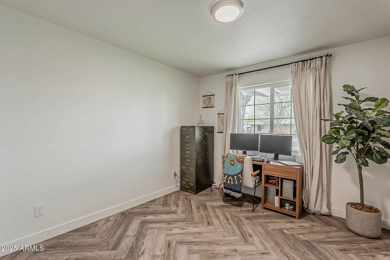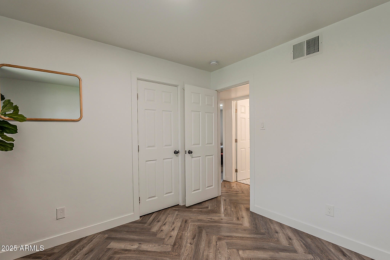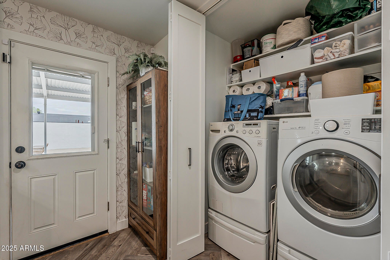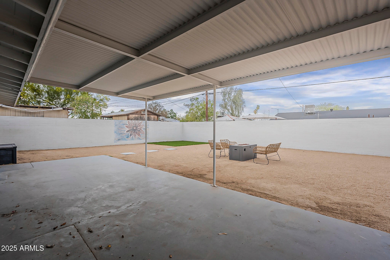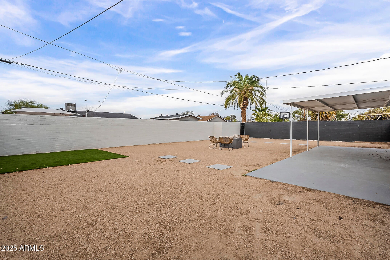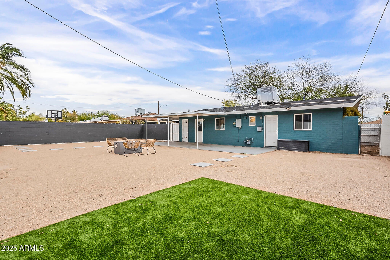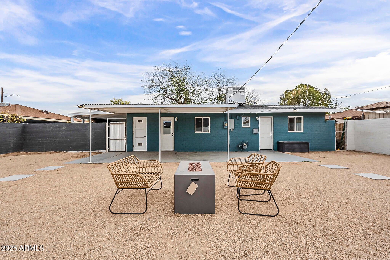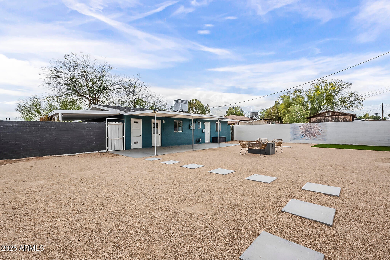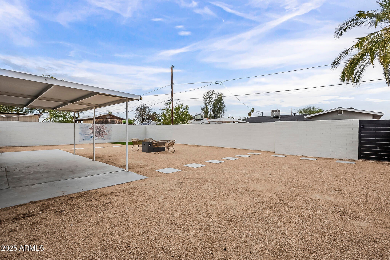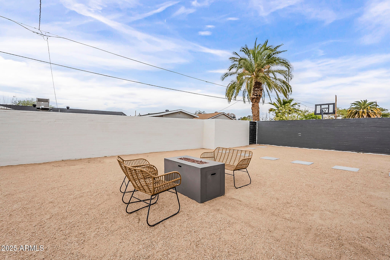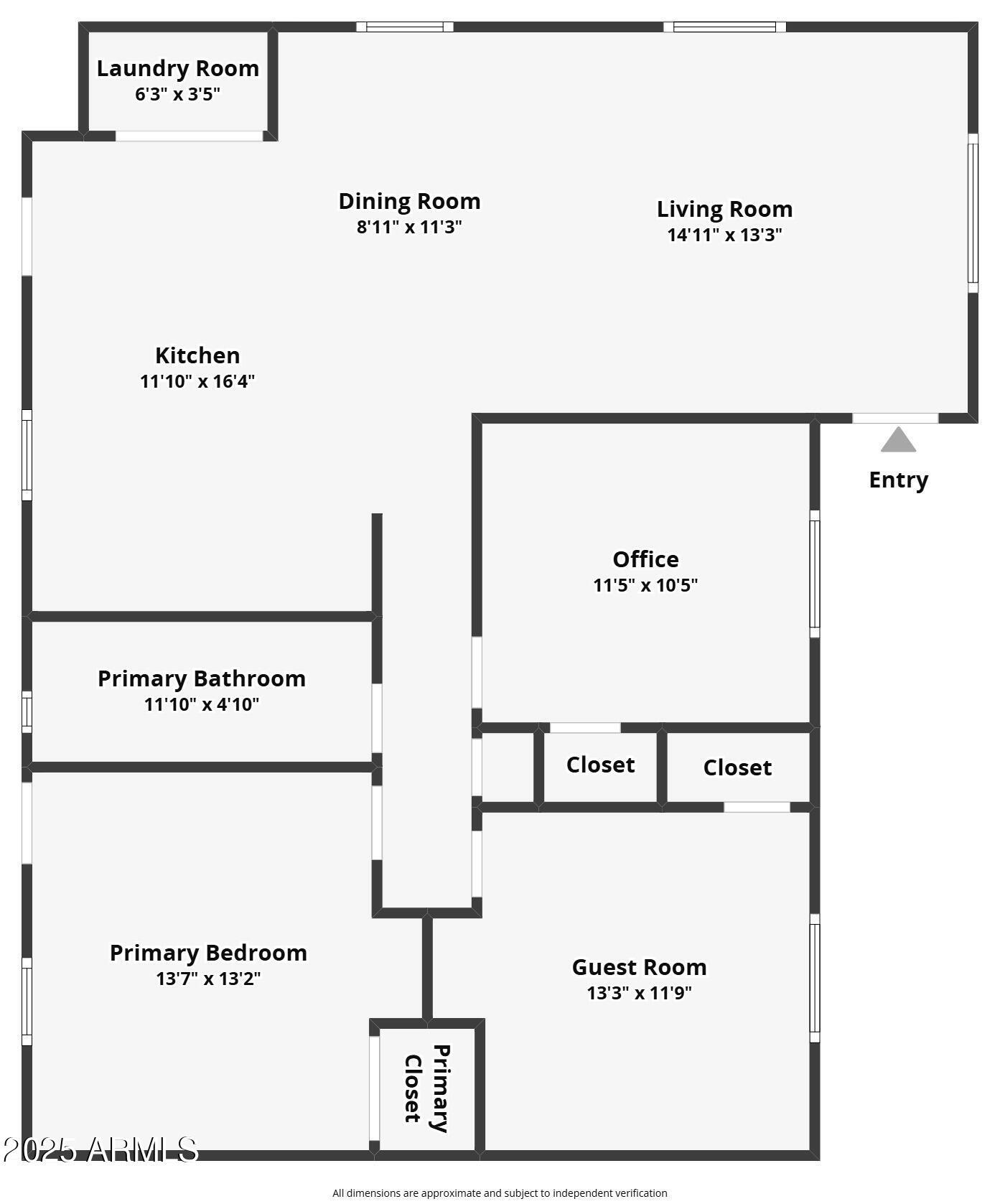$422,000 - 2146 W Indianola Avenue, Phoenix
- 3
- Bedrooms
- 1
- Baths
- 1,210
- SQ. Feet
- 0.16
- Acres
Welcome to this charming, upgraded, and move in ready home in the historic community of Westwood Estates, conveniently located near the Encanto Golf Course! You will immediately notice the curb appeal as you drive up to the green grass and shady tress in the front yard. As you walk in, the front shutters and new front door will surely catch your eye. Herringbone LVP flooring has been laid throughout the home with a completely upgraded kitchen with granite counters, white shaker cabinets, and stainless steel appliances - all included! The bathroom was also fully updated and quite spacious with a newer vanity and double sinks. This home has all the high dollar upgrades with a new AC unit, new doors, new windows, and updated electrical and plumbing. You won't want to miss this one!
Essential Information
-
- MLS® #:
- 6842921
-
- Price:
- $422,000
-
- Bedrooms:
- 3
-
- Bathrooms:
- 1.00
-
- Square Footage:
- 1,210
-
- Acres:
- 0.16
-
- Year Built:
- 1951
-
- Type:
- Residential
-
- Sub-Type:
- Single Family Residence
-
- Style:
- Ranch
-
- Status:
- Active
Community Information
-
- Address:
- 2146 W Indianola Avenue
-
- Subdivision:
- WESTWOOD ESTATES
-
- City:
- Phoenix
-
- County:
- Maricopa
-
- State:
- AZ
-
- Zip Code:
- 85015
Amenities
-
- Amenities:
- Historic District
-
- Utilities:
- APS,SW Gas3
-
- Parking Spaces:
- 3
-
- Pool:
- None
Interior
-
- Interior Features:
- High Speed Internet, Granite Counters, Breakfast Bar, Kitchen Island
-
- Heating:
- Natural Gas
-
- Cooling:
- Central Air, Ceiling Fan(s)
-
- Fireplaces:
- None
-
- # of Stories:
- 1
Exterior
-
- Lot Description:
- Gravel/Stone Back, Grass Front, Synthetic Grass Back
-
- Windows:
- Dual Pane, Vinyl Frame
-
- Roof:
- Composition
-
- Construction:
- Painted, Brick
School Information
-
- District:
- Phoenix Union High School District
-
- Elementary:
- Westwood Elementary School
-
- Middle:
- Choice Learning Academy
-
- High:
- Central High School
Listing Details
- Listing Office:
- Coldwell Banker Realty

