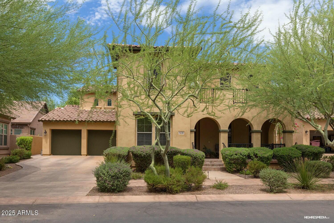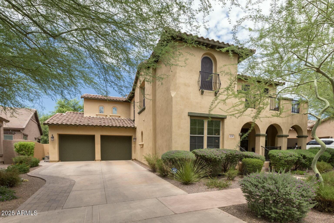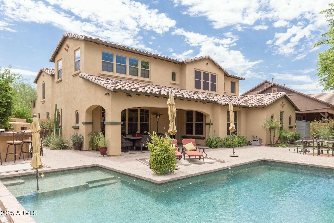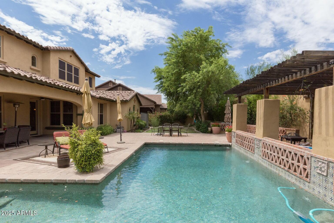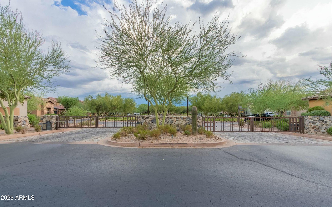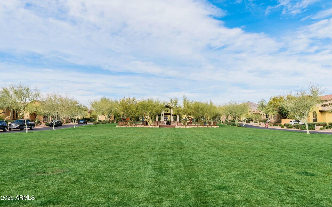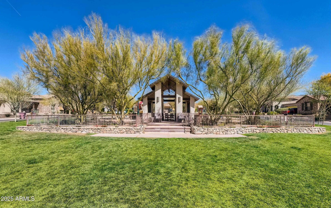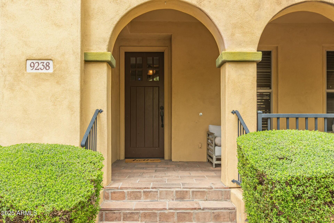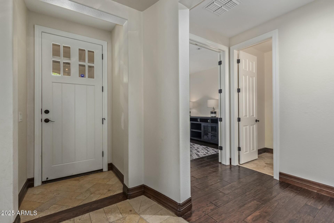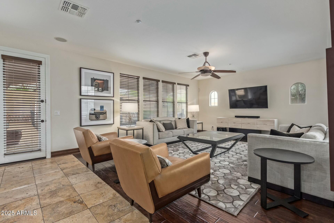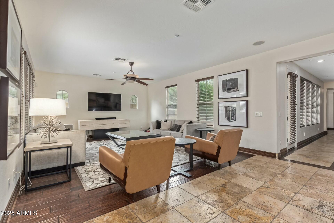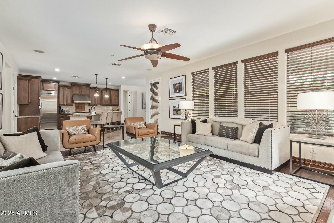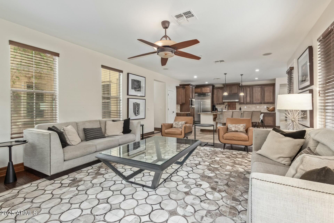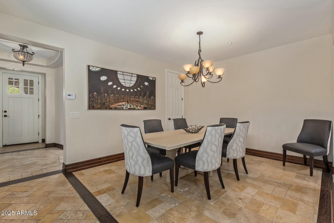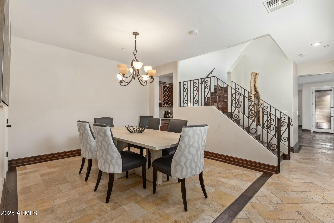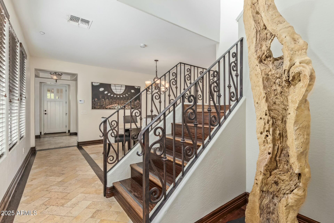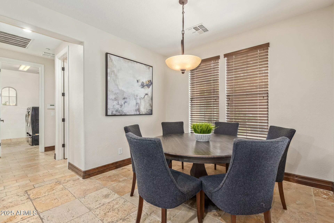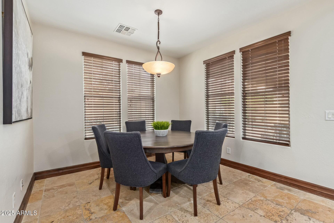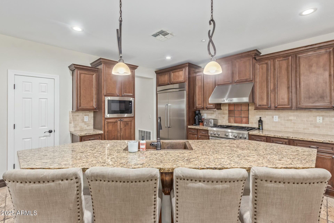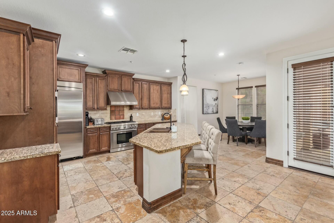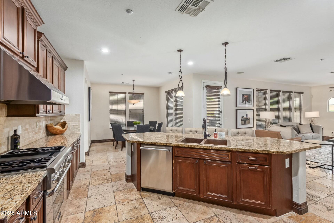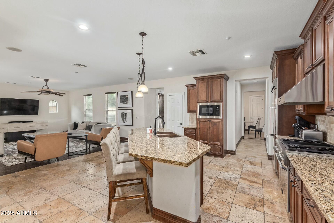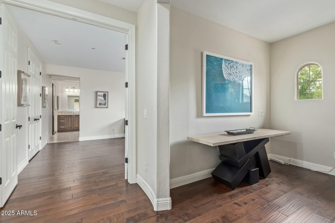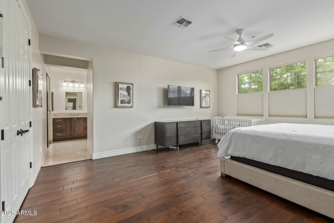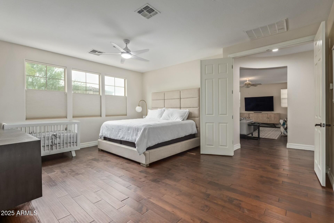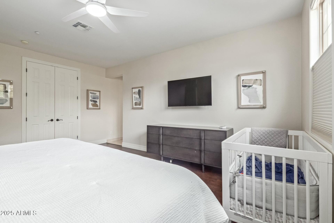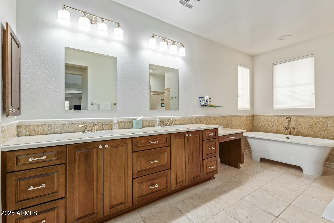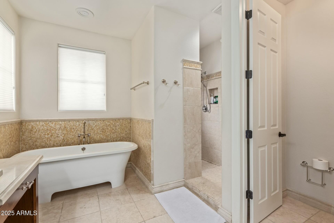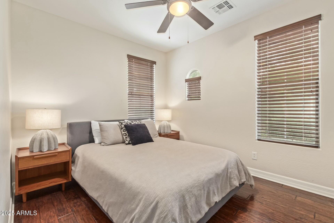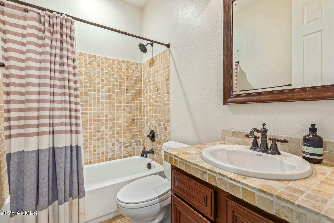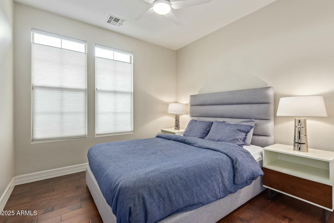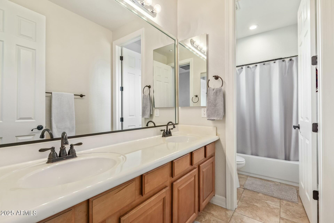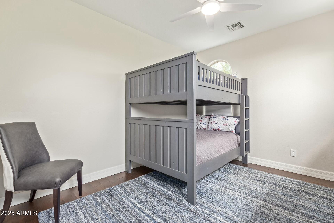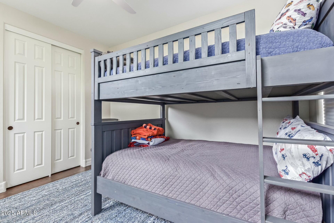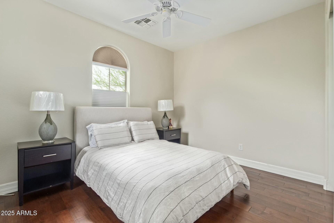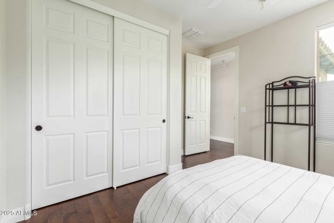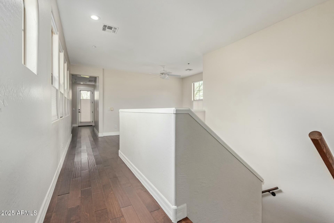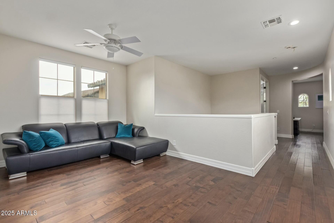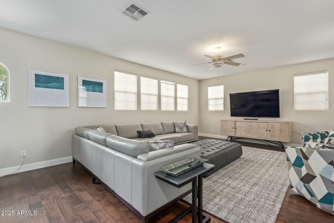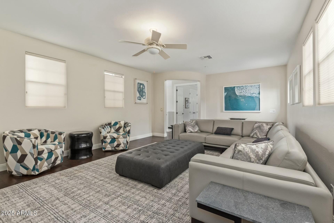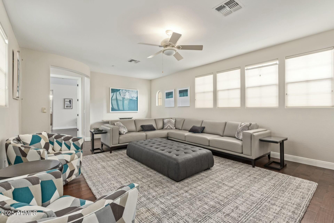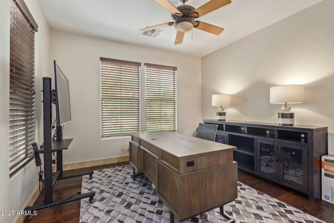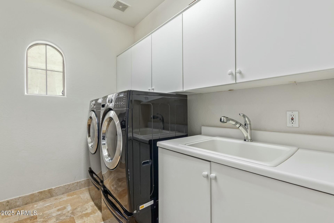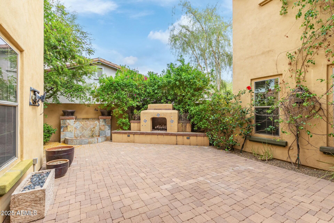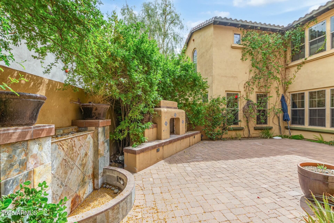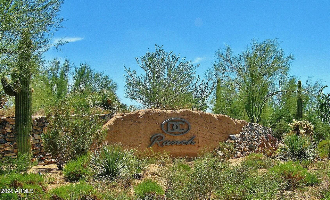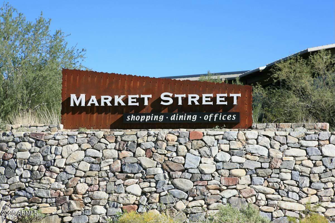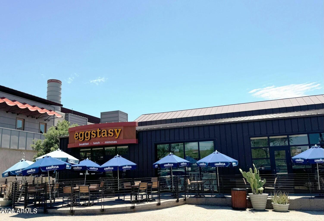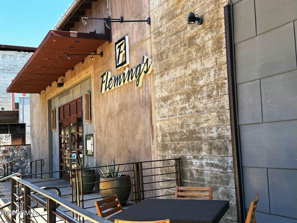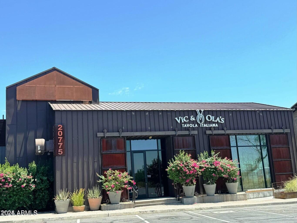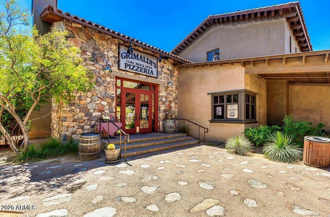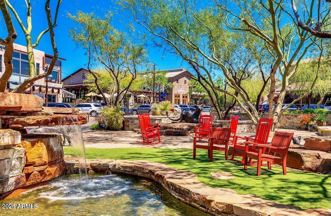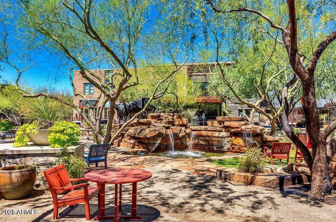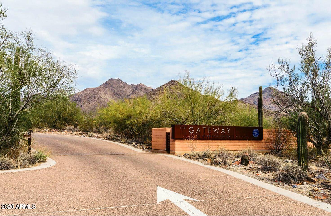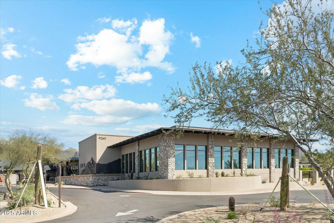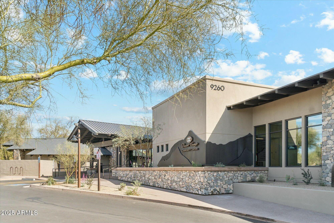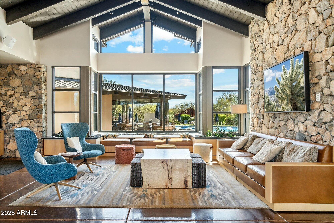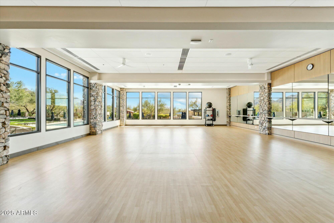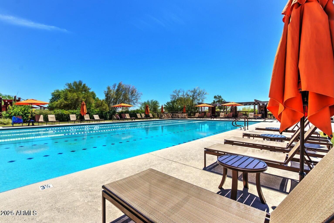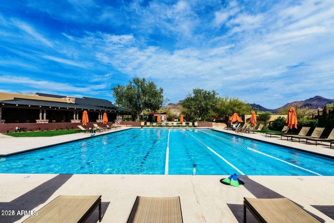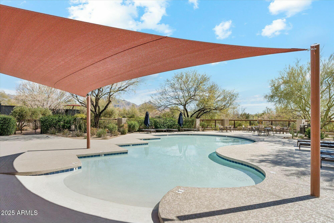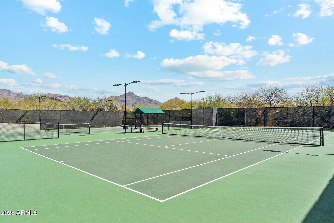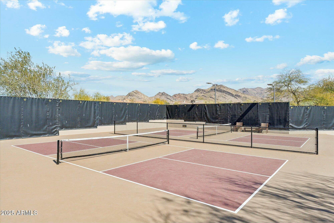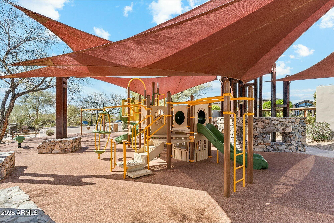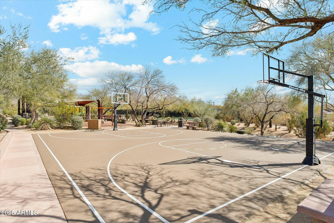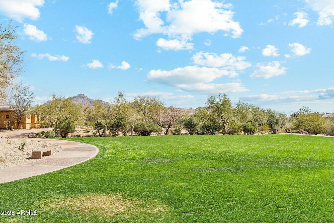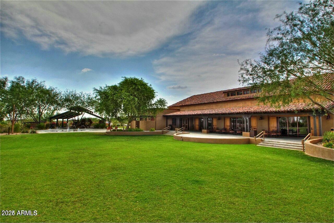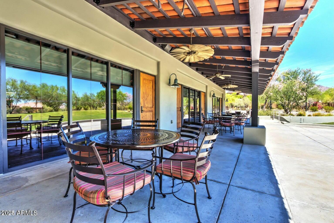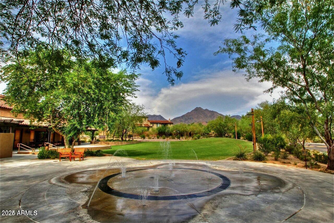$1,850,000 - 9238 E Via De Vaquero Drive, Scottsdale
- 5
- Bedrooms
- 4
- Baths
- 4,222
- SQ. Feet
- 0.25
- Acres
Size and Space is what you will have in this large, 2 story home in the Estates at DC Ranch. This home definitely feels larger than the square feet in the tax records!! With 5 bedrooms, a dedicated office, den, open loft area AND an oversized bonus room upstairs, there is space for everyone. This home conveniently has a bedroom and bathroom downstairs for anyone wanting to stay in the action. The backyard is a wonderful size with plenty of room to entertain. The built in BBQ area connects the backyard and side courtyard as well as overlooks the heated pool with large second step for lounging. Living in the Estates, you have access to the DC Ranch Homestead and Desert Camp Community Centers. There are numerous neighborhood events and parties throughout the year so you can be as social as you prefer. The Desert Camp Community Center has a large heated lap pool, shallow play pool, fully renovated and top of the line fitness center and pickle ball and tennis courts. This community is highly sought after in Arizona.(
Essential Information
-
- MLS® #:
- 6842933
-
- Price:
- $1,850,000
-
- Bedrooms:
- 5
-
- Bathrooms:
- 4.00
-
- Square Footage:
- 4,222
-
- Acres:
- 0.25
-
- Year Built:
- 2005
-
- Type:
- Residential
-
- Sub-Type:
- Single Family Residence
-
- Status:
- Active
Community Information
-
- Address:
- 9238 E Via De Vaquero Drive
-
- Subdivision:
- DC RANCH PARCEL 1.18
-
- City:
- Scottsdale
-
- County:
- Maricopa
-
- State:
- AZ
-
- Zip Code:
- 85255
Amenities
-
- Amenities:
- Pickleball, Gated, Community Spa, Community Spa Htd, Community Pool Htd, Community Pool, Tennis Court(s), Playground, Biking/Walking Path, Fitness Center
-
- Utilities:
- APS,SW Gas3
-
- Parking Spaces:
- 3
-
- Parking:
- Tandem Garage, Garage Door Opener, Direct Access
-
- # of Garages:
- 3
-
- Pool:
- Heated, Private
Interior
-
- Interior Features:
- Granite Counters, Double Vanity, Upstairs, Eat-in Kitchen, Breakfast Bar, Kitchen Island, Full Bth Master Bdrm, Separate Shwr & Tub
-
- Heating:
- Natural Gas
-
- Cooling:
- Central Air, Ceiling Fan(s), Programmable Thmstat
-
- Fireplace:
- Yes
-
- Fireplaces:
- Exterior Fireplace, Gas
-
- # of Stories:
- 2
Exterior
-
- Exterior Features:
- Built-in Barbecue
-
- Lot Description:
- Sprinklers In Rear, Sprinklers In Front, Desert Back, Desert Front, Synthetic Grass Back, Auto Timer H2O Front, Auto Timer H2O Back
-
- Roof:
- Tile
-
- Construction:
- Stucco, Wood Frame, Painted
School Information
-
- District:
- Scottsdale Unified District
-
- Elementary:
- Copper Ridge School
-
- Middle:
- Copper Ridge School
-
- High:
- Chaparral High School
Listing Details
- Listing Office:
- Re/max Fine Properties
