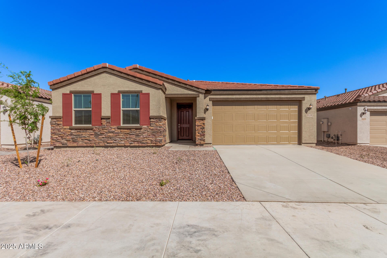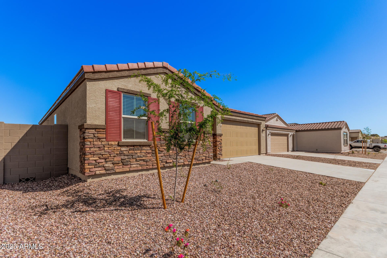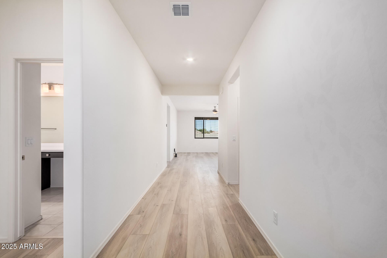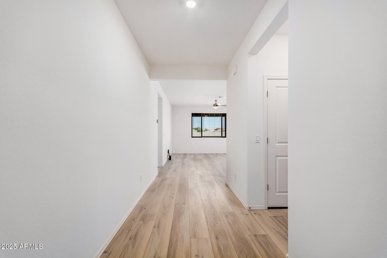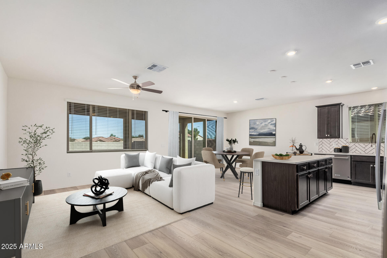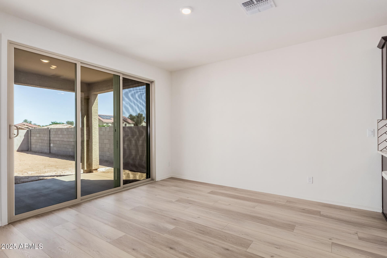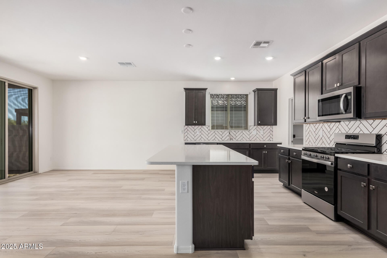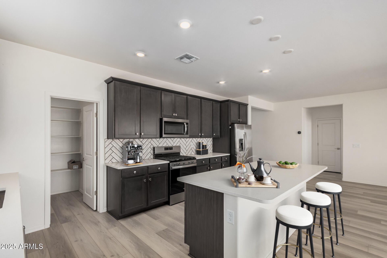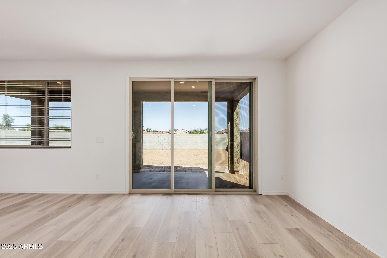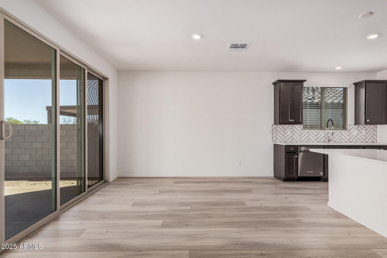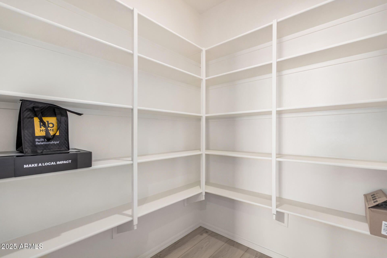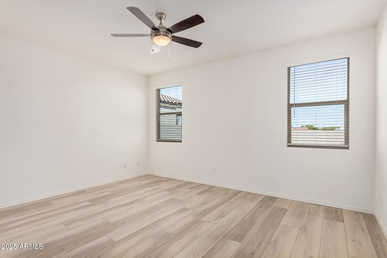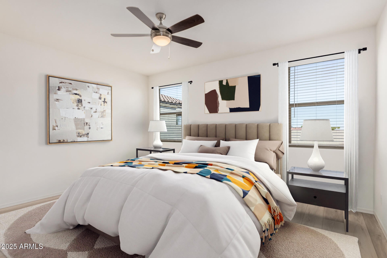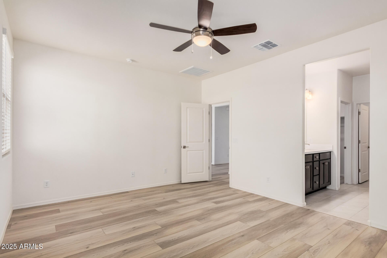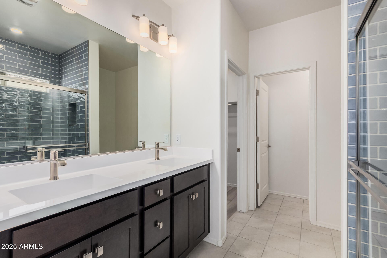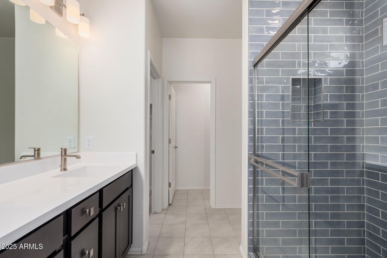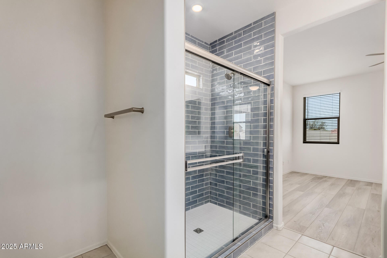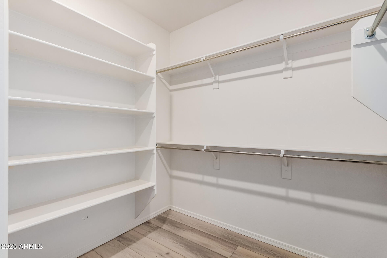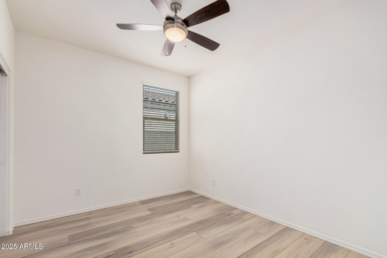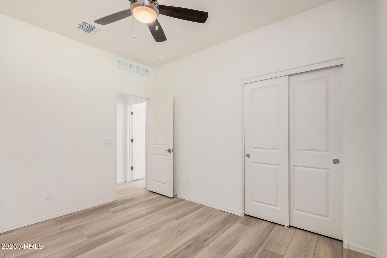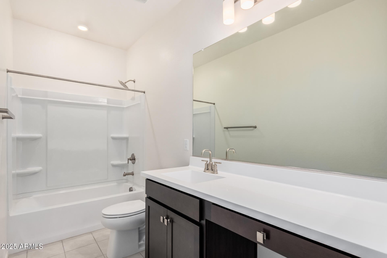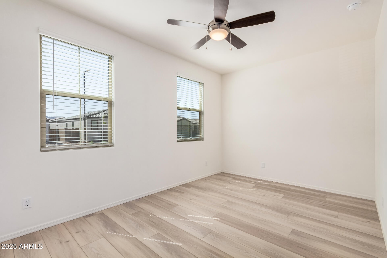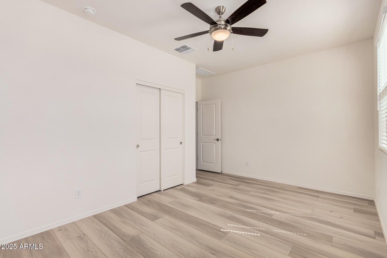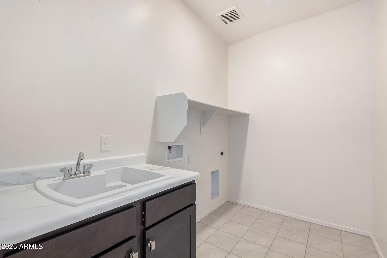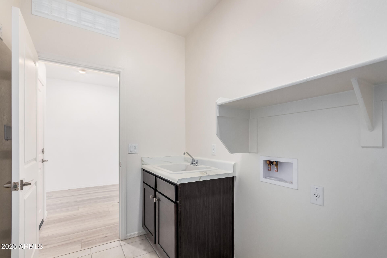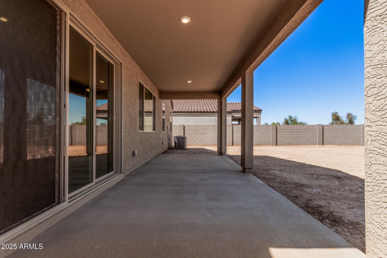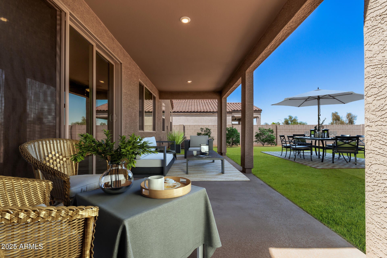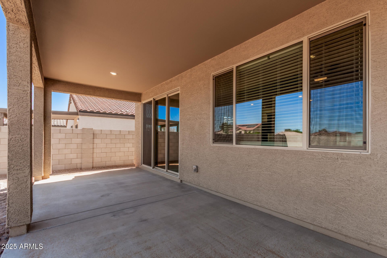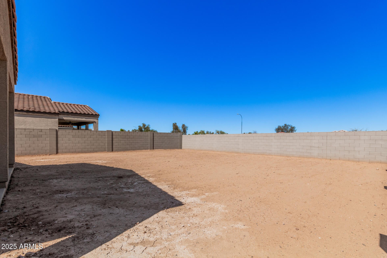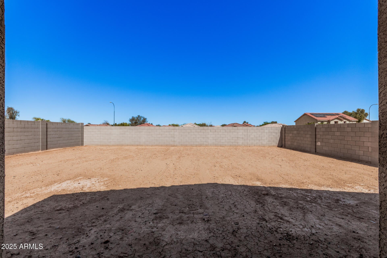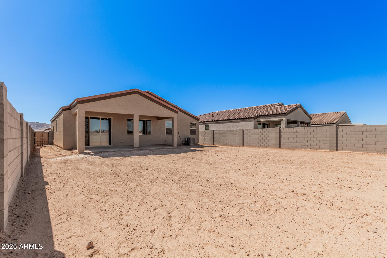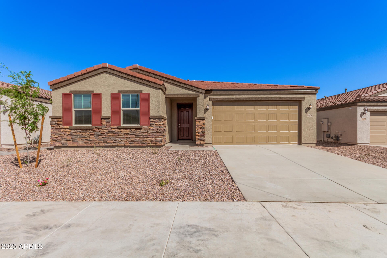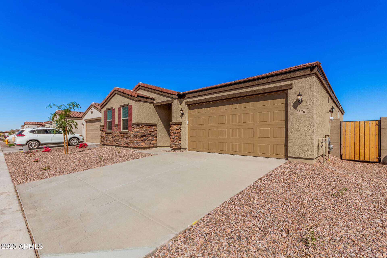$448,500 - 2536 W Grenadine Road, Phoenix
- 3
- Bedrooms
- 2
- Baths
- 1,762
- SQ. Feet
- 0.16
- Acres
MUST SELL! OWNER HAS PURCHASED NEW HOME! Don't miss this Never-Lived-In Home:$30,000 in Upgrades done for you!! Wood-Plank Vinyl flooring throughout, stunning Gourmet Kitchen with 42 inch Cabinets, crown moulding, Gas Range, Granite Counters, Custom Herringbone Tile Backsplash, Walk-In Pantry, and Huge Island, over-looking the Great Room! Expansive 3 panel sliding glass doors, bathe the entire room in natural light, & make it perfect for entertaining; It's the heart of the home!The Master Bedroom Suite, is split from the other bedrooms for added privacy, has bath with dual sinks, Large walk-in closet, & shower with gorgeous, Floor to Ceiling Smoke-Blue, tile surround! Note the Extended Patio & large Back Yard; a blank canvas to create the outdoor living space, you've always dreamed of!!!
Essential Information
-
- MLS® #:
- 6842998
-
- Price:
- $448,500
-
- Bedrooms:
- 3
-
- Bathrooms:
- 2.00
-
- Square Footage:
- 1,762
-
- Acres:
- 0.16
-
- Year Built:
- 2024
-
- Type:
- Residential
-
- Sub-Type:
- Single Family Residence
-
- Style:
- Contemporary
-
- Status:
- Active
Community Information
-
- Address:
- 2536 W Grenadine Road
-
- Subdivision:
- LIBERTY 2
-
- City:
- Phoenix
-
- County:
- Maricopa
-
- State:
- AZ
-
- Zip Code:
- 85041
Amenities
-
- Amenities:
- Gated, Playground, Biking/Walking Path
-
- Utilities:
- SRP,SW Gas3
-
- Parking Spaces:
- 4
-
- Parking:
- Garage Door Opener, Direct Access
-
- # of Garages:
- 2
-
- Pool:
- None
Interior
-
- Interior Features:
- High Speed Internet, Granite Counters, Double Vanity, See Remarks, Eat-in Kitchen, Breakfast Bar, 9+ Flat Ceilings, No Interior Steps, Kitchen Island, Pantry, 3/4 Bath Master Bdrm
-
- Appliances:
- Gas Cooktop
-
- Heating:
- ENERGY STAR Qualified Equipment, Electric, Ceiling
-
- Cooling:
- Central Air, Ceiling Fan(s), ENERGY STAR Qualified Equipment, Programmable Thmstat
-
- Fireplaces:
- None
-
- # of Stories:
- 1
Exterior
-
- Lot Description:
- Sprinklers In Front, Desert Front, Auto Timer H2O Front
-
- Windows:
- Low-Emissivity Windows, Dual Pane, ENERGY STAR Qualified Windows, Vinyl Frame
-
- Roof:
- Tile, Concrete
-
- Construction:
- Brick Veneer, Wood Frame, Low VOC Paint, Painted, Low VOC Insulation
School Information
-
- District:
- Phoenix Union High School District
-
- Elementary:
- Bernard Black Elementary School
-
- Middle:
- Bernard Black Elementary School
-
- High:
- Cesar Chavez High School
Listing Details
- Listing Office:
- Realty One Group
