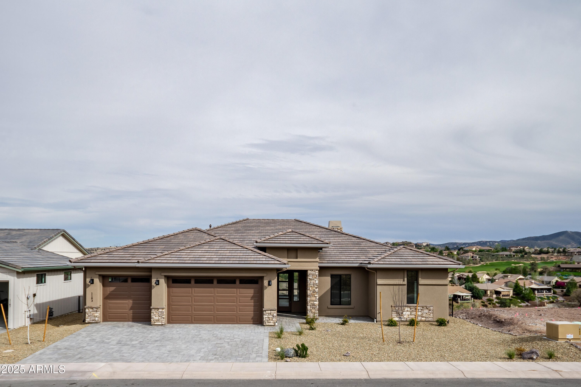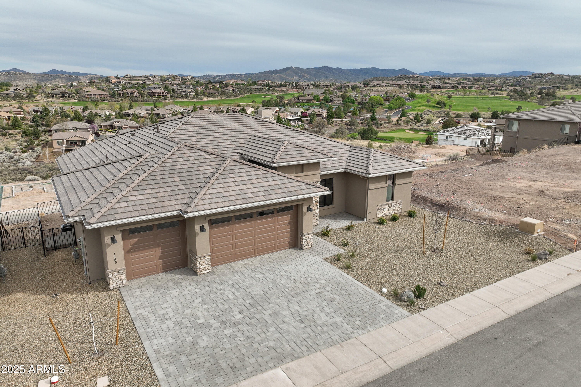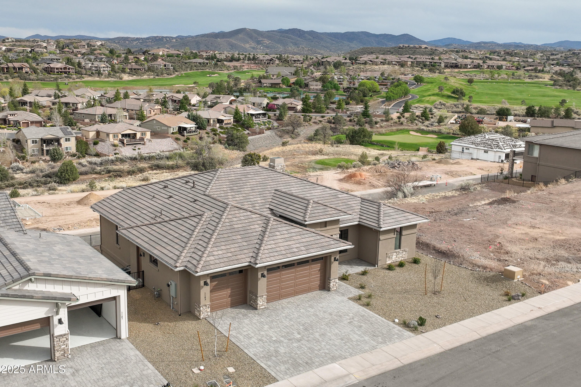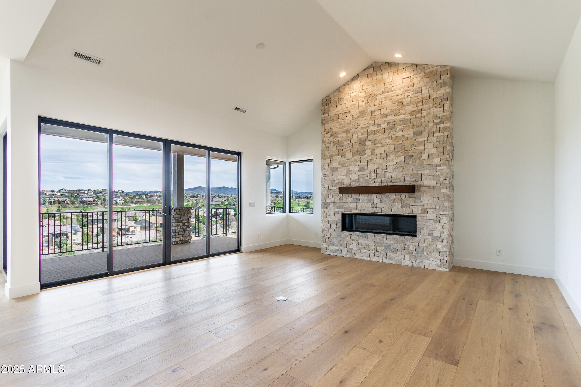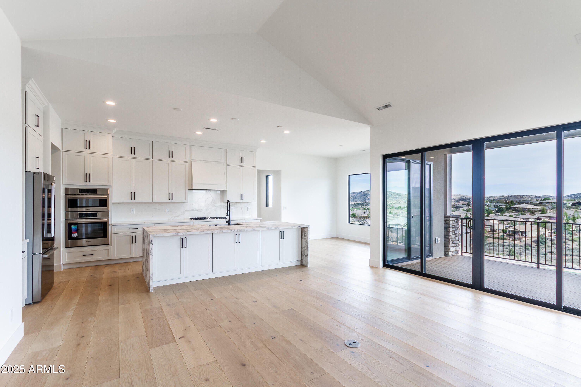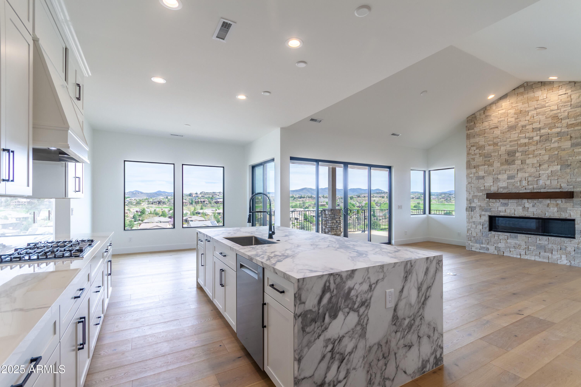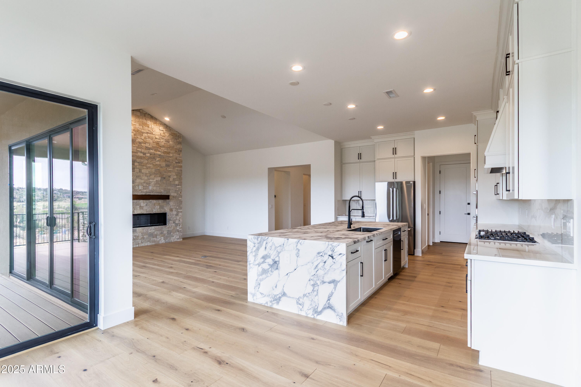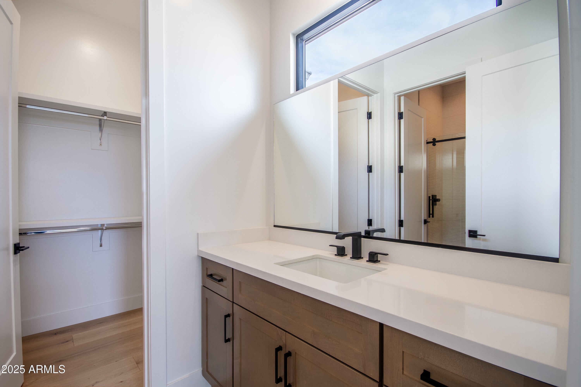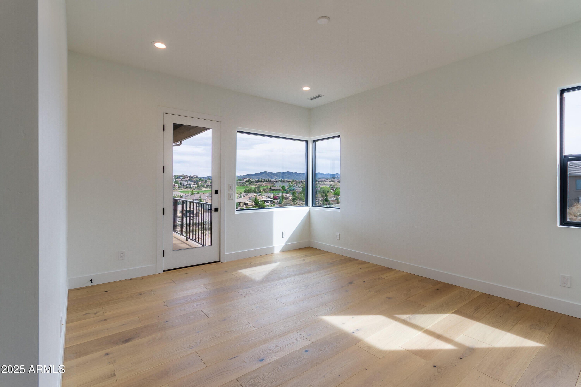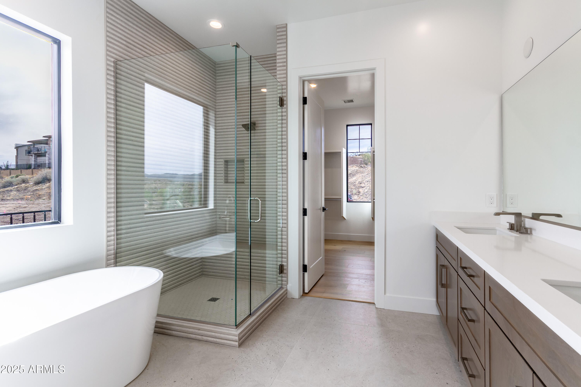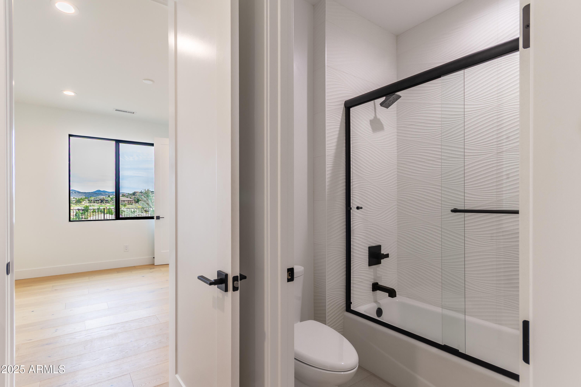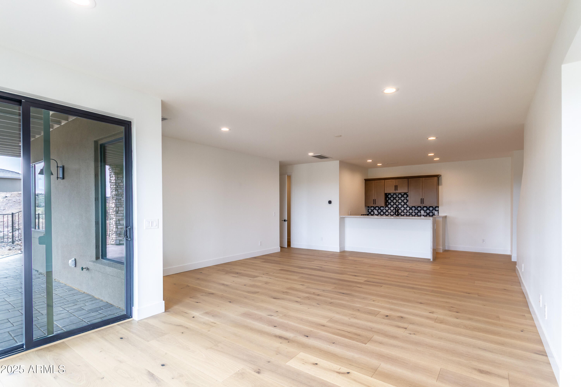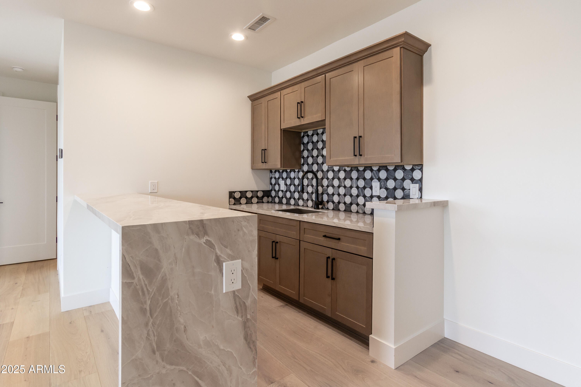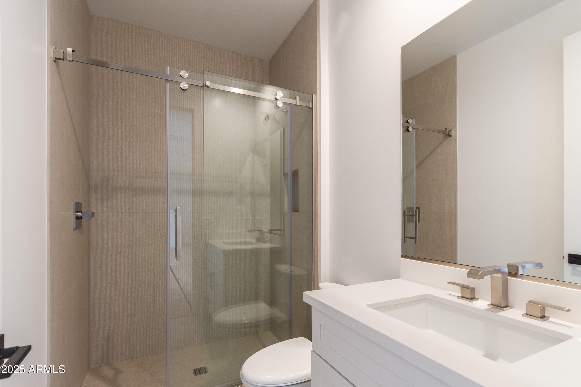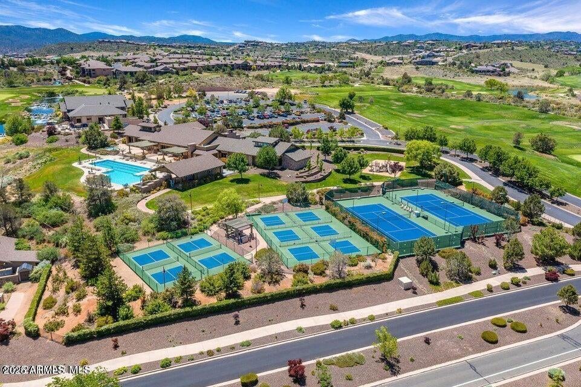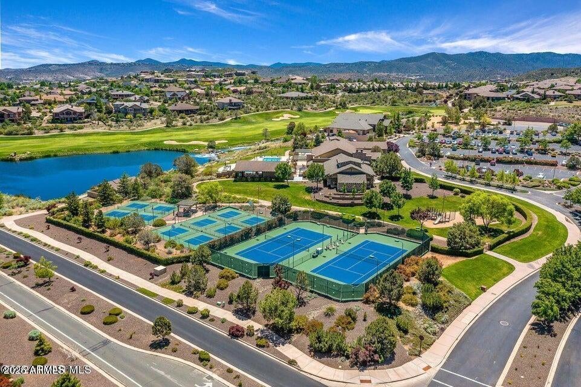$1,595,000 - 1183 Irwin Way, Prescott
- 4
- Bedrooms
- 4
- Baths
- 3,727
- SQ. Feet
- 0.28
- Acres
NEW HOME!! Move-in Ready! Beautiful backyard landscape with putting green installed! Experience the allure of modern living in Solstice Ridge II at Prescott Lakes. Enjoy panoramic views of the golf course & surrounding mountains in an exclusive gated community. Take advantage of the private golf course, pickle ball courts, indoor-outdoor pools, fitness center, and a restaurant with a bar. The open floor plan showcases a gourmet kitchen equipped w/ top-of-the-line Bosch appliances, gas linear fireplace, Quartz countertops, faux beams, vaulted ceilings. The primary suite has a large walk-in closet. Step outside onto the deck to savor unobstructed views. Conveniently located near the clubhouse.
Essential Information
-
- MLS® #:
- 6843053
-
- Price:
- $1,595,000
-
- Bedrooms:
- 4
-
- Bathrooms:
- 4.00
-
- Square Footage:
- 3,727
-
- Acres:
- 0.28
-
- Year Built:
- 2024
-
- Type:
- Residential
-
- Sub-Type:
- Single Family Residence
-
- Style:
- Contemporary
-
- Status:
- Active
Community Information
-
- Address:
- 1183 Irwin Way
-
- Subdivision:
- PINNACLE AT PRESCOTT LAKES 2 PHASE 2C
-
- City:
- Prescott
-
- County:
- Yavapai
-
- State:
- AZ
-
- Zip Code:
- 86301
Amenities
-
- Amenities:
- Golf, Pickleball, Gated, Community Spa Htd, Community Pool Htd, Tennis Court(s)
-
- Utilities:
- APS,Unisource
-
- Parking Spaces:
- 5
-
- Parking:
- Garage Door Opener, Direct Access
-
- # of Garages:
- 3
-
- View:
- Mountain(s)
-
- Pool:
- None
Interior
-
- Interior Features:
- High Speed Internet, Double Vanity, Upstairs, Eat-in Kitchen, 9+ Flat Ceilings, Vaulted Ceiling(s), Wet Bar, Kitchen Island, Pantry, Full Bth Master Bdrm, Separate Shwr & Tub
-
- Appliances:
- Gas Cooktop
-
- Heating:
- ENERGY STAR Qualified Equipment, Natural Gas, Ceiling
-
- Cooling:
- Central Air, ENERGY STAR Qualified Equipment
-
- Fireplace:
- Yes
-
- Fireplaces:
- 1 Fireplace, Gas
-
- # of Stories:
- 2
Exterior
-
- Exterior Features:
- Balcony
-
- Lot Description:
- Desert Front, Cul-De-Sac
-
- Windows:
- Low-Emissivity Windows, Dual Pane, ENERGY STAR Qualified Windows
-
- Roof:
- Tile
-
- Construction:
- Spray Foam Insulation, Stucco, Wood Frame, Stone
School Information
-
- District:
- Prescott Unified District
-
- Elementary:
- Taylor Hicks School
-
- Middle:
- Prescott Mile High Middle School
-
- High:
- Prescott High School
Listing Details
- Listing Office:
- Prescott Luxury Realty & Investments
