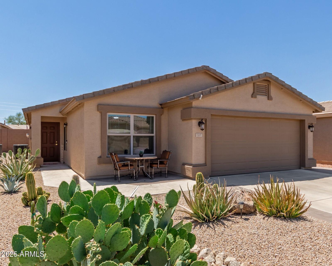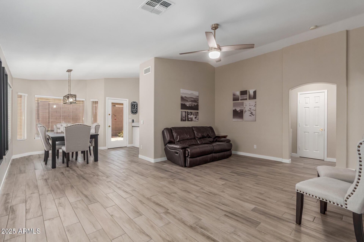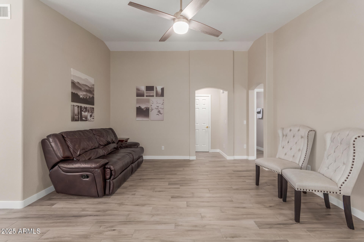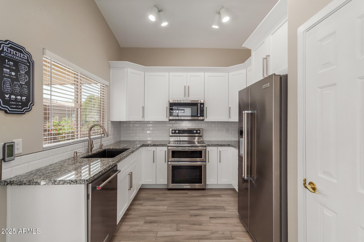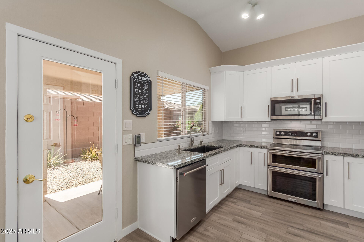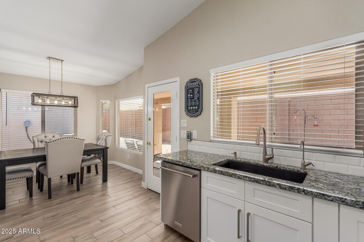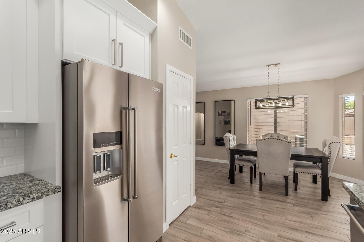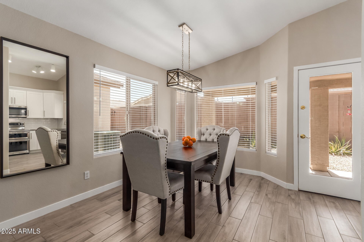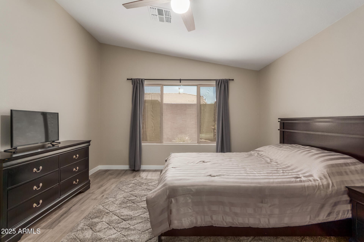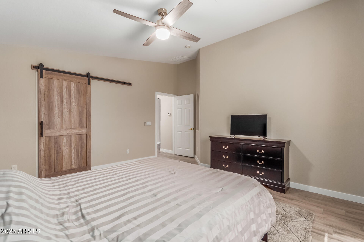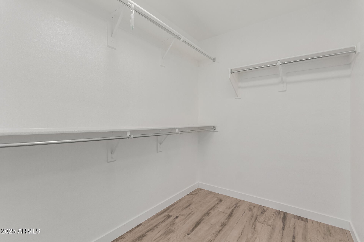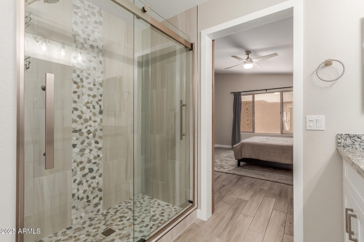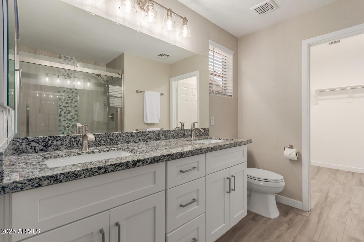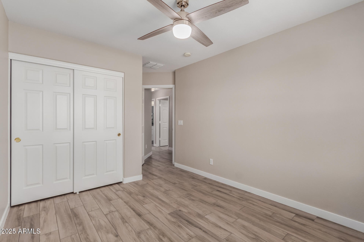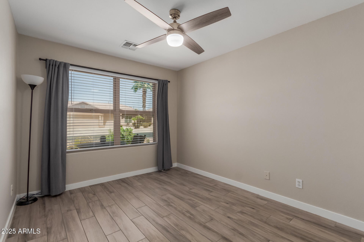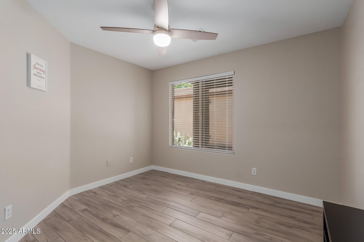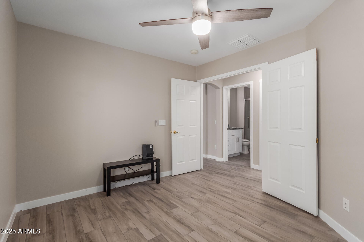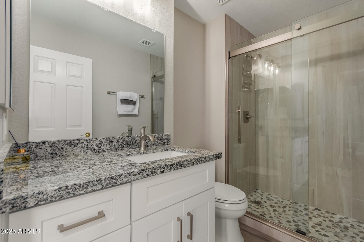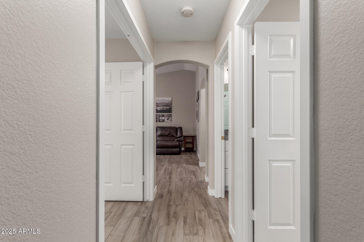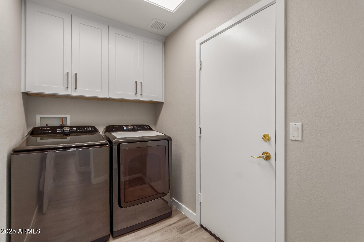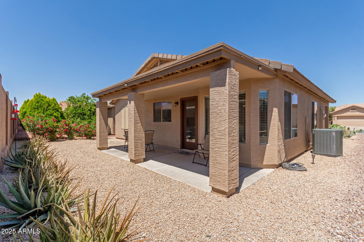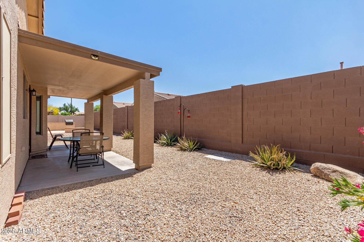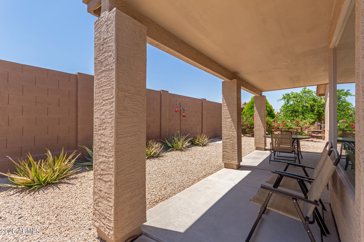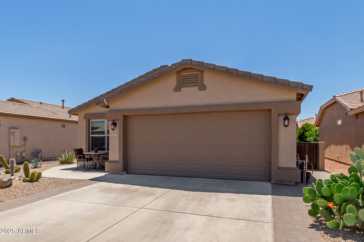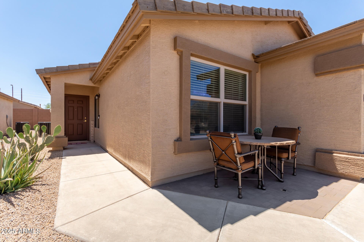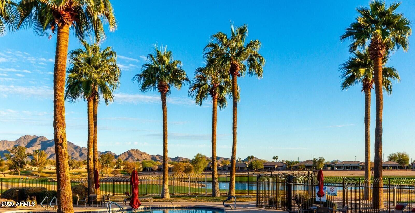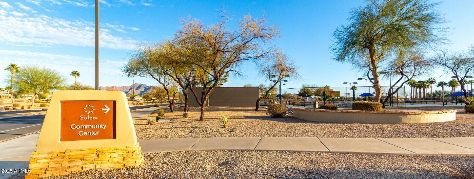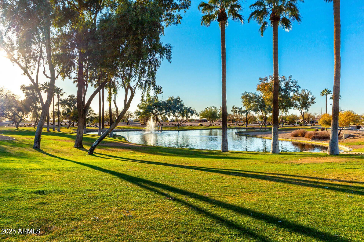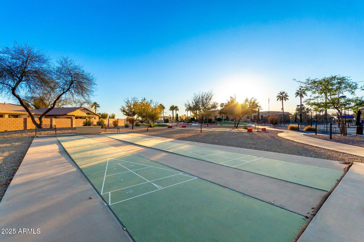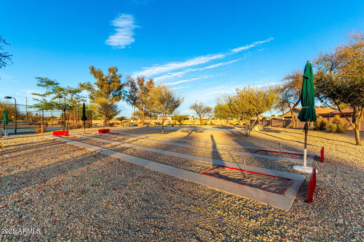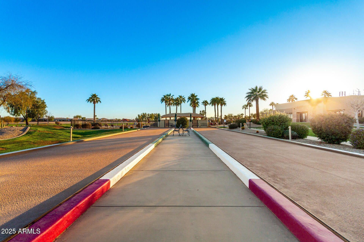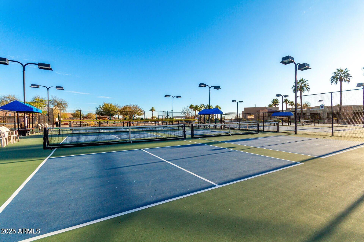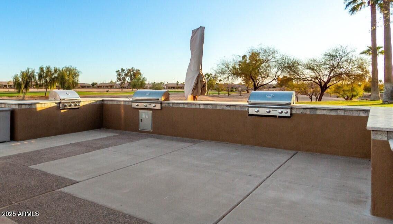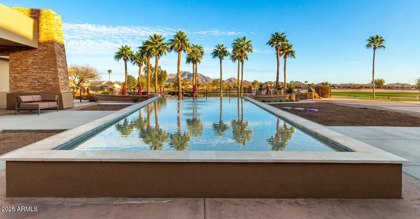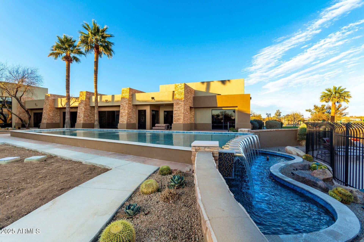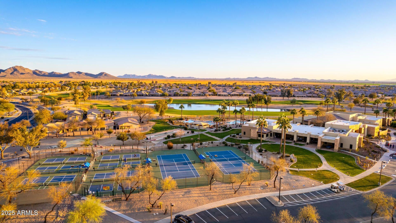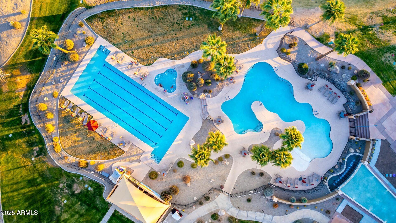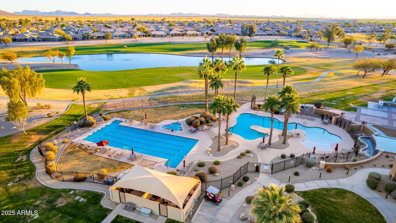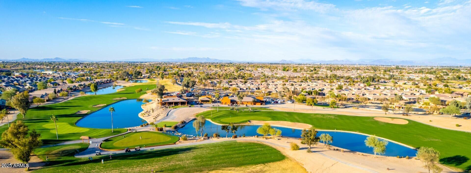$459,900 - 3509 E Hazeltine Way, Chandler
- 2
- Bedrooms
- 2
- Baths
- 1,344
- SQ. Feet
- 0.1
- Acres
STUNNING timeless resigned REMODELED Oasis floorplan in the GATED, active ADULT COMMUNITY of Solera Chandler. Gorgeous entry to the inviting VALUTED ceilings in GREAT ROOM with plenty of natural LIGHT. Luxurious kitchen featuring 42-inch WHITE shaker high-quality CABINETS with crown molding, GRANITE countertops, beveled edge backsplash, upgraded STAINLESS STEEL appliances. SPACIOUS primary suite features LUXURIOUS barn door, vaulted ceilings, double bowl sinks, OVERSIZED shower, and walk-in closet. The 2nd Bedroom, bathroom, and den is split from the primary for excellent PRIVACY. Timeless wood look TILE FLOORING throughout. Extra space in the laundry room & 2 car extended length garage. North-south exposure with PATIO in the front and COVERED patio in the backyard. Newer LOW MAINTENANCE landscaping and exterior garbage can enclosure with gate. NEWER air conditioning unit and water heater. FULL RECREATION facilities that include lighted PICKLEBALL/tennis courts, two heated swimming POOLS/spa, two FITNESS rooms, billiards, crafts, ballroom, and so much more!
Essential Information
-
- MLS® #:
- 6843070
-
- Price:
- $459,900
-
- Bedrooms:
- 2
-
- Bathrooms:
- 2.00
-
- Square Footage:
- 1,344
-
- Acres:
- 0.10
-
- Year Built:
- 2004
-
- Type:
- Residential
-
- Sub-Type:
- Single Family Residence
-
- Style:
- Ranch
-
- Status:
- Active
Community Information
-
- Address:
- 3509 E Hazeltine Way
-
- Subdivision:
- SPRINGFIELD LAKES BLOCK 6
-
- City:
- Chandler
-
- County:
- Maricopa
-
- State:
- AZ
-
- Zip Code:
- 85249
Amenities
-
- Amenities:
- Golf, Pickleball, Lake, Gated, Community Spa, Community Spa Htd, Community Pool Htd, Community Pool, Community Media Room, Concierge, Tennis Court(s), Biking/Walking Path, Fitness Center
-
- Utilities:
- SRP,SW Gas3
-
- Parking Spaces:
- 4
-
- Parking:
- Garage Door Opener, Extended Length Garage, Direct Access
-
- # of Garages:
- 2
-
- View:
- Mountain(s)
-
- Pool:
- None
Interior
-
- Interior Features:
- High Speed Internet, Granite Counters, Double Vanity, Master Downstairs, Eat-in Kitchen, No Interior Steps, Soft Water Loop, Vaulted Ceiling(s), Pantry, Full Bth Master Bdrm
-
- Heating:
- Natural Gas
-
- Cooling:
- Central Air, Ceiling Fan(s), Programmable Thmstat
-
- Fireplaces:
- None
-
- # of Stories:
- 1
Exterior
-
- Lot Description:
- Sprinklers In Rear, Sprinklers In Front, Desert Back, Desert Front, Auto Timer H2O Front, Auto Timer H2O Back
-
- Windows:
- Solar Screens, Dual Pane
-
- Roof:
- Tile
-
- Construction:
- Wood Frame, Painted
School Information
-
- District:
- Adult
-
- Elementary:
- Adult
-
- Middle:
- Adult
-
- High:
- Adult
Listing Details
- Listing Office:
- Call Realty, Inc.
