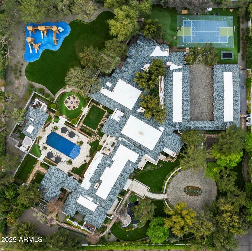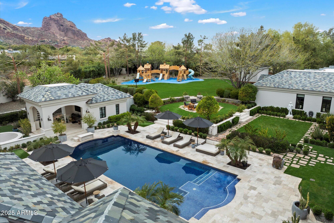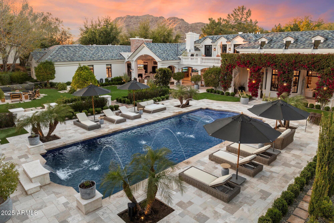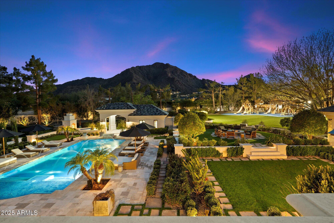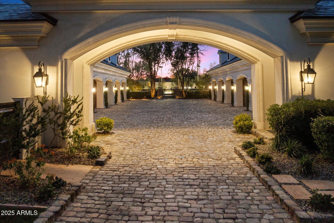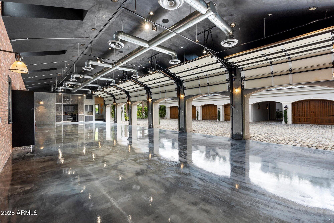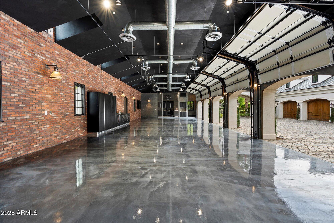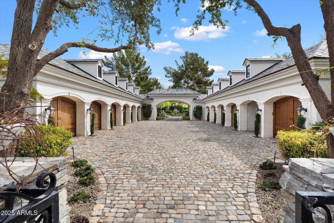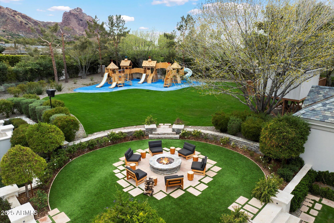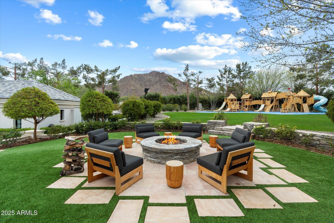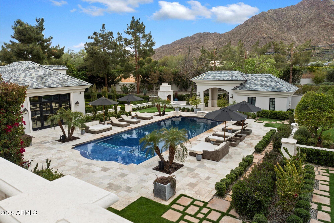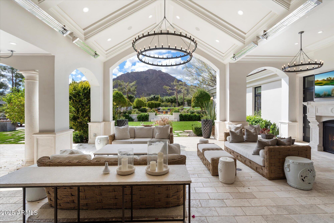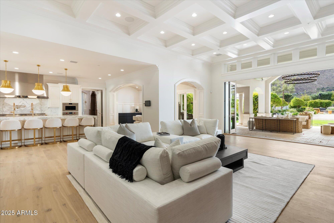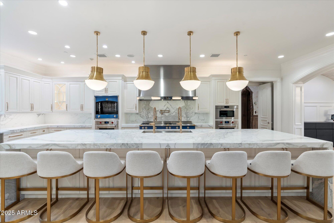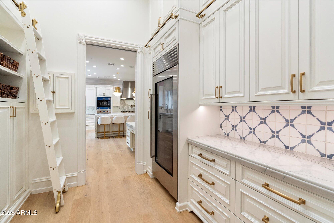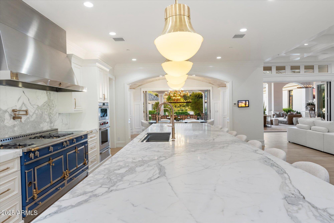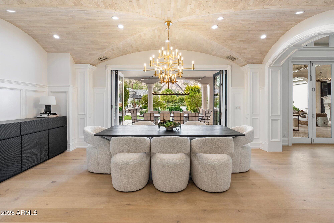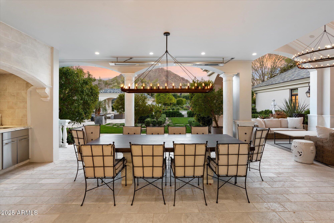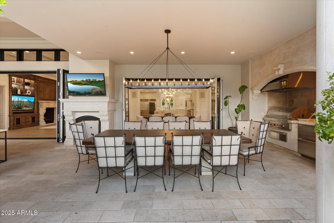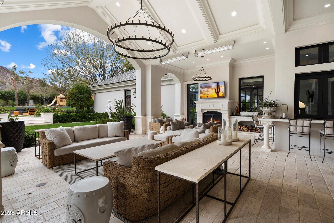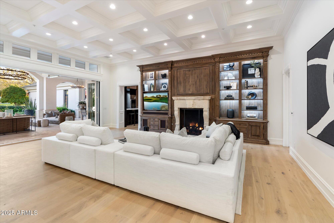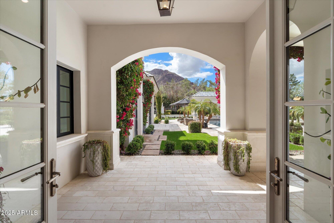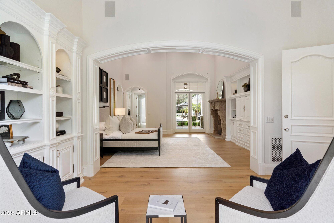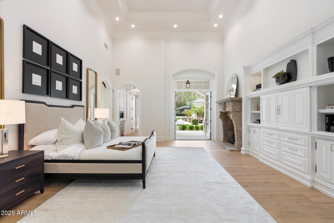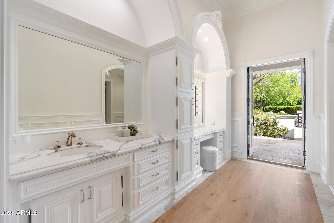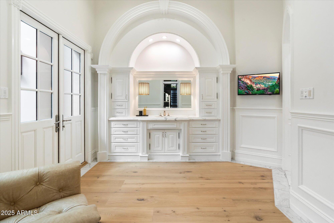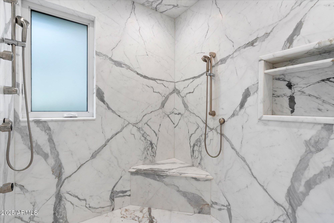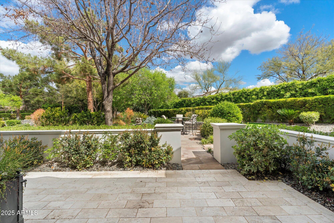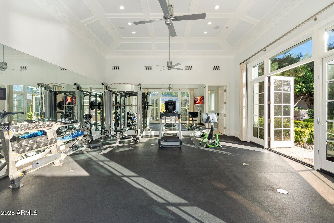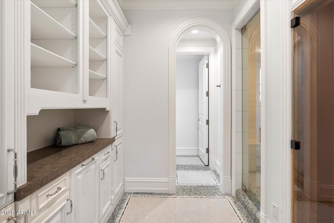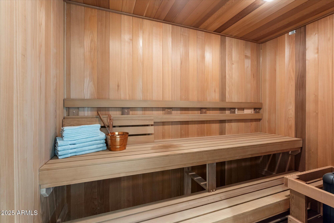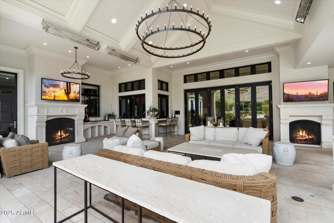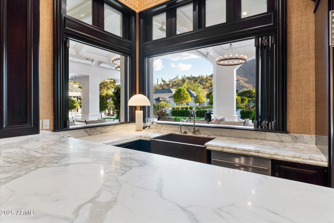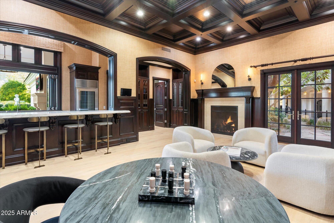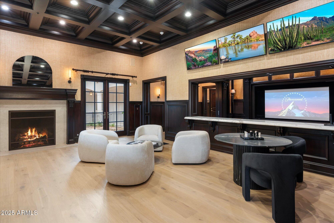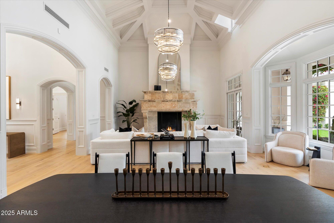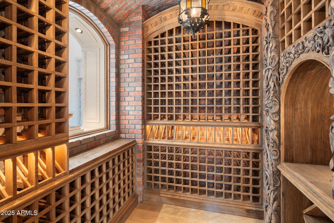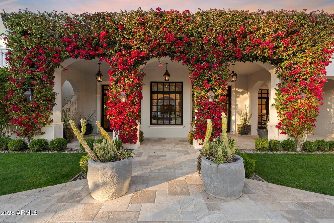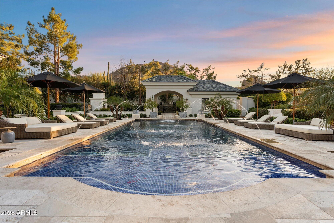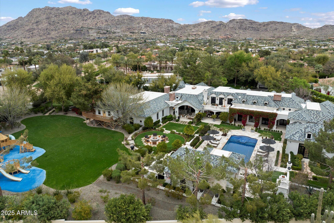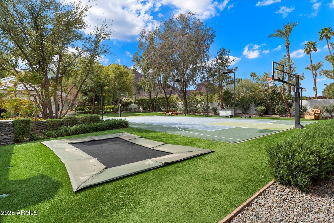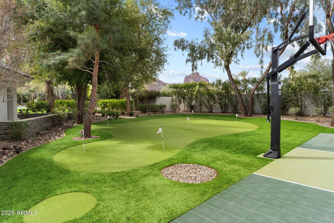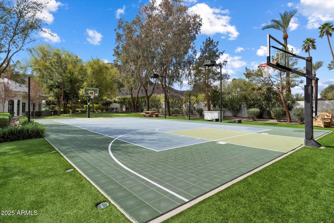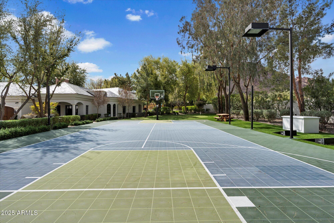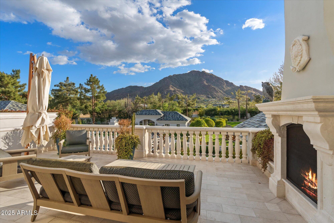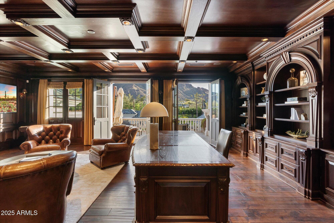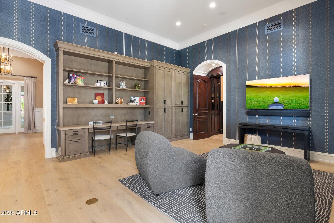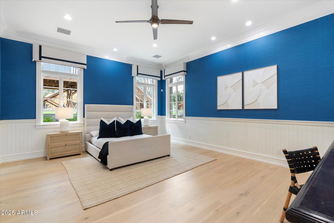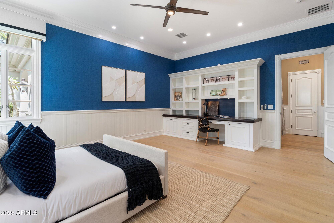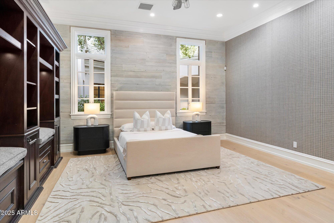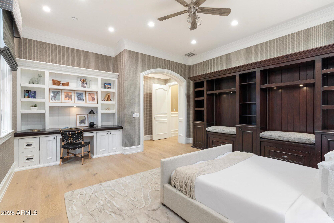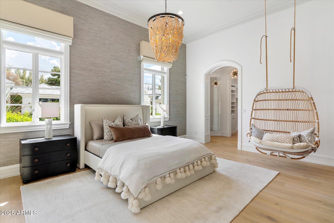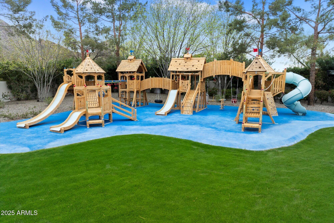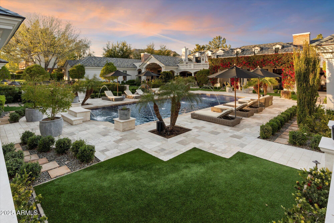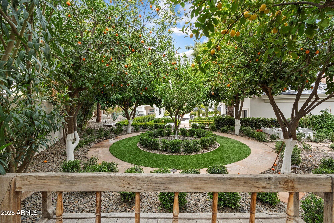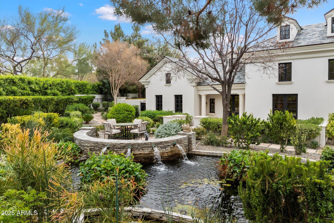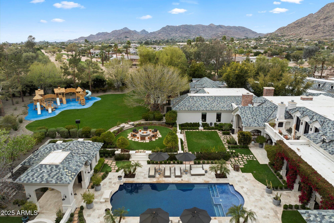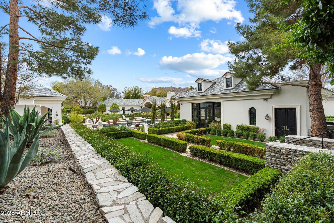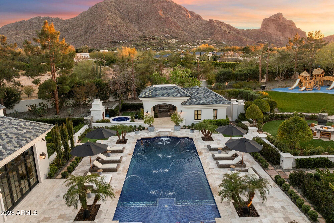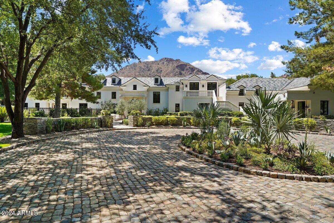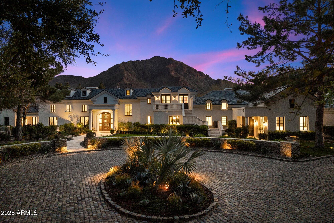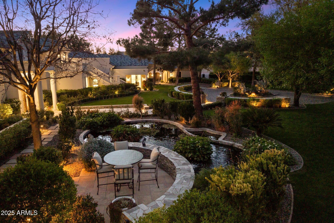$24,888,888 - 5901 E Edward Lane, Paradise Valley
- 7
- Bedrooms
- 13
- Baths
- 15,374
- SQ. Feet
- 2.54
- Acres
Newly Completed, 2.5 acre custom built gated estate with expansive Mountain Views in one of the most expensive neighborhoods in the state of Arizona. This stately estate, Constructed with Block, Steel, and wood - exudes quality built - inside and out. 2.5 ACRE ESTATE: 7 Bedrooms + 13 Bathrooms MAIN HOUSE: 5 Bedrooms + 10 Bathrooms + 2 Offices GUEST HOUSE: 2 Bedrooms + 2 Bathrooms POOL HOUSE: 1 Changing Room + 1 Bathroom Featuring world-class amenities: 11-Car Motor Court | Show Garage | Tennis Court | Basketball Court | Wellness Center | Gym | Steam Room | Sauna | Golf | Trampoline | Tree House | Playground | Athletic Field | Gardens | Mosaic Tile Pool | Hot Tub | Wine Cellar | Bar | 4 Kitchens | Media Room | Game Room | Mature Landscaping | Security | Privacy | & more
Essential Information
-
- MLS® #:
- 6843189
-
- Price:
- $24,888,888
-
- Bedrooms:
- 7
-
- Bathrooms:
- 13.00
-
- Square Footage:
- 15,374
-
- Acres:
- 2.54
-
- Year Built:
- 2007
-
- Type:
- Residential
-
- Sub-Type:
- Single Family Residence
-
- Status:
- Active
Community Information
-
- Address:
- 5901 E Edward Lane
-
- Subdivision:
- TILYOU RANCHITO LOT 7-14
-
- City:
- Paradise Valley
-
- County:
- Maricopa
-
- State:
- AZ
-
- Zip Code:
- 85253
Amenities
-
- Utilities:
- APS,SW Gas3
-
- Parking Spaces:
- 31
-
- Parking:
- Garage Door Opener, Extended Length Garage, Circular Driveway, Attch'd Gar Cabinets, Over Height Garage, Separate Strge Area, Temp Controlled, Gated, Electric Vehicle Charging Station(s)
-
- # of Garages:
- 11
-
- View:
- Mountain(s)
-
- Has Pool:
- Yes
-
- Pool:
- Diving Pool, Heated, Lap, Private
Interior
-
- Interior Features:
- Eat-in Kitchen, Breakfast Bar, Central Vacuum, Roller Shields, Vaulted Ceiling(s), Wet Bar, Kitchen Island, Pantry, 2 Master Baths, Bidet, Double Vanity, Full Bth Master Bdrm, Separate Shwr & Tub, Tub with Jets, High Speed Internet, Smart Home
-
- Appliances:
- Water Purifier
-
- Heating:
- Natural Gas
-
- Cooling:
- Central Air, Ceiling Fan(s), Programmable Thmstat
-
- Fireplace:
- Yes
-
- Fireplaces:
- 3+ Fireplace, Exterior Fireplace, Fire Pit, Family Room, Living Room, Master Bedroom, Gas
-
- # of Stories:
- 1
Exterior
-
- Exterior Features:
- Balcony, Playground, Misting System, Private Yard, Sport Court(s), Storage, Tennis Court(s), Built-in Barbecue
-
- Lot Description:
- Sprinklers In Rear, Sprinklers In Front, Cul-De-Sac, Grass Front, Grass Back, Synthetic Grass Back, Auto Timer H2O Front, Auto Timer H2O Back
-
- Windows:
- Low-Emissivity Windows, Solar Screens, Dual Pane, ENERGY STAR Qualified Windows, Mechanical Sun Shds, Tinted Windows, Wood Frames
-
- Roof:
- Other
-
- Construction:
- Stucco, Painted, Stone, Block
School Information
-
- District:
- Scottsdale Unified District
-
- Elementary:
- Kiva Elementary School
-
- Middle:
- Mohave Middle School
-
- High:
- Saguaro High School
Listing Details
- Listing Office:
- Realty One Group
