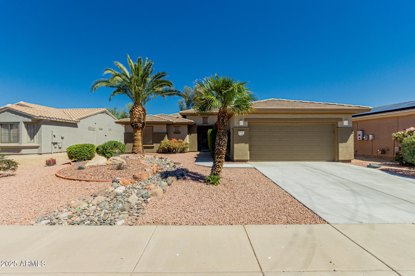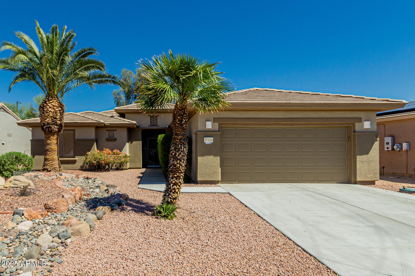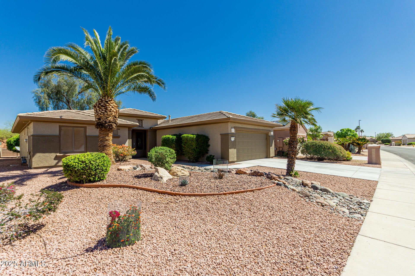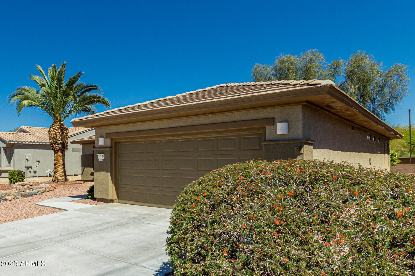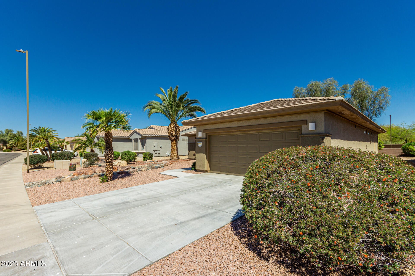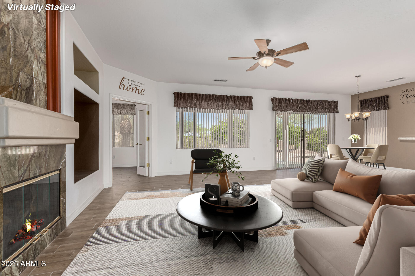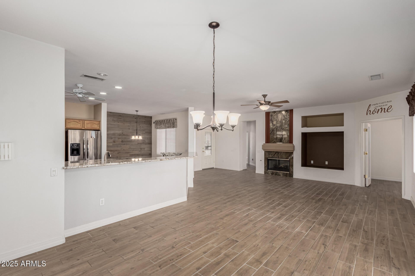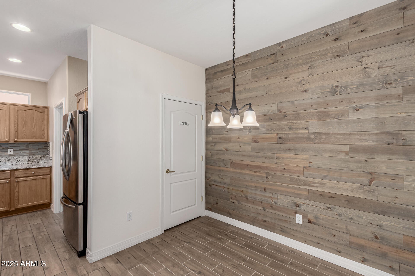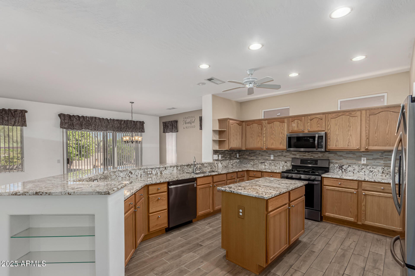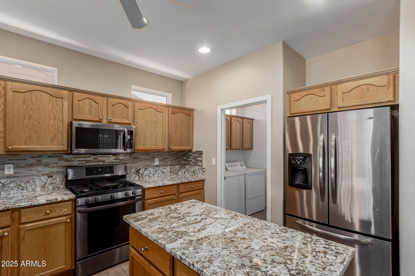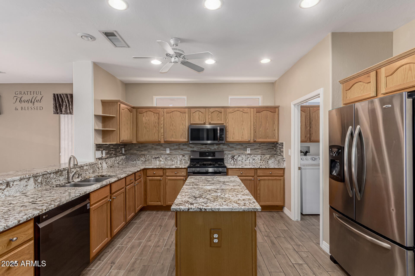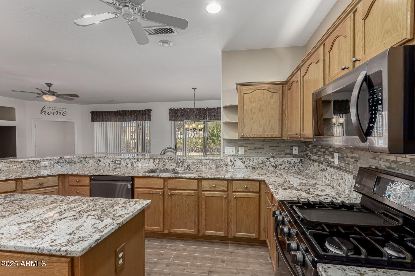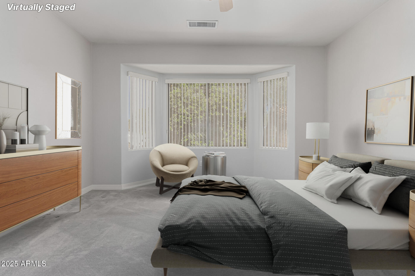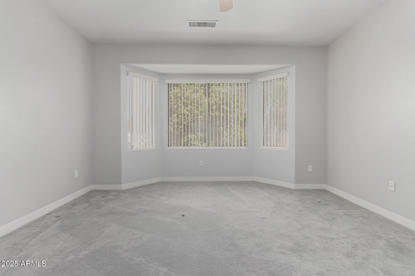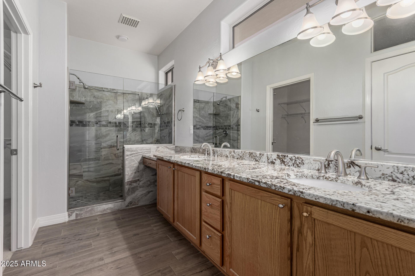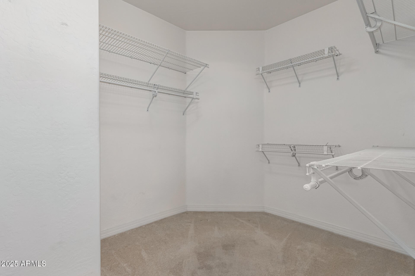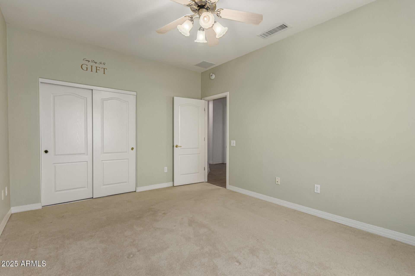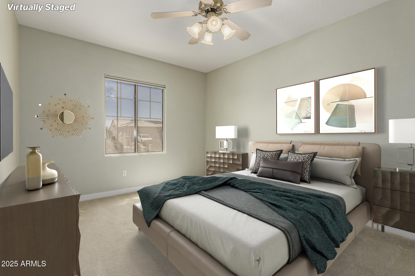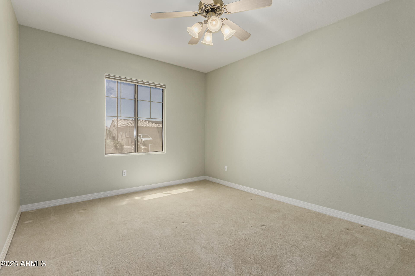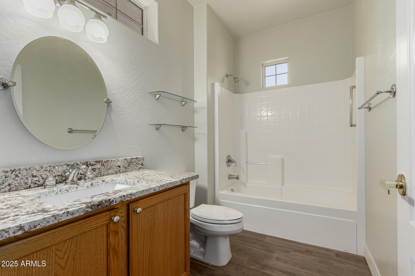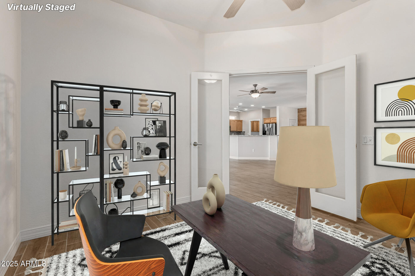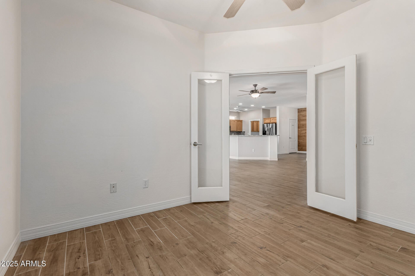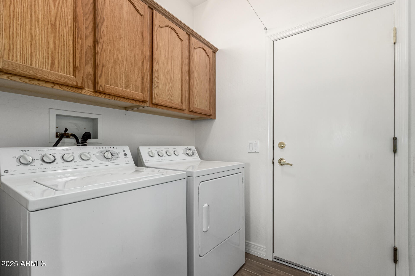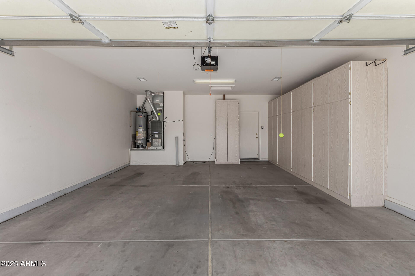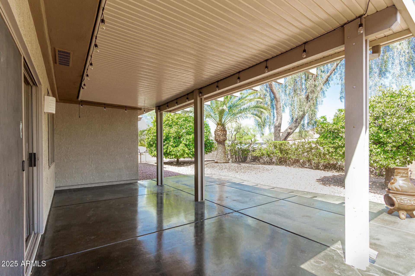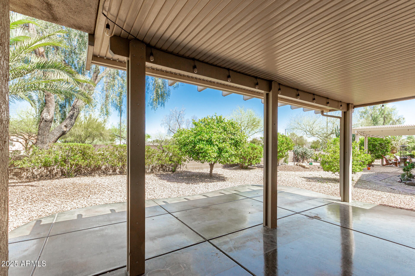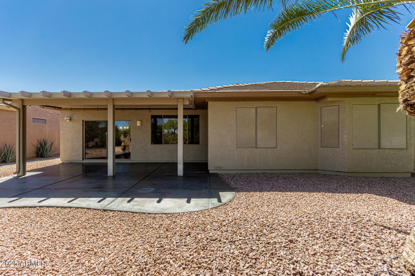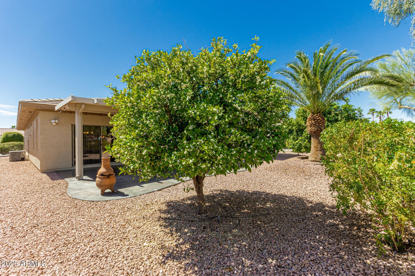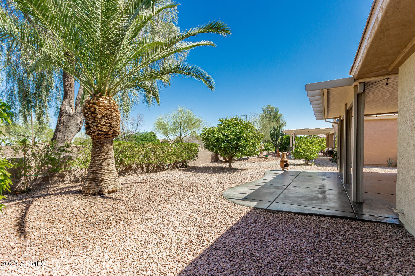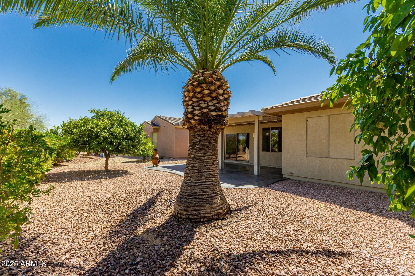$479,000 - 15136 W Cactus Ridge Way, Surprise
- 2
- Bedrooms
- 2
- Baths
- 1,832
- SQ. Feet
- 0.16
- Acres
Delightful residence in the popular Sun City is now available! This single-story home boasts an inviting curb appeal, a charming desert landscape, and a 2-car garage with attached cabinets for convenience. The interior displays an open floor plan perfect for entertaining, easy outdoor access, a nice-sized den perfect for a home office or to practice your hobbies, tile flooring, soaring ceilings, a cozy fireplace, large windows for tons of natural light, and an earthy palette. Cook delicious meals in the impeccable kitchen with recessed lighting, wood cabinetry for abundant storage, slide-out lower drawers, granite counters, tile backsplash, a new pantry, an island, SS appliances, and access to the laundry room for convenience. The main bedroom offers carpet for added comfort, bay windows, a walk-in closet, and a sizable bathroom with dual sinks & a step-in shower with nice new tile. The covered patio is a fantastic spot to enjoy your morning coffee. The front and backyard features an upgraded irrigation system. Discover everything the community offers, such as the clubhouse, 2 gyms, tennis court, media room, many sparkling pool & more! Do you own an RV? Store your RV for $200/year that only sun city residents are to use! You don't want to miss this great opportunity, come see it now!
Essential Information
-
- MLS® #:
- 6843405
-
- Price:
- $479,000
-
- Bedrooms:
- 2
-
- Bathrooms:
- 2.00
-
- Square Footage:
- 1,832
-
- Acres:
- 0.16
-
- Year Built:
- 2001
-
- Type:
- Residential
-
- Sub-Type:
- Single Family Residence
-
- Style:
- Ranch
-
- Status:
- Active
Community Information
-
- Address:
- 15136 W Cactus Ridge Way
-
- Subdivision:
- SUN CITY GRAND CHOLLA RIDGE
-
- City:
- Surprise
-
- County:
- Maricopa
-
- State:
- AZ
-
- Zip Code:
- 85374
Amenities
-
- Amenities:
- Golf, Community Spa, Community Spa Htd, Community Pool Htd, Community Pool, Community Media Room, Tennis Court(s), Biking/Walking Path, Fitness Center
-
- Utilities:
- APS,SW Gas3
-
- Parking Spaces:
- 4
-
- Parking:
- Garage Door Opener, Direct Access, Attch'd Gar Cabinets
-
- # of Garages:
- 2
-
- Pool:
- None
Interior
-
- Interior Features:
- High Speed Internet, Granite Counters, Double Vanity, Eat-in Kitchen, Breakfast Bar, 9+ Flat Ceilings, No Interior Steps, Kitchen Island, Pantry, 3/4 Bath Master Bdrm
-
- Heating:
- Natural Gas
-
- Cooling:
- Central Air, Ceiling Fan(s)
-
- Fireplace:
- Yes
-
- Fireplaces:
- 1 Fireplace, Family Room, Gas
-
- # of Stories:
- 1
Exterior
-
- Lot Description:
- Desert Back, Desert Front, Gravel/Stone Front, Gravel/Stone Back, Irrigation Front, Irrigation Back
-
- Roof:
- Tile
-
- Construction:
- Stucco, Wood Frame, Painted
School Information
-
- District:
- Adult
-
- Elementary:
- Adult
-
- Middle:
- Adult
-
- High:
- Adult
Listing Details
- Listing Office:
- My Home Group Real Estate
