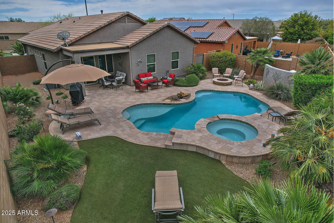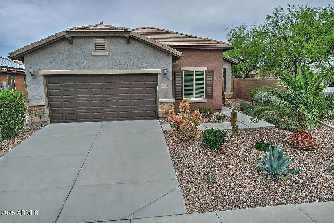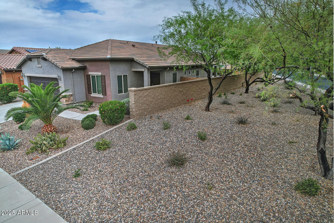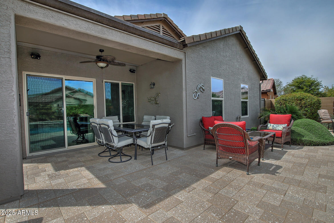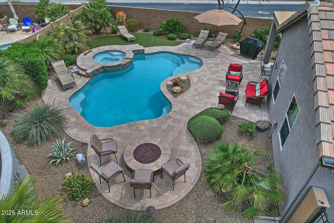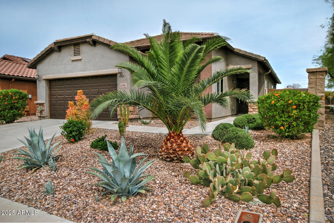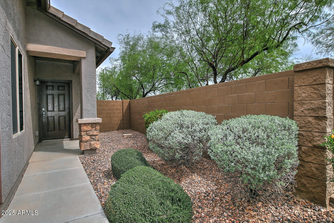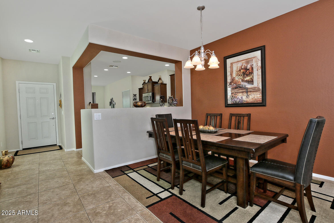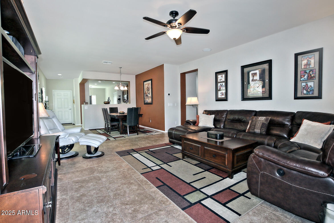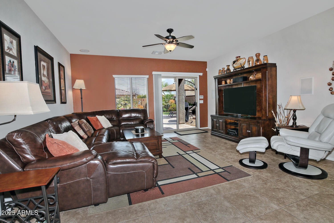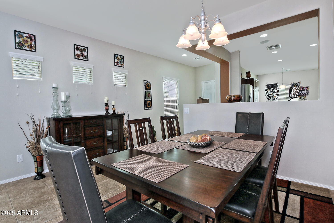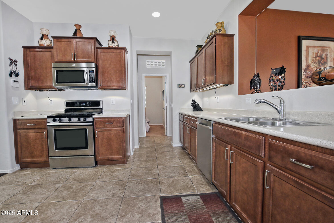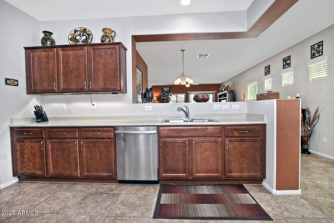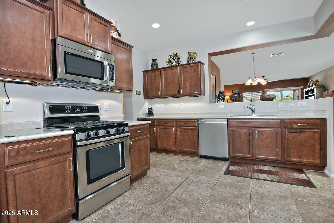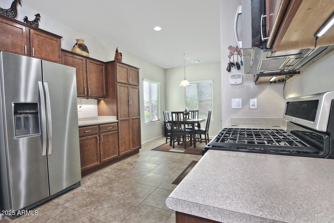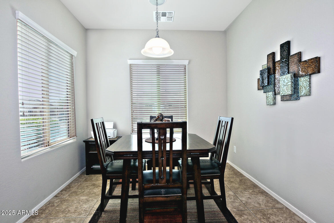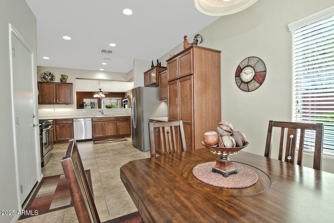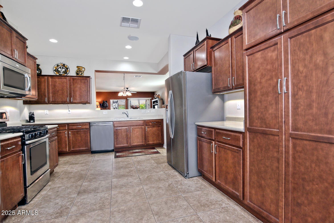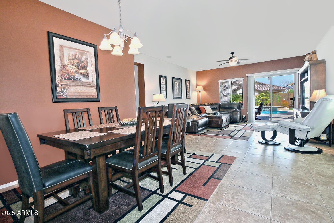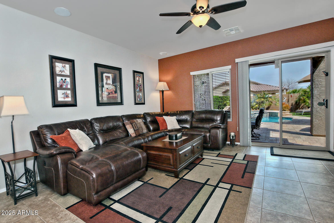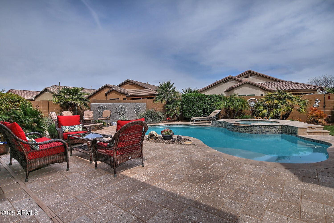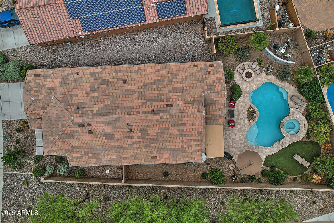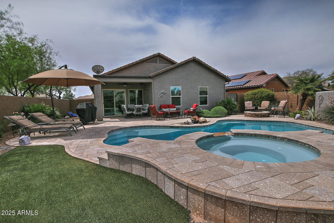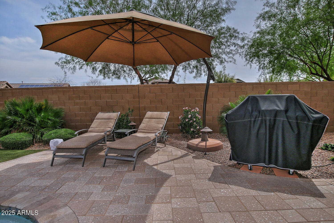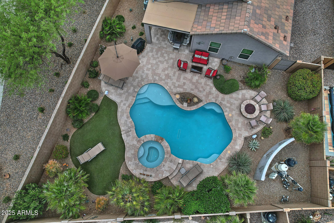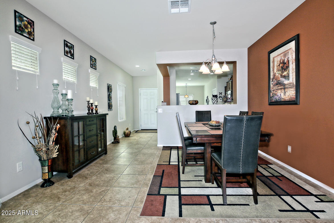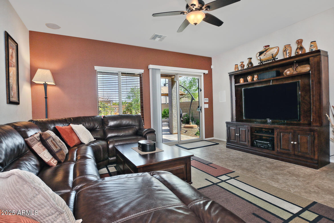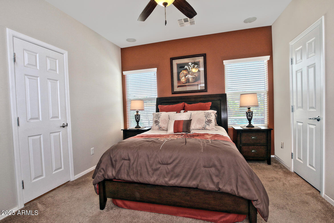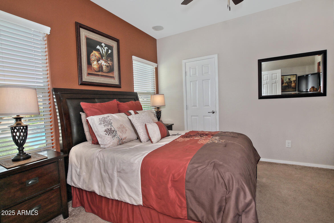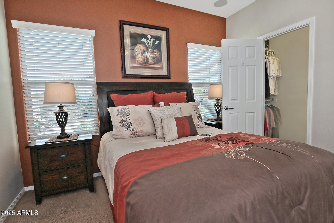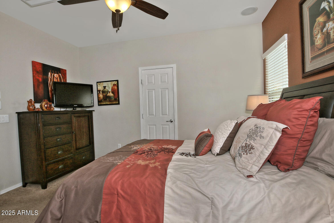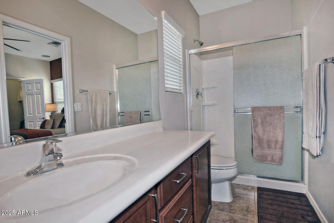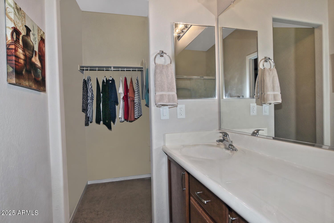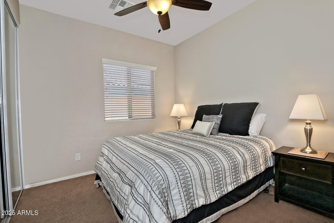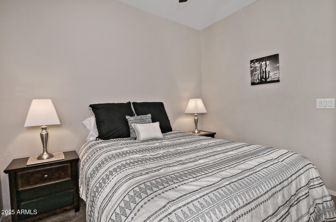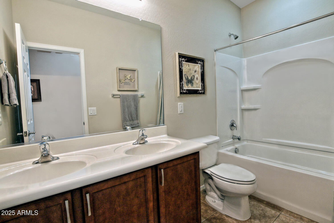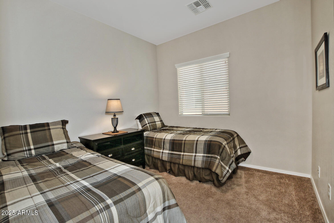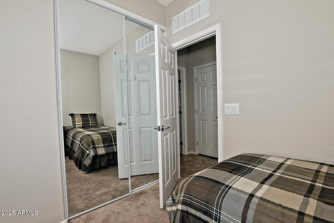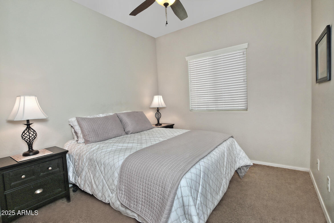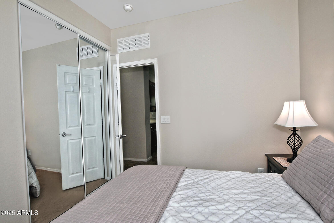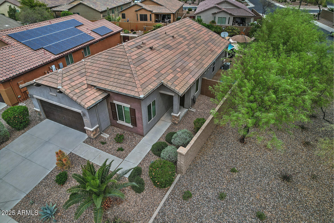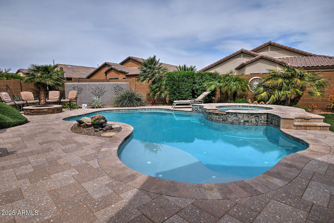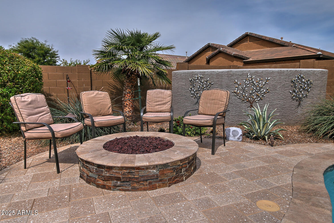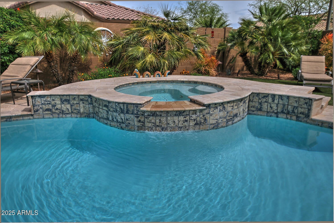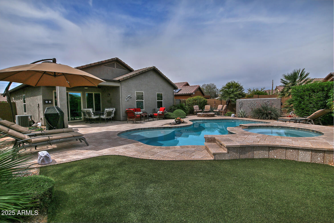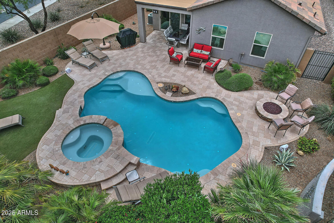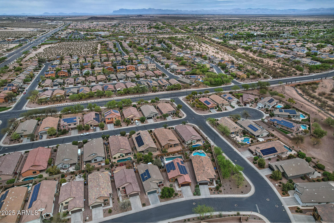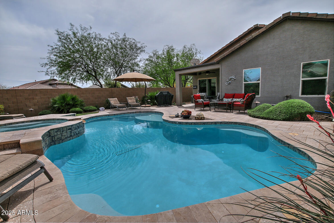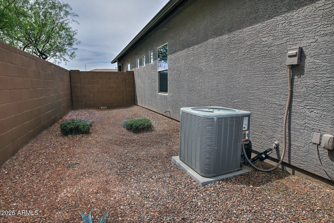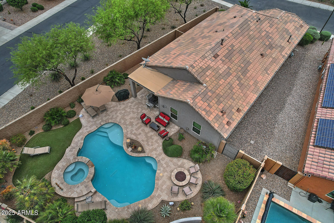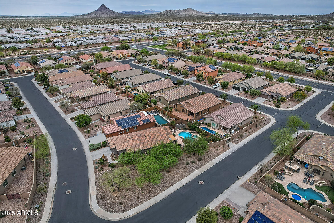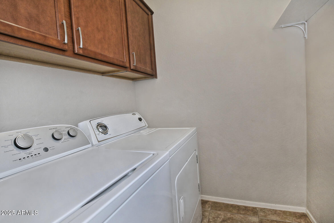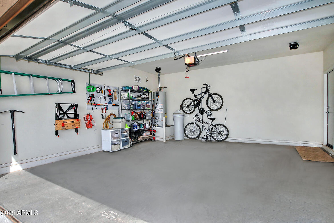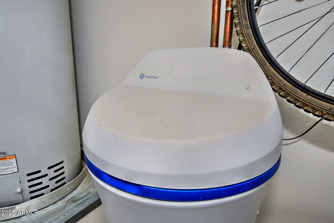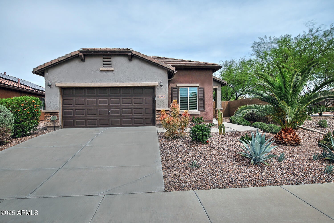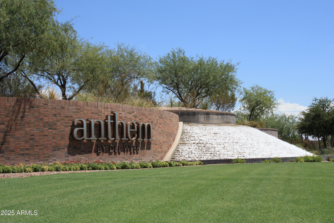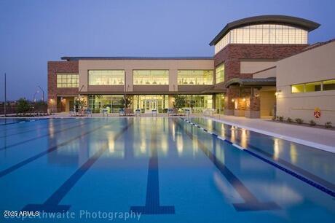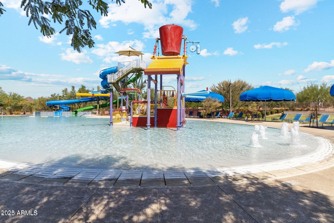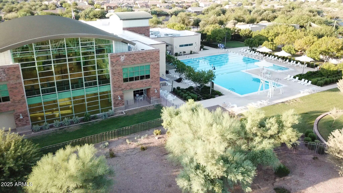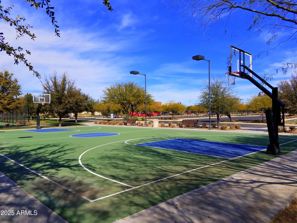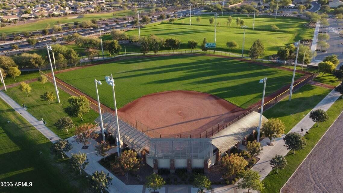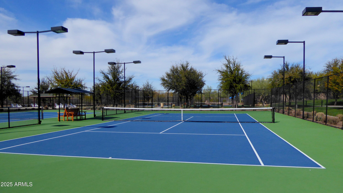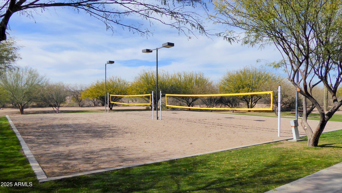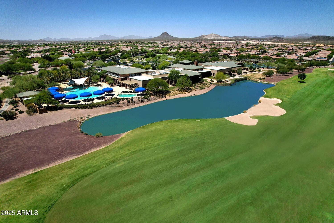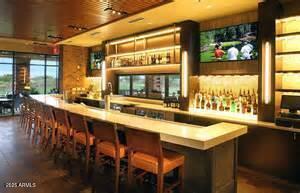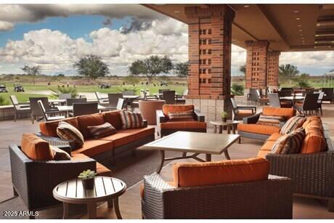$399,900 - 7976 W Candlewood Way, Florence
- 4
- Bedrooms
- 2
- Baths
- 1,776
- SQ. Feet
- 0.17
- Acres
DIVE into RESORT STYLE LIVING with this 4 bedroom 'Sapphire' beauty! This gorgeous home is perfectly appointed on a PREMIUM CORNER LOT and highlighted by a SPARKLING POOL w/salt chlorinator and HOT TUB, upgraded Pentair control panel, pool filter and heater, extended paver decking, re-plastered pool, gas fire-pit, landscape lighting, rock speakers, synthetic grass, PVC irrigation and a very large professionally landscaped yard. Enjoy the numerous upgrades that include tile in the main living areas, upgraded stainless steel appliances, new refrigerator, under cabinet lighting, roll-out trays, water softener, laundry cabinets new washer and ceiling fans. Additional benefits include surround sound w/home theater controls, Lutron dimming and fan controls, Cat 5 wiring and 9 ft. ceilings. Home is available Turnkey on a separate bill of sale. Take full advantage of our Anthem Grille, The Poston Butte Golf Club, and all the festivities, activities and amenities our Anthem at Merrill Ranch community has to offer. Remember you are buying a lifestyle that goes beyond the homes property lines.
Essential Information
-
- MLS® #:
- 6843498
-
- Price:
- $399,900
-
- Bedrooms:
- 4
-
- Bathrooms:
- 2.00
-
- Square Footage:
- 1,776
-
- Acres:
- 0.17
-
- Year Built:
- 2011
-
- Type:
- Residential
-
- Sub-Type:
- Single Family Residence
-
- Style:
- Ranch
-
- Status:
- Active Under Contract
Community Information
-
- Address:
- 7976 W Candlewood Way
-
- Subdivision:
- ANTHEM AT MERRILL RANCH UNIT 29
-
- City:
- Florence
-
- County:
- Pinal
-
- State:
- AZ
-
- Zip Code:
- 85132
Amenities
-
- Amenities:
- Golf, Pickleball, Community Pool Htd, Community Media Room, Tennis Court(s), Playground, Biking/Walking Path, Fitness Center
-
- Utilities:
- APS,SW Gas3
-
- Parking Spaces:
- 4
-
- Parking:
- Garage Door Opener, Direct Access
-
- # of Garages:
- 2
-
- Has Pool:
- Yes
-
- Pool:
- Variable Speed Pump, Heated, Private
Interior
-
- Interior Features:
- Eat-in Kitchen, 9+ Flat Ceilings, No Interior Steps, Soft Water Loop, Pantry, 3/4 Bath Master Bdrm, Laminate Counters
-
- Heating:
- Natural Gas
-
- Cooling:
- Central Air, Ceiling Fan(s), Programmable Thmstat
-
- Fireplace:
- Yes
-
- Fireplaces:
- Fire Pit
-
- # of Stories:
- 1
Exterior
-
- Exterior Features:
- Private Yard
-
- Lot Description:
- Sprinklers In Rear, Sprinklers In Front, Corner Lot, Desert Back, Desert Front, Synthetic Grass Back, Auto Timer H2O Front, Auto Timer H2O Back
-
- Windows:
- Low-Emissivity Windows, Dual Pane, Vinyl Frame
-
- Roof:
- Tile, Rolled/Hot Mop
-
- Construction:
- Stucco, Wood Frame, Blown Cellulose, Painted
School Information
-
- District:
- Florence Unified School District
-
- Elementary:
- Anthem Elementary School
-
- Middle:
- Florence K-8
-
- High:
- Florence High School
Listing Details
- Listing Office:
- Merrill Ranch Realty, Llc
