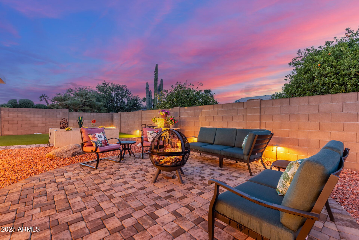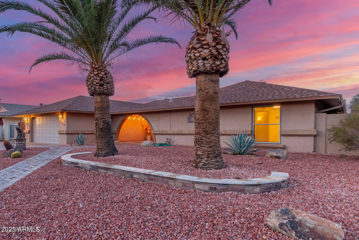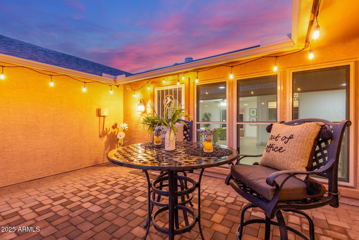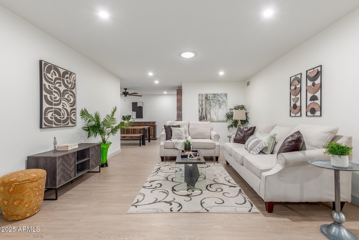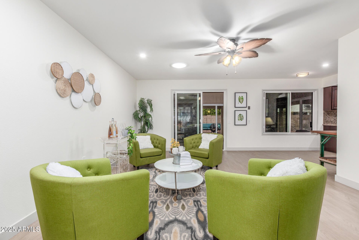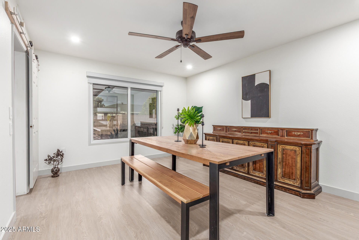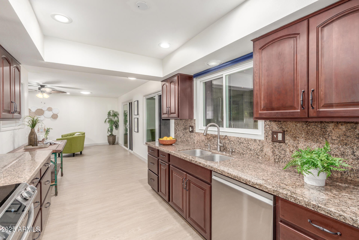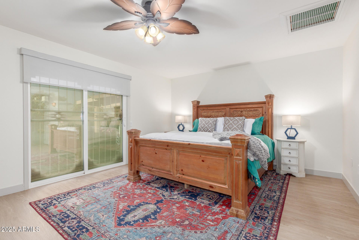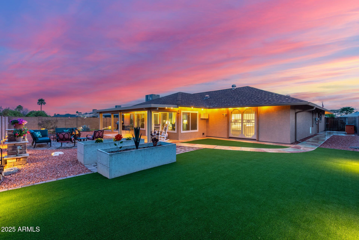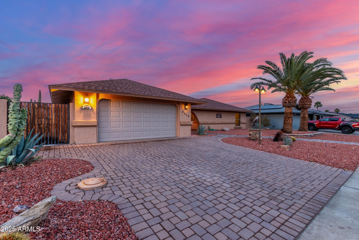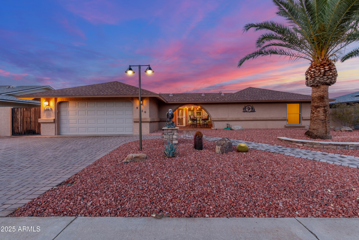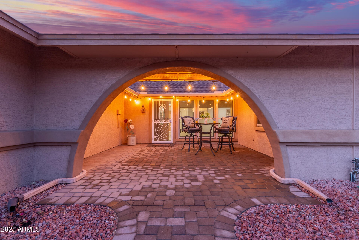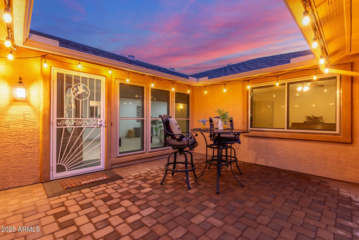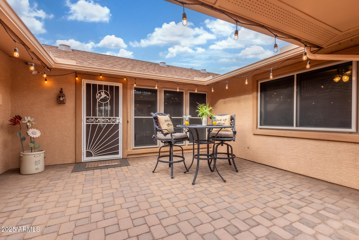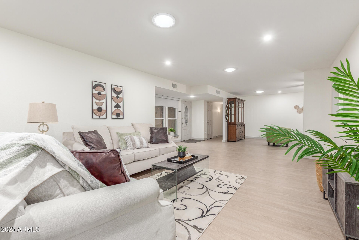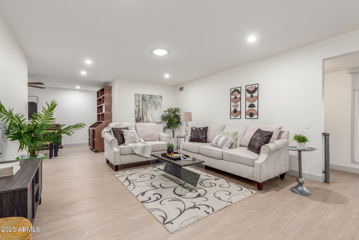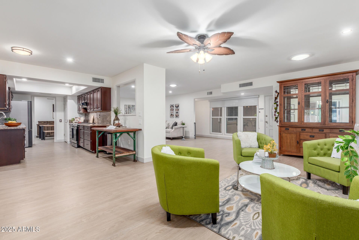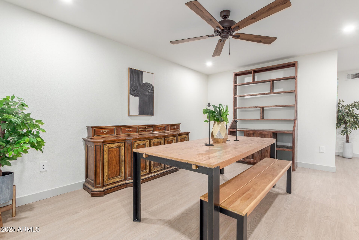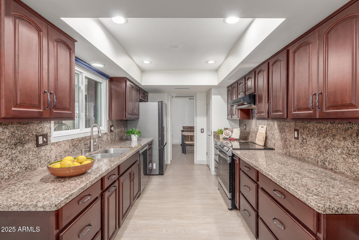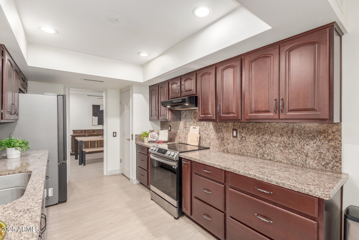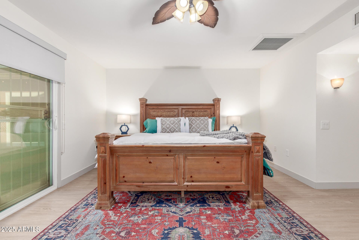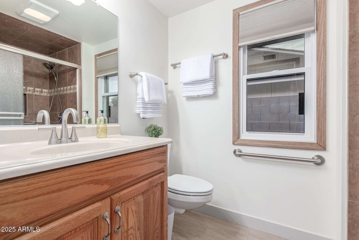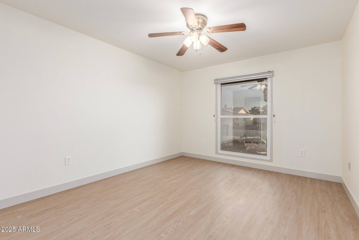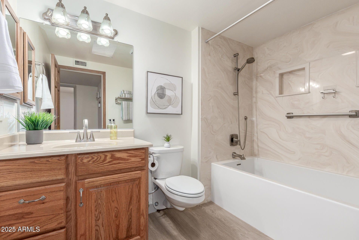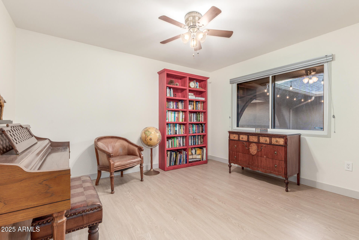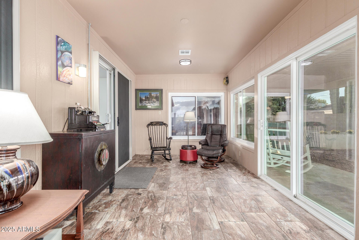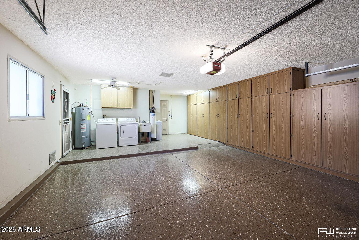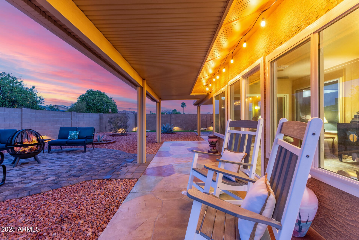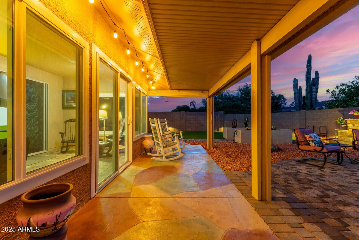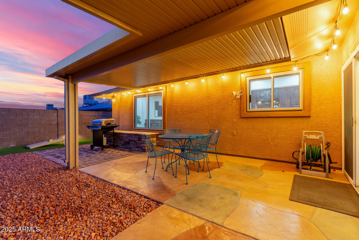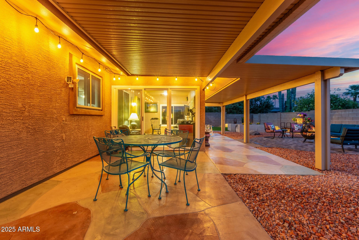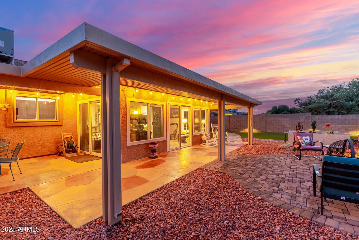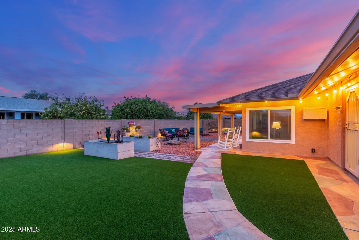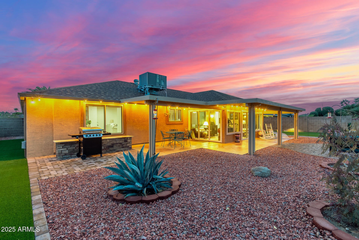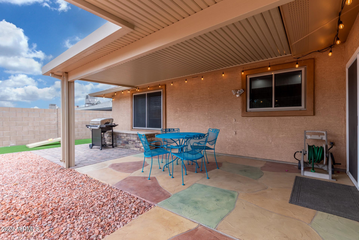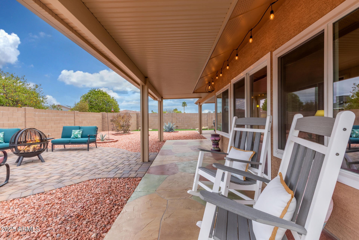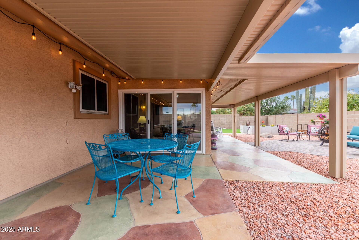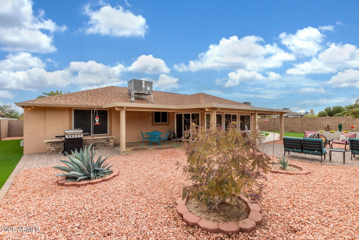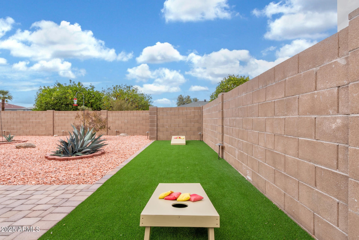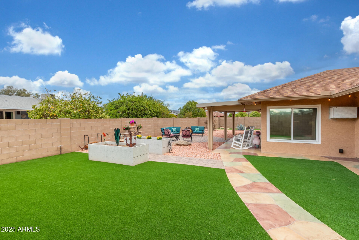$489,800 - 9556 W Willowbrook Drive, Sun City
- 3
- Bedrooms
- 2
- Baths
- 2,335
- SQ. Feet
- 0.23
- Acres
Beautifully updated and highly upgraded. This highly desirable 3 bedroom Castillo floor plan offers it all. New Luxury Vinyl Flooring in 2022; new HVAC in 2024, new water heater in 2023, remodeled kitchen with granite counters, new stainless appliances in 2023, 4 solar tubes in 2023, new windows and duct work added to AZ Room in 2024 for year round use. Large low maintenance backyard with extended stamped concrete covered patio, paver patio, mature landscape, artificial turf, built in planters, and beautiful landscape lighting. Split primary suite offers 2 walk in closets, both secondary bedrooms offer walk in closets. Extended garage features epoxy floors and built in cabinetry. This home is well maintained and move in ready. See the feature sheet in documents tab for a full list
Essential Information
-
- MLS® #:
- 6843949
-
- Price:
- $489,800
-
- Bedrooms:
- 3
-
- Bathrooms:
- 2.00
-
- Square Footage:
- 2,335
-
- Acres:
- 0.23
-
- Year Built:
- 1978
-
- Type:
- Residential
-
- Sub-Type:
- Single Family Residence
-
- Status:
- Active
Community Information
-
- Address:
- 9556 W Willowbrook Drive
-
- Subdivision:
- SUN CITY 53
-
- City:
- Sun City
-
- County:
- Maricopa
-
- State:
- AZ
-
- Zip Code:
- 85373
Amenities
-
- Amenities:
- Golf, Pickleball, Community Spa Htd, Community Pool Htd, Tennis Court(s), Biking/Walking Path
-
- Utilities:
- APS
-
- Parking Spaces:
- 4
-
- Parking:
- Garage Door Opener, Attch'd Gar Cabinets
-
- # of Garages:
- 2
-
- Pool:
- None
Interior
-
- Interior Features:
- High Speed Internet, Granite Counters, No Interior Steps, Pantry, 3/4 Bath Master Bdrm
-
- Heating:
- Electric
-
- Cooling:
- Central Air, Ceiling Fan(s)
-
- Fireplaces:
- None
-
- # of Stories:
- 1
Exterior
-
- Lot Description:
- Sprinklers In Rear, Sprinklers In Front, Gravel/Stone Front, Synthetic Grass Back, Auto Timer H2O Front, Auto Timer H2O Back
-
- Windows:
- Skylight(s), Dual Pane
-
- Roof:
- Composition
-
- Construction:
- Painted, Block
School Information
-
- District:
- Adult
-
- Elementary:
- Adult
-
- Middle:
- Adult
-
- High:
- Adult
Listing Details
- Listing Office:
- Coldwell Banker Realty
