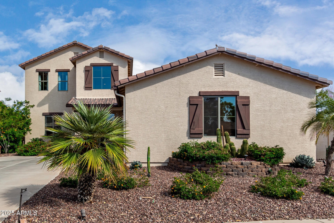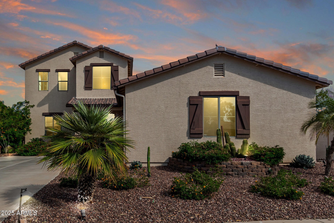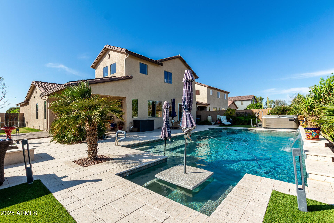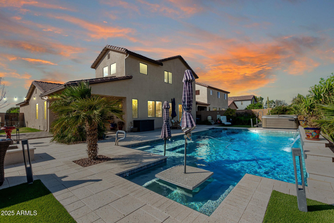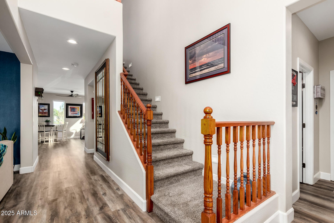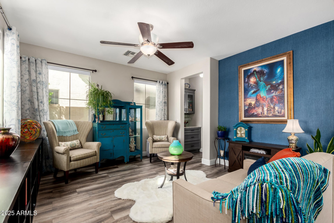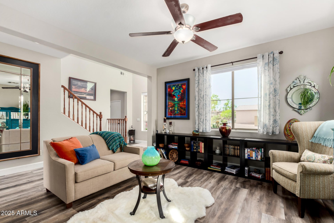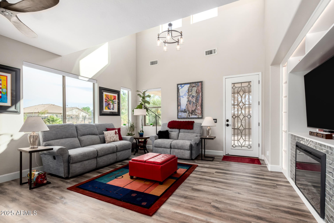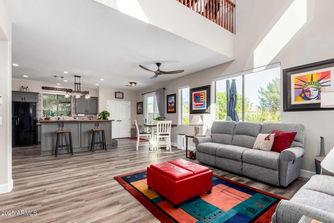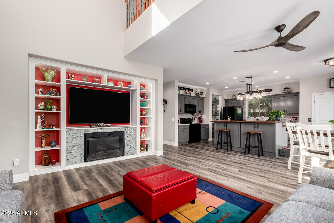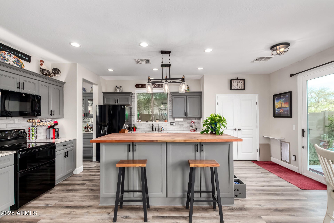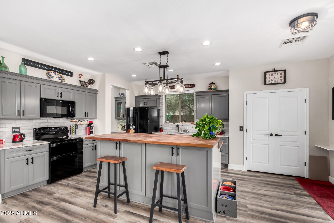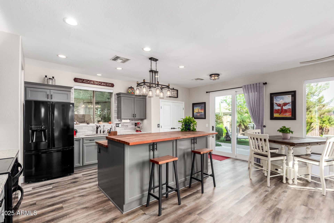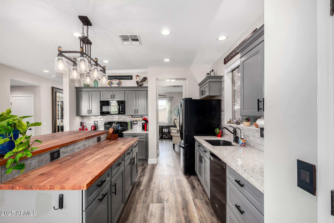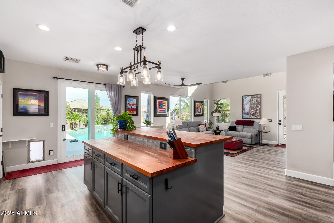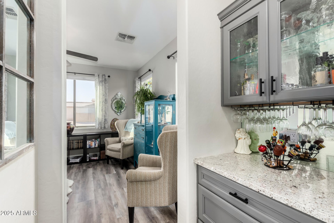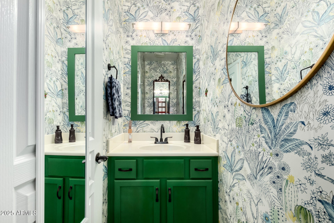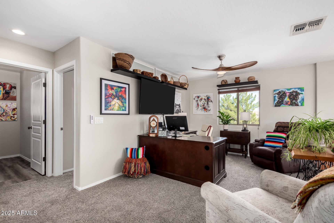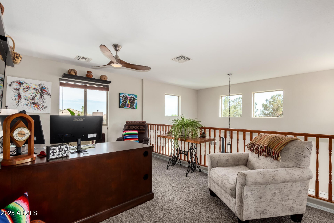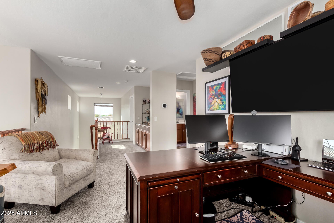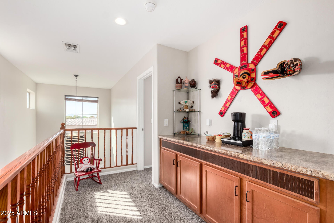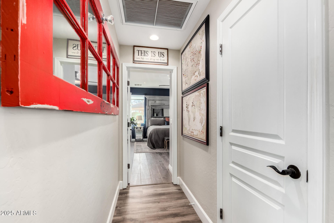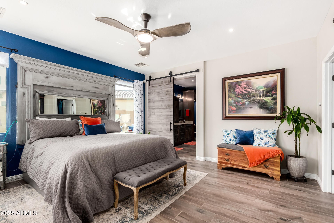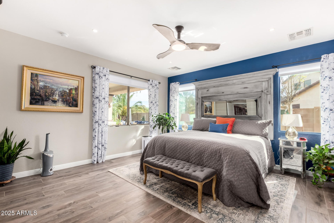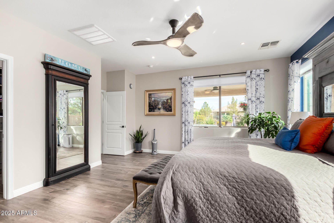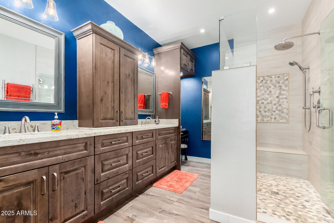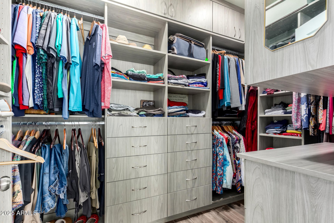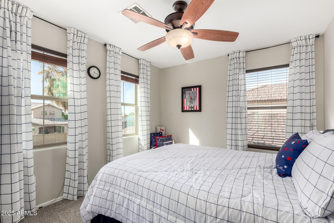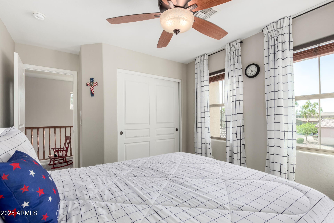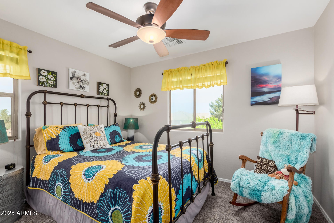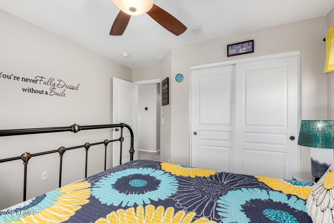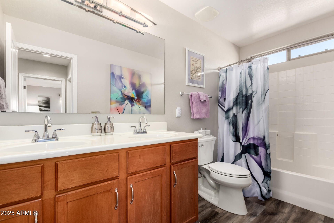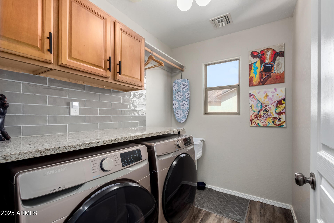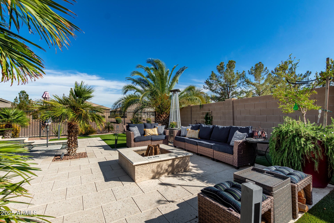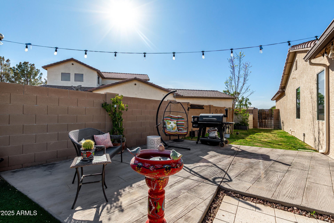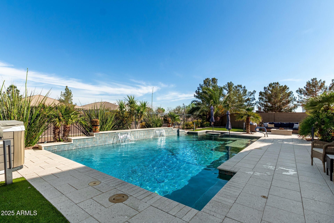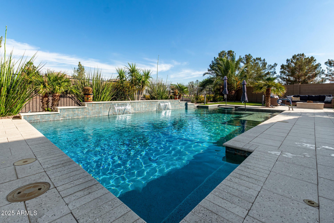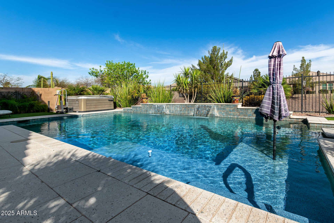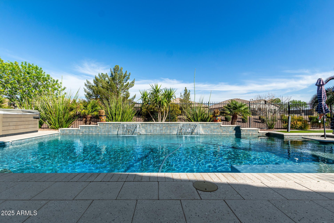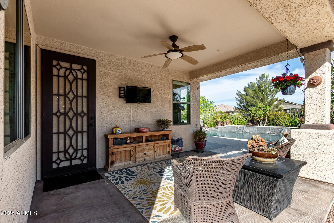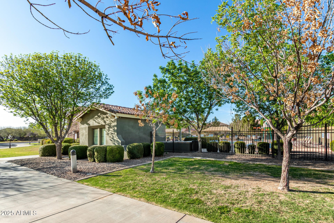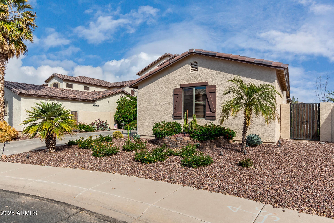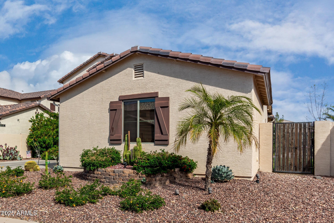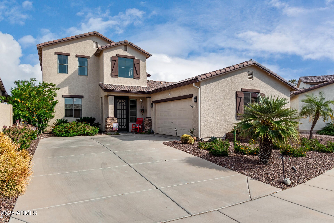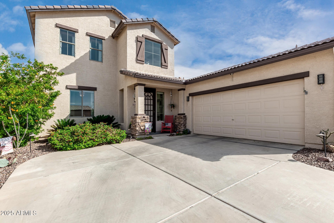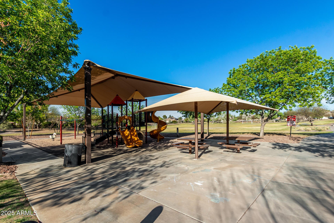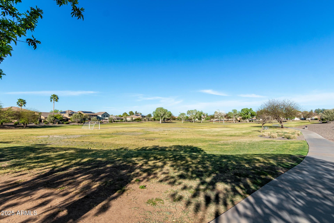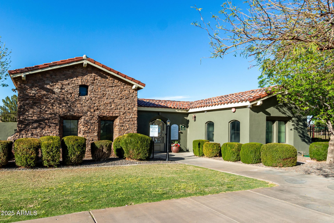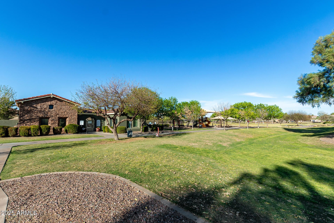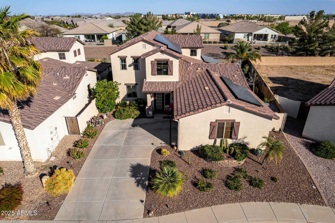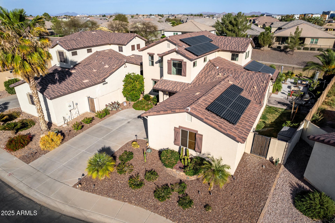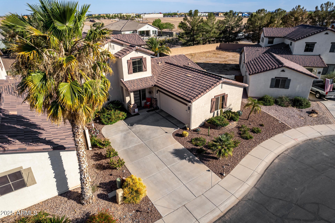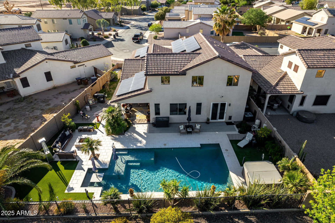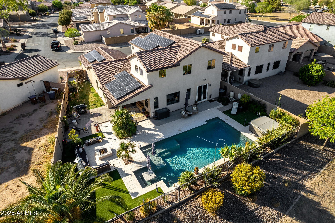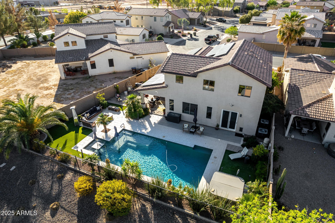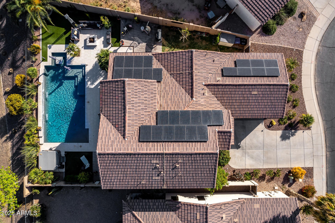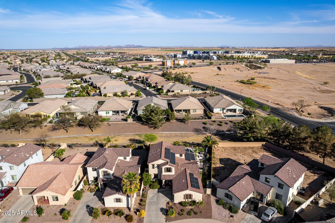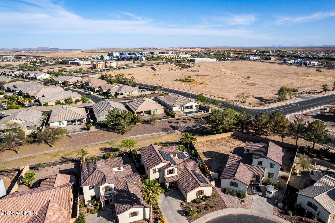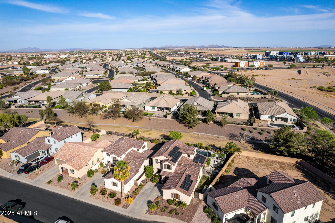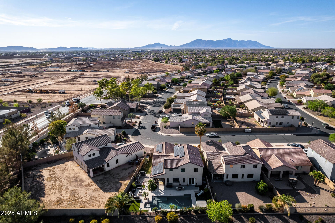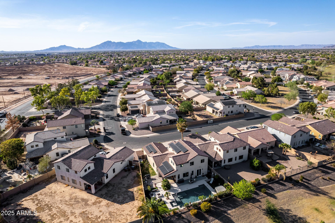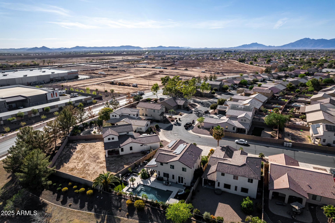$472,900 - 18101 N Crestview Lane, Maricopa
- 3
- Bedrooms
- 3
- Baths
- 2,359
- SQ. Feet
- 0.17
- Acres
PRICED BELOW APPRAISAL! This BEAUTIFUL home, in the popular Glennwilde Community, exudes luxury inside & out. The open Great Room floor plan shows light & bright and has been upgraded just right. Oversized patio sliders added at the Kitchen allow lots of natural light to steam in. The Kitchen boasts gorgeous granite counters, tiled backsplash, R.O. System, custom cabinets, a large island with a breakfast bar and a Butler's Pantry. The spacious Primary Suite downstairs is stunning with custom cabinets, a vanity, an expanded custom tiled shower and custom built-ins at the walk-in closet. Creative built-in shelves surround the fabulous fireplace in the Great Room. There are 2 Bedrooms, a Full Bath, Laundry Room & Loft upstairs. Newer flooring, A/C Units, & water heater add value Lovely decorator accents throughout. Shows like a model! The large Resort-Style Backyard offers a sparkling PebbleTec play-pool with sheer descents & a built-in table, hot tub, built-in firepit, artificial turf, travertine pavers, and multiple patios to relax on. No homes behind! Beautiful landscaping front and back. This Community also features multiple sports fields, a catch-and-realease fishing pond, community pool, and a dog park. Nothing left to do here but move in and enjoy! Put this one at the Top of your List!
Essential Information
-
- MLS® #:
- 6843978
-
- Price:
- $472,900
-
- Bedrooms:
- 3
-
- Bathrooms:
- 3.00
-
- Square Footage:
- 2,359
-
- Acres:
- 0.17
-
- Year Built:
- 2006
-
- Type:
- Residential
-
- Sub-Type:
- Single Family Residence
-
- Style:
- Spanish
-
- Status:
- Active
Community Information
-
- Address:
- 18101 N Crestview Lane
-
- Subdivision:
- GLENNWILDE
-
- City:
- Maricopa
-
- County:
- Pinal
-
- State:
- AZ
-
- Zip Code:
- 85138
Amenities
-
- Amenities:
- Community Pool Htd, Community Pool, Playground, Biking/Walking Path
-
- Utilities:
- SW Gas3,Oth Elec (See Rmrks)
-
- Parking Spaces:
- 8
-
- Parking:
- Garage Door Opener, Direct Access, Attch'd Gar Cabinets
-
- # of Garages:
- 2
-
- Has Pool:
- Yes
-
- Pool:
- Play Pool, Variable Speed Pump, Private
Interior
-
- Interior Features:
- High Speed Internet, Granite Counters, Double Vanity, Master Downstairs, Eat-in Kitchen, Breakfast Bar, 9+ Flat Ceilings, Kitchen Island, Pantry, Full Bth Master Bdrm
-
- Appliances:
- Water Purifier
-
- Heating:
- Electric
-
- Cooling:
- Central Air, Ceiling Fan(s), Programmable Thmstat
-
- Fireplace:
- Yes
-
- Fireplaces:
- 1 Fireplace, Family Room
-
- # of Stories:
- 2
Exterior
-
- Lot Description:
- Desert Back, Desert Front, Synthetic Grass Back, Auto Timer H2O Front, Auto Timer H2O Back
-
- Windows:
- Solar Screens, Dual Pane
-
- Roof:
- Tile
-
- Construction:
- Stucco, Wood Frame, Low VOC Paint, Painted
School Information
-
- District:
- Maricopa Unified School District
-
- Elementary:
- Maricopa Elementary School
-
- Middle:
- Maricopa Wells Middle School
-
- High:
- Maricopa High School
Listing Details
- Listing Office:
- Realty One Group
