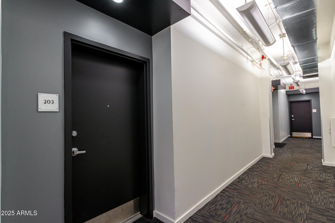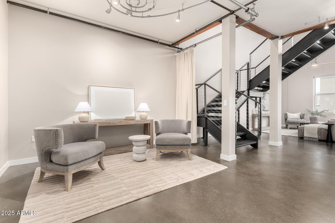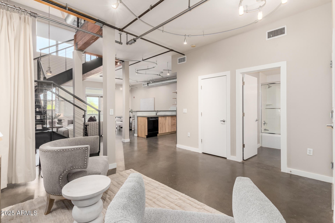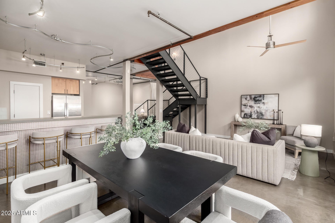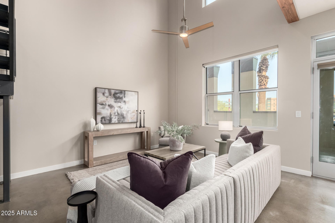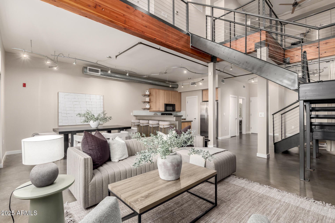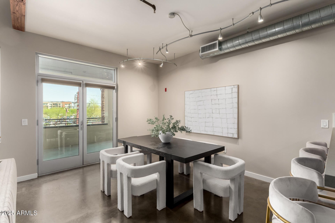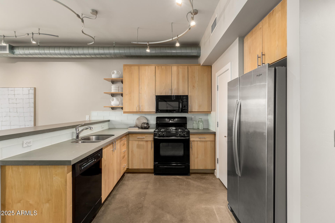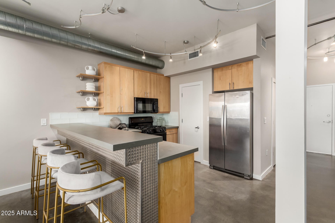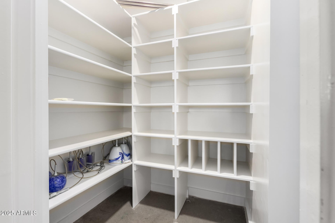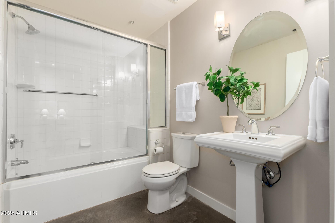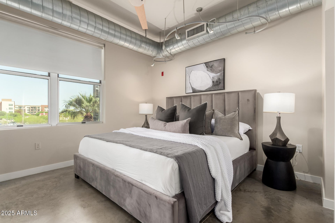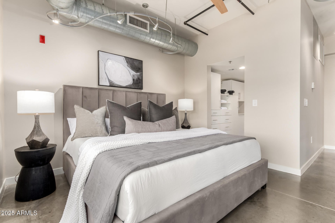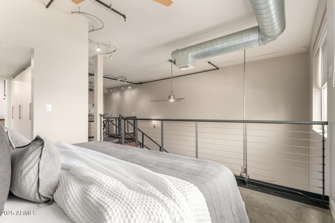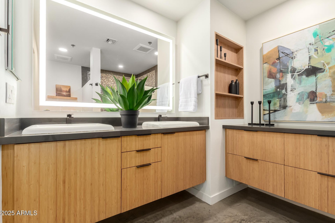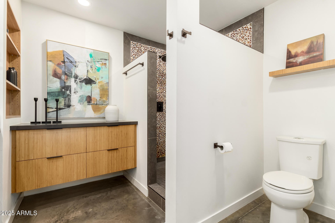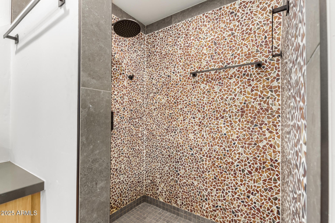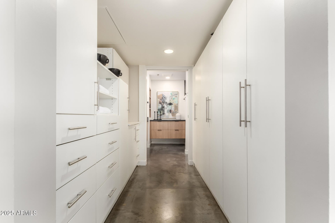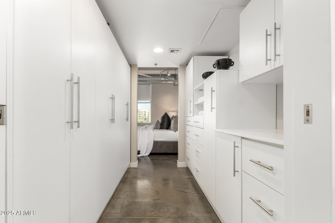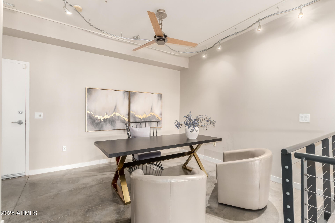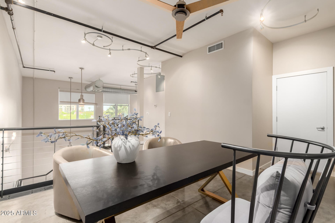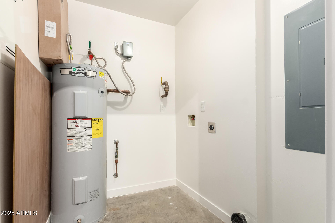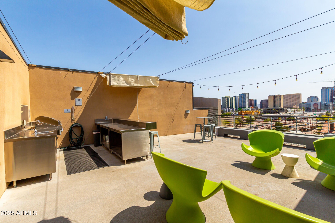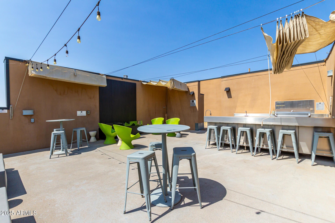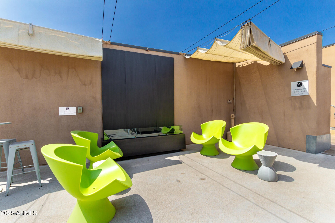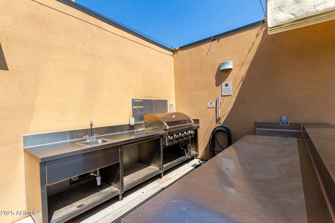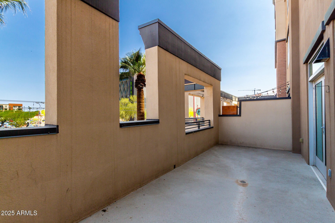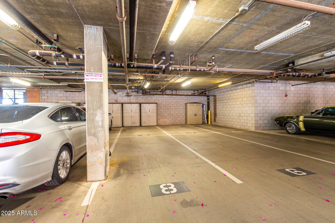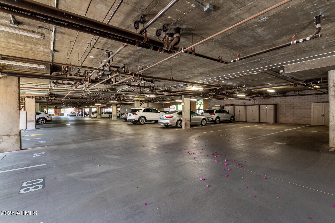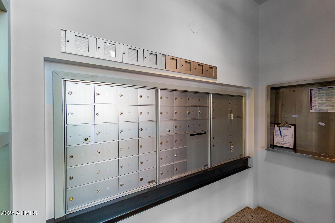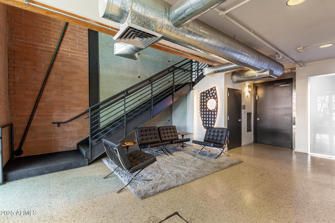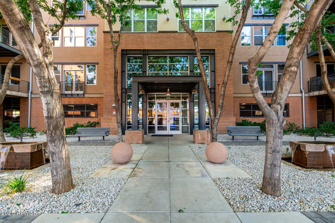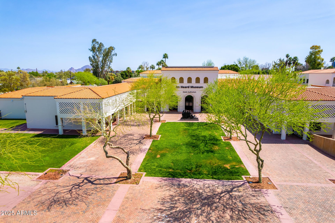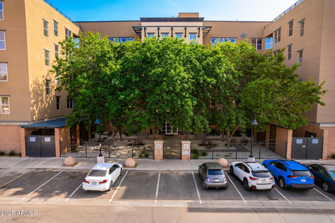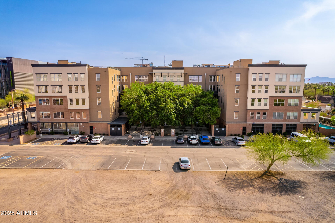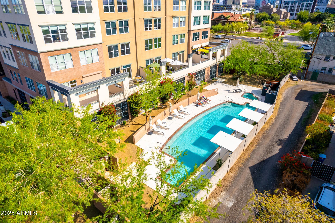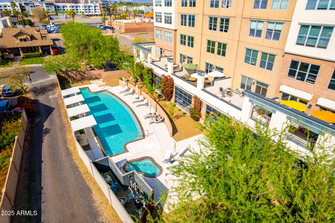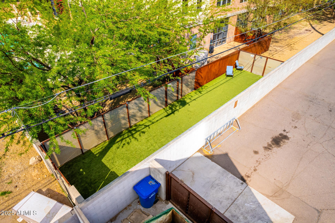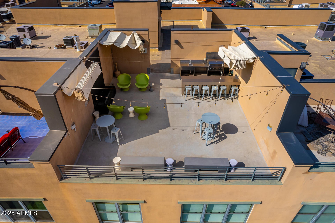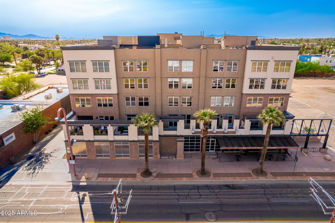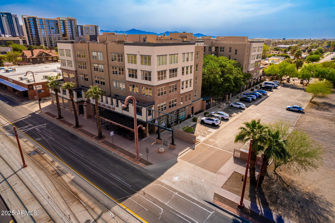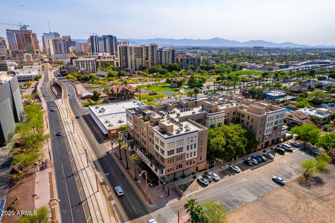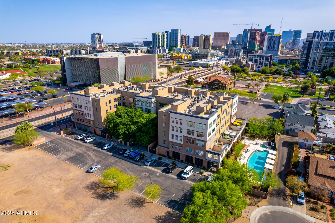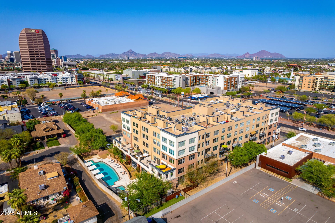$450,000 - 1326 N Central Avenue (unit 203), Phoenix
- 2
- Bedrooms
- 2
- Baths
- 1,557
- SQ. Feet
- 0.02
- Acres
Urban Industrial Loft with Stunning City Views! Experience the perfect blend of modern style and industrial charm in this 2-bedroom, 2-bathroom open-concept loft in the heart of the city! Featuring polished concrete floors, exposed ductwork, and more, this sleek and spacious condo offers contemporary urban living at its finest. The kitchen boasts an expanded pantry, gorgeous cabinetry, and a bar-top counter—ideal for entertaining. Relax on the oversized private patio with breathtaking views overlooking Central Avenue, in close proximity to the light rail, top restaurants, the Heard Museum, and the ballpark. Enjoy exclusive building amenities, including a resort-style pool, dog park, gated underground parking, and a rooftop party deck with panoramic city views. Don't miss this rare opportunity to own a stylish loft in one of the city's most vibrant locations!
Essential Information
-
- MLS® #:
- 6843996
-
- Price:
- $450,000
-
- Bedrooms:
- 2
-
- Bathrooms:
- 2.00
-
- Square Footage:
- 1,557
-
- Acres:
- 0.02
-
- Year Built:
- 2004
-
- Type:
- Residential
-
- Sub-Type:
- Apartment
-
- Status:
- Active
Community Information
-
- Address:
- 1326 N Central Avenue (unit 203)
-
- Subdivision:
- ARTISAN LOFTS ON CENTRAL PHASE 1 CONDOMINIUM
-
- City:
- Phoenix
-
- County:
- Maricopa
-
- State:
- AZ
-
- Zip Code:
- 85004
Amenities
-
- Amenities:
- Community Spa Htd, Community Pool, Near Light Rail Stop, Near Bus Stop, Fitness Center
-
- Utilities:
- APS
-
- Parking Spaces:
- 2
-
- Parking:
- Tandem Garage, Gated, Garage Door Opener, Assigned
-
- # of Garages:
- 2
-
- Pool:
- None
Interior
-
- Interior Features:
- High Speed Internet, Double Vanity, Upstairs, Eat-in Kitchen, 9+ Flat Ceilings, 3/4 Bath Master Bdrm
-
- Appliances:
- Gas Cooktop
-
- Heating:
- Floor Furnace, Wall Furnace
-
- Cooling:
- Central Air, Ceiling Fan(s), Programmable Thmstat
-
- Fireplaces:
- None
-
- # of Stories:
- 5
Exterior
-
- Windows:
- Low-Emissivity Windows, Solar Screens
-
- Roof:
- Built-Up
-
- Construction:
- Other, Painted
School Information
-
- District:
- Phoenix Union High School District
-
- Elementary:
- Kenilworth Elementary School
-
- Middle:
- Kenilworth Elementary School
-
- High:
- Central High School
Listing Details
- Listing Office:
- Redfin Corporation
