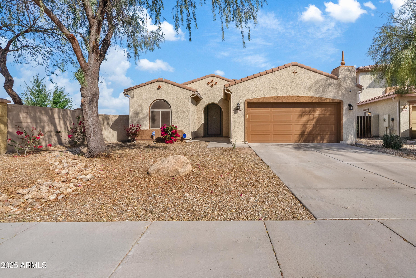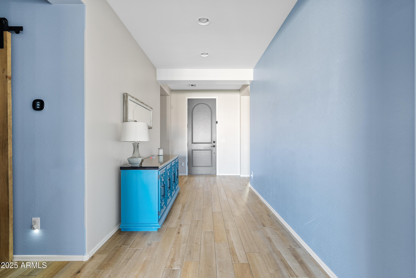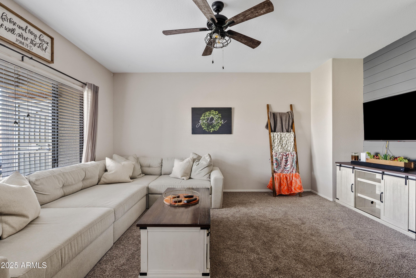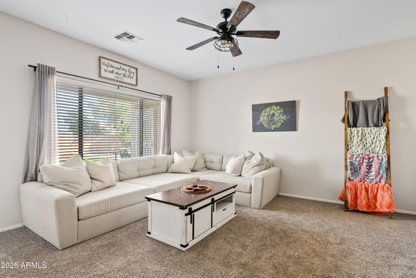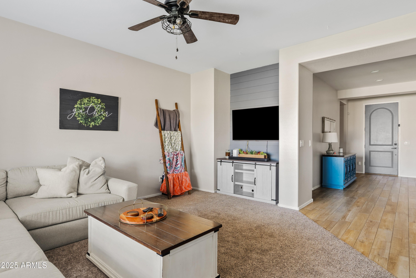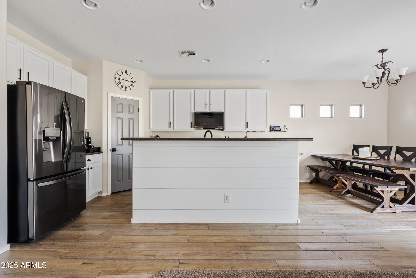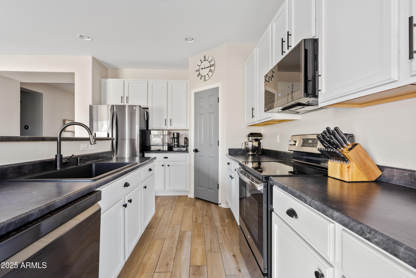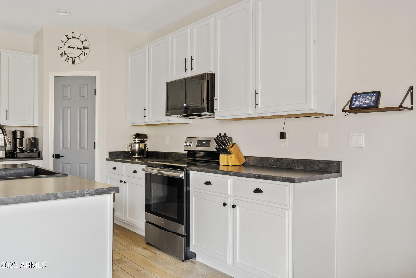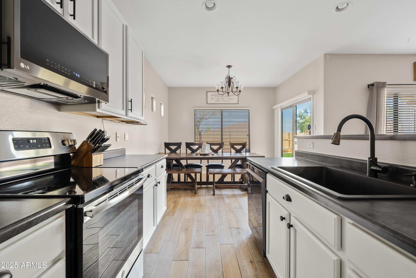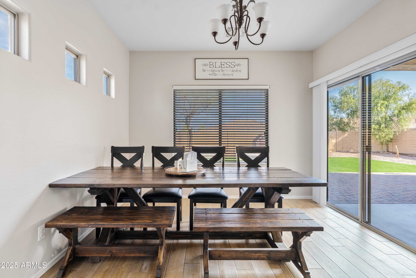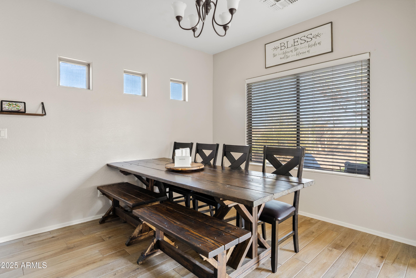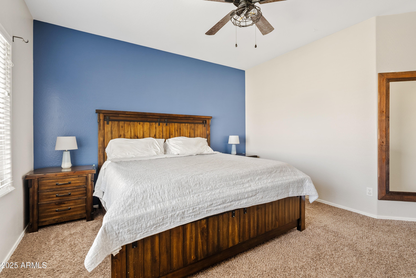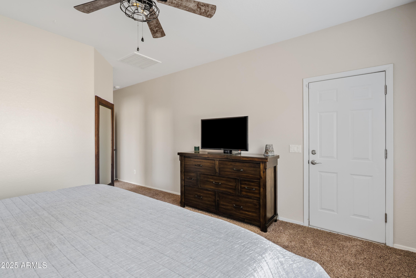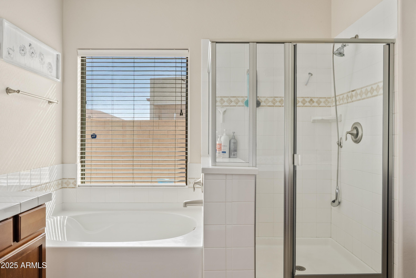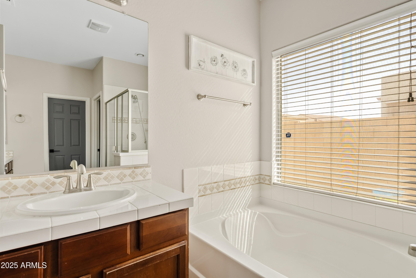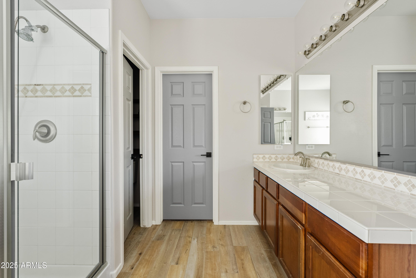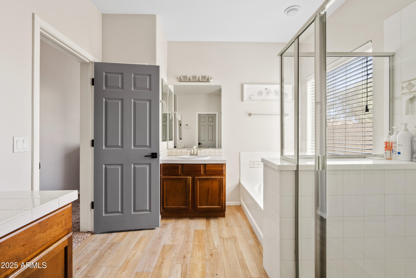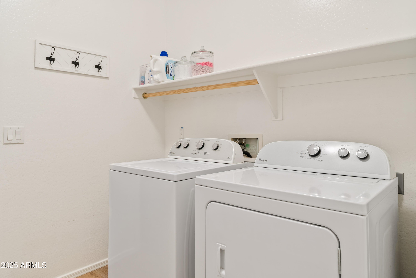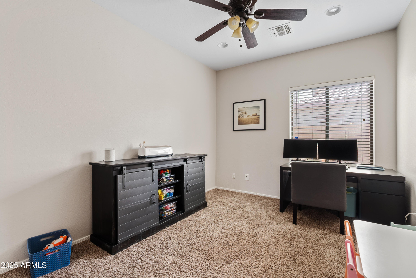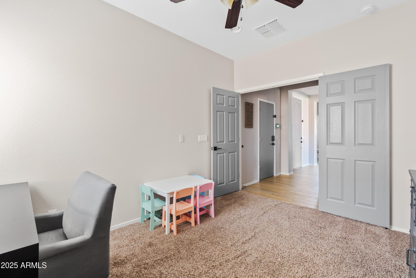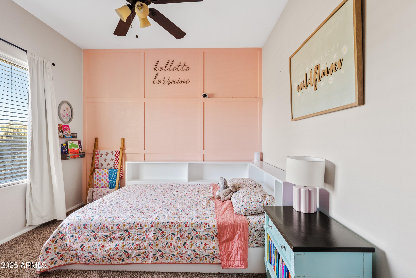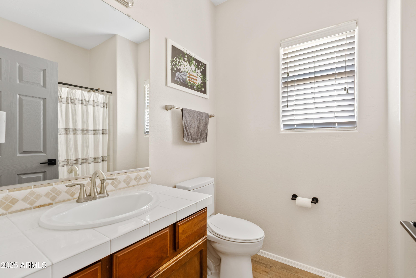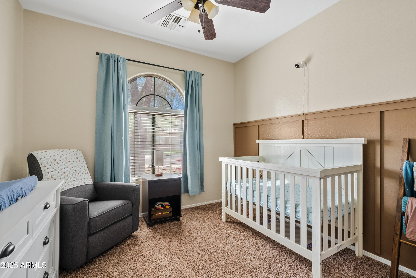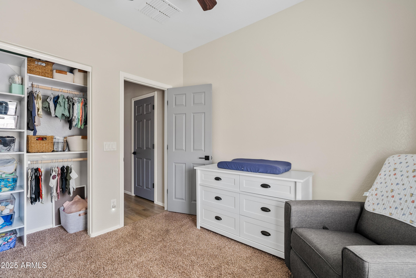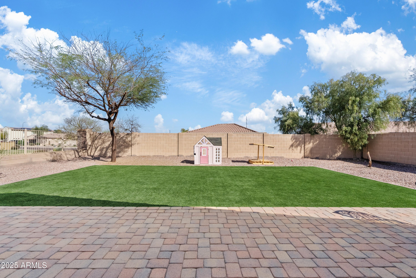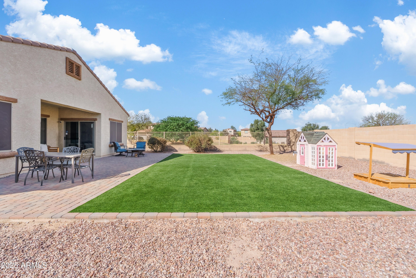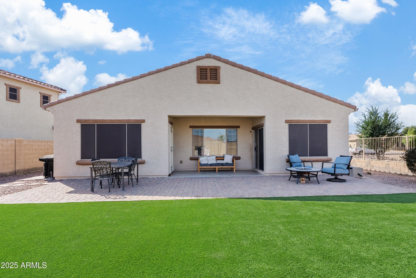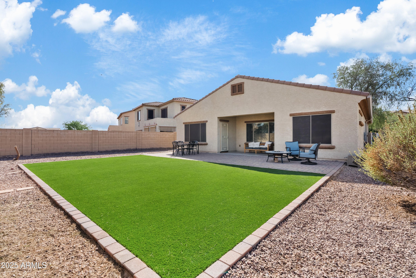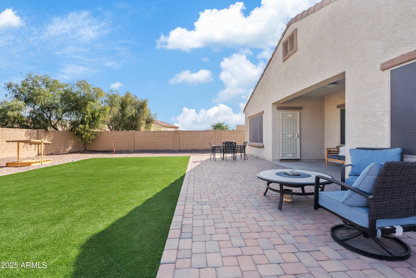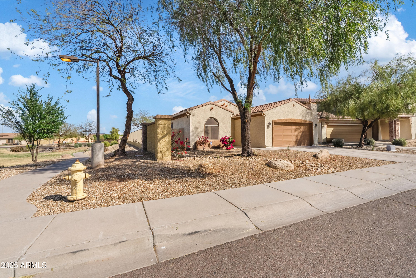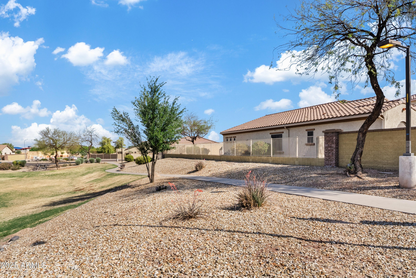$430,000 - 5320 W Fawn Drive, Laveen
- 3
- Bedrooms
- 2
- Baths
- 1,815
- SQ. Feet
- 0.18
- Acres
Living a short distance away from Downtown Phoenix and all major freeways couldn't be easier than this 3 bedroom + den 1,815 sqft Laveen home!!! Conveniently located in Estrella Mountain Village, this single story home offers an open floor plan, bright light throughout, NEW wood look tile & carpet in main living space. You will love the new appliances in the kitchen, how the island is the center perfect for entertaining, and your tucked away dining space. The 2 bedrooms feature new closet organizers and crafted board and batten walls and your den offers added living space with double doors that could function as a fourth bedroom. Outside you is the perfect spot for entertaining - NEW turf installed 2024, oversized paver patio, and no neighbors nextdoor!! This home is waiting for you!
Essential Information
-
- MLS® #:
- 6844108
-
- Price:
- $430,000
-
- Bedrooms:
- 3
-
- Bathrooms:
- 2.00
-
- Square Footage:
- 1,815
-
- Acres:
- 0.18
-
- Year Built:
- 2007
-
- Type:
- Residential
-
- Sub-Type:
- Single Family Residence
-
- Status:
- Active Under Contract
Community Information
-
- Address:
- 5320 W Fawn Drive
-
- Subdivision:
- ESTRELLA MOUNTAIN VILLAGE
-
- City:
- Laveen
-
- County:
- Maricopa
-
- State:
- AZ
-
- Zip Code:
- 85339
Amenities
-
- Amenities:
- Playground, Biking/Walking Path
-
- Utilities:
- SRP,SW Gas3
-
- Parking Spaces:
- 4
-
- Parking:
- Garage Door Opener, Direct Access
-
- # of Garages:
- 2
-
- Pool:
- None
Interior
-
- Interior Features:
- Eat-in Kitchen, Breakfast Bar, 9+ Flat Ceilings, Kitchen Island, Full Bth Master Bdrm, Separate Shwr & Tub, High Speed Internet, Laminate Counters
-
- Heating:
- Natural Gas
-
- Cooling:
- Central Air, Ceiling Fan(s)
-
- Fireplaces:
- None
-
- # of Stories:
- 1
Exterior
-
- Lot Description:
- Desert Back, Desert Front, Synthetic Grass Back, Auto Timer H2O Front, Auto Timer H2O Back
-
- Windows:
- Solar Screens, Dual Pane
-
- Roof:
- Tile
-
- Construction:
- Stucco, Wood Frame, Painted
School Information
-
- District:
- Phoenix Union High School District
-
- Elementary:
- Paseo Pointe School
-
- Middle:
- Paseo Pointe School
-
- High:
- Cesar Chavez High School
Listing Details
- Listing Office:
- Real Broker
