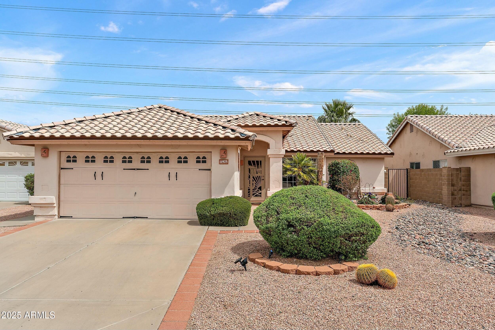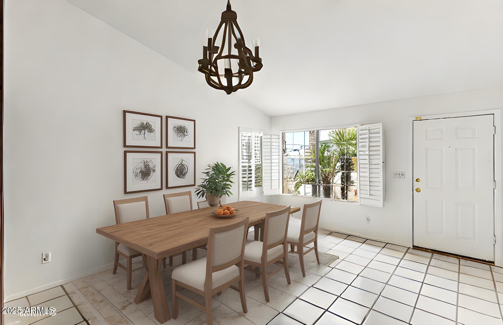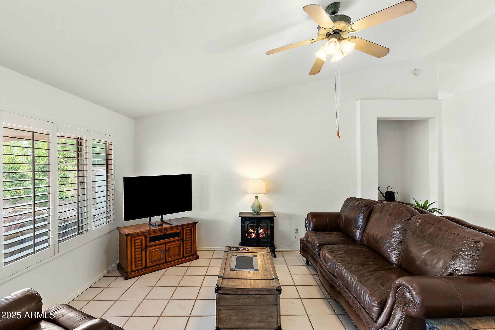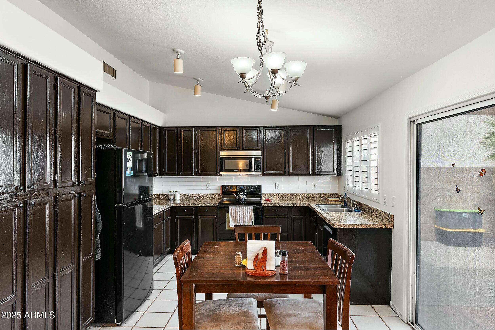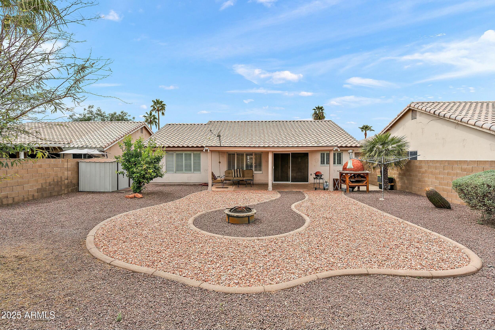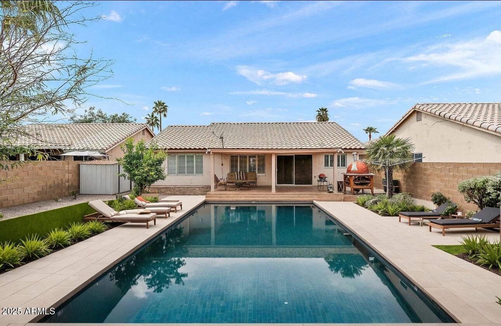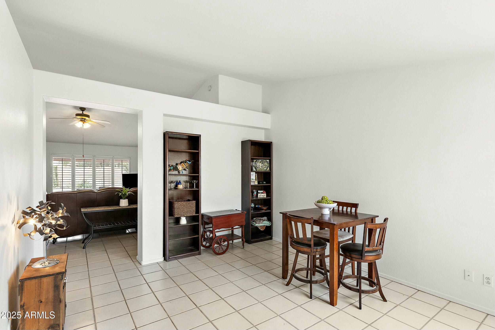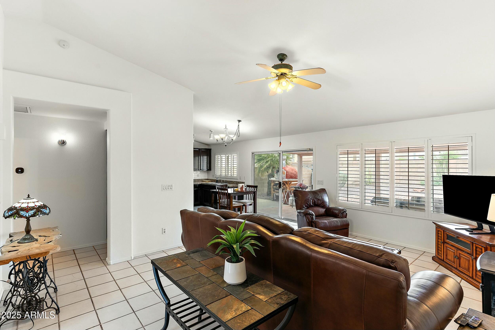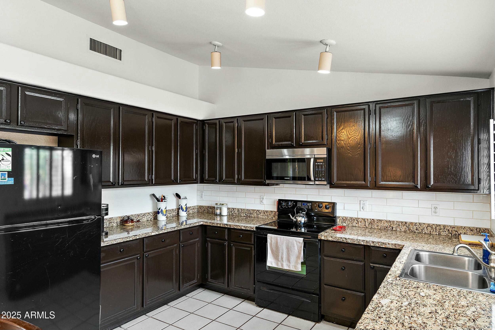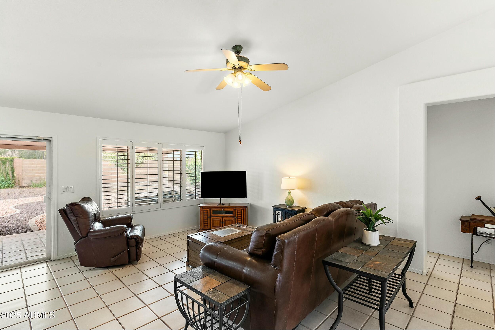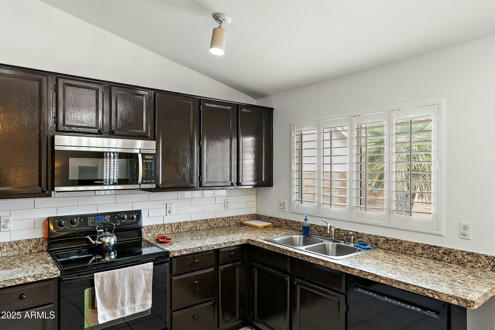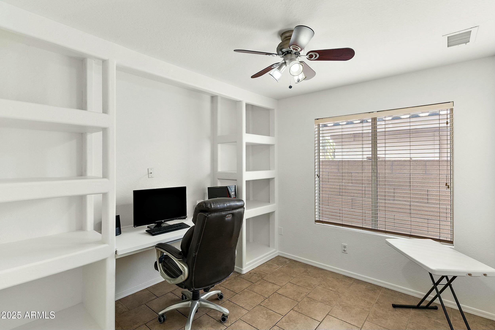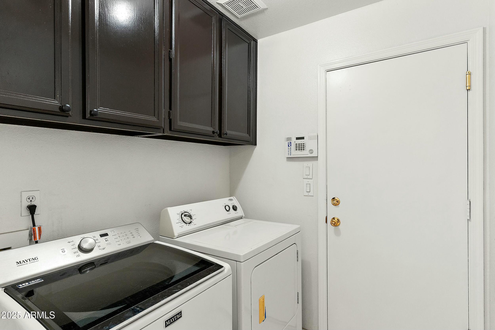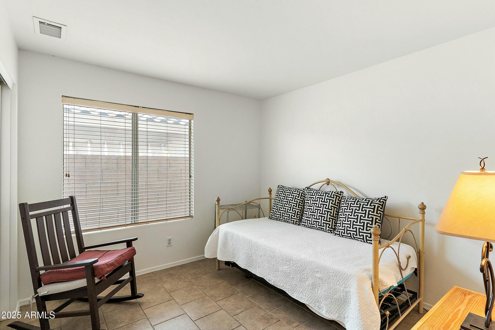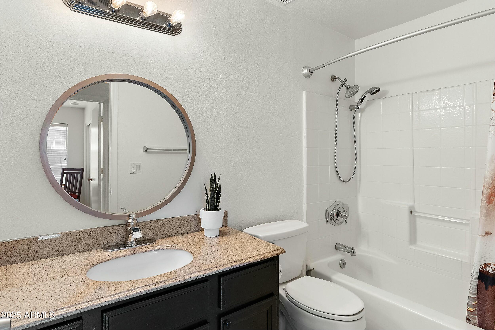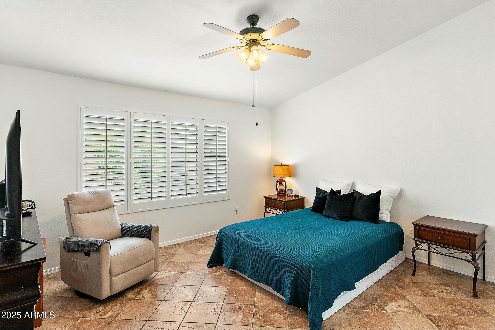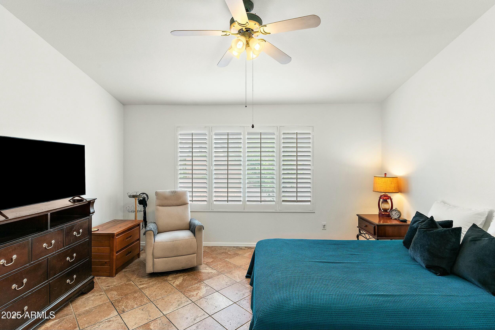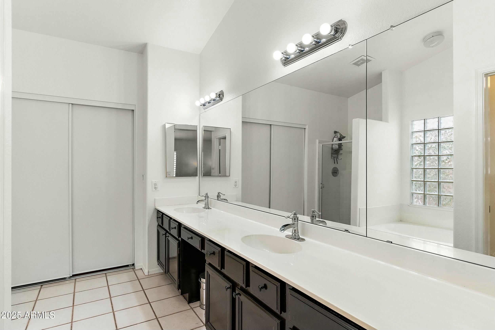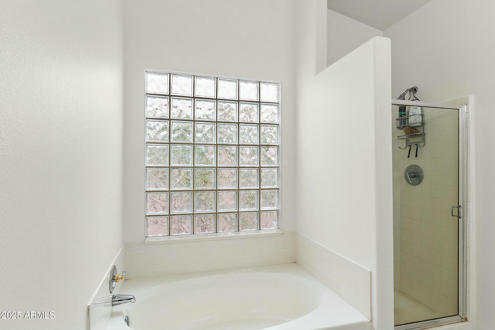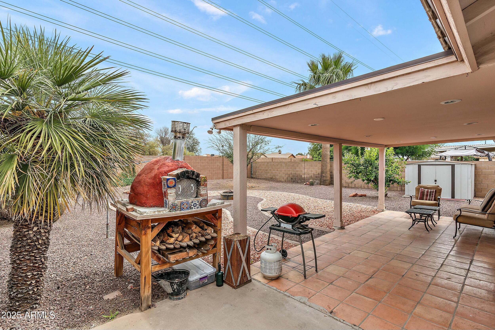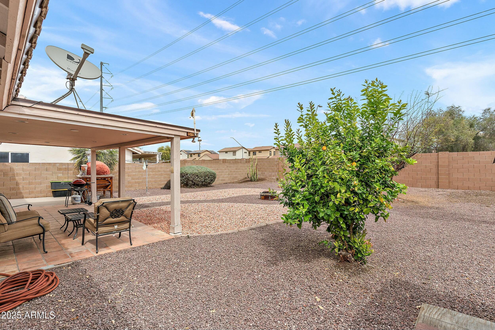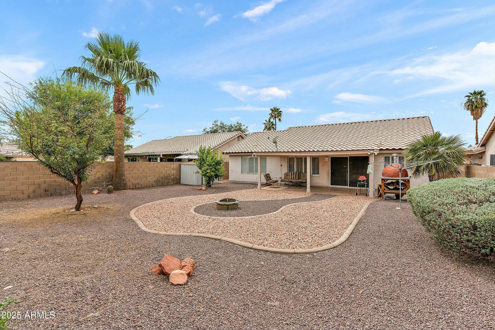$400,000 - 11925 N 67th Drive, Peoria
- 3
- Bedrooms
- 2
- Baths
- 1,554
- SQ. Feet
- 0.17
- Acres
Beautifully maintained Shea home located at the entrance to a cul-de-sac with all the major systems replaced! New roof in 2023, New AC 2025, New Water heater in 2023! Freshly painted inside including all cabinets throughout. Two living spaces, split floor plan, large kitchen with stainless steel appliances and granite counter tops, wooden shutters throughout the home, vaulted ceilings, generous owners suite with soaking tub and walk in closet, large and deep backyard with low maintenance landscaping. Great storage in the 2 car garage! Located conveniently just minutes from ASU West and Banner Hospital.
Essential Information
-
- MLS® #:
- 6844242
-
- Price:
- $400,000
-
- Bedrooms:
- 3
-
- Bathrooms:
- 2.00
-
- Square Footage:
- 1,554
-
- Acres:
- 0.17
-
- Year Built:
- 1992
-
- Type:
- Residential
-
- Sub-Type:
- Single Family Residence
-
- Style:
- Ranch
-
- Status:
- Active Under Contract
Community Information
-
- Address:
- 11925 N 67th Drive
-
- Subdivision:
- AUTUMN POINT BY SHEA HOMES LOT 1-90 TR A
-
- City:
- Peoria
-
- County:
- Maricopa
-
- State:
- AZ
-
- Zip Code:
- 85345
Amenities
-
- Utilities:
- SRP
-
- Parking Spaces:
- 4
-
- Parking:
- Garage Door Opener, Direct Access
-
- # of Garages:
- 2
-
- Pool:
- None
Interior
-
- Interior Features:
- High Speed Internet, Granite Counters, Double Vanity, No Interior Steps, Vaulted Ceiling(s), Pantry, Full Bth Master Bdrm, Separate Shwr & Tub
-
- Heating:
- Electric
-
- Cooling:
- Central Air, Ceiling Fan(s)
-
- Fireplaces:
- None
-
- # of Stories:
- 1
Exterior
-
- Exterior Features:
- Storage
-
- Lot Description:
- Sprinklers In Rear, Sprinklers In Front, Desert Back, Desert Front, Cul-De-Sac
-
- Windows:
- Solar Screens
-
- Roof:
- Tile
-
- Construction:
- Stucco, Wood Frame, Painted
School Information
-
- District:
- Peoria Unified School District
-
- Elementary:
- Sundance Elementary
-
- Middle:
- Sundance Elementary
-
- High:
- Centennial High School
Listing Details
- Listing Office:
- Jason Mitchell Real Estate
