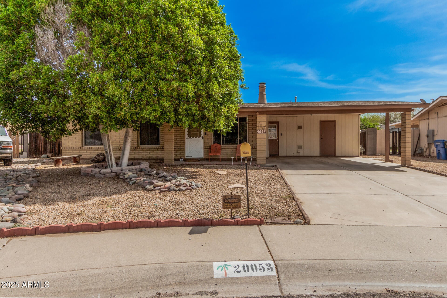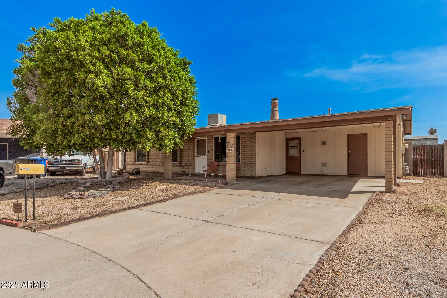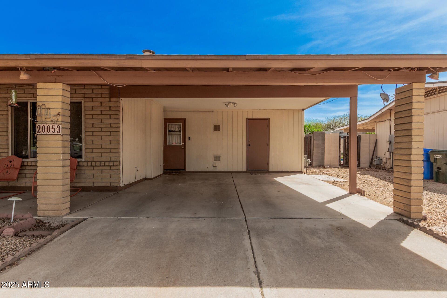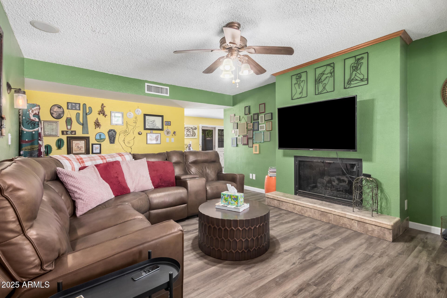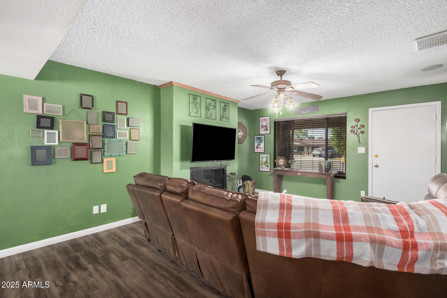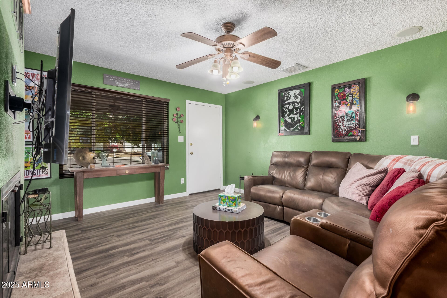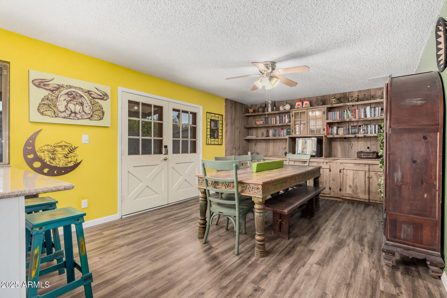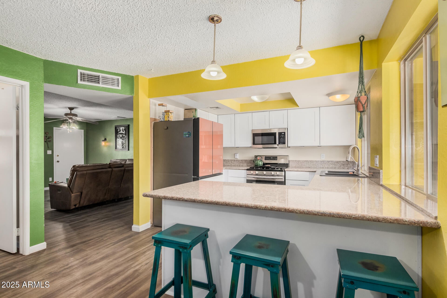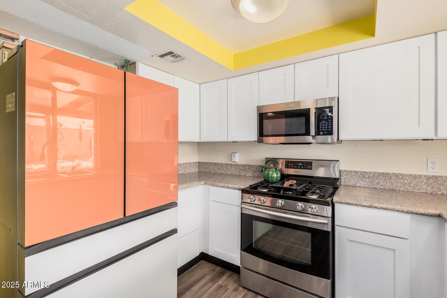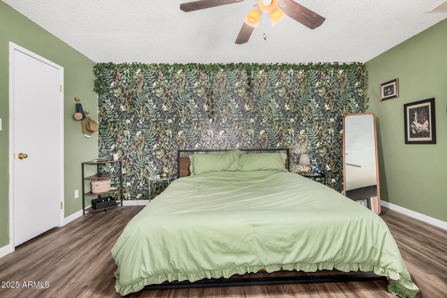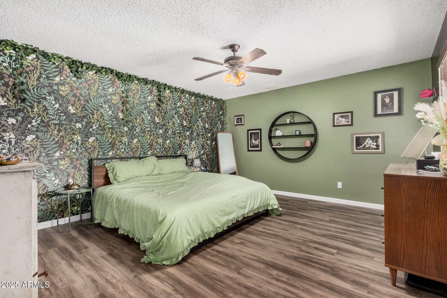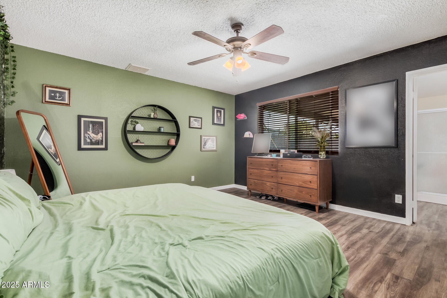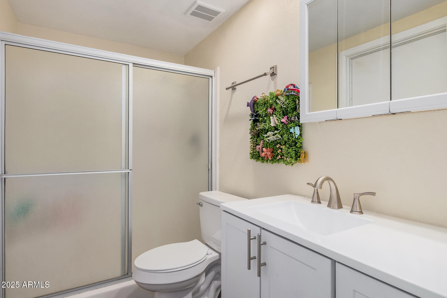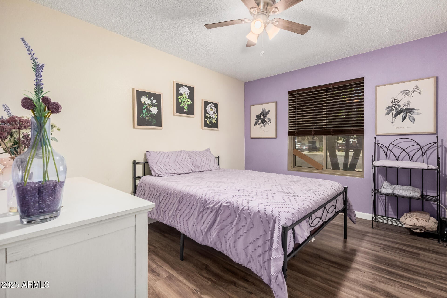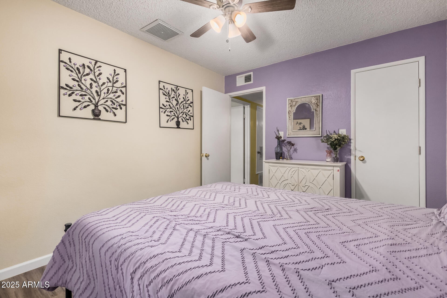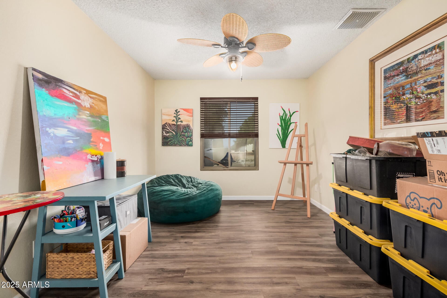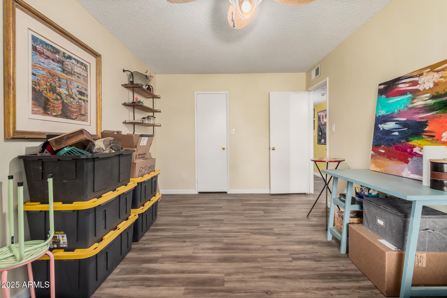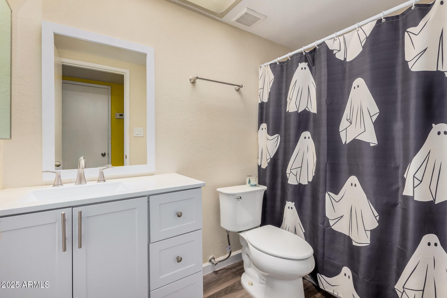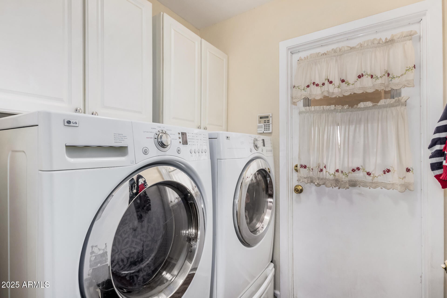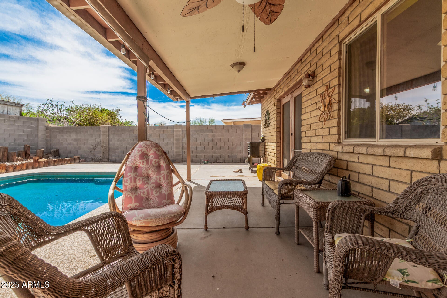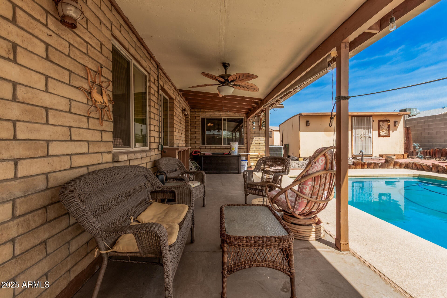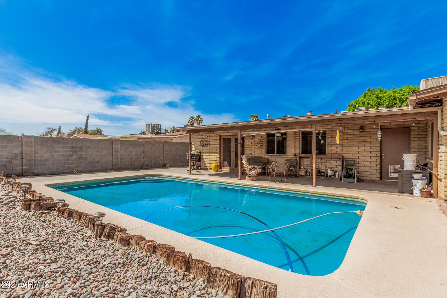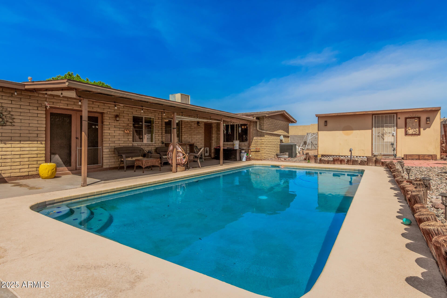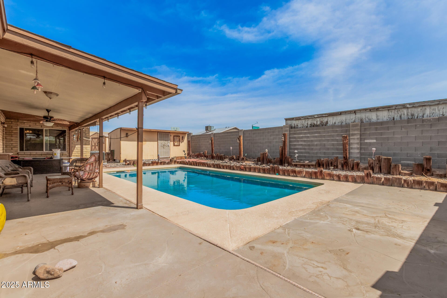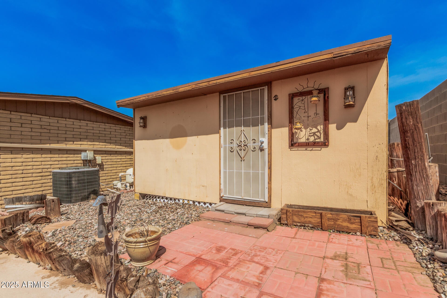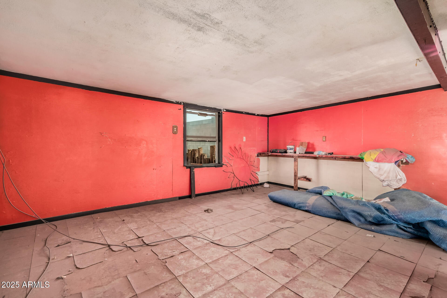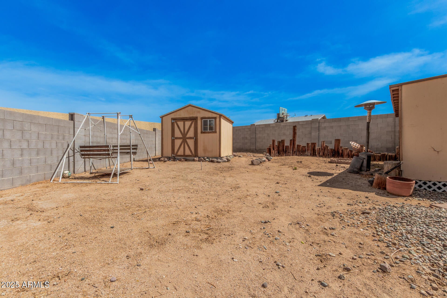$423,000 - 20053 N 15th Drive, Phoenix
- 3
- Bedrooms
- 2
- Baths
- 1,142
- SQ. Feet
- 0.2
- Acres
Don't miss this charming home nestled on a peaceful cul de sac! Featuring convenient carport parking and is near shopping, dining & more! The interior showcases a blend of natural aesthetics & comfort with wood-look flooring, an earthy palette, a cozy fireplace, & tons of natural light. The dining room displays beautiful wood shelves and has outdoor access for easy entertaining. The homely kitchen features a tray ceiling, shaker cabinetry for abundant storage, a peninsula/breakfast bar & SS appliances. The serene main retreat features a delightful painted wall with leaf motifs, creating a calming atmosphere perfect for resting, and offers a spacious closet and a bathroom with an enclosed shower for convenience. Enjoy outdoor living on the patio with your favorite drink or cool off on the sparkling blue pool. You'll also find a separate workshop waiting for you to see all your projects and a storage shed for convenience. What's not to love? Act now!
Essential Information
-
- MLS® #:
- 6844248
-
- Price:
- $423,000
-
- Bedrooms:
- 3
-
- Bathrooms:
- 2.00
-
- Square Footage:
- 1,142
-
- Acres:
- 0.20
-
- Year Built:
- 1975
-
- Type:
- Residential
-
- Sub-Type:
- Single Family Residence
-
- Style:
- Ranch
-
- Status:
- Active
Community Information
-
- Address:
- 20053 N 15th Drive
-
- Subdivision:
- DESERT VALLEY ESTATES 4
-
- City:
- Phoenix
-
- County:
- Maricopa
-
- State:
- AZ
-
- Zip Code:
- 85027
Amenities
-
- Amenities:
- Biking/Walking Path
-
- Utilities:
- APS,SW Gas3
-
- Parking Spaces:
- 6
-
- Parking:
- RV Access/Parking
-
- Has Pool:
- Yes
-
- Pool:
- Private
Interior
-
- Interior Features:
- High Speed Internet, Breakfast Bar, No Interior Steps, 3/4 Bath Master Bdrm, Laminate Counters
-
- Heating:
- Natural Gas
-
- Cooling:
- Central Air, Ceiling Fan(s)
-
- Fireplace:
- Yes
-
- Fireplaces:
- 1 Fireplace, Living Room
-
- # of Stories:
- 1
Exterior
-
- Exterior Features:
- Storage
-
- Lot Description:
- Desert Back, Desert Front, Cul-De-Sac, Gravel/Stone Front, Gravel/Stone Back
-
- Roof:
- Composition
-
- Construction:
- Brick Veneer, Painted, Block
School Information
-
- District:
- Deer Valley Unified District
-
- Elementary:
- Desert Sage Elementary School
-
- Middle:
- Deer Valley Middle School
-
- High:
- Barry Goldwater High School
Listing Details
- Listing Office:
- Phoenix Real Estate Group
