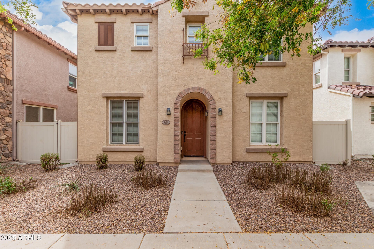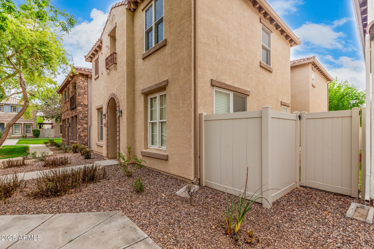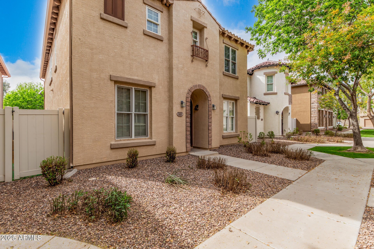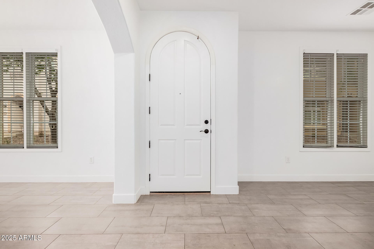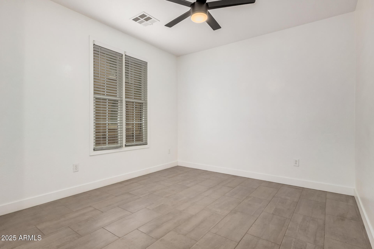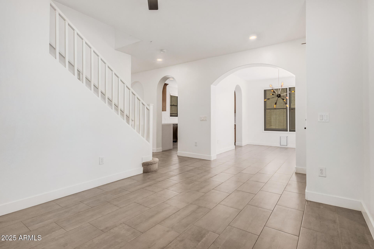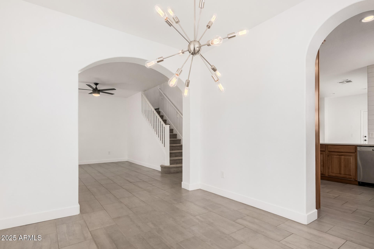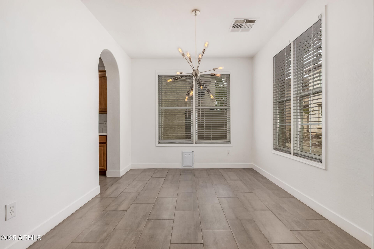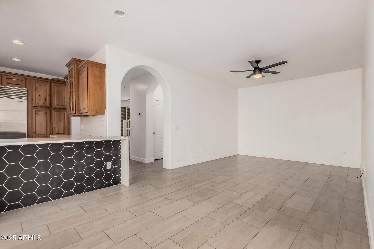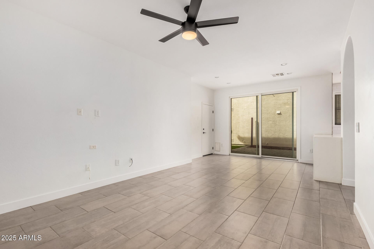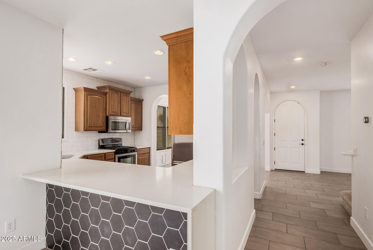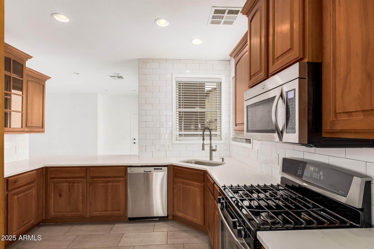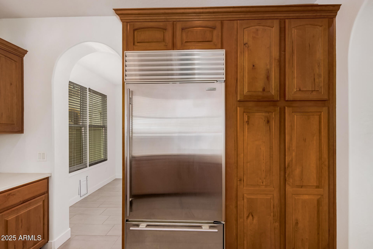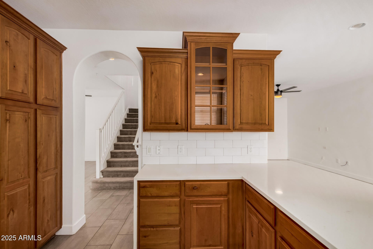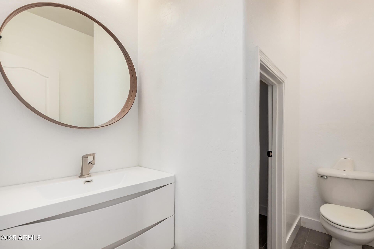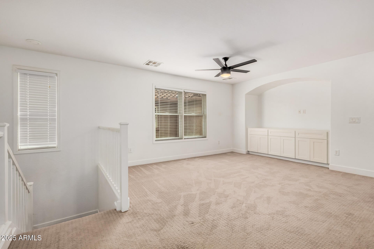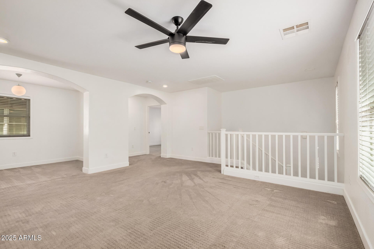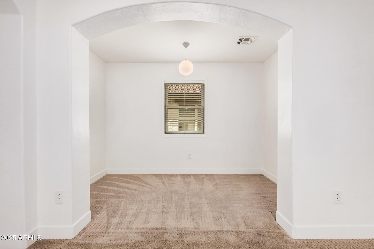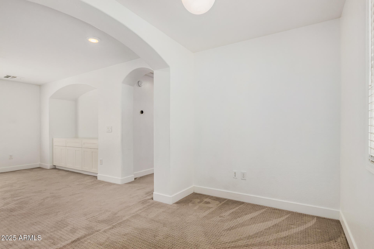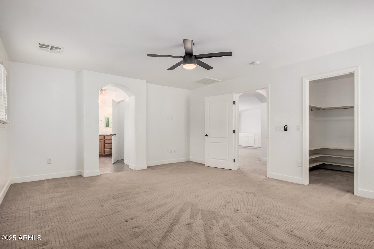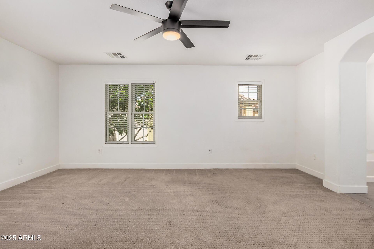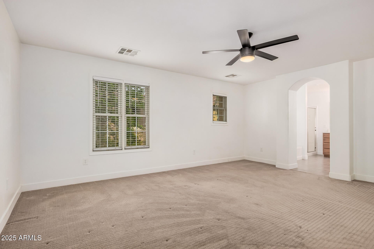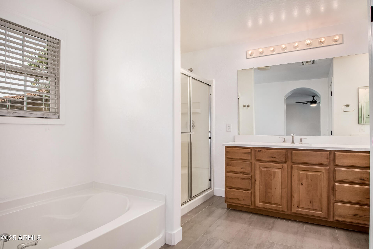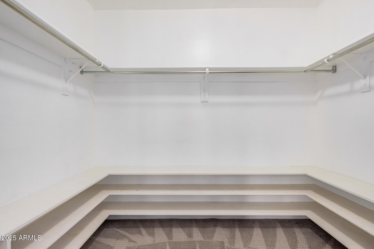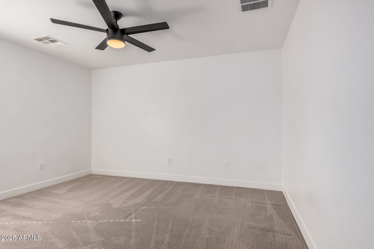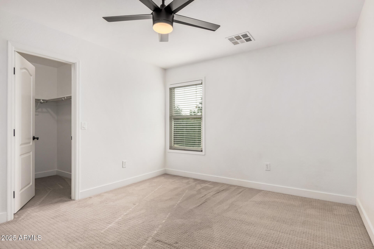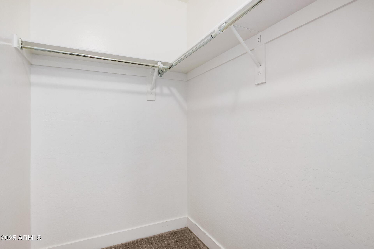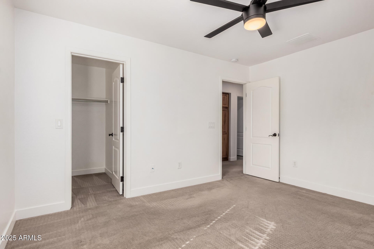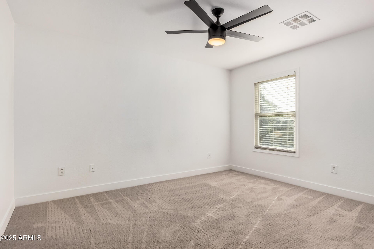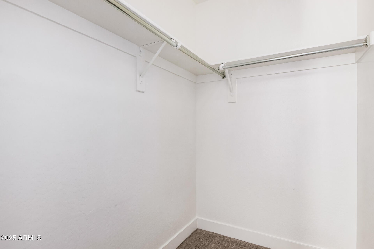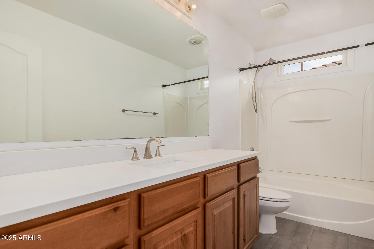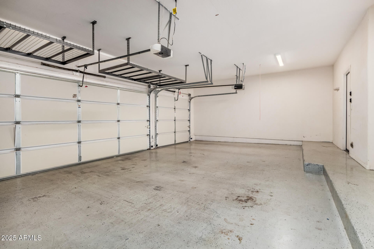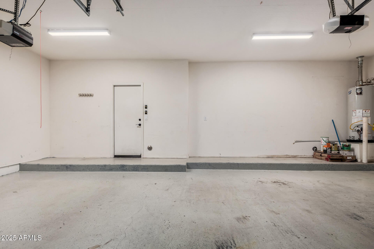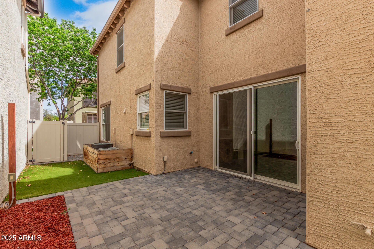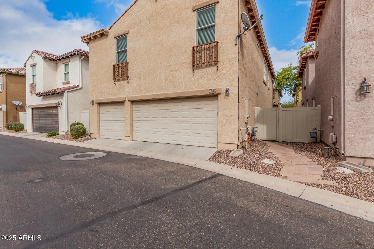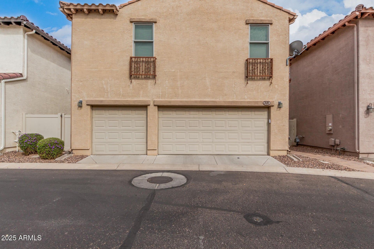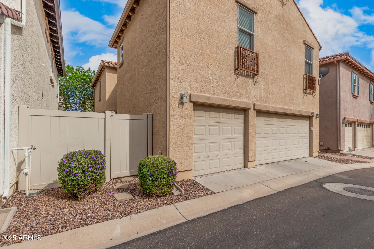$475,000 - 3591 S Ranger Trail, Gilbert
- 3
- Bedrooms
- 3
- Baths
- 2,483
- SQ. Feet
- 0.06
- Acres
Welcome home to this charming 3 bedroom 2.5 bathroom property! High ceilings, delightful archways, wood flooring, & modern light fixtures are some of the features you will love about the interior. Receive guests in the comfortable living room & enjoy the company of your loved ones in the family room with backyard access. The pristine kitchen features plenty of hardwood cabinets w/crown mouldings, durable countertops, & tile backsplash. Upstairs, the loft provides enough space for a game room with a large wall niche & an open den. The spacious main bedroom boasts a walk-in closet & a private bath with dual sinks & a shower/tub combo. The side yard enjoys synthetic turf & pavers. Don't miss this fantastic location near parks, restaurants & schools. This home won't disappoint!
Essential Information
-
- MLS® #:
- 6844347
-
- Price:
- $475,000
-
- Bedrooms:
- 3
-
- Bathrooms:
- 3.00
-
- Square Footage:
- 2,483
-
- Acres:
- 0.06
-
- Year Built:
- 2007
-
- Type:
- Residential
-
- Sub-Type:
- Single Family Residence
-
- Style:
- Spanish
-
- Status:
- Active Under Contract
Community Information
-
- Address:
- 3591 S Ranger Trail
-
- Subdivision:
- POWER RANCH NEIGHBORHOOD 9 PARCEL 1 LTS 1 THRU 66
-
- City:
- Gilbert
-
- County:
- Maricopa
-
- State:
- AZ
-
- Zip Code:
- 85297
Amenities
-
- Amenities:
- Lake, Community Spa, Community Spa Htd, Community Pool Htd, Community Pool, Tennis Court(s), Playground, Biking/Walking Path
-
- Utilities:
- SRP,SW Gas3
-
- Parking Spaces:
- 3
-
- Parking:
- Garage Door Opener, Direct Access
-
- # of Garages:
- 3
-
- Pool:
- None
Interior
-
- Interior Features:
- High Speed Internet, Double Vanity, Upstairs, Breakfast Bar, 9+ Flat Ceilings, Full Bth Master Bdrm
-
- Heating:
- Natural Gas
-
- Cooling:
- Central Air, Ceiling Fan(s), Programmable Thmstat
-
- Fireplaces:
- None
-
- # of Stories:
- 2
Exterior
-
- Lot Description:
- Gravel/Stone Front, Synthetic Grass Back
-
- Windows:
- Low-Emissivity Windows, Dual Pane
-
- Roof:
- Tile
-
- Construction:
- Stucco, Wood Frame, Painted
School Information
-
- District:
- Higley Unified School District
-
- Elementary:
- Centennial Elementary School
-
- Middle:
- Sossaman Middle School
-
- High:
- Higley High School
Listing Details
- Listing Office:
- Mark Brower Properties, Llc
