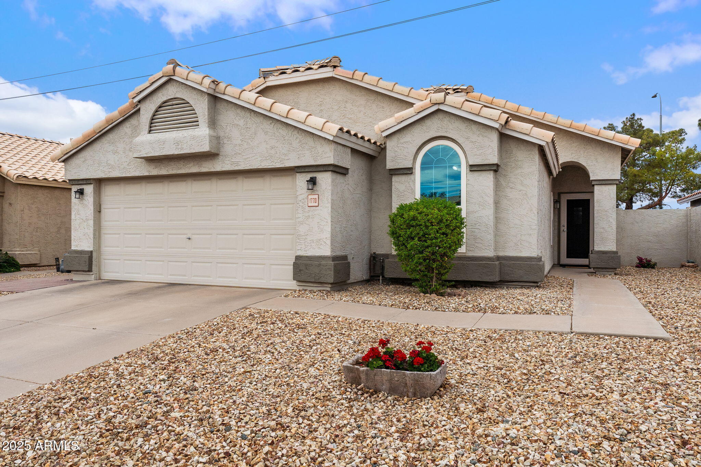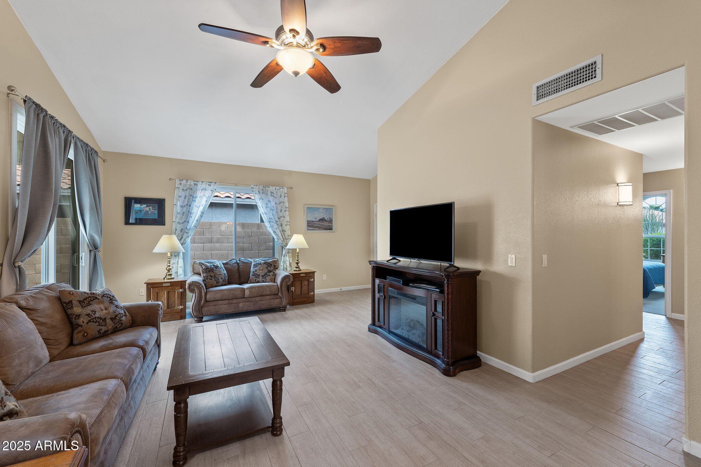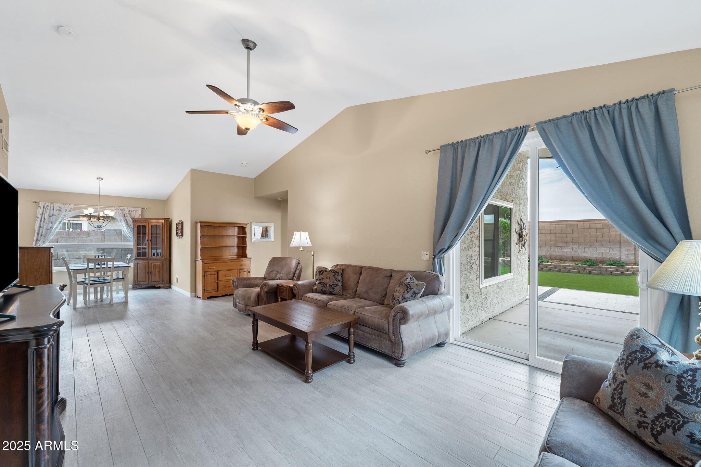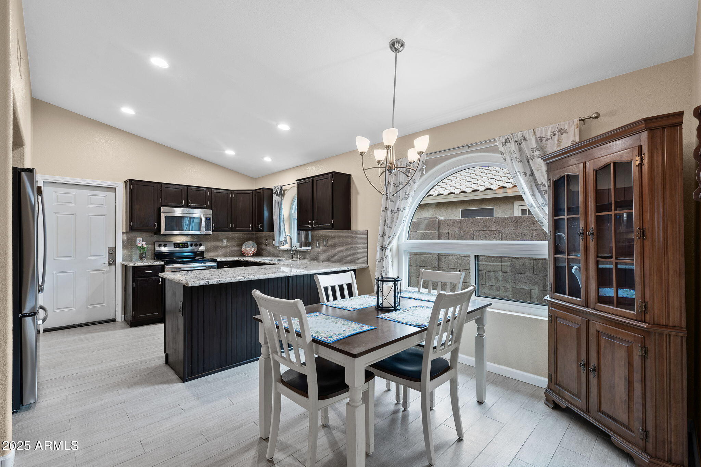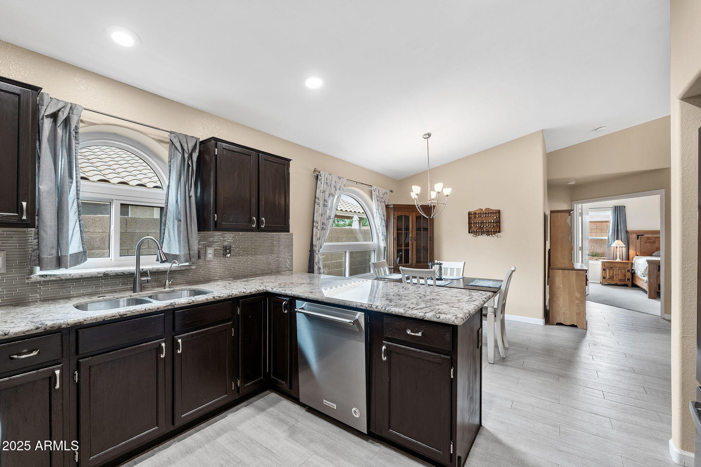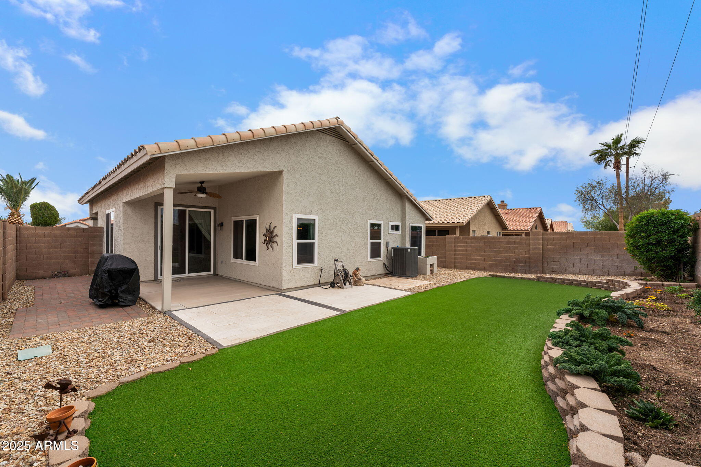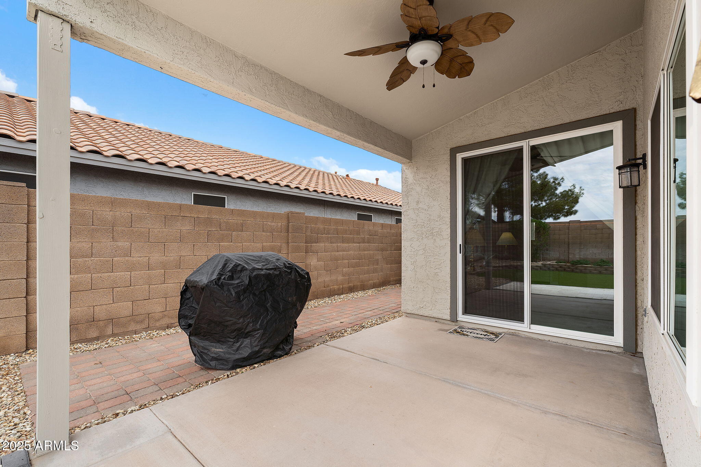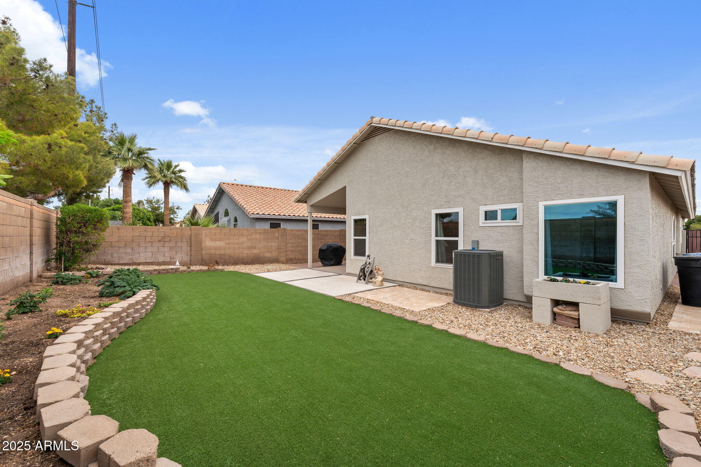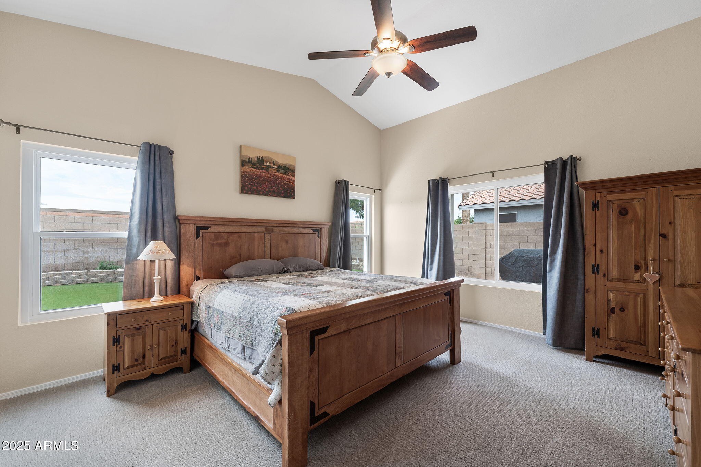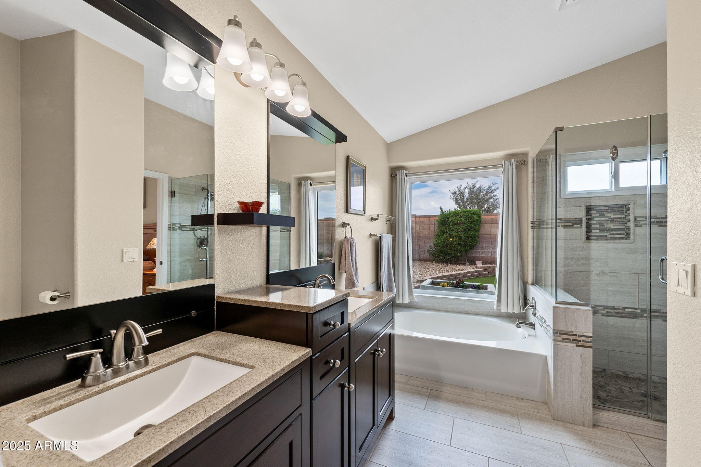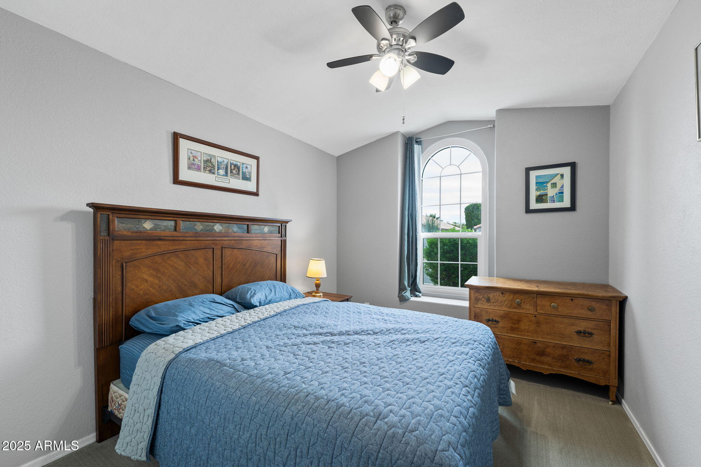$479,900 - 1770 W Derringer Way, Chandler
- 3
- Bedrooms
- 2
- Baths
- 1,399
- SQ. Feet
- 0.12
- Acres
Don't miss this stunning single-level home in Chandler! With great curb appeal, a low-maintenance front yard, and a two-car garage, this beauty has it all. Step inside to soaring vaulted ceilings, warm neutral tones, and wood plank tile throughout the main living areas. The spacious family room flows into a stylish eat-in kitchen with stainless steel appliances, rich cabinetry, granite countertops, a mosaic backsplash, and a breakfast bar. The primary suite, tucked behind double doors, offers plush carpeting, a walk-in closet, and a spa-like bath with dual sinks, a soaking tub, and a glass-enclosed shower. Enjoy quiet mornings or entertaining under the covered patio in the cozy backyard. Minutes from Chandler Fashion Center, and both the Loop 101 and 202. Come see it before it's gone!
Essential Information
-
- MLS® #:
- 6844510
-
- Price:
- $479,900
-
- Bedrooms:
- 3
-
- Bathrooms:
- 2.00
-
- Square Footage:
- 1,399
-
- Acres:
- 0.12
-
- Year Built:
- 1995
-
- Type:
- Residential
-
- Sub-Type:
- Single Family Residence
-
- Style:
- Ranch
-
- Status:
- Active
Community Information
-
- Address:
- 1770 W Derringer Way
-
- Subdivision:
- SILVERTON RANCH
-
- City:
- Chandler
-
- County:
- Maricopa
-
- State:
- AZ
-
- Zip Code:
- 85286
Amenities
-
- Amenities:
- Biking/Walking Path
-
- Utilities:
- SRP,SW Gas3
-
- Parking Spaces:
- 4
-
- Parking:
- Garage Door Opener, Direct Access
-
- # of Garages:
- 2
-
- Pool:
- None
Interior
-
- Interior Features:
- Eat-in Kitchen, Breakfast Bar, No Interior Steps, Vaulted Ceiling(s), Pantry, Double Vanity, Full Bth Master Bdrm, Separate Shwr & Tub, High Speed Internet, Granite Counters
-
- Heating:
- Natural Gas
-
- Cooling:
- Central Air, Ceiling Fan(s)
-
- Fireplaces:
- None
-
- # of Stories:
- 1
Exterior
-
- Lot Description:
- Desert Front, Gravel/Stone Front, Gravel/Stone Back, Synthetic Grass Back
-
- Windows:
- Dual Pane
-
- Roof:
- Tile
-
- Construction:
- Stucco, Wood Frame, Painted
School Information
-
- District:
- Chandler Unified District #80
-
- Elementary:
- Dr Howard K Conley Elementary School
-
- Middle:
- Bogle Junior High School
-
- High:
- Hamilton High School
Listing Details
- Listing Office:
- 72sold
