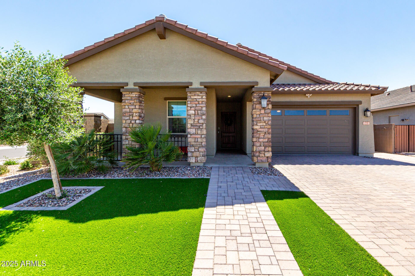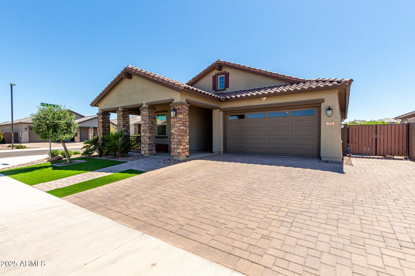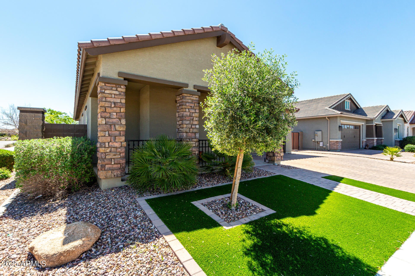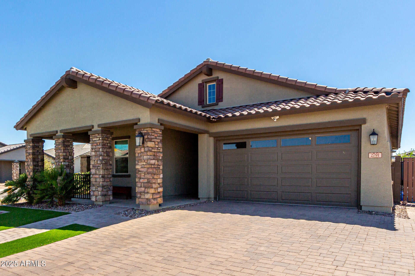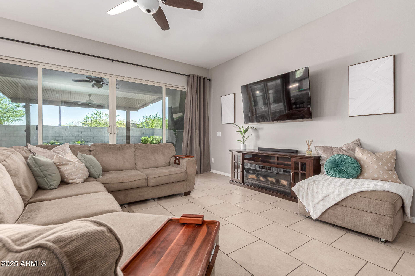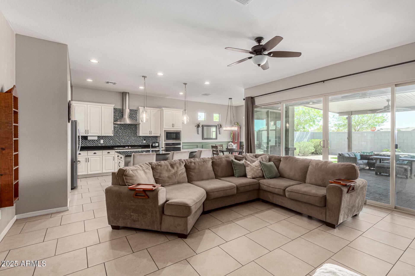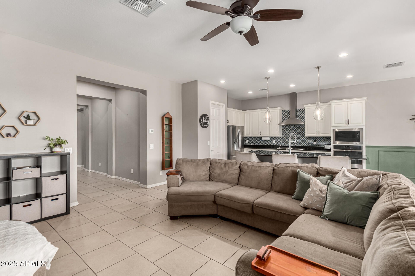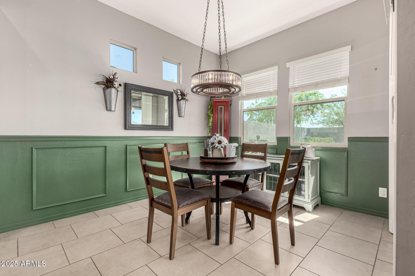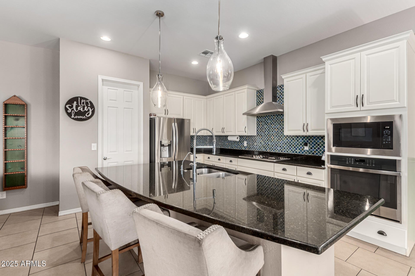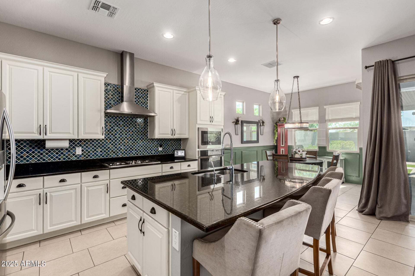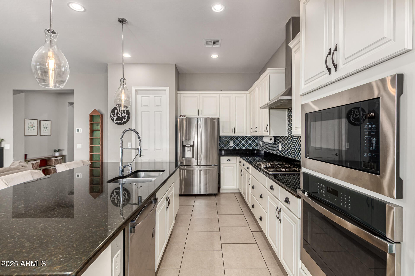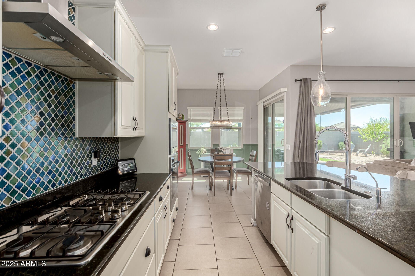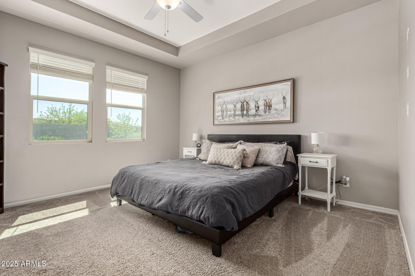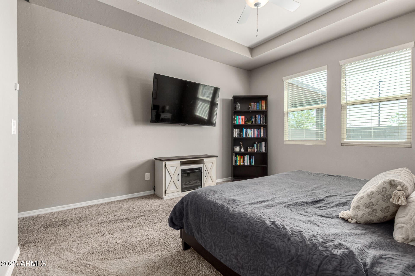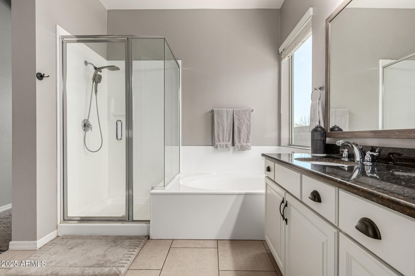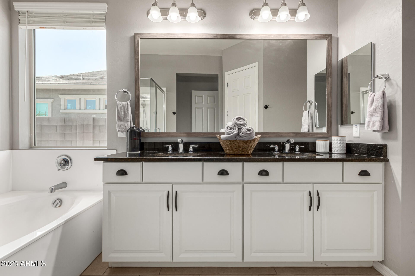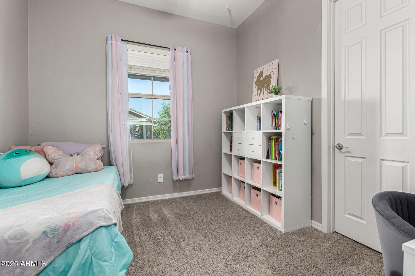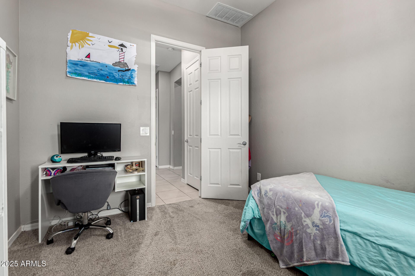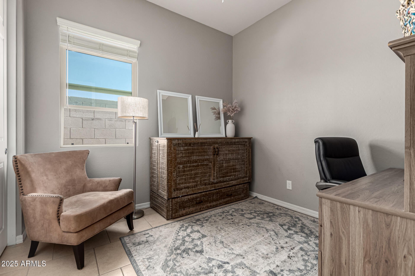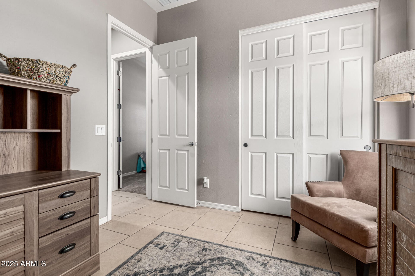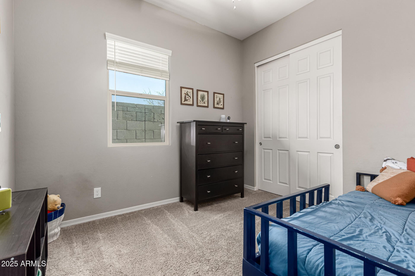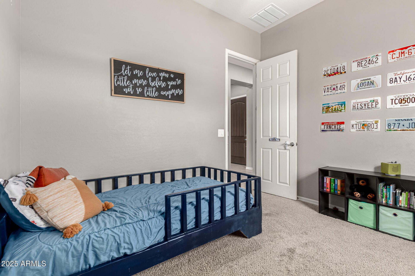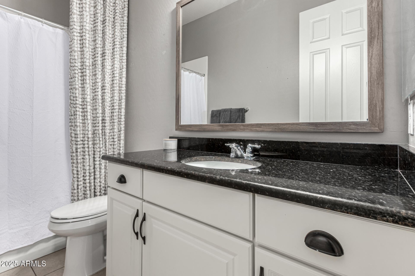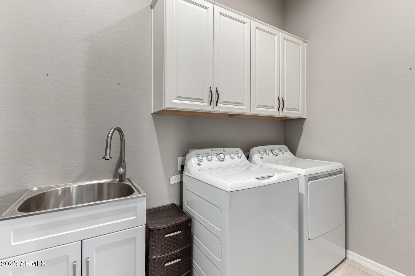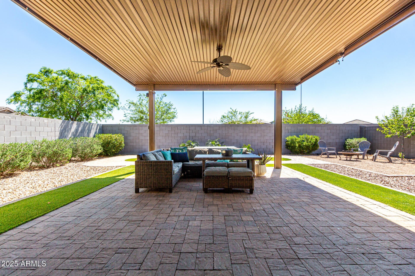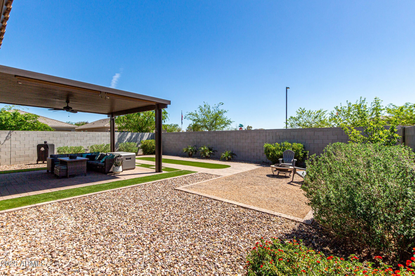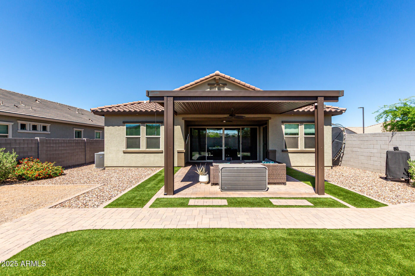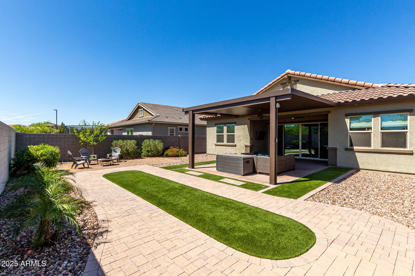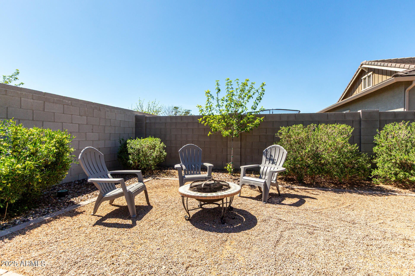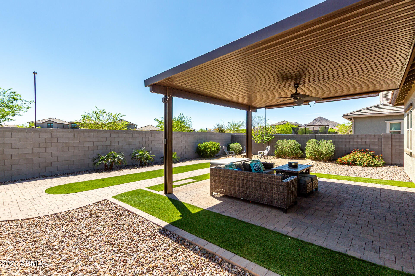$474,999 - 2791 W Patagonia Court, San Tan Valley
- 4
- Bedrooms
- 2
- Baths
- 1,859
- SQ. Feet
- 0.16
- Acres
Welcome home! This wonderful corner lot contains multiple upgrades and beautiful added features. A spacious floor plan with 4 bed/2 bath. A Large primary suite, privately situated off the main living area, features an expansive en-suite bathroom, a walk-in shower, bathtub, and generous walk-in closet. The heart of this property is the gourmet kitchen, with stainless steel appliances, modern cabinets and light fixtures, granite countertops, and a spacious pantry. This culinary haven flows into the dining nook and living room. Through a gorgeous tall double sliding door you'll step outside to an oasis to call your own, complete with pergola, turf and low maintenance landscaping. This home is a perfect blend of comfort, style, and practicality! Along with ample community amenities.
Essential Information
-
- MLS® #:
- 6844586
-
- Price:
- $474,999
-
- Bedrooms:
- 4
-
- Bathrooms:
- 2.00
-
- Square Footage:
- 1,859
-
- Acres:
- 0.16
-
- Year Built:
- 2020
-
- Type:
- Residential
-
- Sub-Type:
- Single Family Residence
-
- Status:
- Active
Community Information
-
- Address:
- 2791 W Patagonia Court
-
- Subdivision:
- FULTON HOMES PROMENADE
-
- City:
- San Tan Valley
-
- County:
- Pinal
-
- State:
- AZ
-
- Zip Code:
- 85144
Amenities
-
- Amenities:
- Pickleball, Community Pool, Playground, Biking/Walking Path
-
- Utilities:
- SRP,City Gas3
-
- Parking Spaces:
- 4
-
- Parking:
- RV Gate, Garage Door Opener
-
- # of Garages:
- 2
-
- Pool:
- None
Interior
-
- Interior Features:
- High Speed Internet, Granite Counters, Double Vanity, Eat-in Kitchen, Breakfast Bar, 9+ Flat Ceilings, Soft Water Loop, Kitchen Island, Full Bth Master Bdrm, Separate Shwr & Tub
-
- Appliances:
- Water Purifier
-
- Heating:
- ENERGY STAR Qualified Equipment, Natural Gas
-
- Cooling:
- Central Air, Ceiling Fan(s)
-
- Fireplaces:
- None
-
- # of Stories:
- 1
Exterior
-
- Exterior Features:
- Playground
-
- Lot Description:
- Desert Back, Desert Front, Synthetic Grass Back, Auto Timer H2O Front, Auto Timer H2O Back, Irrigation Front, Irrigation Back
-
- Windows:
- ENERGY STAR Qualified Windows
-
- Roof:
- Tile
-
- Construction:
- Stucco, Wood Frame, Painted
School Information
-
- District:
- Florence Unified School District
-
- Elementary:
- Skyline Ranch Elementary School
-
- Middle:
- Skyline Ranch Elementary School
-
- High:
- San Tan Foothills High School
Listing Details
- Listing Office:
- Prosmart Realty
