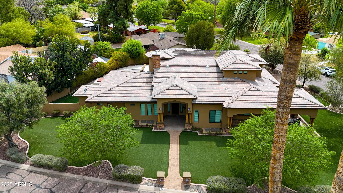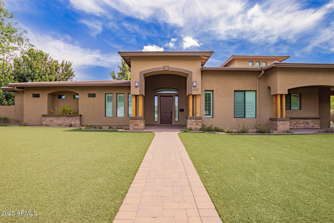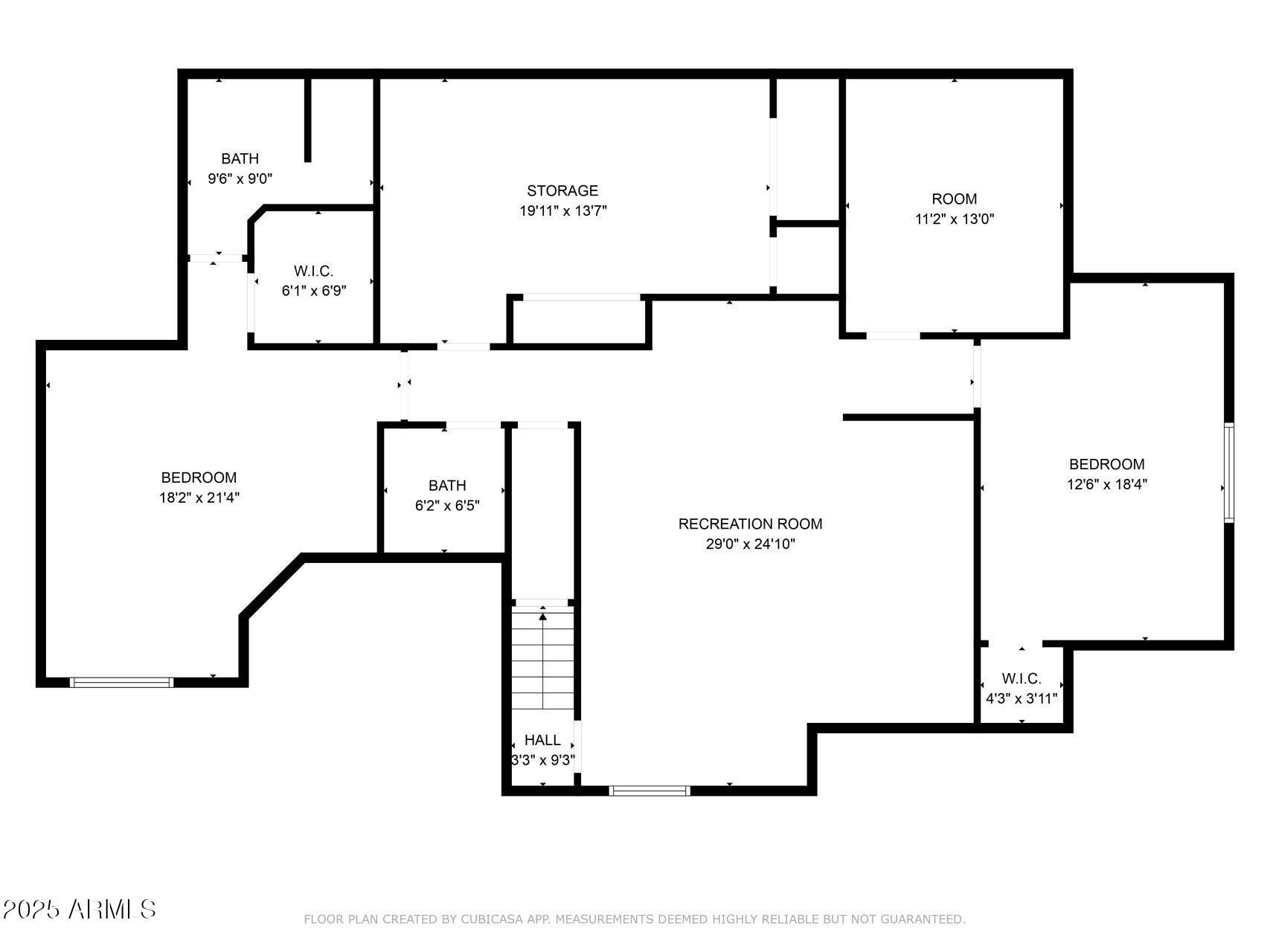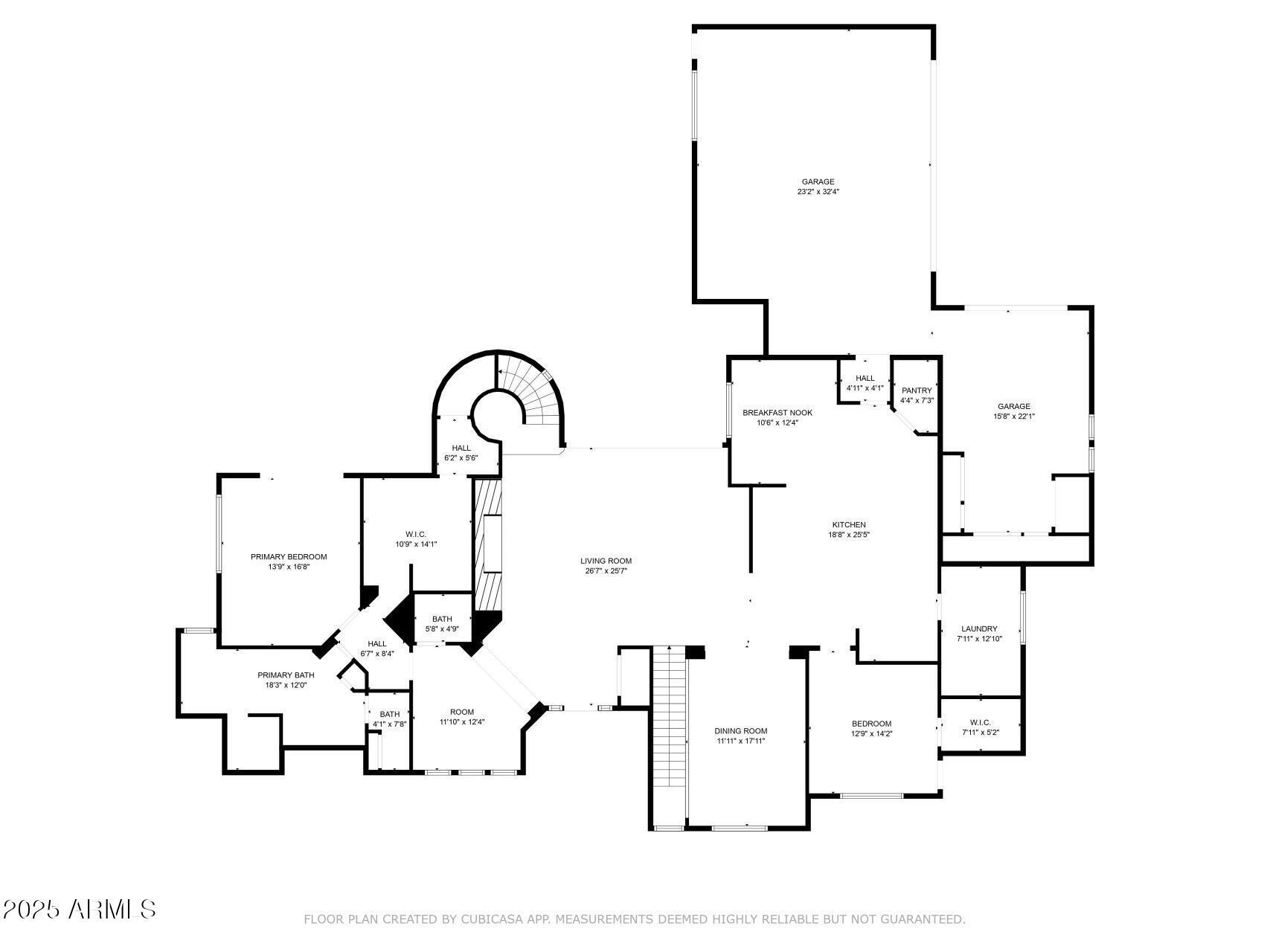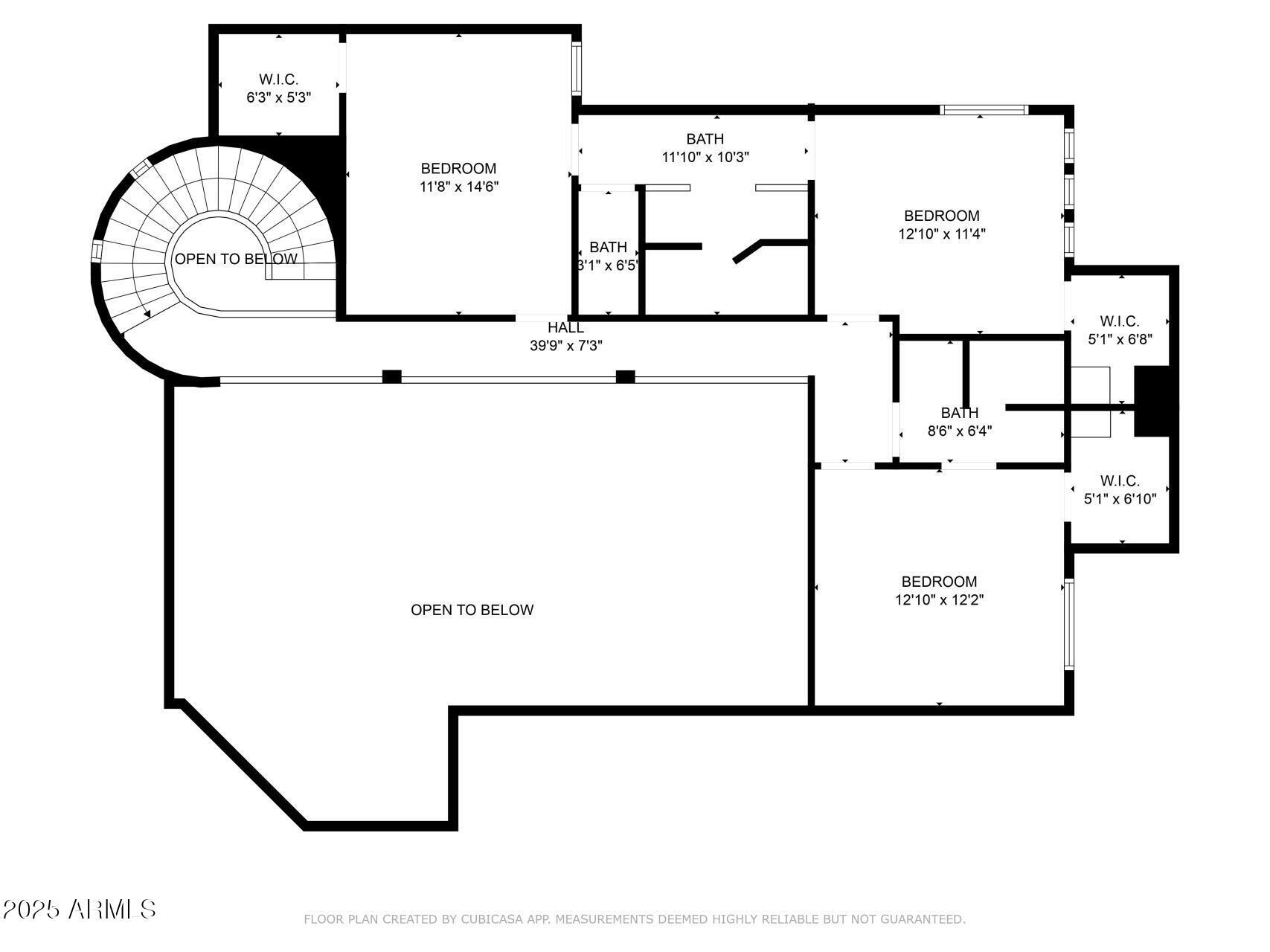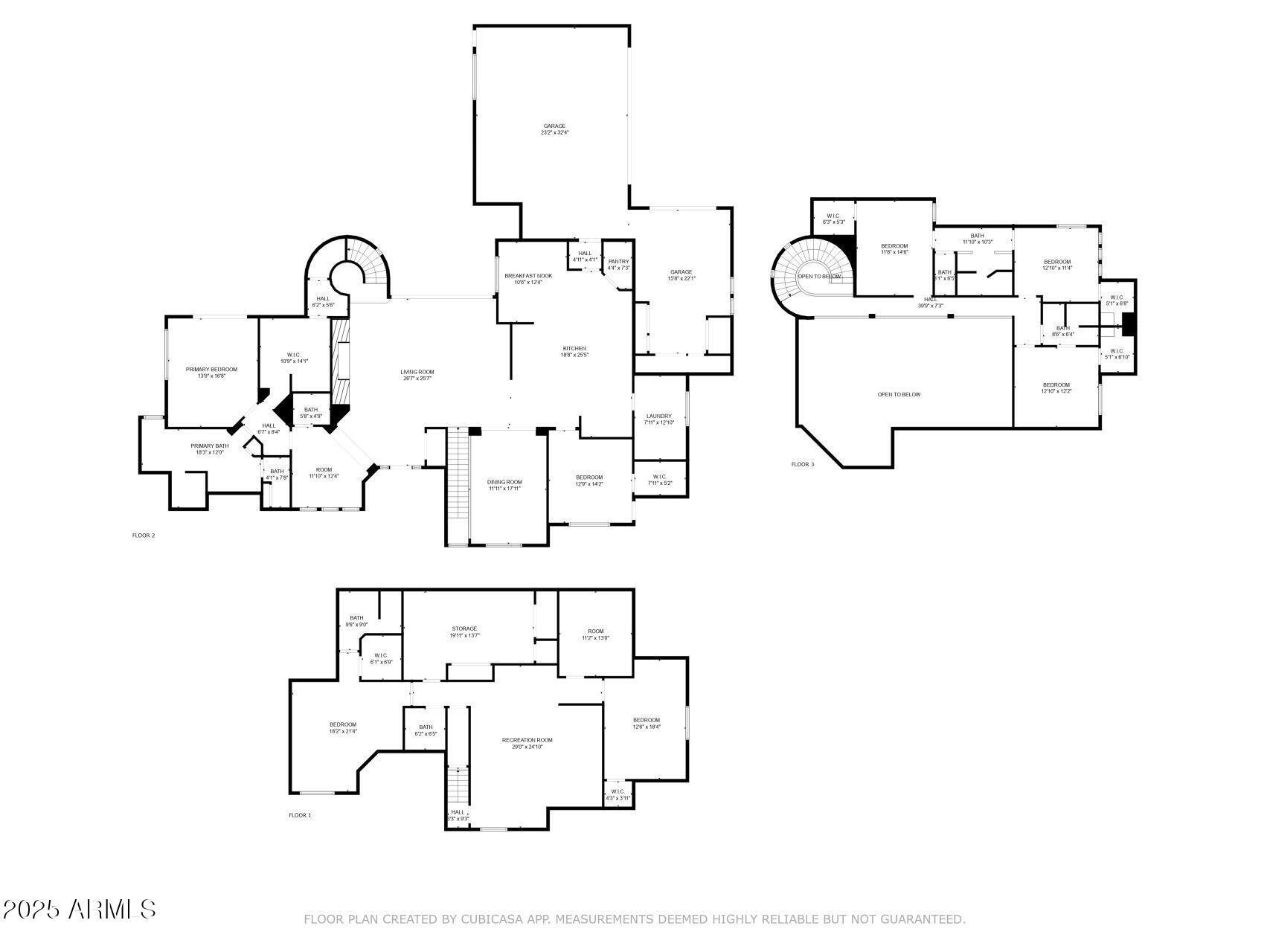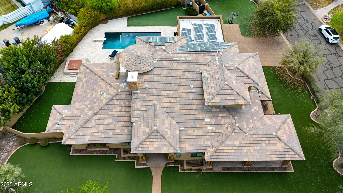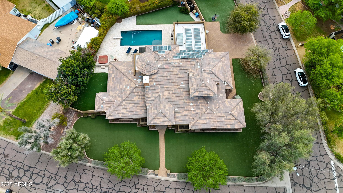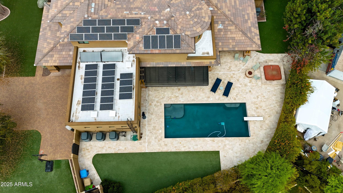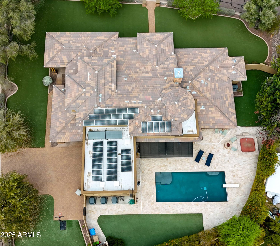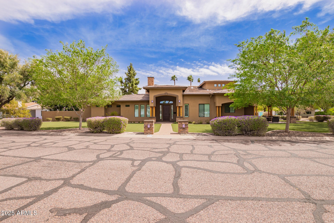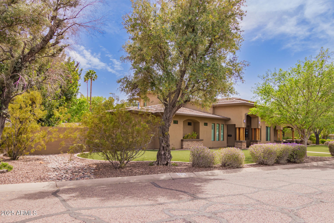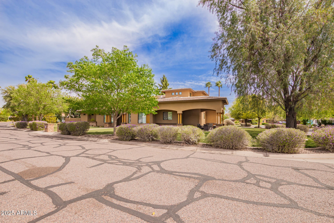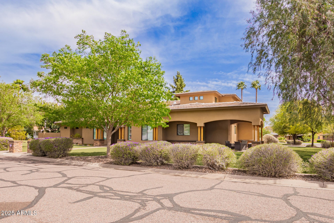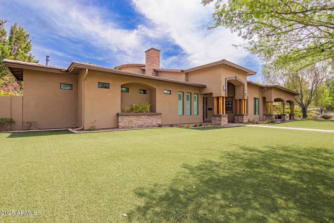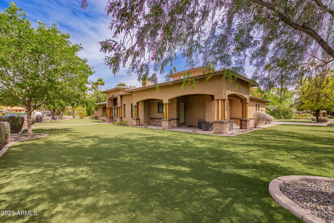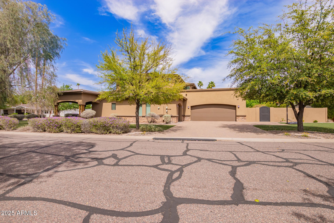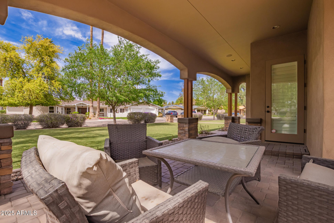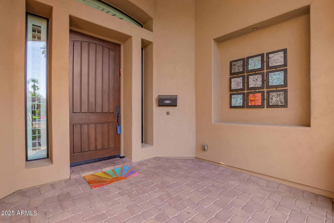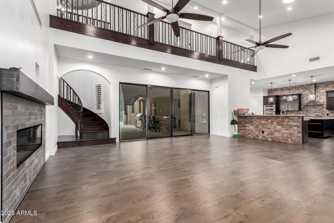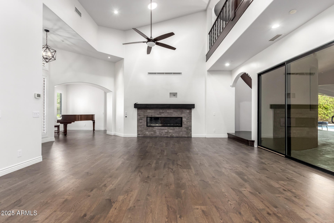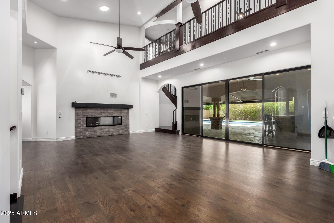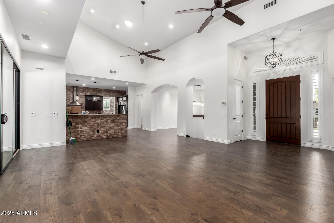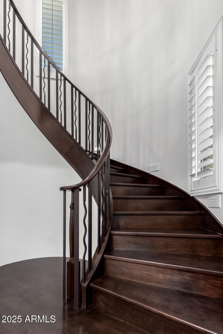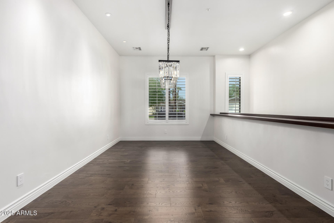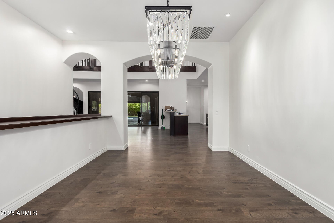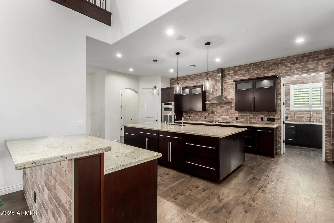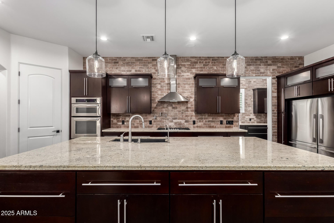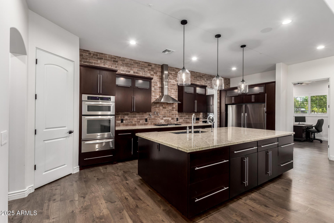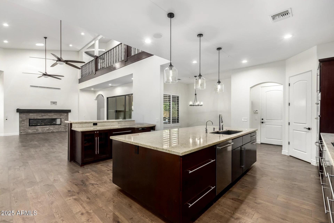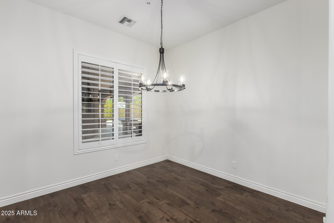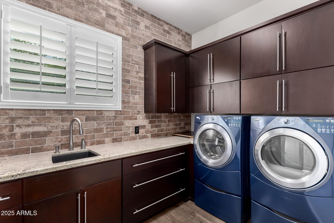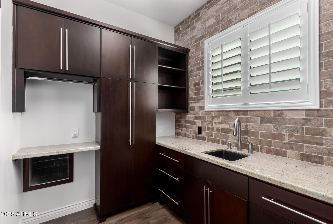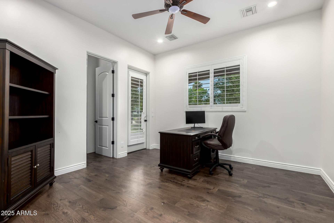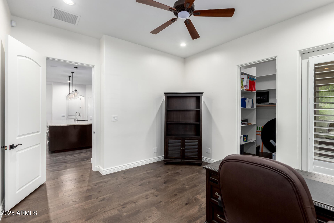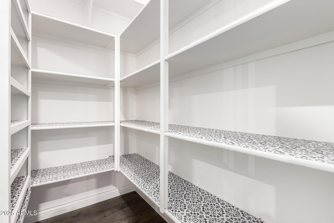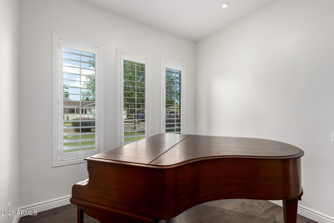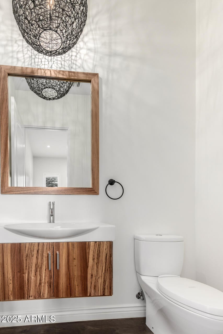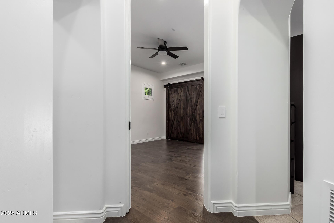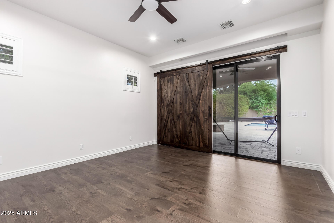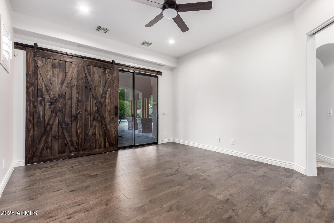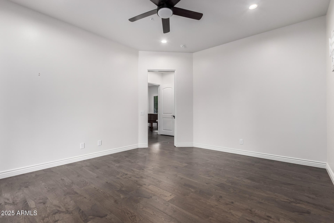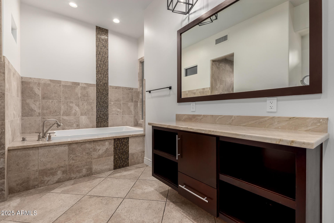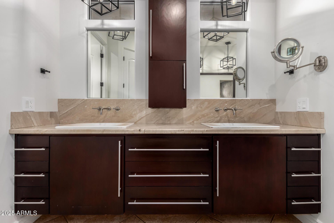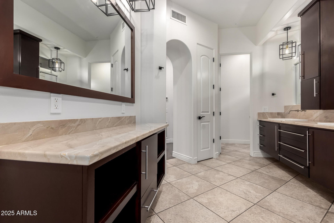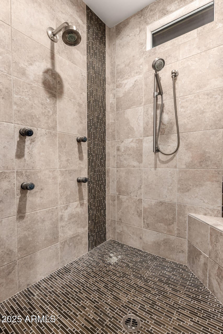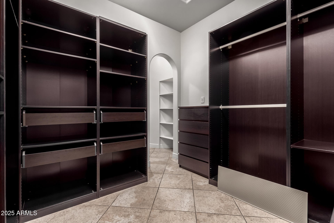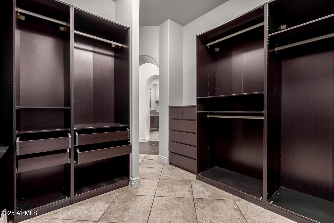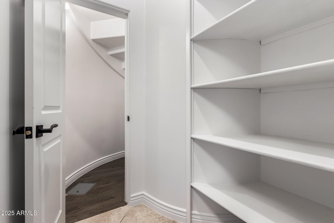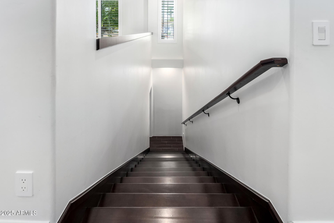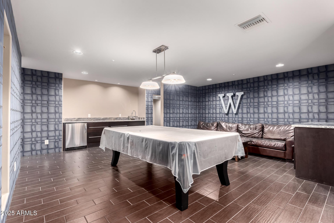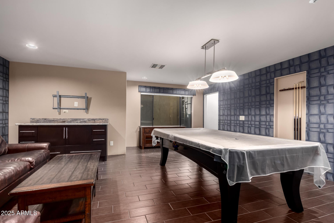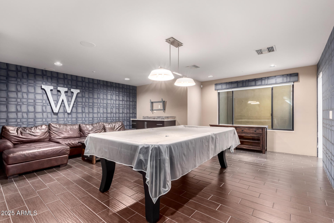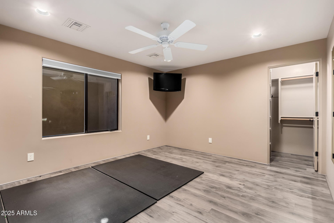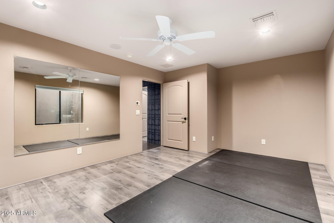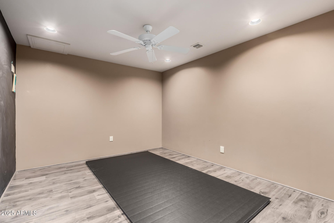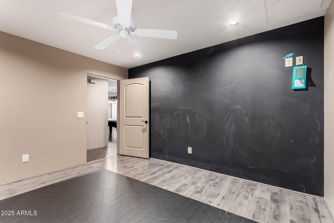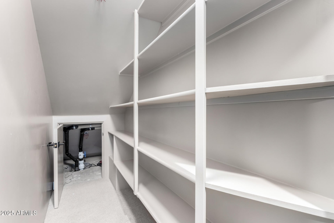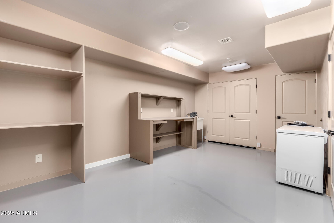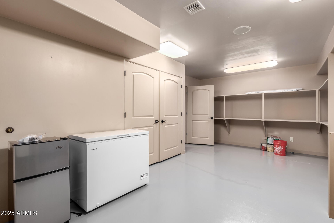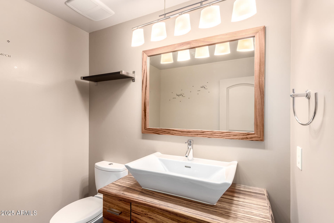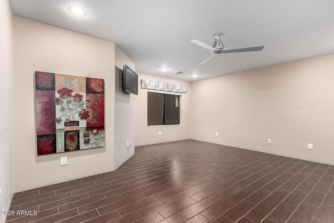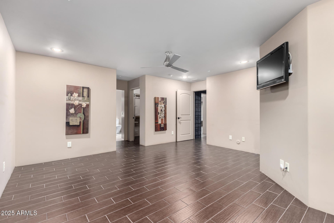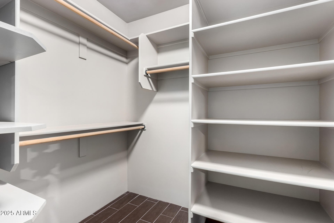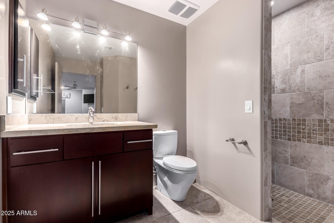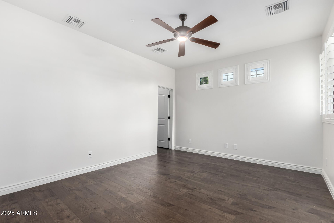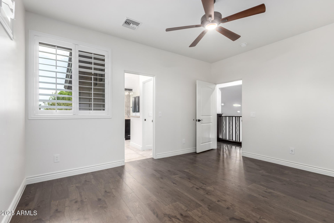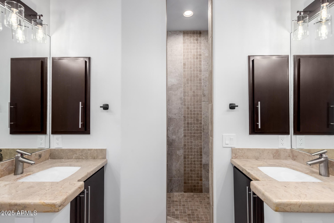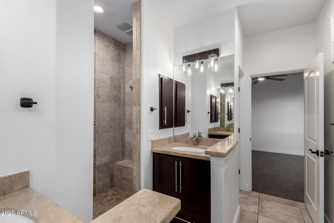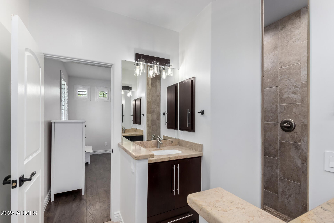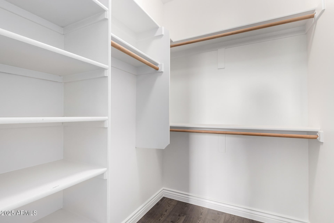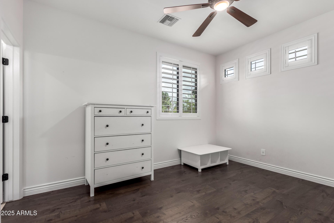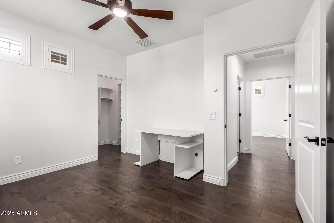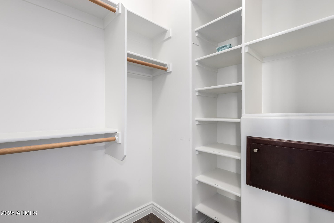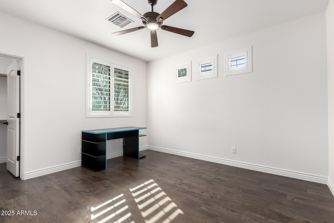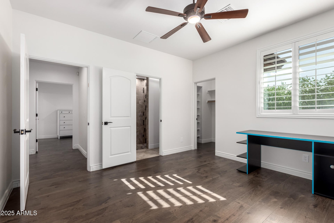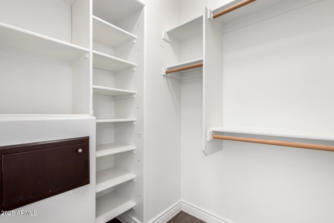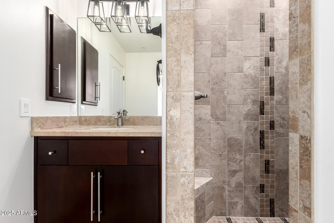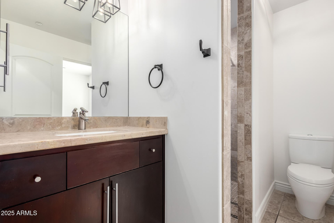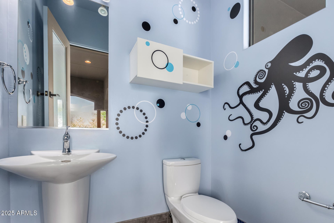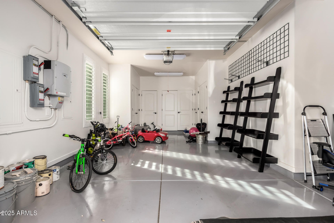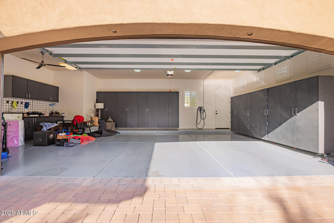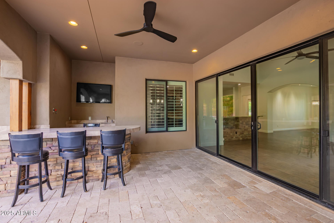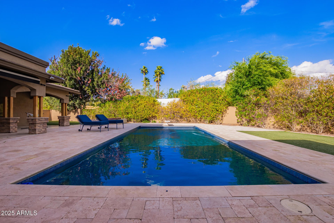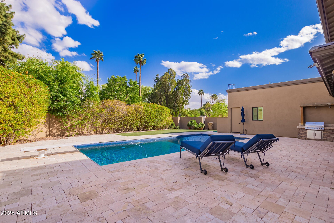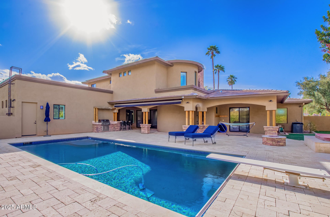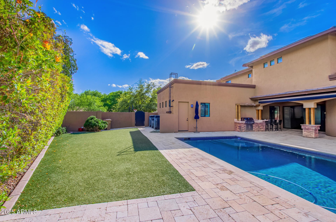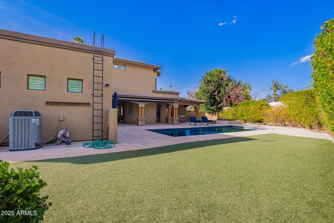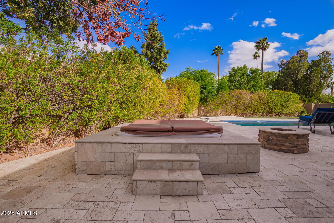$1,900,000 - 823 W Palo Verde Drive, Phoenix
- 6
- Bedrooms
- 6
- Baths
- 5,421
- SQ. Feet
- 0.41
- Acres
Amazing custom-built, 3-story home offers 6 beds, 4 full baths, & 3 half baths nestled in the heart of North Central Phoenix. Situated on 3/8 of an acre. Extensive upgrade list includes: 4 zone HVAC, owned solar, grey water recycling, tankless hot water, dual laundry chute, in-floor safe, auto controlled awning system, & EV charging. Open floorpan includes vaulted ceilings, oversized doors, turret staircase, & skylights. Primary suite boast spacious closet, jetted tub, & multi-headed shower. Gourmet kitchen has stainless appliances with 60'' french door refrigerator & granite counters. Home features separate office entry, service pantry, oversized laundry, finished full basement with a guest suite, playroom, pool table, & wet bar. The 3-car garage has epoxy floors & built-in cabinetry.
Essential Information
-
- MLS® #:
- 6844651
-
- Price:
- $1,900,000
-
- Bedrooms:
- 6
-
- Bathrooms:
- 6.00
-
- Square Footage:
- 5,421
-
- Acres:
- 0.41
-
- Year Built:
- 2009
-
- Type:
- Residential
-
- Sub-Type:
- Single Family Residence
-
- Status:
- Active Under Contract
Community Information
-
- Address:
- 823 W Palo Verde Drive
-
- Subdivision:
- SUN VIEW ESTATES
-
- City:
- Phoenix
-
- County:
- Maricopa
-
- State:
- AZ
-
- Zip Code:
- 85013
Amenities
-
- Utilities:
- SRP,SW Gas3
-
- Parking Spaces:
- 6
-
- Parking:
- Garage Door Opener, Extended Length Garage, Direct Access, Attch'd Gar Cabinets, Separate Strge Area, Electric Vehicle Charging Station(s)
-
- # of Garages:
- 3
-
- Pool:
- Diving Pool, Heated, Private
Interior
-
- Interior Features:
- High Speed Internet, Smart Home, Granite Counters, Double Vanity, Master Downstairs, Eat-in Kitchen, Breakfast Bar, Vaulted Ceiling(s), Wet Bar, Kitchen Island, Pantry, Full Bth Master Bdrm, Separate Shwr & Tub, Tub with Jets
-
- Heating:
- ENERGY STAR Qualified Equipment, Natural Gas
-
- Cooling:
- Central Air, Ceiling Fan(s), ENERGY STAR Qualified Equipment, Programmable Thmstat
-
- Fireplace:
- Yes
-
- Fireplaces:
- Fire Pit, 1 Fireplace, Family Room, Gas
-
- # of Stories:
- 2
Exterior
-
- Exterior Features:
- Playground, Private Yard, Storage, Built-in Barbecue
-
- Lot Description:
- Sprinklers In Rear, Sprinklers In Front, Corner Lot, Synthetic Grass Frnt, Synthetic Grass Back, Auto Timer H2O Front, Auto Timer H2O Back
-
- Windows:
- Skylight(s), Low-Emissivity Windows, Solar Screens, Dual Pane, ENERGY STAR Qualified Windows, Mechanical Sun Shds
-
- Roof:
- Tile, Rolled/Hot Mop
-
- Construction:
- Spray Foam Insulation, Stucco, Wood Frame, Blown Cellulose, Painted, Stone, Low VOC Insulation, Ducts Professionally Air-Sealed
School Information
-
- District:
- Phoenix Union High School District
-
- Elementary:
- Solano School
-
- Middle:
- Osborn Middle School
-
- High:
- Central High School
Listing Details
- Listing Office:
- E & G Real Estate Services
