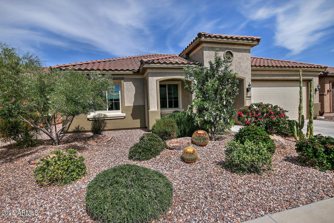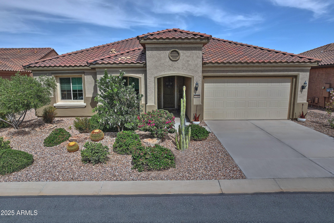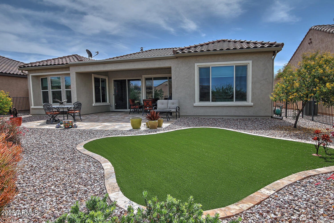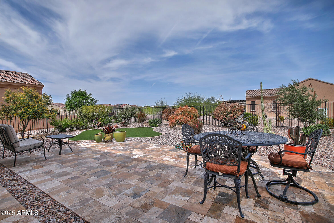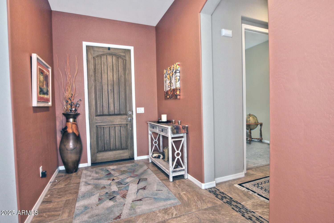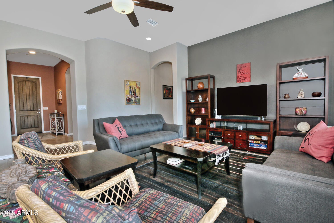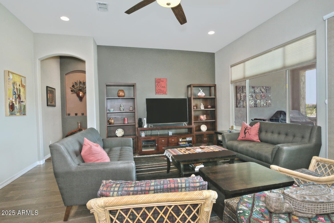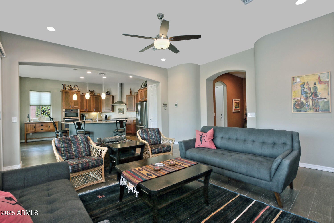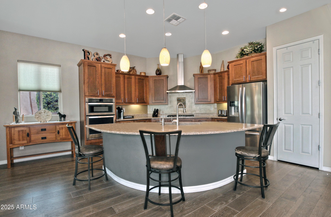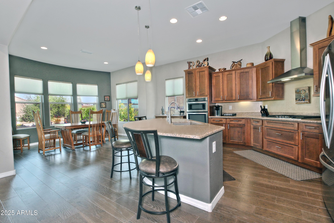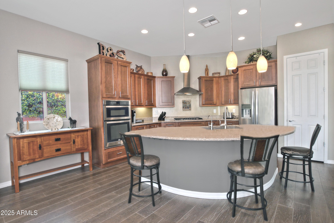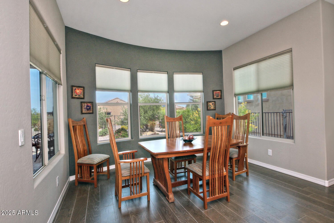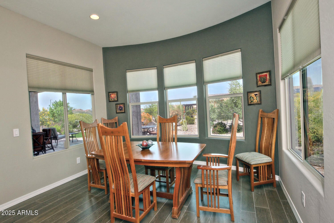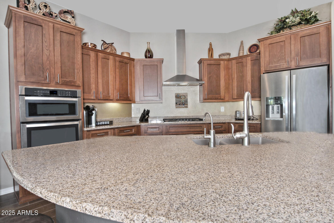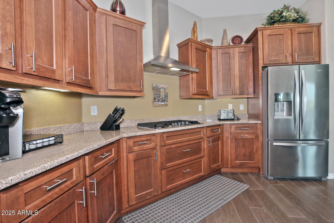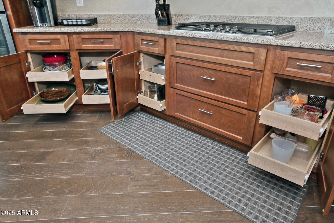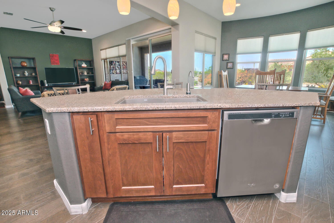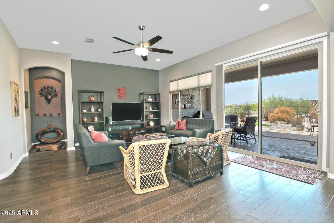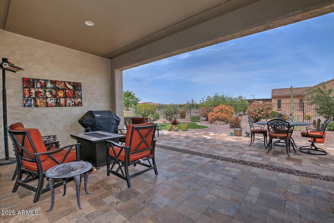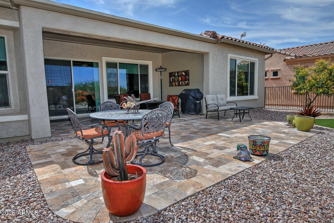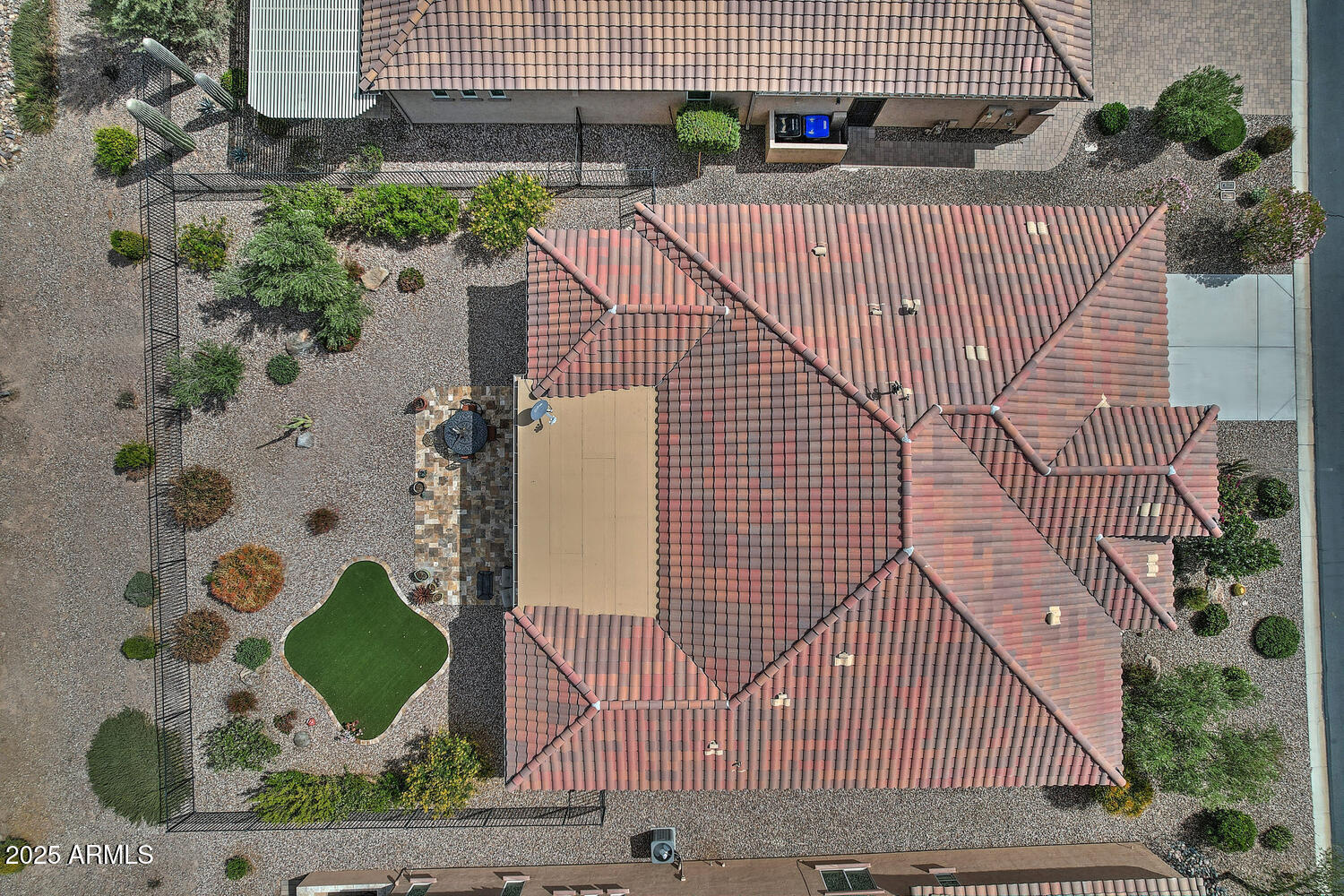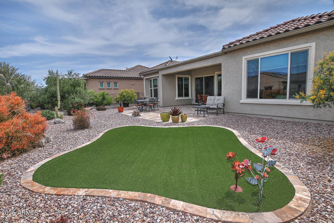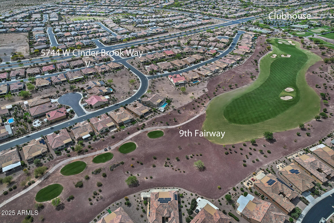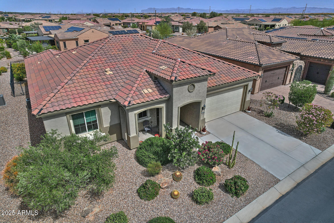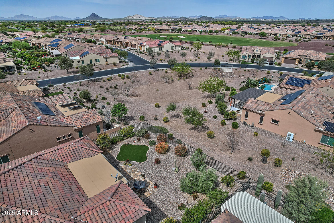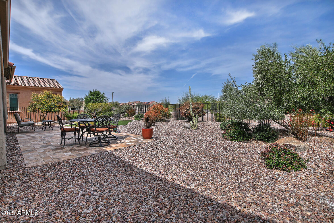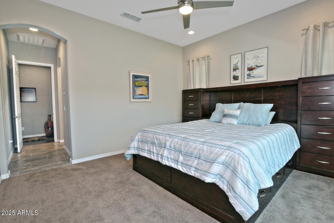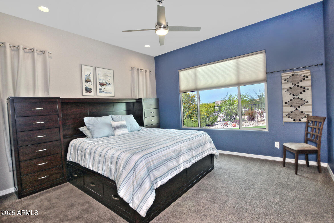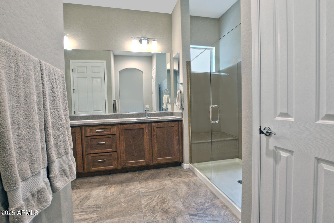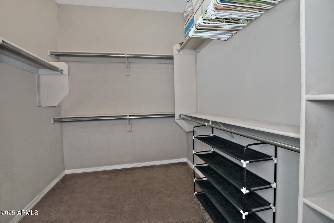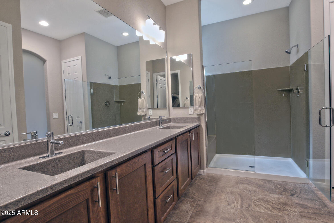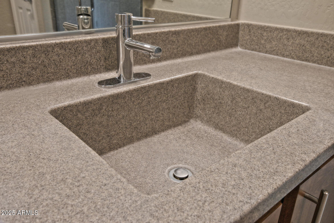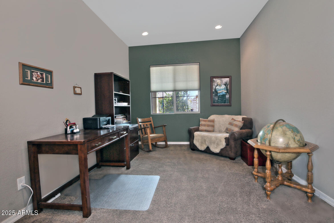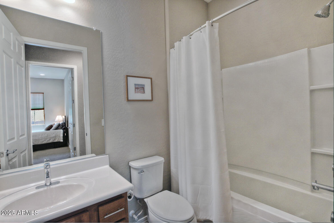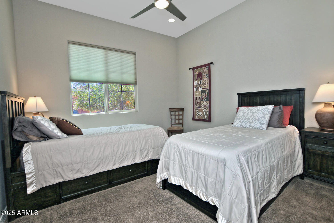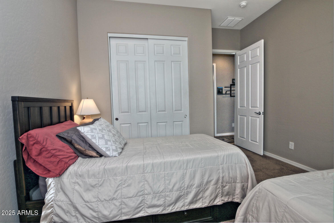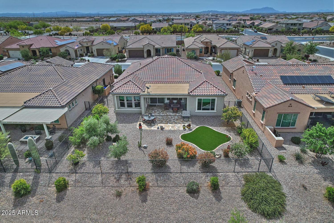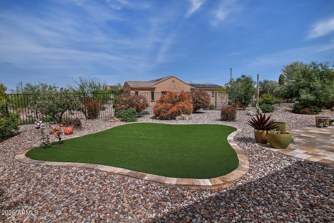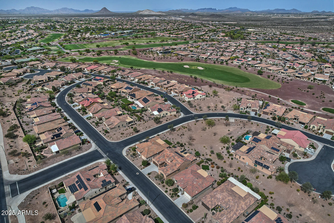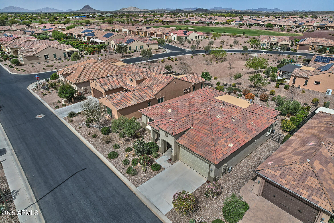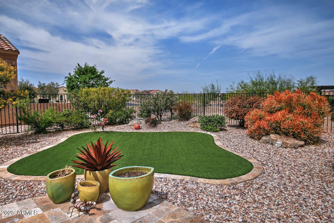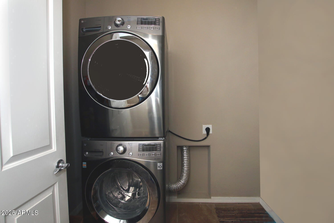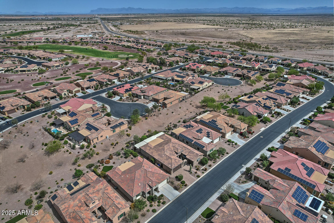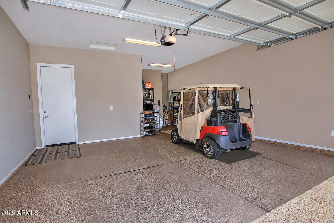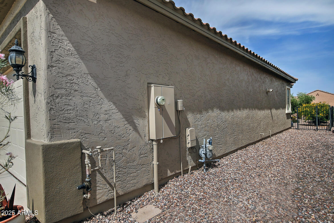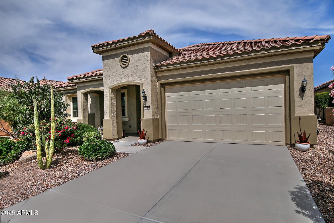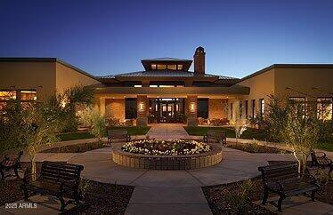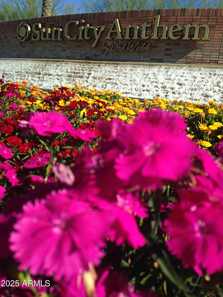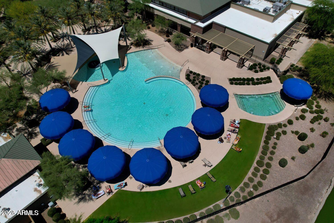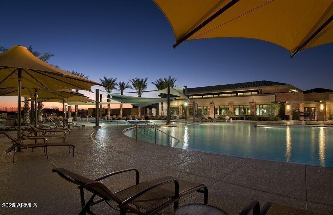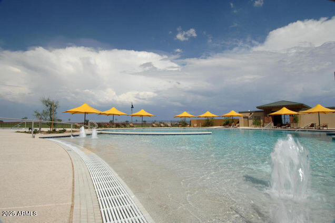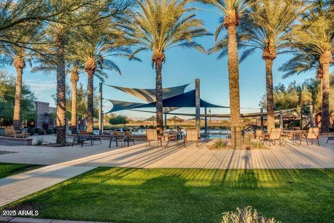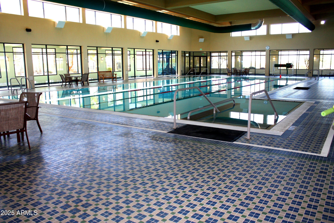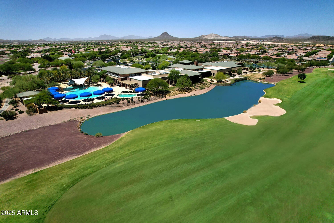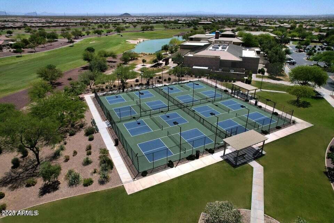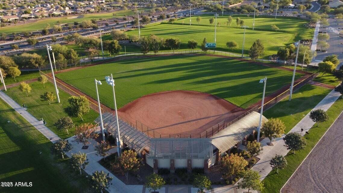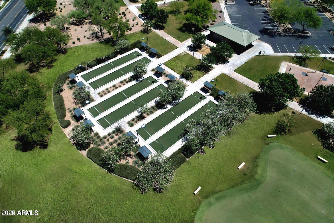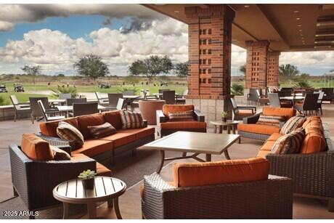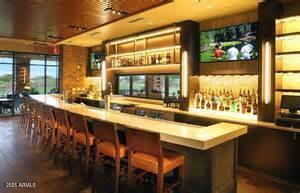$429,000 - 5744 W Cinder Brook Way, Florence
- 2
- Bedrooms
- 2
- Baths
- 2,095
- SQ. Feet
- 0.18
- Acres
LOCATION, LOCATION, LOCATION! This immaculate ''Pursuit'' model offers all the right touches you're looking for starting with a large PREMIUM LOT that opens to a common area adding beautiful desert landscape and privacy, extended travertine patio, fully fenced backyard and synthetic grass. Enjoy the numerous upgrades and details that includes a chefs kitchen w/granite counters, stainless steel appliances, RO system, pendant lighting, gorgeous upgraded engineered wood flooring , bow window in dining room, water softener, tankless hot water, ceiling fans, window treatments and a neutral color palette. A must see home before it's SOLD! Enjoy our Anthem Grille, The Poston Butte Golf Club, a learning center and all the festivities, activities and amenities a Sun City community has to offer. Remember you are buying a lifestyle that goes beyond the homes property lines.
Essential Information
-
- MLS® #:
- 6844858
-
- Price:
- $429,000
-
- Bedrooms:
- 2
-
- Bathrooms:
- 2.00
-
- Square Footage:
- 2,095
-
- Acres:
- 0.18
-
- Year Built:
- 2017
-
- Type:
- Residential
-
- Sub-Type:
- Single Family Residence
-
- Style:
- Ranch
-
- Status:
- Active
Community Information
-
- Address:
- 5744 W Cinder Brook Way
-
- Subdivision:
- ANTHEM AT MERRILL RANCH - UNIT 50 2016008607
-
- City:
- Florence
-
- County:
- Pinal
-
- State:
- AZ
-
- Zip Code:
- 85132
Amenities
-
- Amenities:
- Golf, Pickleball, Community Spa Htd, Community Pool Htd, Community Media Room, Tennis Court(s), Biking/Walking Path, Fitness Center
-
- Utilities:
- APS,SW Gas3
-
- Parking Spaces:
- 4
-
- Parking:
- Garage Door Opener, Direct Access
-
- # of Garages:
- 2
-
- Pool:
- None
Interior
-
- Interior Features:
- High Speed Internet, Granite Counters, Double Vanity, Breakfast Bar, 9+ Flat Ceilings, No Interior Steps, Soft Water Loop, Pantry, 3/4 Bath Master Bdrm
-
- Appliances:
- Gas Cooktop
-
- Heating:
- Natural Gas
-
- Cooling:
- Central Air, Ceiling Fan(s), Programmable Thmstat
-
- Fireplaces:
- None
-
- # of Stories:
- 1
Exterior
-
- Exterior Features:
- Private Yard
-
- Lot Description:
- Sprinklers In Rear, Sprinklers In Front, Desert Back, Desert Front, Synthetic Grass Back, Auto Timer H2O Front, Auto Timer H2O Back
-
- Windows:
- Low-Emissivity Windows, Dual Pane, Vinyl Frame
-
- Roof:
- Tile, Rolled/Hot Mop
-
- Construction:
- Stucco, Wood Frame, Blown Cellulose, Painted
School Information
-
- District:
- Florence Unified School District
-
- Elementary:
- Anthem Elementary School
-
- Middle:
- Florence K-8
-
- High:
- Florence High School
Listing Details
- Listing Office:
- Merrill Ranch Realty, Llc
