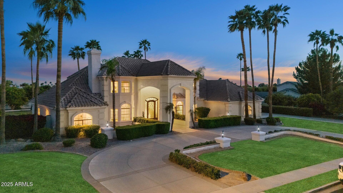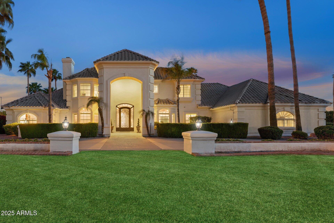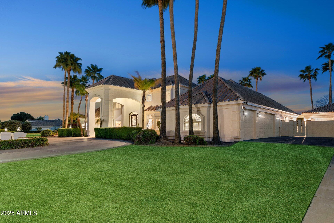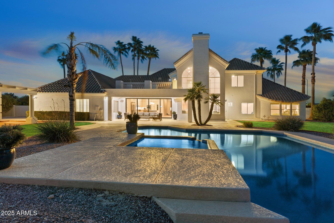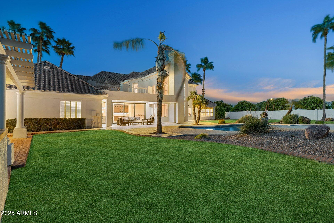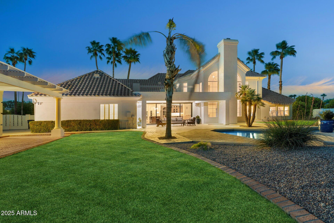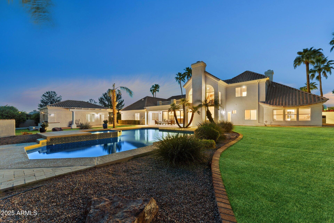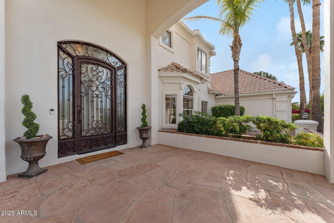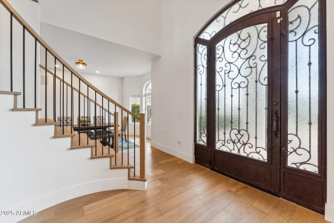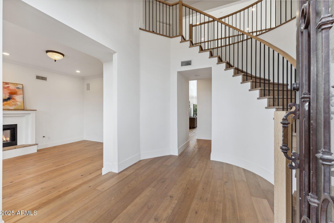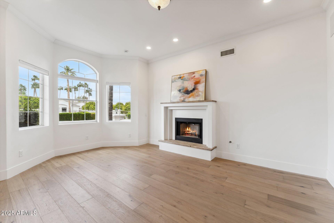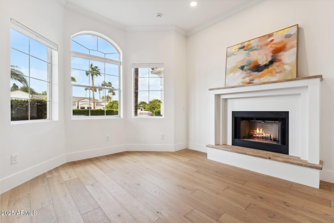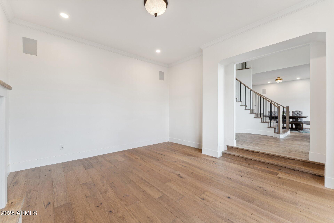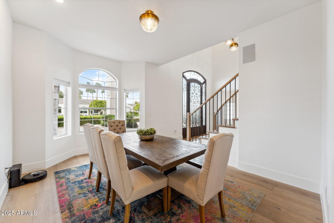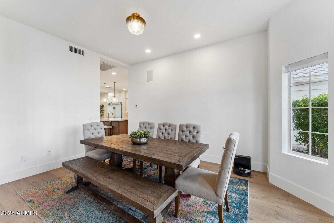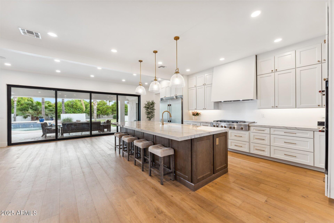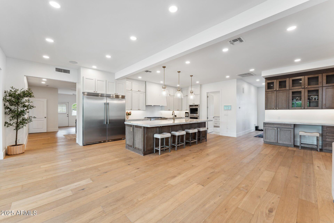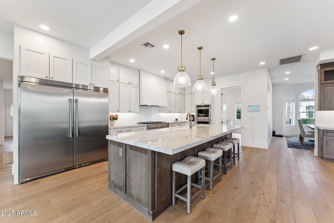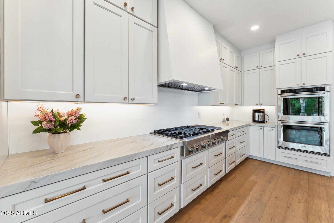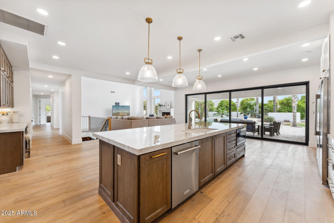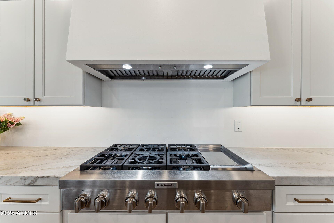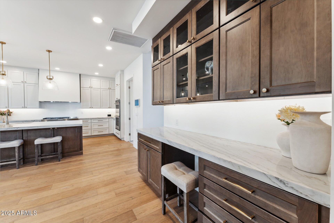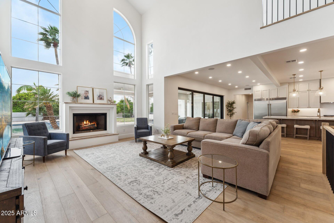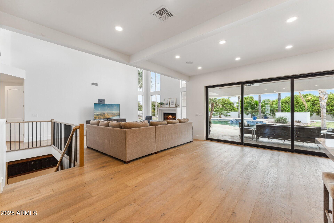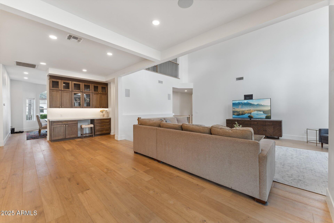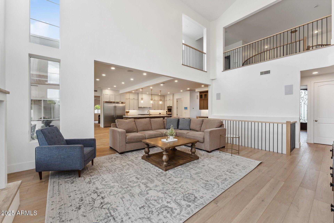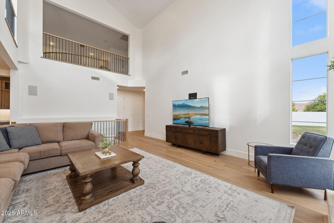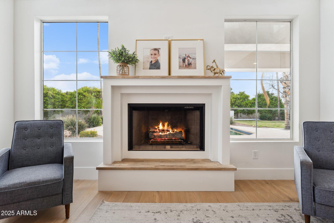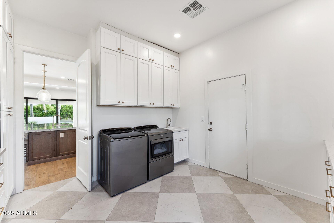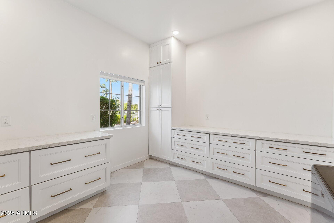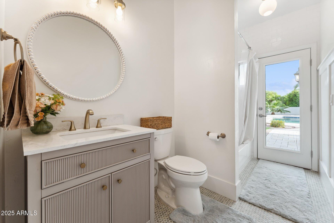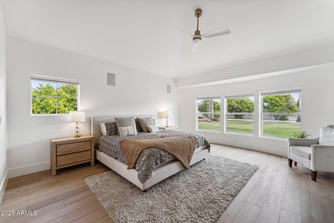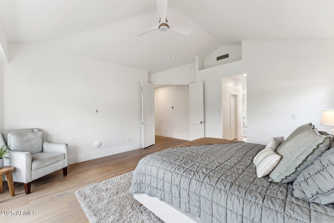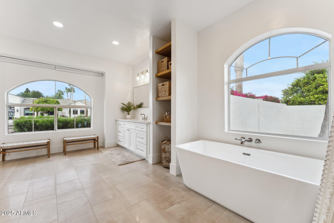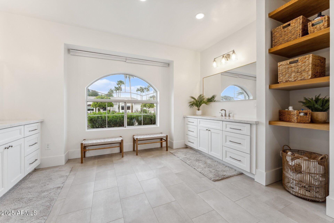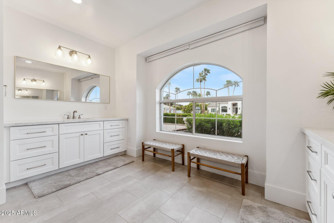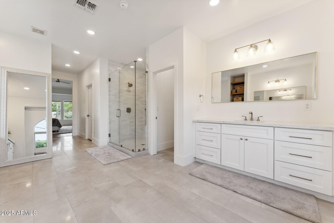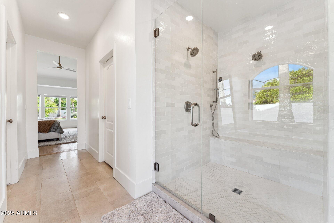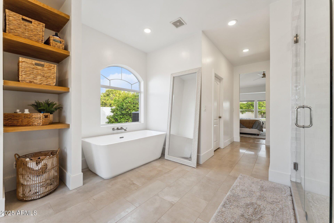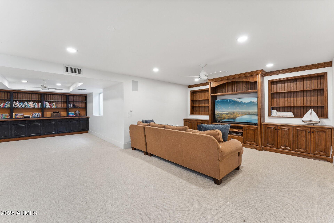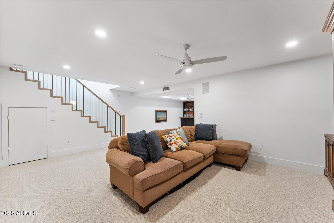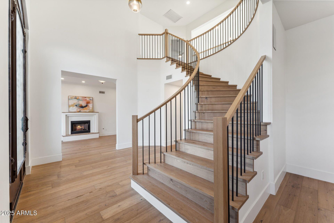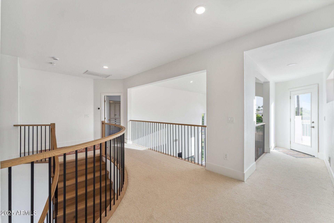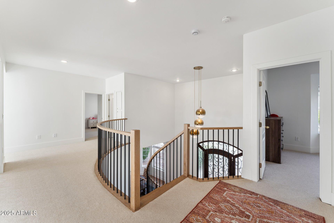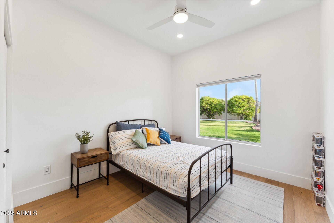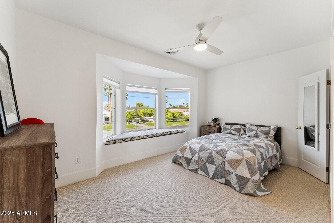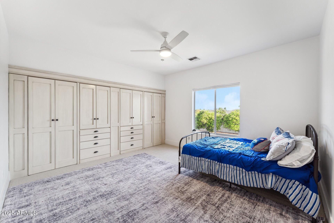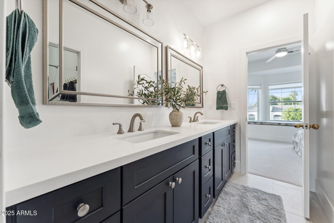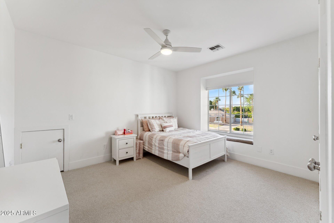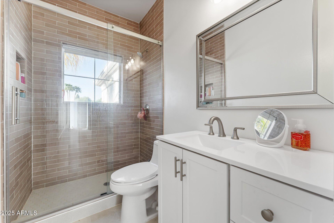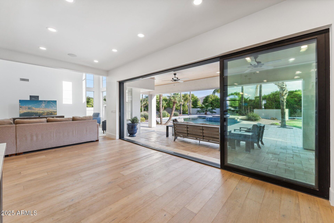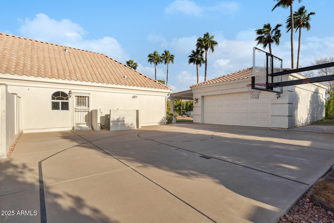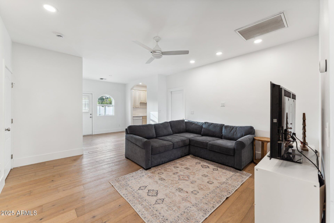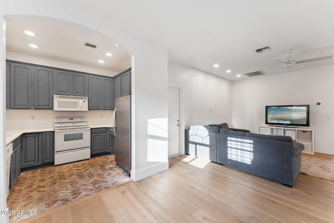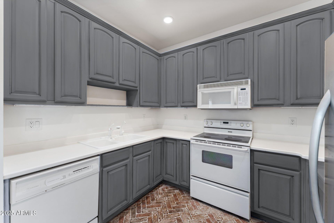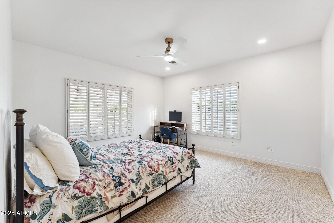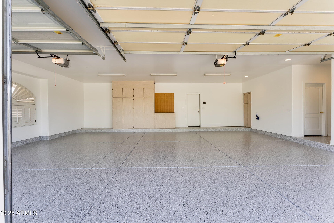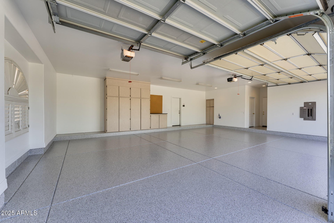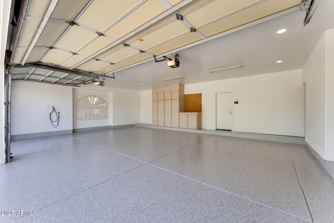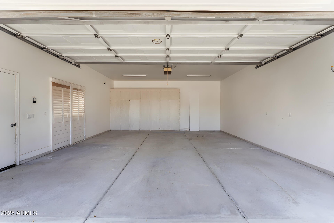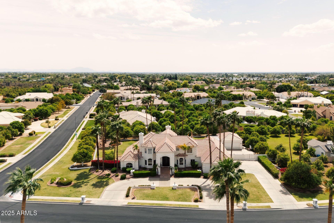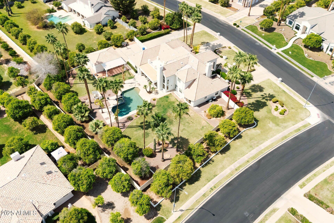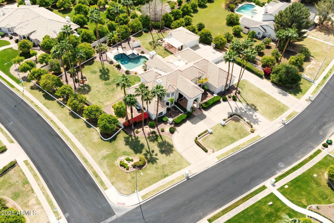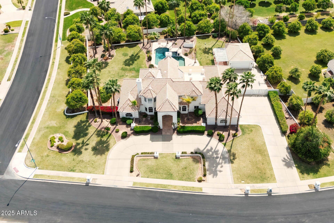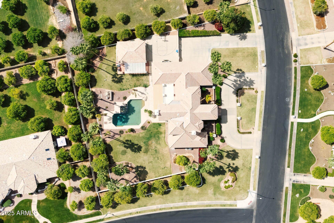$1,749,000 - 3943 E Laurel Street, Mesa
- 6
- Bedrooms
- 5
- Baths
- 5,535
- SQ. Feet
- 1.05
- Acres
Desert Oasis Meets Modern Luxury - A beautiful Remodeled Estate on 1 Acre in the Established custom Home Community of SPYGLASS ESTATES. Welcome to your dream home in the heart of Mesa, Arizona. Nestled on a sprawling 1-acre lush green lot, this freshly remodeled luxury estate is a rare blend of sophisticated style and serene desert living. Step inside to discover a stunning interior transformation—where modern finishes, high-end materials, and open-concept living come together to create a space that's both elegant and inviting. From the gourmet kitchen with sleek cabinetry and top-tier appliances to the spa-inspired bathrooms, every detail has been thoughtfully curated. Outside, the expansive backyard is your personal paradise. Entertain in style with a pebble Tec sparkling pool, warm relaxing in ground spa, covered patios, and lush landscaping that provides privacy and charm. There's room to roam, relax, or gather under the Arizona sky. Car enthusiasts and hobbyists will love the extra garage space perfect for vehicles, toys, or a workshop. With ample space, exquisite updates, and premium features throughout, this Mesa masterpiece offers luxury living without compromise. Schedule a private tour today and experience the lifestyle you've been waiting for.
Essential Information
-
- MLS® #:
- 6845139
-
- Price:
- $1,749,000
-
- Bedrooms:
- 6
-
- Bathrooms:
- 5.00
-
- Square Footage:
- 5,535
-
- Acres:
- 1.05
-
- Year Built:
- 1994
-
- Type:
- Residential
-
- Sub-Type:
- Single Family Residence
-
- Style:
- Other
-
- Status:
- Active
Community Information
-
- Address:
- 3943 E Laurel Street
-
- Subdivision:
- SPYGLASS ESTATES
-
- City:
- Mesa
-
- County:
- Maricopa
-
- State:
- AZ
-
- Zip Code:
- 85215
Amenities
-
- Amenities:
- Biking/Walking Path
-
- Utilities:
- SRP,City Gas3
-
- Parking Spaces:
- 11
-
- Parking:
- RV Access/Parking, RV Gate, Garage Door Opener, Circular Driveway, Side Vehicle Entry, Detached
-
- # of Garages:
- 5
-
- Pool:
- Play Pool, Diving Pool, Private
Interior
-
- Interior Features:
- High Speed Internet, Double Vanity, Master Downstairs, Eat-in Kitchen, Breakfast Bar, 9+ Flat Ceilings, Vaulted Ceiling(s), Kitchen Island, Pantry, 2 Master Baths, Full Bth Master Bdrm, Separate Shwr & Tub
-
- Appliances:
- Gas Cooktop
-
- Heating:
- Natural Gas
-
- Cooling:
- Central Air, Ceiling Fan(s)
-
- Fireplace:
- Yes
-
- Fireplaces:
- 2 Fireplace, Family Room, Living Room
-
- # of Stories:
- 2
Exterior
-
- Exterior Features:
- Playground, Balcony, Sport Court(s), Storage, Built-in Barbecue
-
- Lot Description:
- Corner Lot, Grass Front, Grass Back, Auto Timer H2O Front, Auto Timer H2O Back
-
- Roof:
- Tile
-
- Construction:
- Stucco, Wood Frame, Painted
School Information
-
- District:
- Mesa Unified District
-
- Elementary:
- Ishikawa Elementary School
-
- Middle:
- Stapley Junior High School
-
- High:
- Mountain View High School
Listing Details
- Listing Office:
- Keller Williams Integrity First
