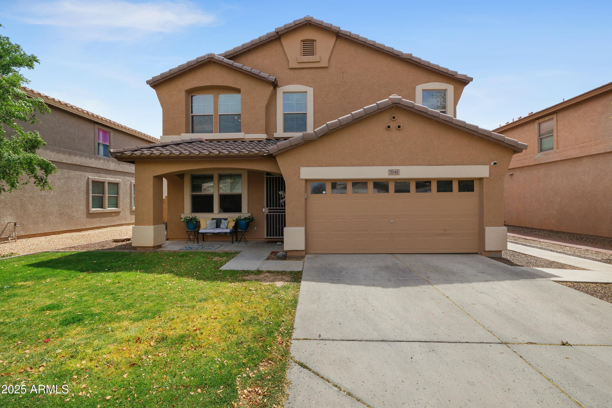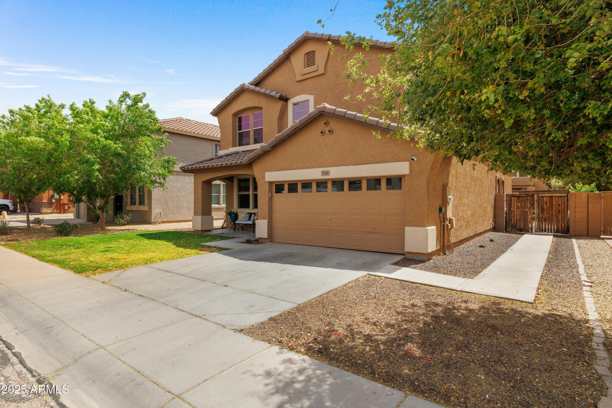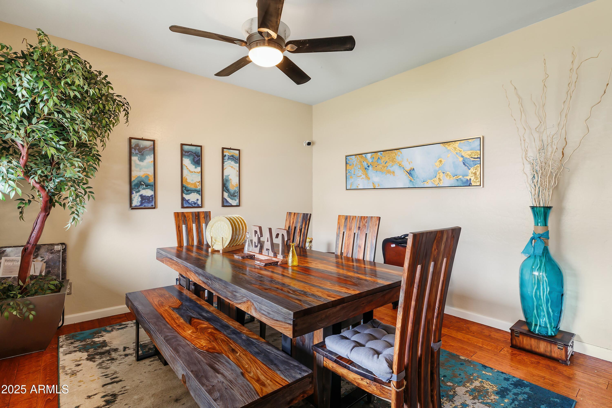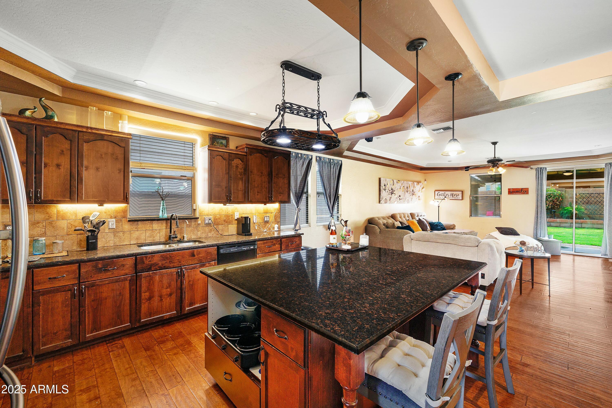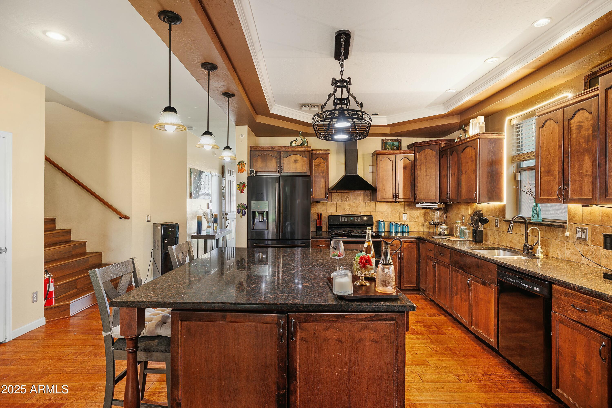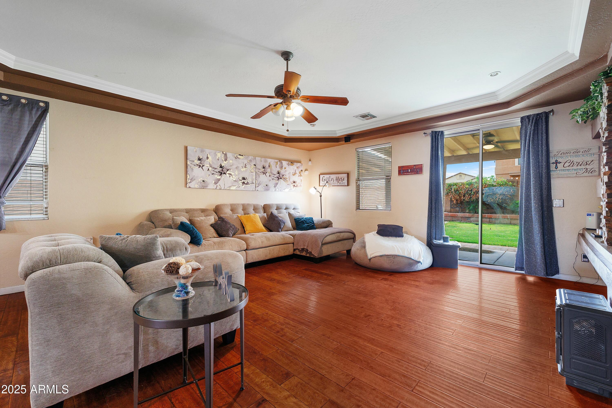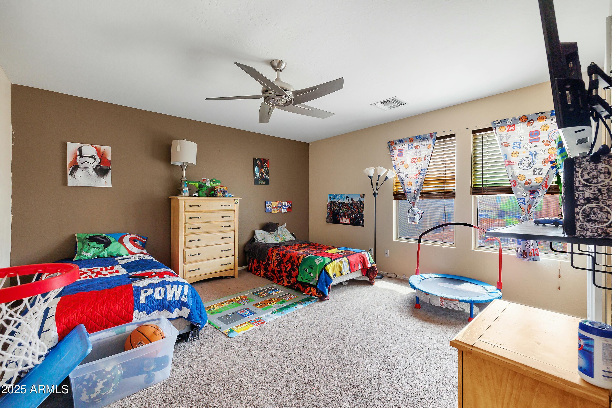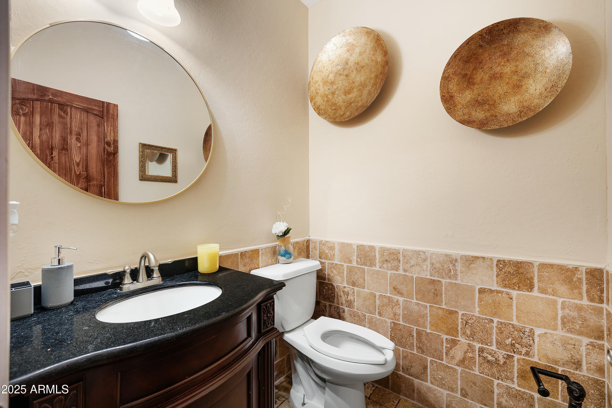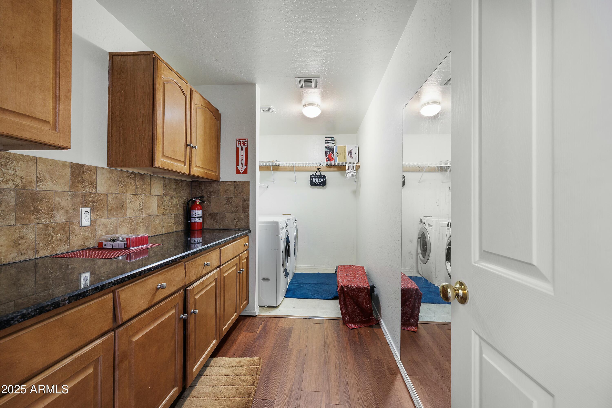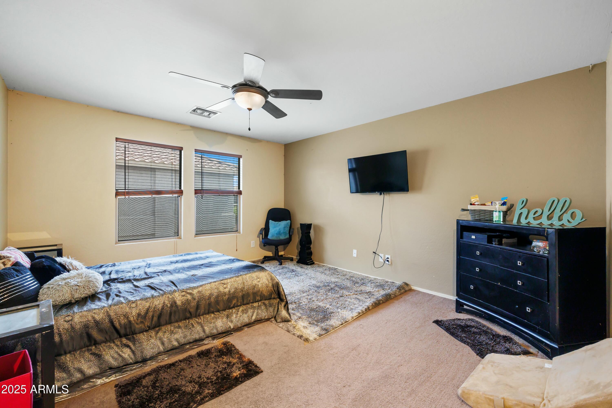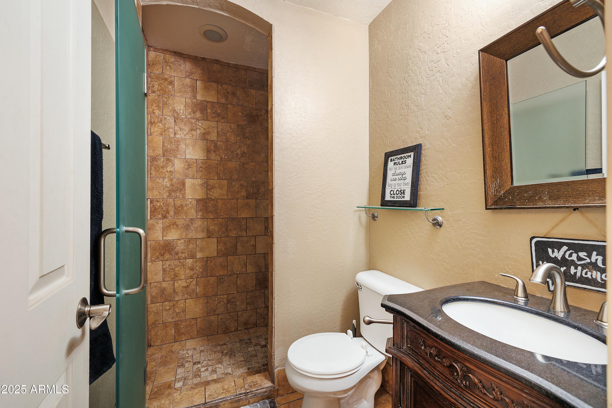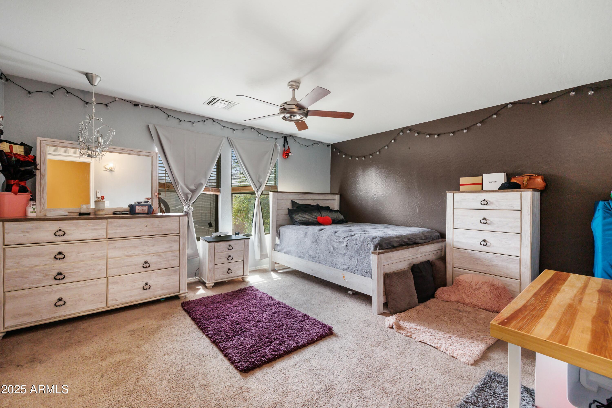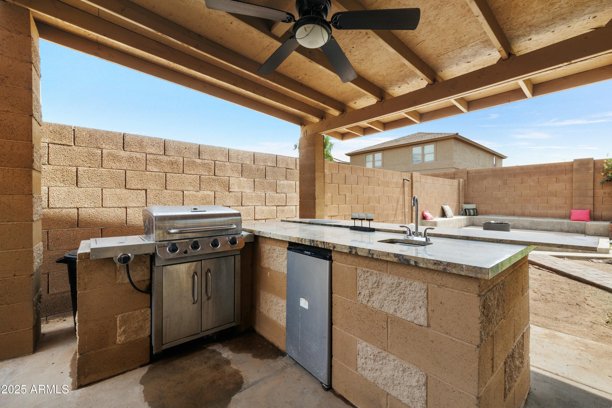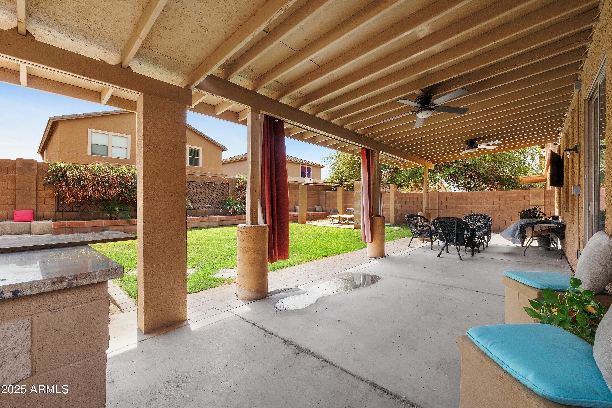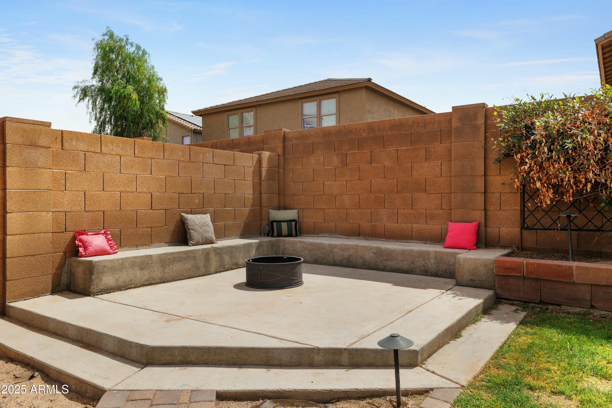$475,000 - 3141 W Saint Anne Avenue, Phoenix
- 5
- Bedrooms
- 4
- Baths
- 3,181
- SQ. Feet
- 0.14
- Acres
A one of a kind gem in the highly sought after community of Laveen Village. 5 spacious bedrooms 3.5 baths. Two master suites perfect for multigenerational living. (Primary master is on the main level) Expansive loft transformed into a movie room. Custom kitchen with an oversized granite island, tile backsplash and high end appliances. Custom pantry shelving for stylish and functional organization. Hardwood flooring downstairs and vinyl and carpet upstairs. The backyard is an entertainers oasis with an outdoor kitchen, grill, fridge, sink and marble bar top. Water splash pad and sandbox perfect for kids This home offers luxury space and an entertainers amenities.
Essential Information
-
- MLS® #:
- 6845300
-
- Price:
- $475,000
-
- Bedrooms:
- 5
-
- Bathrooms:
- 4.00
-
- Square Footage:
- 3,181
-
- Acres:
- 0.14
-
- Year Built:
- 2005
-
- Type:
- Residential
-
- Sub-Type:
- Single Family Residence
-
- Status:
- Active
Community Information
-
- Address:
- 3141 W Saint Anne Avenue
-
- Subdivision:
- LAVEEN VILLAGE AMD
-
- City:
- Phoenix
-
- County:
- Maricopa
-
- State:
- AZ
-
- Zip Code:
- 85041
Amenities
-
- Utilities:
- SRP
-
- Parking Spaces:
- 4
-
- Parking:
- Garage Door Opener
-
- # of Garages:
- 2
-
- Pool:
- None
Interior
-
- Interior Features:
- Master Downstairs, Upstairs, Kitchen Island, Pantry, Double Vanity, Full Bth Master Bdrm, Separate Shwr & Tub, Tub with Jets, High Speed Internet, Granite Counters
-
- Heating:
- Electric
-
- Cooling:
- Central Air, Ceiling Fan(s)
-
- Fireplaces:
- None
-
- # of Stories:
- 2
Exterior
-
- Exterior Features:
- Built-in Barbecue
-
- Lot Description:
- Grass Front, Grass Back
-
- Roof:
- Tile
-
- Construction:
- Stucco, Wood Frame
School Information
-
- District:
- Phoenix Union High School District
-
- Elementary:
- Bernard Black Elementary School
-
- Middle:
- Ed & Verma Pastor Elementary School
-
- High:
- Cesar Chavez High School
Listing Details
- Listing Office:
- My Home Group Real Estate
