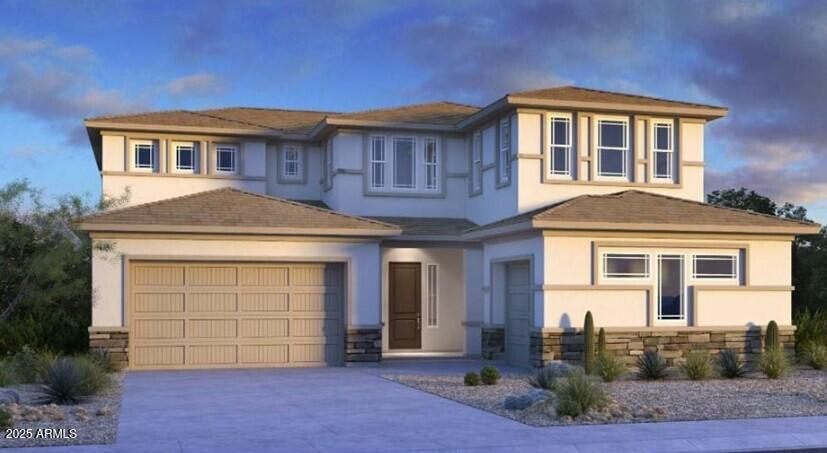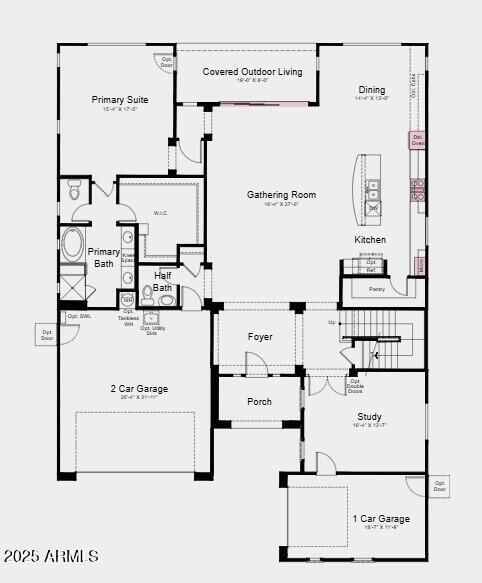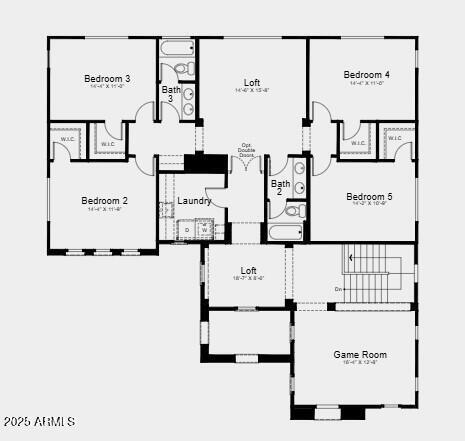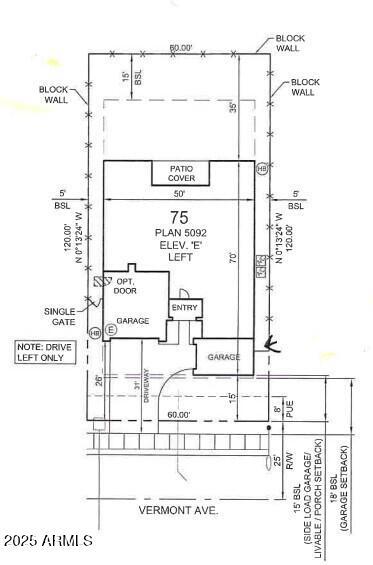$779,990 - 8825 W Vermont Avenue, Glendale
- 5
- Bedrooms
- 4
- Baths
- 3,967
- SQ. Feet
- 0.17
- Acres
MLS#6845728 New Construction -Ready Now! The Powell new build at Stonehaven is a thoughtfully designed two-story home offering 3,967 sq. ft. of space, featuring 5 bedrooms, 3.5 bathrooms, a 3-car split garage, a game room, loft, study, formal dining, and a private primary suite retreat. Step through the foyer and into a home designed for both comfort and style. The expansive primary suite boasts a spa-like bath with split vanities, a soaking tub, a separate shower, and an oversized walk-in closet. With the included retreat space, your private haven feels even more luxurious. Upstairs, all bedrooms are tucked away for privacy, along with a versatile loft and a spacious game room—perfect for relaxation or play. This floor plan is designed to fit your lifestyle beautifully! Structural Options Added Include: Multi Slider at Great Room and Gourmet Kitchen
Essential Information
-
- MLS® #:
- 6845728
-
- Price:
- $779,990
-
- Bedrooms:
- 5
-
- Bathrooms:
- 4.00
-
- Square Footage:
- 3,967
-
- Acres:
- 0.17
-
- Year Built:
- 2025
-
- Type:
- Residential
-
- Sub-Type:
- Single Family Residence
-
- Style:
- Contemporary
-
- Status:
- Active
Community Information
-
- Address:
- 8825 W Vermont Avenue
-
- Subdivision:
- STONEHAVEN PHASE 3 PARCEL 18
-
- City:
- Glendale
-
- County:
- Maricopa
-
- State:
- AZ
-
- Zip Code:
- 85305
Amenities
-
- Amenities:
- Community Pool, Biking/Walking Path
-
- Utilities:
- SRP,SW Gas3
-
- Parking Spaces:
- 6
-
- Parking:
- Garage Door Opener, Direct Access
-
- # of Garages:
- 3
-
- Pool:
- None
Interior
-
- Interior Features:
- Master Downstairs, Kitchen Island, Double Vanity, Full Bth Master Bdrm, Separate Shwr & Tub, Granite Counters
-
- Heating:
- Natural Gas
-
- Cooling:
- Central Air, Programmable Thmstat
-
- Fireplaces:
- None
-
- # of Stories:
- 2
Exterior
-
- Lot Description:
- Desert Front, Dirt Back
-
- Roof:
- Tile, Concrete
-
- Construction:
- Stucco, Wood Frame, Low VOC Paint, Painted, Stone
School Information
-
- District:
- Tolleson Union High School District
-
- Elementary:
- Pendergast Elementary School
-
- Middle:
- Pendergast Elementary School
-
- High:
- Copper Canyon High School
Listing Details
- Listing Office:
- Taylor Morrison (mls Only)



