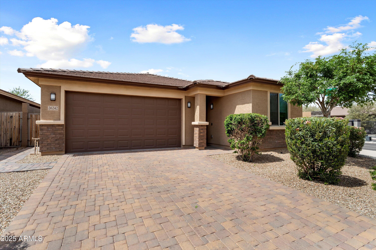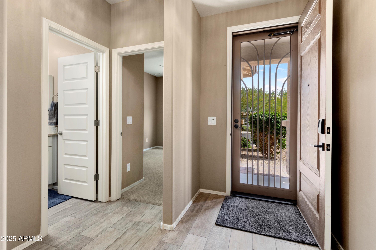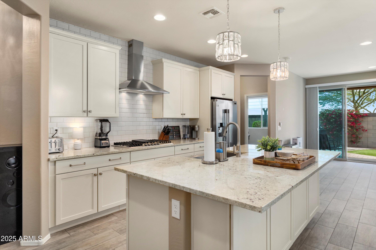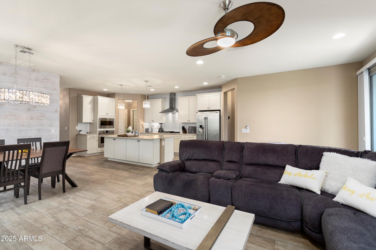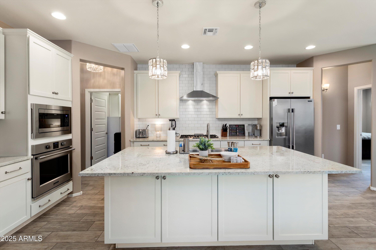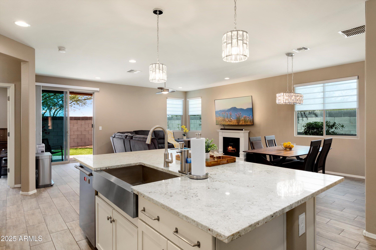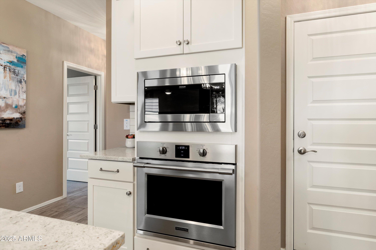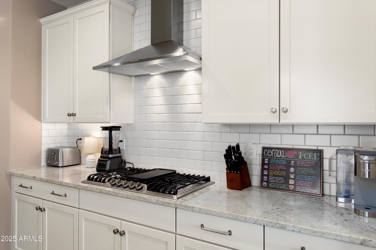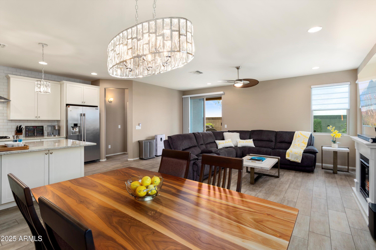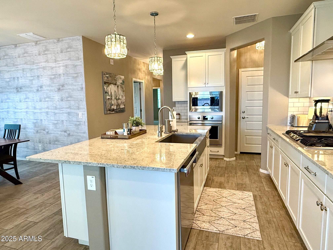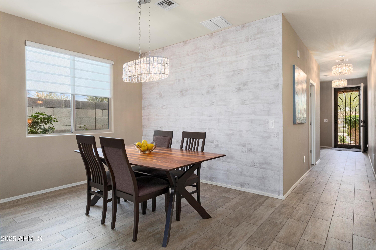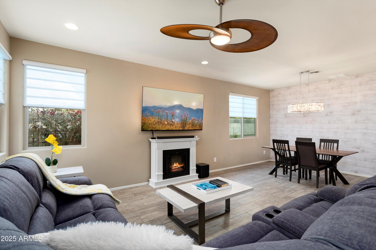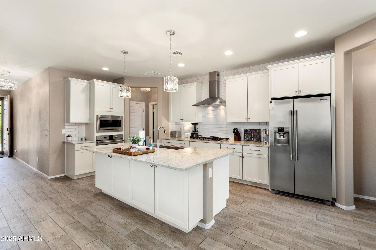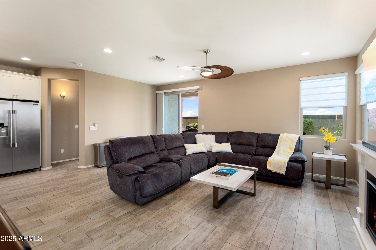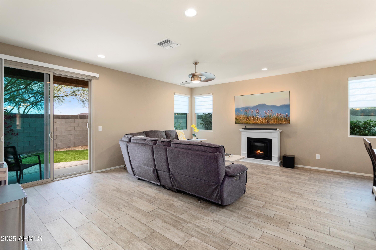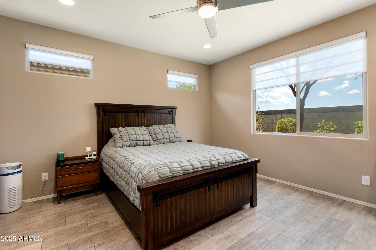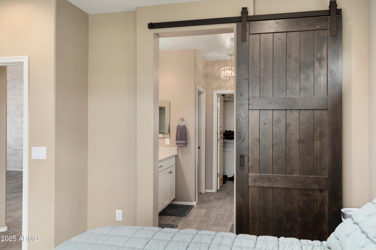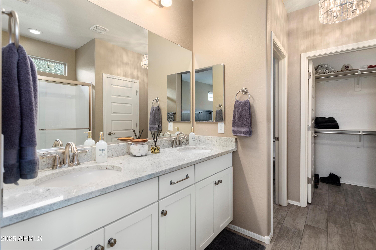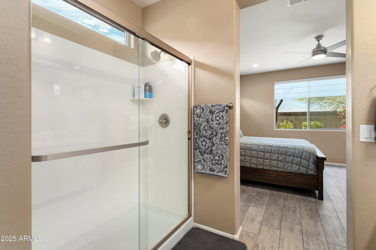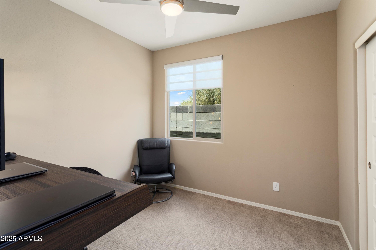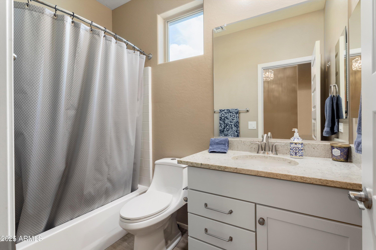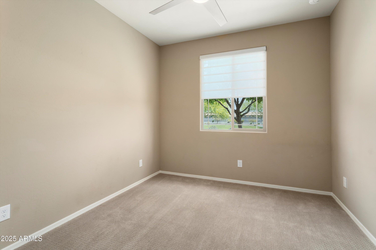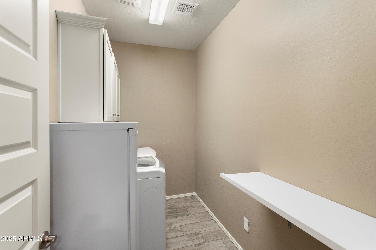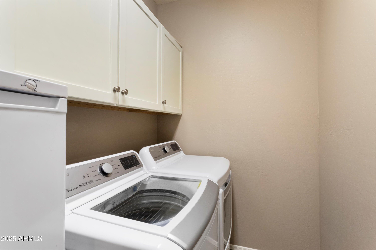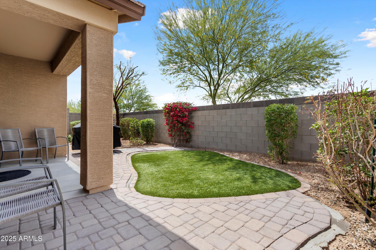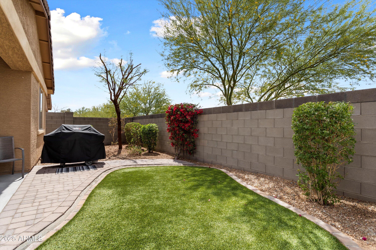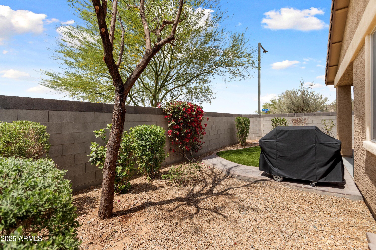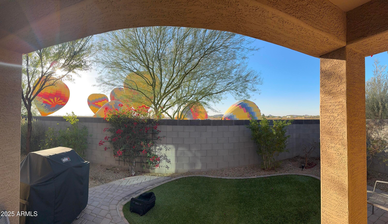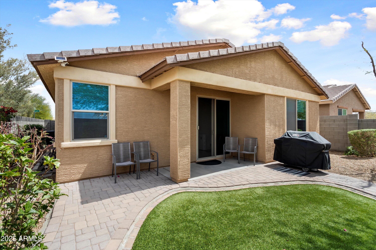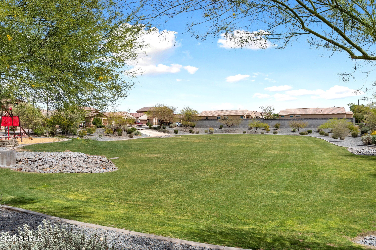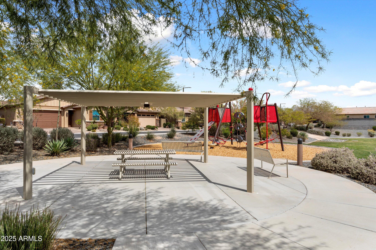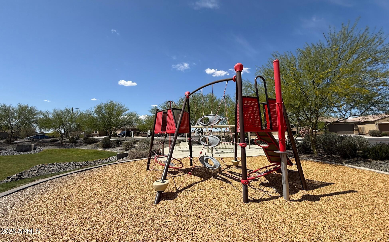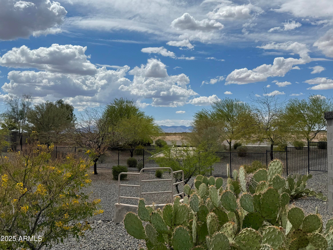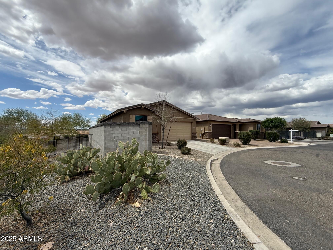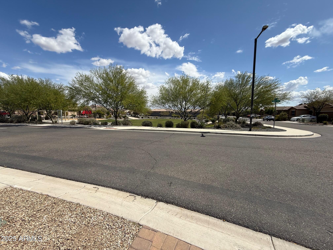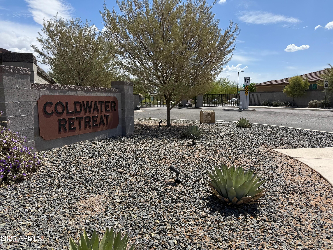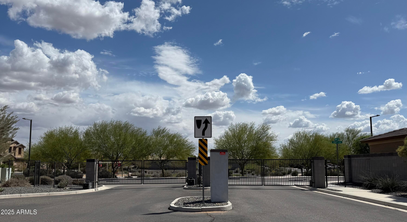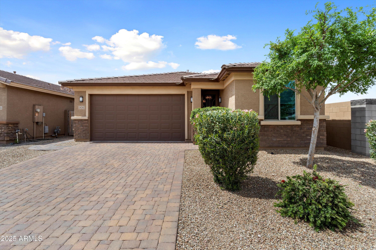$458,900 - 26242 N 122nd Lane, Peoria
- 3
- Bedrooms
- 2
- Baths
- 1,517
- SQ. Feet
- 0.1
- Acres
2019, Former Model! NICEST kitchen at this price point! Stunning, HIGHLY upgraded, single-level gem in a gated community! Enjoy breathtaking mountain views, open concept GOURMET Kitchen featuring a very spacious granite island, high-end shaker cabinets, gas cooktop, and double ovens. Over $30,000 in upgrades. Hunter Douglas smart shades throughout! Open and bright great room flows seamlessly into the kitchen, creating the ideal space. Elegant porcelain wood plank flooring throughout. The split floor plan gives the Owner's Suite ultimate privacy, with a luxurious bath featuring an oversized shower, double sinks and walk in closet. Fully paved driveway! Close to 303 frwy, Trilogy Vistancia and TSMC. Situated across from spacious park. Outside, the low-maintenance yard with artificial turf, an upgraded watering system, and a covered patio offers the perfect setting to relax or entertain. Additional perks include a gas BBQ stub, insulated garage, saltless water softener, and elegant porcelain wood plank flooring throughout. With an APS ENERGY STAR Certification and a high-efficiency 16 SEER A/C, this home is as smart as it is beautiful. This home has it all, luxury, comfort, and style, all in a fantastic location! Ring Security front and backyard, high end security door. Don't miss out
Essential Information
-
- MLS® #:
- 6845757
-
- Price:
- $458,900
-
- Bedrooms:
- 3
-
- Bathrooms:
- 2.00
-
- Square Footage:
- 1,517
-
- Acres:
- 0.10
-
- Year Built:
- 2019
-
- Type:
- Residential
-
- Sub-Type:
- Single Family Residence
-
- Style:
- Ranch
-
- Status:
- Active
Community Information
-
- Address:
- 26242 N 122nd Lane
-
- Subdivision:
- COLDWATER RANCH PARCEL 1
-
- City:
- Peoria
-
- County:
- Maricopa
-
- State:
- AZ
-
- Zip Code:
- 85383
Amenities
-
- Amenities:
- Gated, Playground
-
- Utilities:
- APS,SW Gas3
-
- Parking Spaces:
- 4
-
- Parking:
- Garage Door Opener, Direct Access
-
- # of Garages:
- 2
-
- View:
- Mountain(s)
-
- Pool:
- None
Interior
-
- Interior Features:
- High Speed Internet, Granite Counters, Double Vanity, Master Downstairs, Breakfast Bar, 9+ Flat Ceilings, Kitchen Island, 3/4 Bath Master Bdrm
-
- Appliances:
- Gas Cooktop
-
- Heating:
- Natural Gas
-
- Cooling:
- Central Air, Programmable Thmstat
-
- Fireplaces:
- None
-
- # of Stories:
- 1
Exterior
-
- Lot Description:
- Sprinklers In Front, Corner Lot, Desert Back, Desert Front, Synthetic Grass Back, Auto Timer H2O Front, Auto Timer H2O Back
-
- Windows:
- Low-Emissivity Windows, Dual Pane, ENERGY STAR Qualified Windows, Vinyl Frame
-
- Roof:
- Tile
-
- Construction:
- Stucco, Wood Frame, Painted
School Information
-
- District:
- Peoria Unified School District
-
- Elementary:
- Lake Pleasant Elementary
-
- Middle:
- Lake Pleasant Elementary
-
- High:
- Liberty High School
Listing Details
- Listing Office:
- Homesmart
