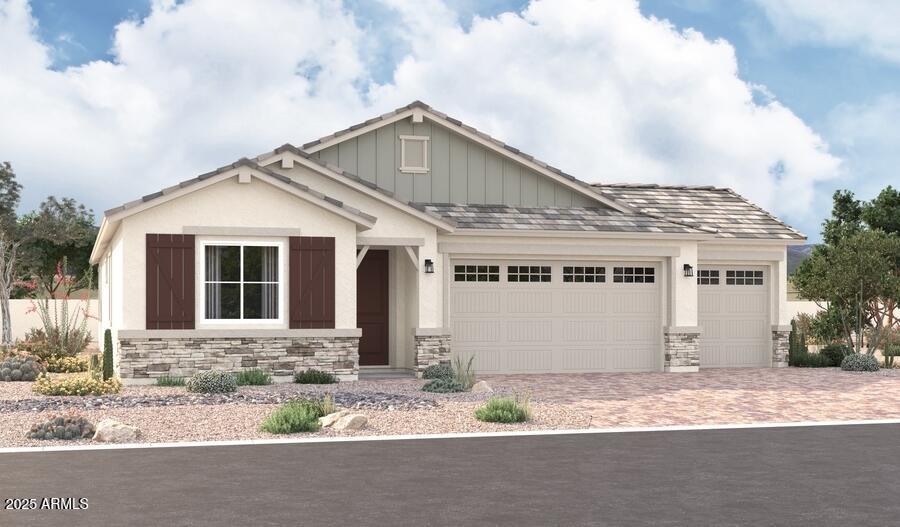$489,995 - 12366 W Marguerite Avenue, Avondale
- 3
- Bedrooms
- 2
- Baths
- 2,080
- SQ. Feet
- 0.18
- Acres
Explore this must-see Agate home, ready for quick move-in on an 8033 sq. Ft homesite boasting driveway pavers and front yard landscaping. Included features: an inviting covered entry; a versatile flex room; an expansive great room; an open dining area with center-meet doors leading out to a covered patio; a well-appointed kitchen offering 42'' upper mocha cabinets, stainless-steel appliances, quartz countertops, a roomy pantry and a center island; a convenient laundry; a stunning primary suite showcasing an immense walk-in closet and a private bath with cultured marble countertops and double sinks; two additional bedrooms with a secondary bathroom, a covered patio and a 3-car garage. This home also offers ceiling fan prewiring, 7 x 22 stone tile flooring in select rooms, carpet in the bedrooms only, a garage service door leading to the backyard, 8 Ft garage doors, a gas tankless hot water heater, pre-plumb for a soft water loop, a gas stub at the patio, 2-panel square 8 Ft interior doors and exterior coach lights.
Essential Information
-
- MLS® #:
- 6845800
-
- Price:
- $489,995
-
- Bedrooms:
- 3
-
- Bathrooms:
- 2.00
-
- Square Footage:
- 2,080
-
- Acres:
- 0.18
-
- Year Built:
- 2025
-
- Type:
- Residential
-
- Sub-Type:
- Single Family Residence
-
- Style:
- Ranch
-
- Status:
- Active
Community Information
-
- Address:
- 12366 W Marguerite Avenue
-
- Subdivision:
- ALAMAR PHASE 4
-
- City:
- Avondale
-
- County:
- Maricopa
-
- State:
- AZ
-
- Zip Code:
- 85323
Amenities
-
- Amenities:
- Lake, Community Pool, Tennis Court(s), Playground, Biking/Walking Path
-
- Utilities:
- SRP,SW Gas3
-
- Parking Spaces:
- 6
-
- Parking:
- Garage Door Opener, Direct Access
-
- # of Garages:
- 3
-
- Pool:
- None
Interior
-
- Interior Features:
- Eat-in Kitchen, Breakfast Bar, 9+ Flat Ceilings, No Interior Steps, Soft Water Loop, Kitchen Island, Pantry, 3/4 Bath Master Bdrm, Double Vanity
-
- Heating:
- Natural Gas
-
- Cooling:
- Central Air
-
- Fireplaces:
- None
-
- # of Stories:
- 1
Exterior
-
- Lot Description:
- Desert Front, Dirt Back, Auto Timer H2O Front
-
- Windows:
- Low-Emissivity Windows, Dual Pane, ENERGY STAR Qualified Windows, Vinyl Frame
-
- Roof:
- Tile
-
- Construction:
- Stucco, Wood Frame, Painted, Stone
School Information
-
- District:
- Tolleson Union High School District
-
- Elementary:
- Littleton Elementary School
-
- Middle:
- Littleton Elementary School
-
- High:
- Tolleson Union High School
Listing Details
- Listing Office:
- Richmond American Homes
