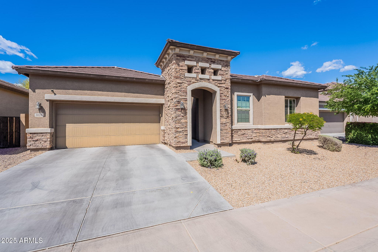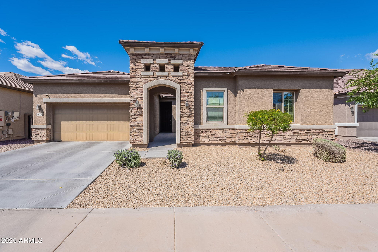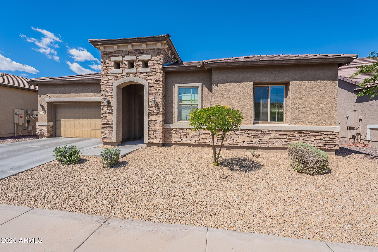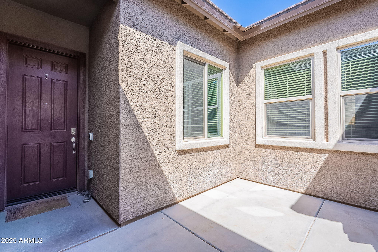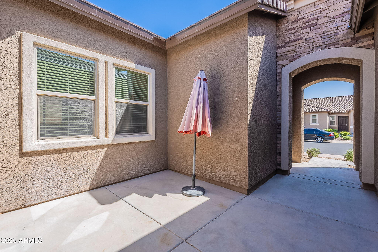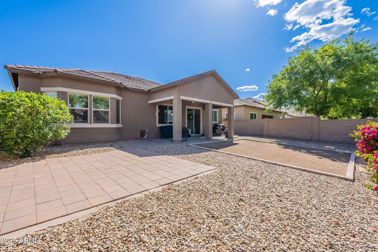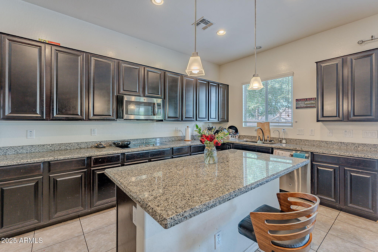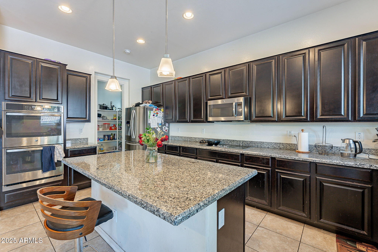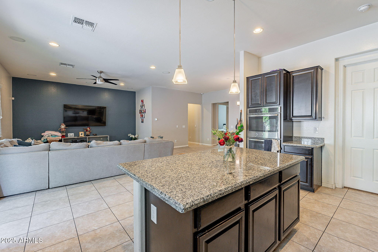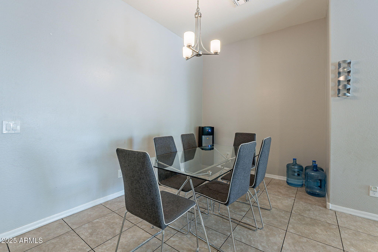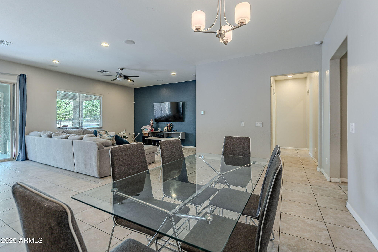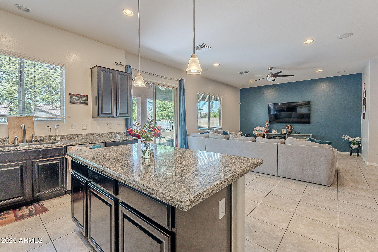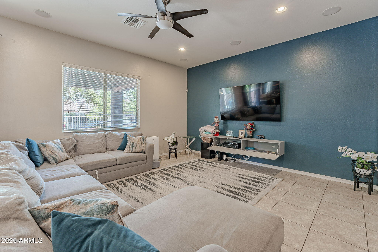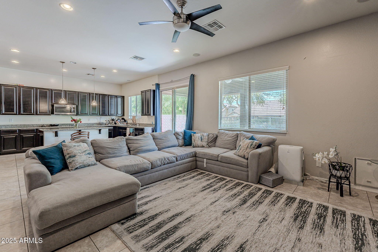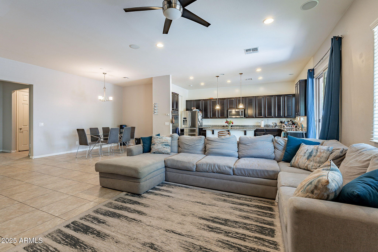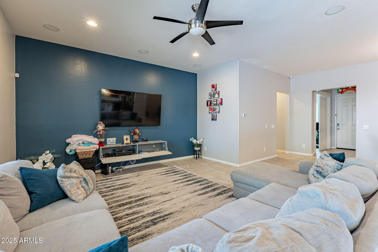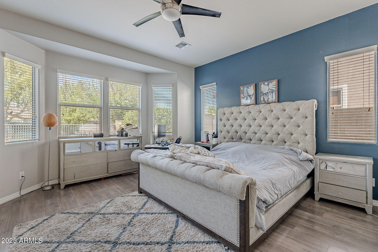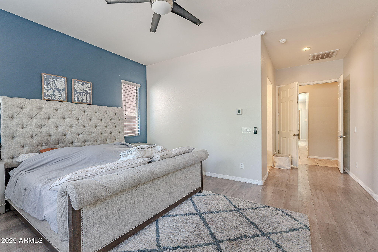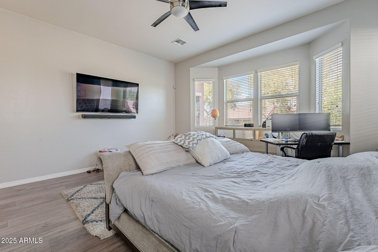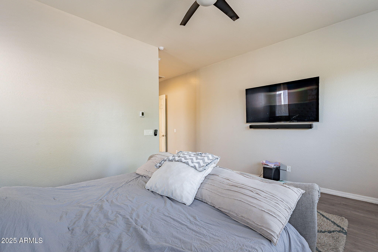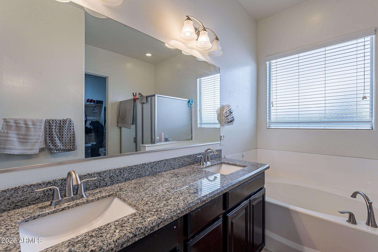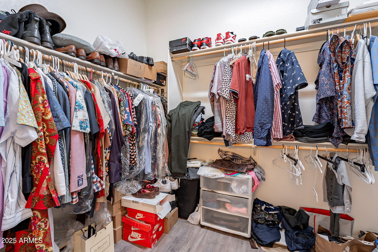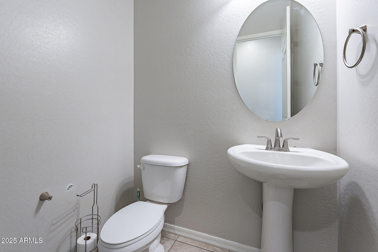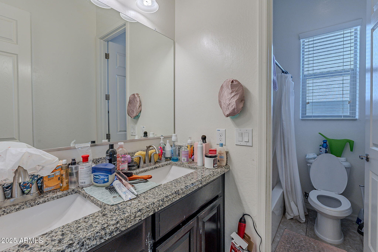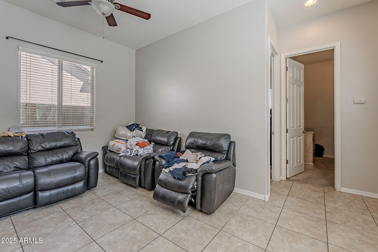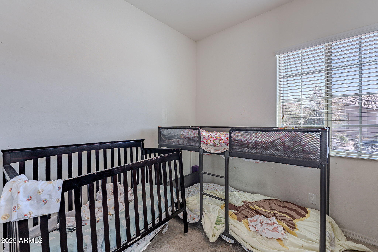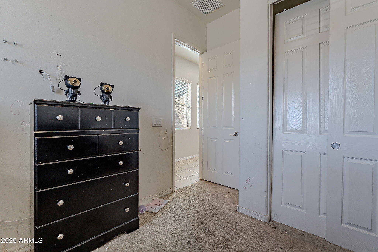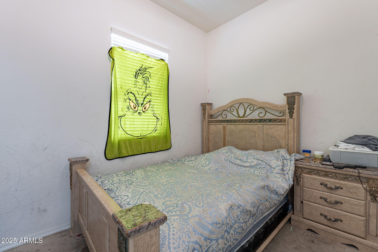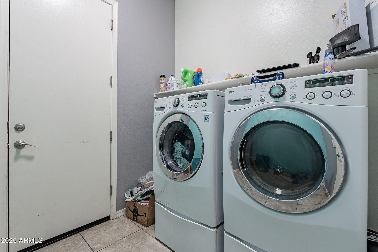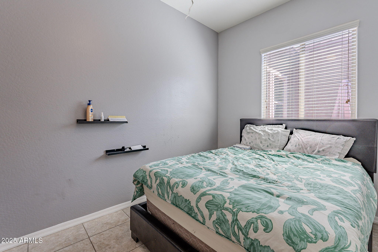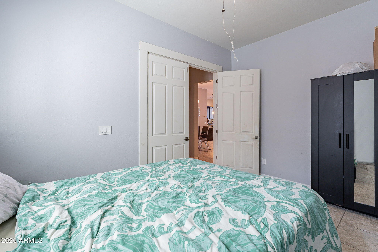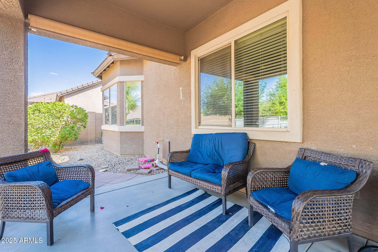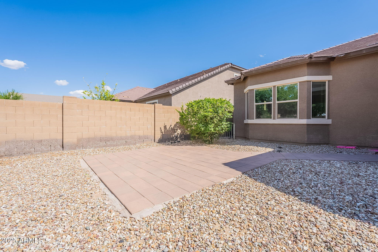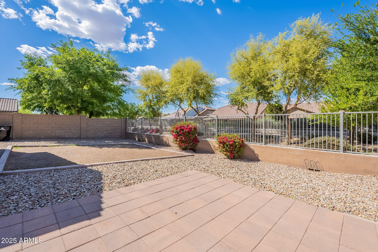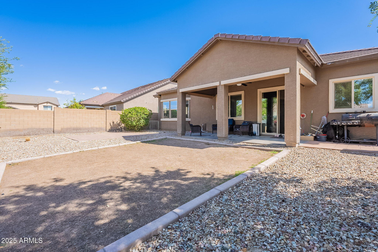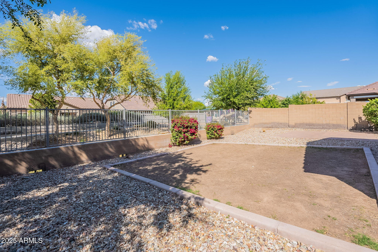$459,900 - 3028 W T Ryan Lane, Phoenix
- 3
- Bedrooms
- 3
- Baths
- 2,357
- SQ. Feet
- 0.16
- Acres
Discover luxury living in this amazing 3-bedroom, 2.5-bath family home, nestled in a highly sought-after gated community. Designed for both elegance and functionality, this home features a Separate office, a versatile teen room, and spacious living and family rooms, offering plenty of space for work, play, and relaxation. The gourmet kitchen is a chef's dream, boasting granite countertops, rich cherrywood cabinetry, stainless steel appliances, a double oven, stylish pendant lighting, and a huge walk-in pantry. Retreat to the expansive primary suite, where a massive walk-in closet, dual sinks, and a spa-like bath with a walk-in shower create the perfect sanctuary. Enjoy outdoor living in the beautifully landscaped backyard, featuring an extended covered patio, paver pad large grass space, and view fencing that enhances the serene surroundings. Bonus, Cozy Courtyard in the Front too! Additional upgrades include 10-foot ceilings, a water softener, and NEW AC! Conveniently located near shopping, top-rated schools, major freeways, the airport, downtown, and South Mountain's scenic trails, this home offers the perfect blend of comfort, security, and convenience. Don't miss this rare opportunity to own a home in this exclusive community!
Essential Information
-
- MLS® #:
- 6845868
-
- Price:
- $459,900
-
- Bedrooms:
- 3
-
- Bathrooms:
- 3.00
-
- Square Footage:
- 2,357
-
- Acres:
- 0.16
-
- Year Built:
- 2014
-
- Type:
- Residential
-
- Sub-Type:
- Single Family Residence
-
- Status:
- Active
Community Information
-
- Address:
- 3028 W T Ryan Lane
-
- Subdivision:
- LAVEEN VILLAGE 3
-
- City:
- Phoenix
-
- County:
- Maricopa
-
- State:
- AZ
-
- Zip Code:
- 85041
Amenities
-
- Amenities:
- Gated, Playground, Biking/Walking Path
-
- Utilities:
- SRP,City Gas3
-
- Parking Spaces:
- 4
-
- Parking:
- Garage Door Opener, Extended Length Garage
-
- # of Garages:
- 2
-
- Pool:
- None
Interior
-
- Interior Features:
- High Speed Internet, Granite Counters, Double Vanity, Breakfast Bar, 9+ Flat Ceilings, Kitchen Island, Pantry, Full Bth Master Bdrm, Separate Shwr & Tub
-
- Appliances:
- Electric Cooktop
-
- Heating:
- Electric
-
- Cooling:
- Central Air, Ceiling Fan(s), Programmable Thmstat
-
- Fireplaces:
- None
-
- # of Stories:
- 1
Exterior
-
- Lot Description:
- Sprinklers In Rear, Sprinklers In Front, Gravel/Stone Front, Gravel/Stone Back, Grass Back, Auto Timer H2O Back
-
- Windows:
- Dual Pane
-
- Roof:
- Tile
-
- Construction:
- Stucco, Wood Frame, Painted, Stone
School Information
-
- District:
- Phoenix Union High School District
-
- Elementary:
- Bernard Black Elementary School
-
- Middle:
- Bernard Black Elementary School
-
- High:
- Cesar Chavez High School
Listing Details
- Listing Office:
- Integrity All Stars
