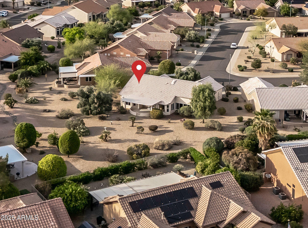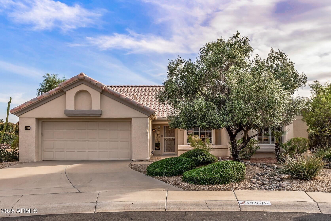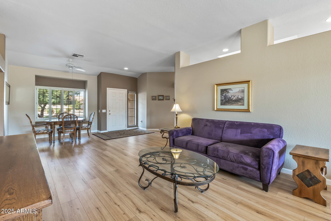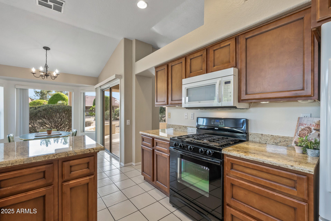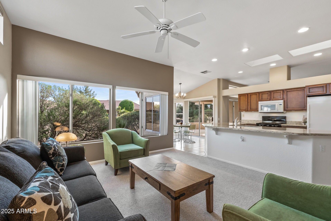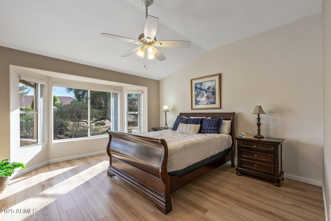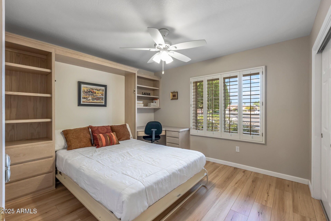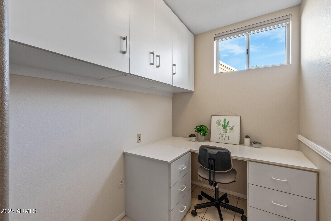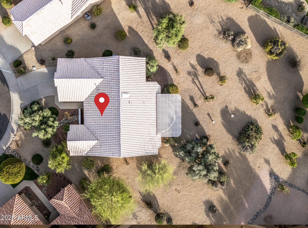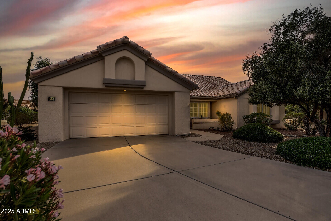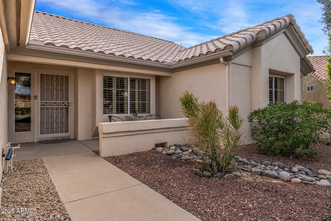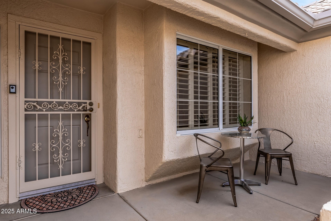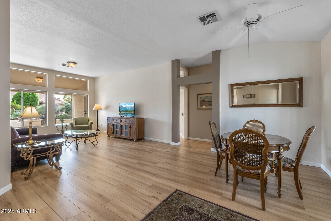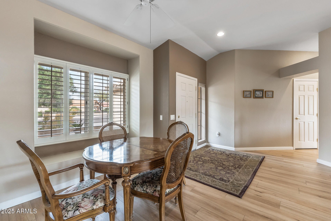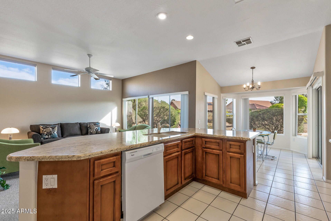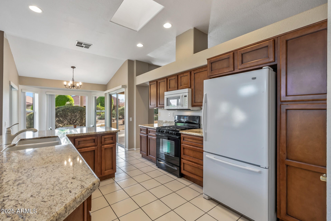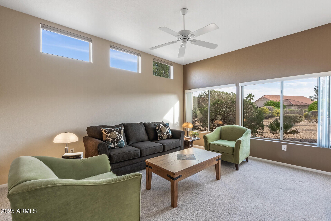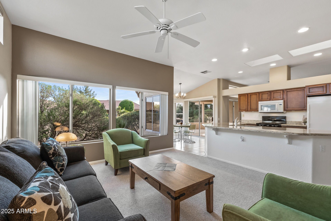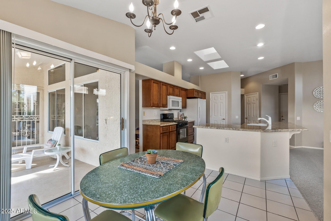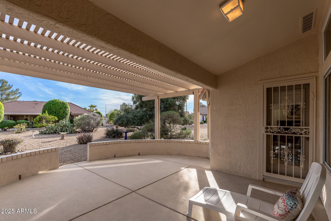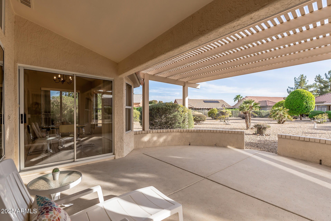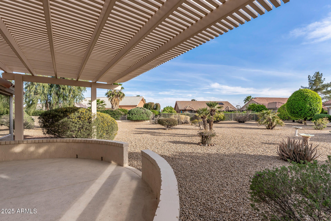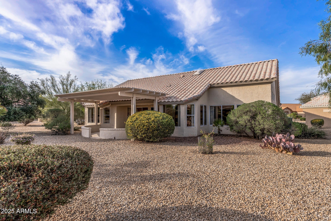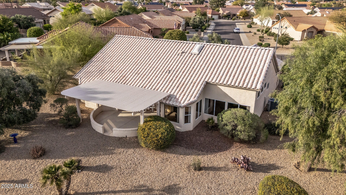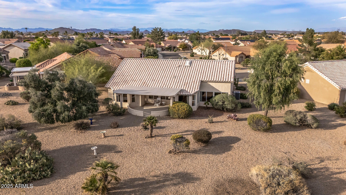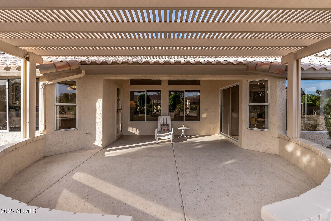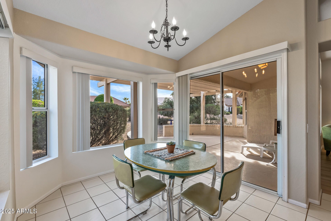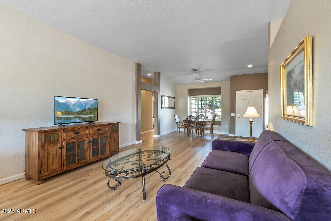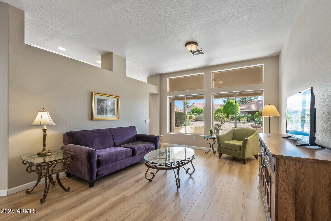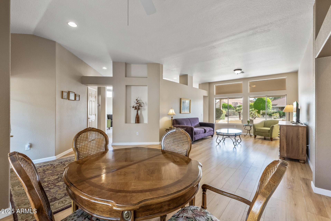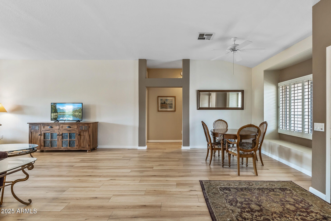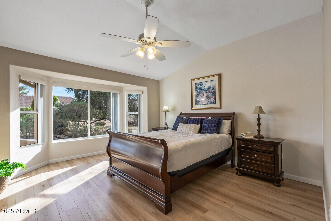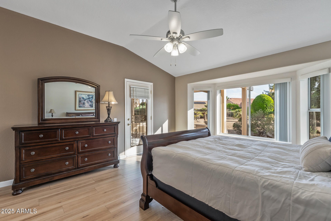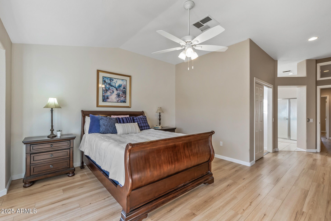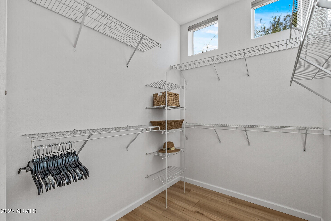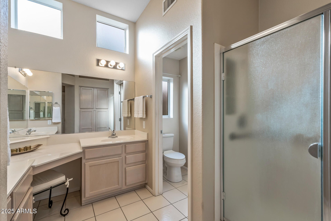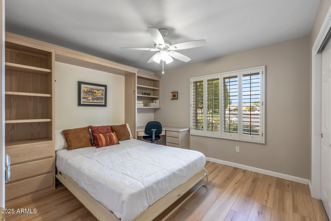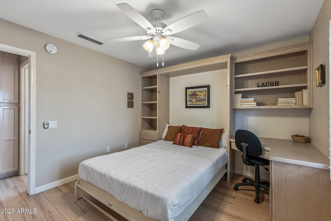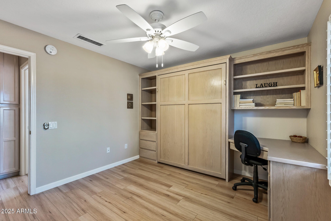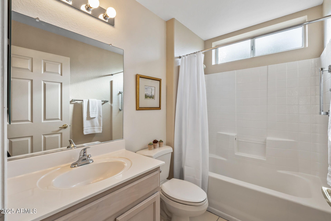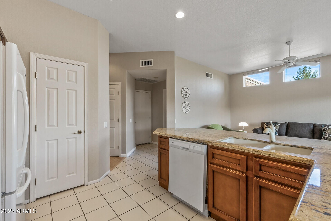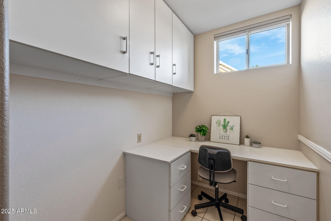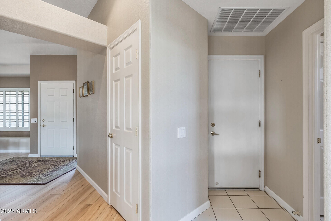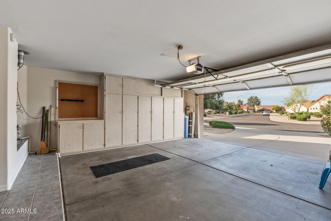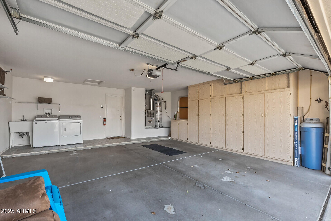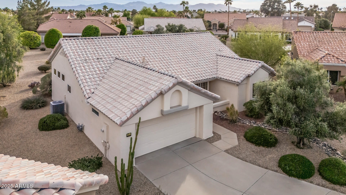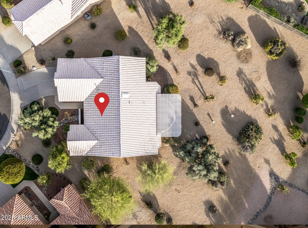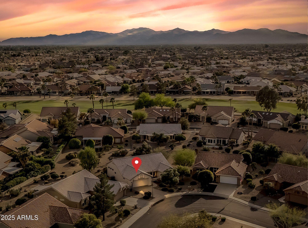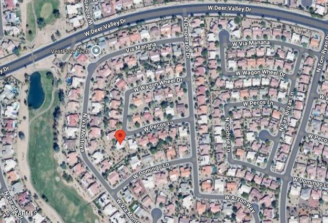$415,000 - 14435 W Pecos Lane, Sun City West
- 2
- Bedrooms
- 2
- Baths
- 1,824
- SQ. Feet
- 0.37
- Acres
Bright, clean, cheerful & move-in ready, this 2 bed 2 bath Carefree Plan gem sits on a private, spacious cul-de-sac-style pie lot on a quiet loop street. Enjoy all this amazing land plus an updated kitchen w/ granite counters, newer neutral LVP & tile flooring and a flexible layout for both entertaining or quiet separation. The 2nd bedroom/Den (with Murphy bed), your bonus craft room/office (easily converted to the laundry room) & your large-shaded-sunset-facing-patio (accessible from multiple rooms) are sure to please. Savor a Primary suite with bay window, high ceilings, 2024 Roof, 2020 water heater, AND all available FURNISHED, if desired. HOA maintains the yard and the exterior paint, no rentals, Pets Ok. This one is perfect for full-time or as a lock & leave. Your Oasis awaits!
Essential Information
-
- MLS® #:
- 6845938
-
- Price:
- $415,000
-
- Bedrooms:
- 2
-
- Bathrooms:
- 2.00
-
- Square Footage:
- 1,824
-
- Acres:
- 0.37
-
- Year Built:
- 1995
-
- Type:
- Residential
-
- Sub-Type:
- Single Family Residence
-
- Style:
- Ranch
-
- Status:
- Active Under Contract
Community Information
-
- Address:
- 14435 W Pecos Lane
-
- Subdivision:
- SUN CITY WEST UNIT 53
-
- City:
- Sun City West
-
- County:
- Maricopa
-
- State:
- AZ
-
- Zip Code:
- 85375
Amenities
-
- Amenities:
- Racquetball, Golf, Pickleball, Community Spa Htd, Community Pool Htd, Community Media Room, Tennis Court(s), Playground, Biking/Walking Path, Fitness Center
-
- Utilities:
- APS,SW Gas3
-
- Parking Spaces:
- 2
-
- Parking:
- Garage Door Opener, Direct Access, Attch'd Gar Cabinets, Common
-
- # of Garages:
- 2
-
- Pool:
- None
Interior
-
- Interior Features:
- High Speed Internet, Granite Counters, Double Vanity, 9+ Flat Ceilings, Furnished(See Rmrks), No Interior Steps, Soft Water Loop, Kitchen Island, 3/4 Bath Master Bdrm
-
- Heating:
- Natural Gas
-
- Cooling:
- Central Air, Ceiling Fan(s)
-
- Fireplaces:
- None
-
- # of Stories:
- 1
Exterior
-
- Lot Description:
- Sprinklers In Rear, Sprinklers In Front, Corner Lot, Desert Back, Desert Front, Cul-De-Sac, Auto Timer H2O Front, Auto Timer H2O Back
-
- Windows:
- Skylight(s), Dual Pane
-
- Roof:
- Tile
-
- Construction:
- Wood Frame
School Information
-
- District:
- Adult
-
- Elementary:
- Adult
-
- Middle:
- Adult
-
- High:
- Adult
Listing Details
- Listing Office:
- Home Realty
