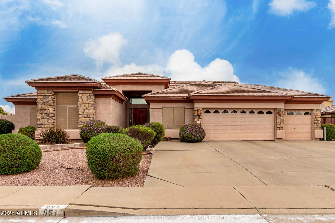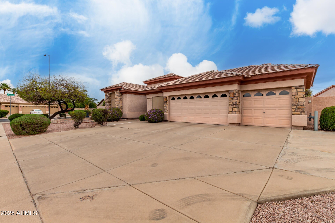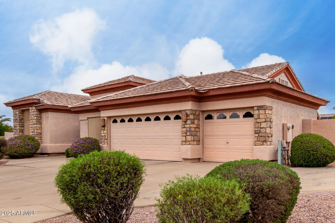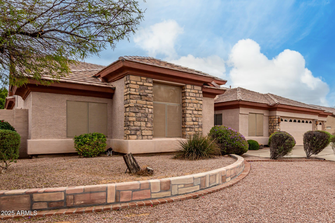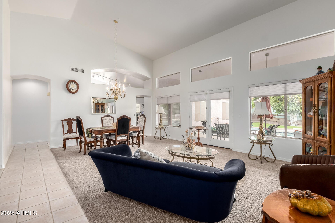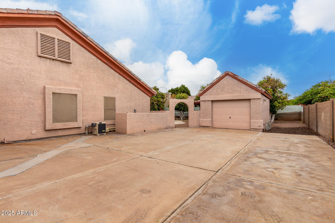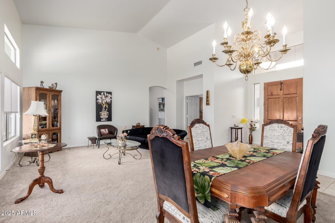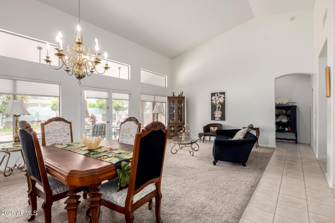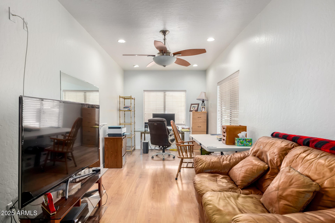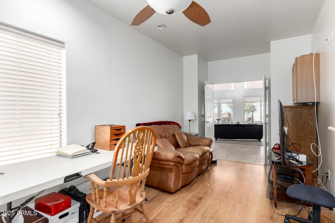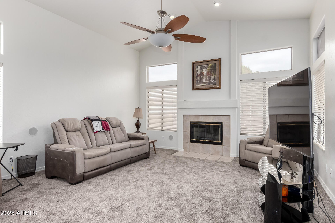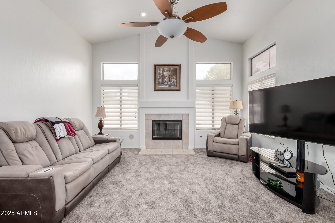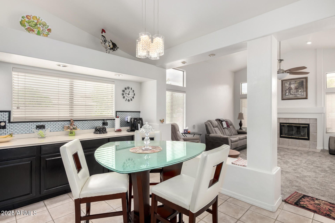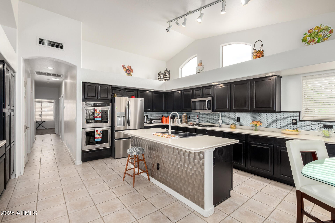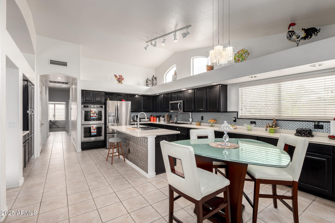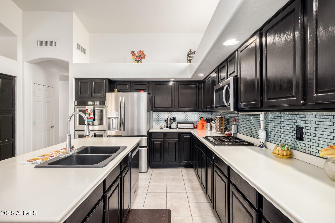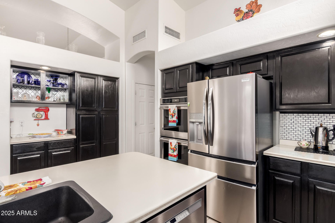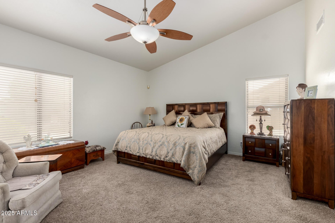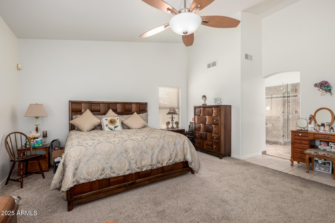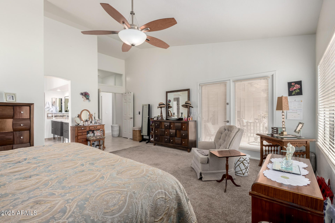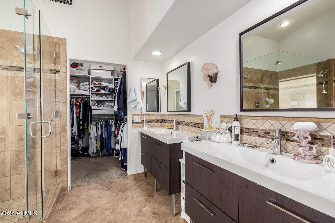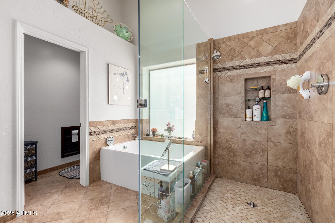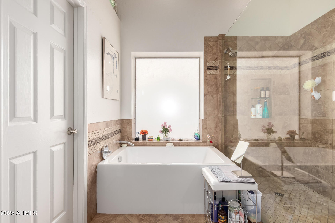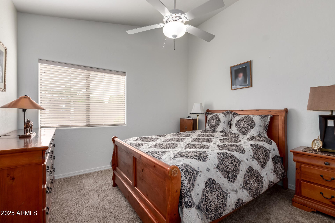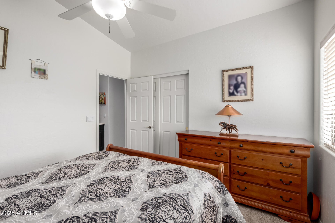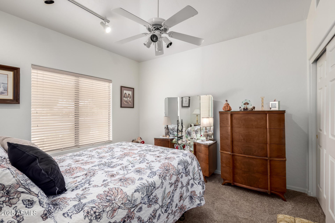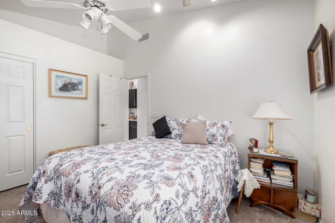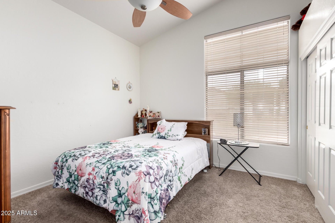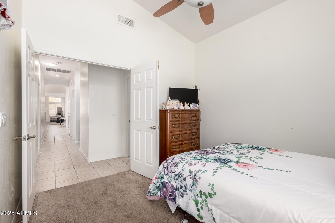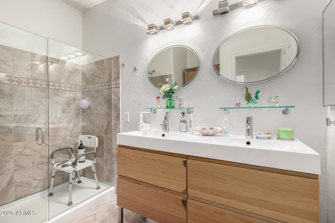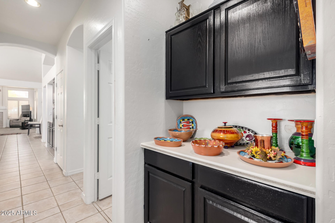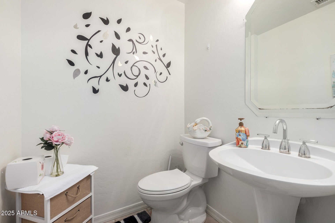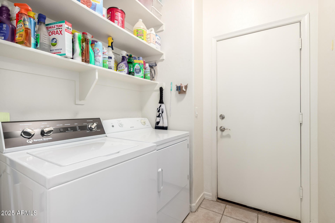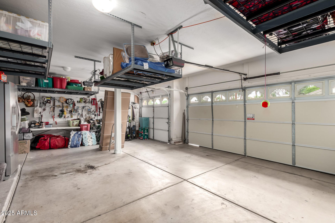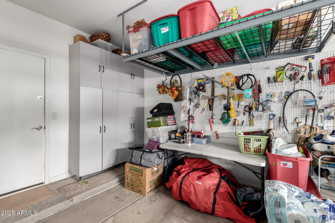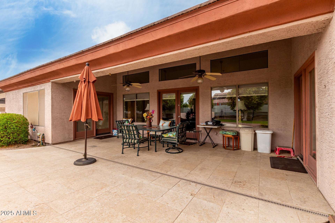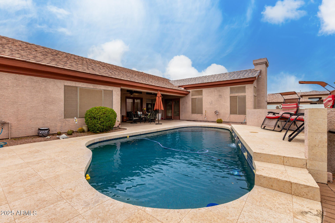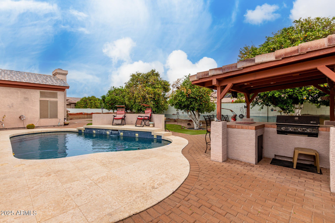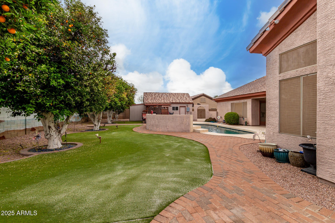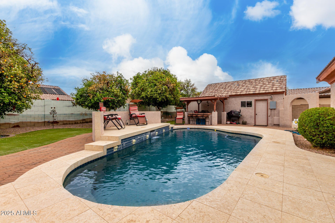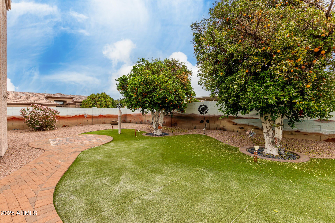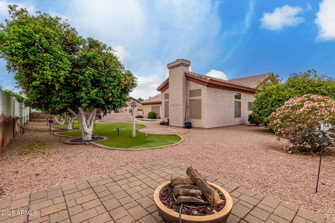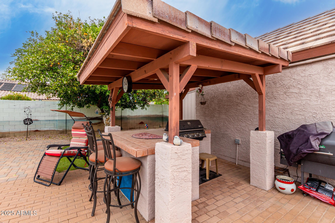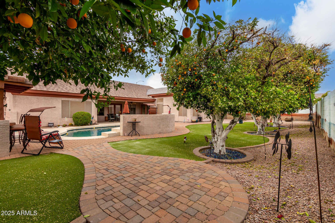$795,000 - 951 N Norfolk Street, Mesa
- 4
- Bedrooms
- 3
- Baths
- 2,833
- SQ. Feet
- 0.38
- Acres
***GORGEOUS...MOVE-IN READY...SINGLE STORY...HUGE CORNER LOT...WITH EXTRA WORKSHOP/GARAGE!!!***Located in the HIGHLY SOUGHT-AFTER MONTECITO COMMUNITY of NE MESA, this beautiful 4 BED/ 2.5 BATH...PLUS DEN...home features an OPEN, SPLIT FLOOR PLAN...LOADED w/ UPDATES including NEWER AC (2017/2023), NEWER ROOF (2020), UPDATED POOL EQUIPMENT (2017) & more!! SPACIOUS GOURMET KITCHEN includes STAINLESS STEEL APPIANCES, CORIAN COUNTER TOPS, LOTS OF CABINET & COUNTER WORK SPACE, BREAKFAST BAR & CASUAL DINING area. Step outside to the HUGE RESORT STYLE BACK YARD w/ SPARKING PEBBLE TEC POOL, EXTENDED COVERED PATIO, CUSTOM BBQ AREA...Ideal for family gatherings & entertaining alike. Finishing touches include RV GATE, SPACIOIUS 3-CAR GARAGE...& SEPARATE 4th CAR GARAGE...IDEAL FOR A WORKSHOP!! This STUNNING HOME is located on an incredible OVERSIZE CORNER LOT (16,338 sf) features MATURE CITRUS TREES, a "SPA/HOT TUB PAD" with WIRING, FINISHED LANDSCAPING, MATURE CITRUS TREES...and is perfect for the addition of a CASITA or GUEST HOUSE. RECENT UPDATES INCLUDE: -NEW POOL HEATER FILTER & PUMP $2017 ($9000) -TWO NEWER AC UNITS (2017- $6000.... 2023- $9300) -GUEST BATHROOM REMODEL-2018 ($6000) -NEW ROOF 2020 (6 YEARS REMAIN ON WARRANTY) -NEW DOUBLE OVEN AND REFRIGERATOR 2021 ($6700) -NEW DISHWASHER 2021 ($650) -NEW WATER SOFTENER 2024 ($540
Essential Information
-
- MLS® #:
- 6845973
-
- Price:
- $795,000
-
- Bedrooms:
- 4
-
- Bathrooms:
- 3.00
-
- Square Footage:
- 2,833
-
- Acres:
- 0.38
-
- Year Built:
- 1995
-
- Type:
- Residential
-
- Sub-Type:
- Single Family Residence
-
- Style:
- Ranch, Santa Barbara/Tuscan
-
- Status:
- Active
Community Information
-
- Address:
- 951 N Norfolk Street
-
- Subdivision:
- SUMMIT AT MONTECITO
-
- City:
- Mesa
-
- County:
- Maricopa
-
- State:
- AZ
-
- Zip Code:
- 85205
Amenities
-
- Amenities:
- Playground
-
- Utilities:
- SRP,City Gas3
-
- Parking Spaces:
- 10
-
- Parking:
- RV Gate, Garage Door Opener, Direct Access, Attch'd Gar Cabinets, Separate Strge Area
-
- # of Garages:
- 4
-
- Has Pool:
- Yes
-
- Pool:
- Play Pool, Heated, Private
Interior
-
- Interior Features:
- High Speed Internet, Double Vanity, Eat-in Kitchen, Breakfast Bar, 9+ Flat Ceilings, No Interior Steps, Vaulted Ceiling(s), Kitchen Island, Pantry, Full Bth Master Bdrm, Separate Shwr & Tub
-
- Appliances:
- Gas Cooktop, Water Purifier
-
- Heating:
- Natural Gas
-
- Cooling:
- Central Air, Ceiling Fan(s)
-
- Fireplace:
- Yes
-
- Fireplaces:
- 1 Fireplace, Gas
-
- # of Stories:
- 1
Exterior
-
- Exterior Features:
- Built-in Barbecue
-
- Lot Description:
- Sprinklers In Rear, Sprinklers In Front, Corner Lot, Desert Back, Desert Front, Gravel/Stone Front, Gravel/Stone Back, Synthetic Grass Back, Auto Timer H2O Front, Auto Timer H2O Back
-
- Windows:
- Skylight(s), Solar Screens, Dual Pane
-
- Roof:
- Tile
-
- Construction:
- Stucco, Wood Frame, Painted, Stone
School Information
-
- District:
- Mesa Unified District
-
- Elementary:
- Entz Elementary School
-
- Middle:
- Poston Junior High School
-
- High:
- Mountain View High School
Listing Details
- Listing Office:
- Keller Williams Integrity First
