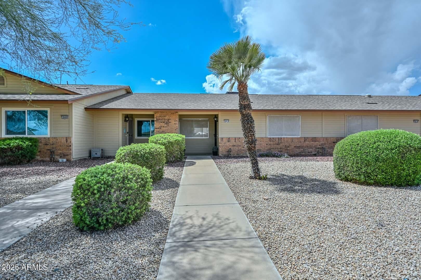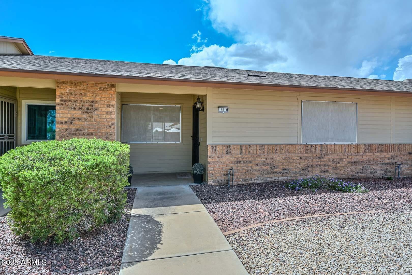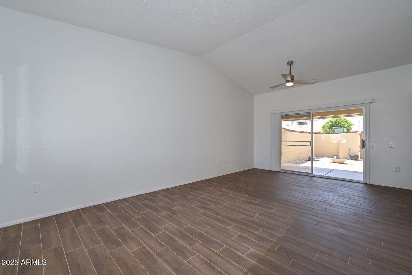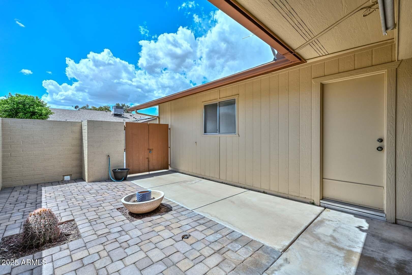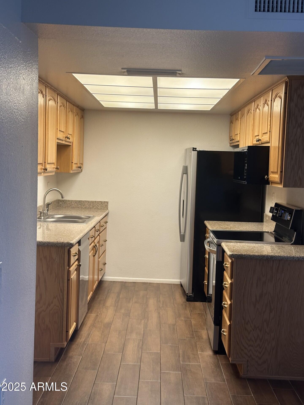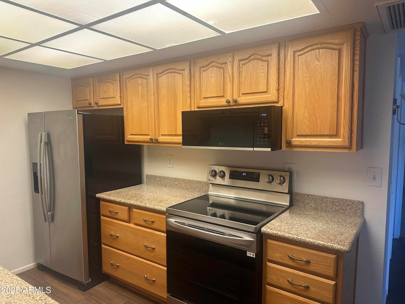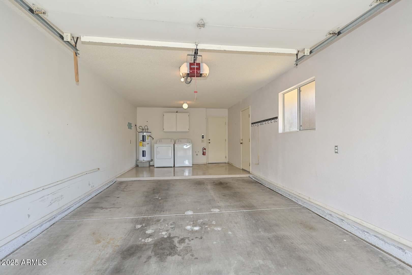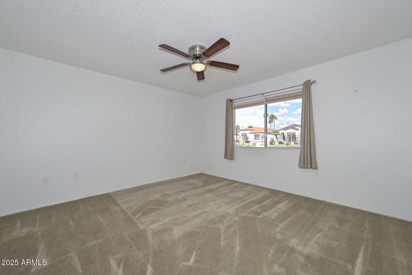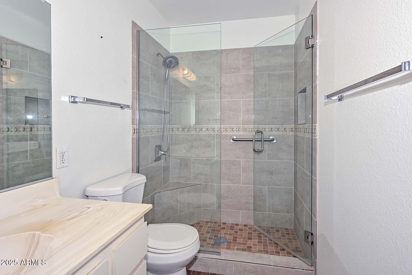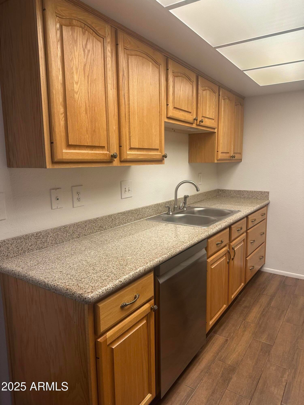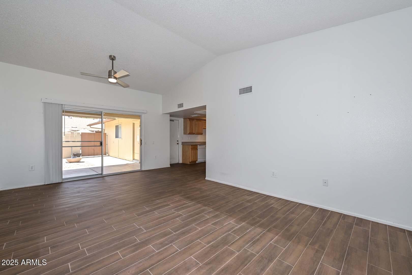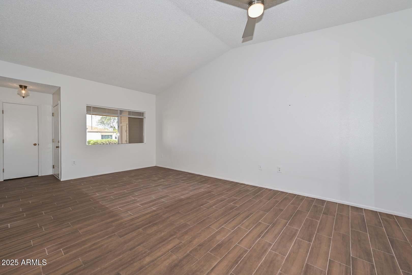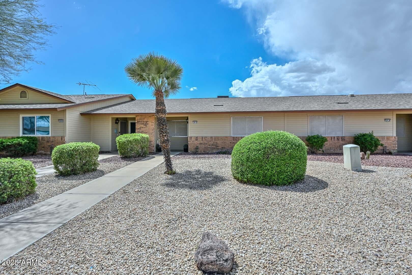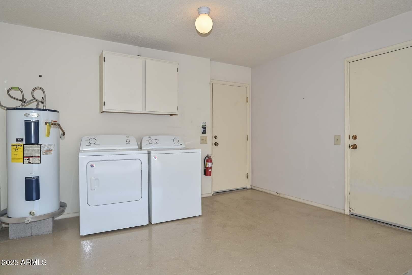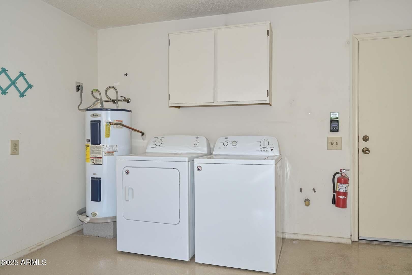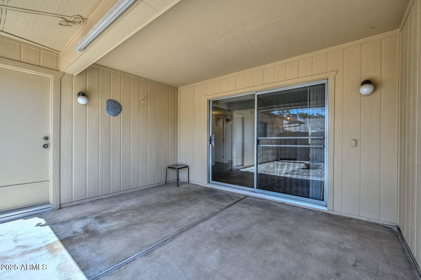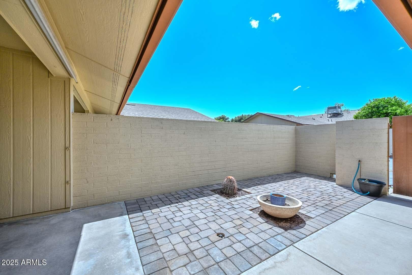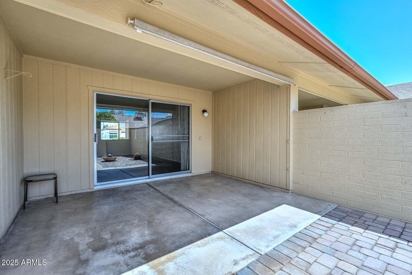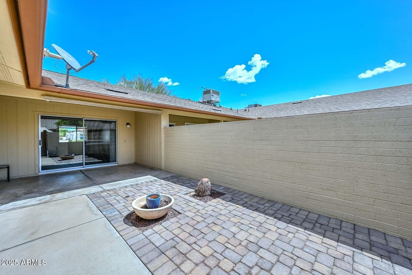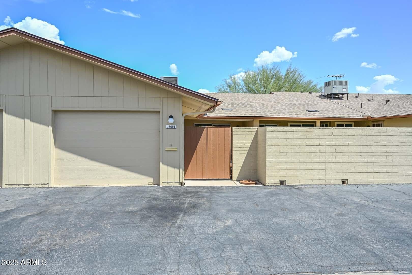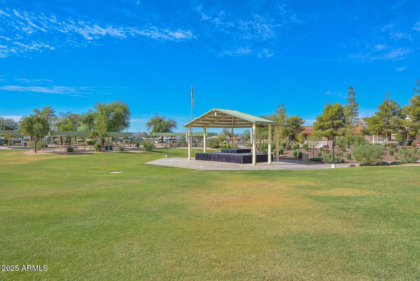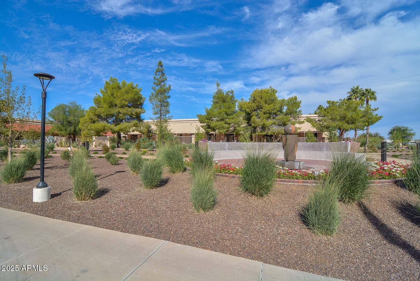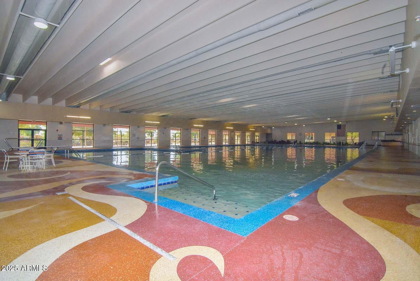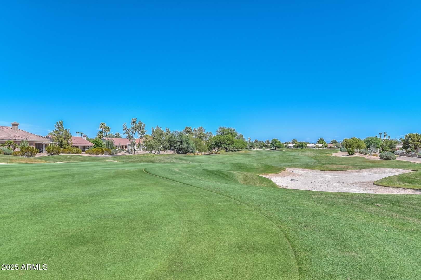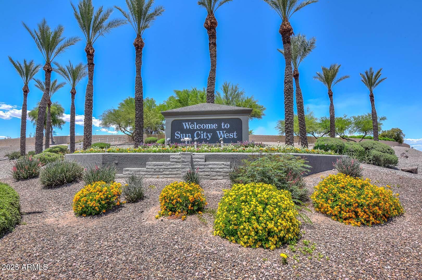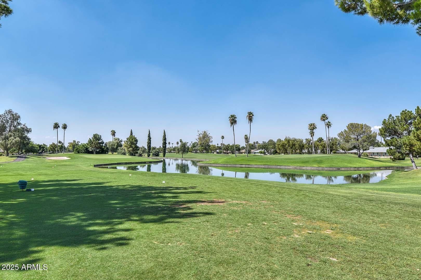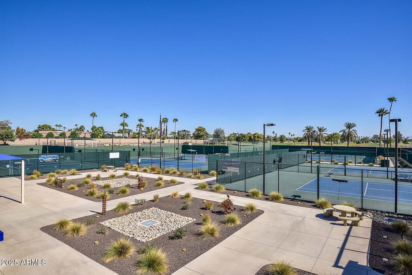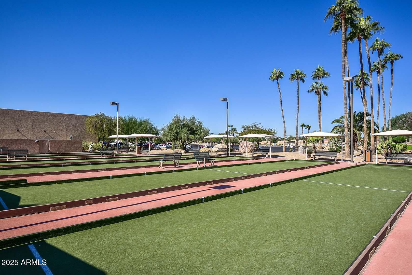$196,900 - 18610 N Mica Drive, Sun City West
- 1
- Bedrooms
- 1
- Baths
- 777
- SQ. Feet
- 0.05
- Acres
This cozy 1BR Balboa model townhouse, situated within the Sun City West 55+ community is walking distance to all the shopping. As you enter, you'll notice the porcelien tile planked floor that promotes effortless living and will not warp from spilled liquids. The newly installed stainless steel appliances in the kitchen not only elevates the space with their sleek aesthetic but also enhances functionality for all your culinary endeavors. The open floor plan effortlessly connects the kitchen, dining, and living areas, creating a warm and inviting atmosphere ideal for entertaining guests or enjoying quiet moments at home. The spacious partially covered Lanai offers light and room to move the events outdoors with plenty of room to enjoy. Room for storage in your 1.5 car garage awaits you.
Essential Information
-
- MLS® #:
- 6846069
-
- Price:
- $196,900
-
- Bedrooms:
- 1
-
- Bathrooms:
- 1.00
-
- Square Footage:
- 777
-
- Acres:
- 0.05
-
- Year Built:
- 1985
-
- Type:
- Residential
-
- Sub-Type:
- Townhouse
-
- Style:
- Contemporary
-
- Status:
- Active
Community Information
-
- Address:
- 18610 N Mica Drive
-
- Subdivision:
- SUN CITY WEST UNIT 7A
-
- City:
- Sun City West
-
- County:
- Maricopa
-
- State:
- AZ
-
- Zip Code:
- 85375
Amenities
-
- Amenities:
- Golf, Pickleball, Community Spa, Community Spa Htd, Tennis Court(s), Biking/Walking Path, Fitness Center
-
- Utilities:
- APS
-
- Parking Spaces:
- 2
-
- Parking:
- Rear Vehicle Entry, Common
-
- # of Garages:
- 2
Interior
-
- Interior Features:
- Vaulted Ceiling(s), 3/4 Bath Master Bdrm
-
- Heating:
- Electric, Ceiling
-
- Cooling:
- Central Air, Ceiling Fan(s), Programmable Thmstat
-
- Fireplaces:
- None
-
- # of Stories:
- 1
Exterior
-
- Lot Description:
- Sprinklers In Front
-
- Windows:
- Solar Screens
-
- Roof:
- Composition
-
- Construction:
- Wood Siding, Wood Frame
School Information
-
- District:
- Adult
-
- Elementary:
- Adult
-
- Middle:
- Adult
-
- High:
- Adult
Listing Details
- Listing Office:
- Exp Realty
