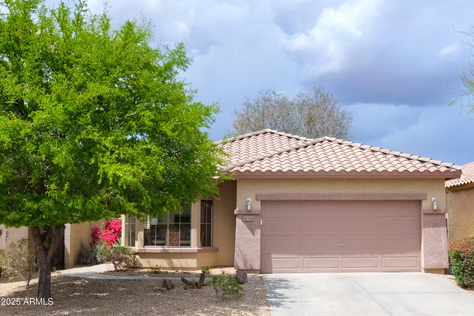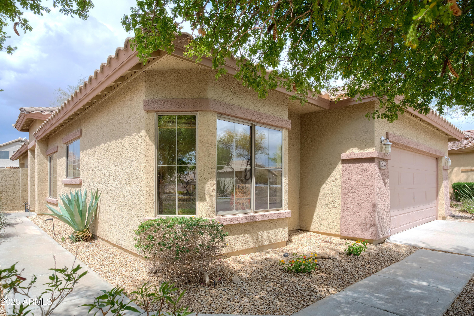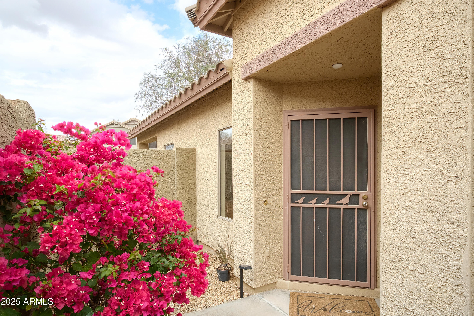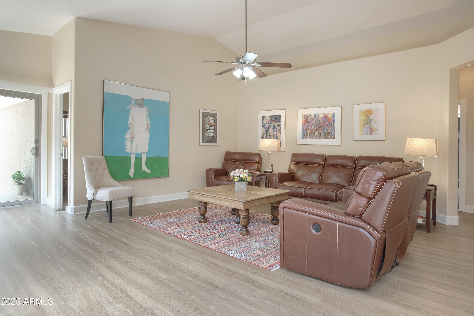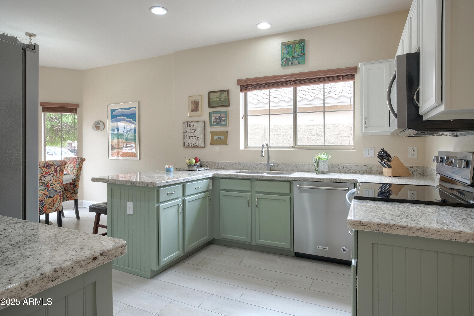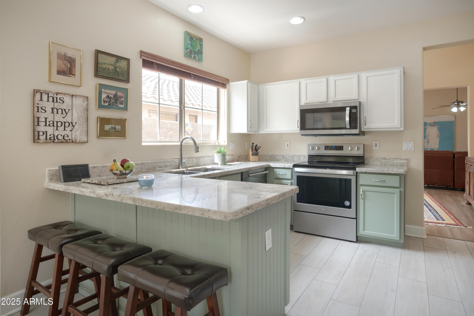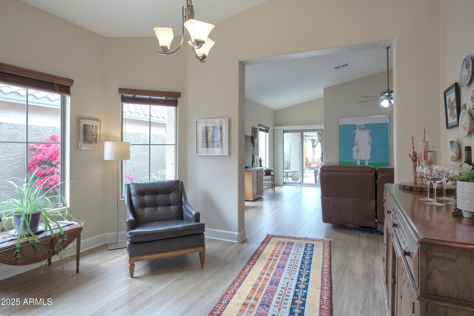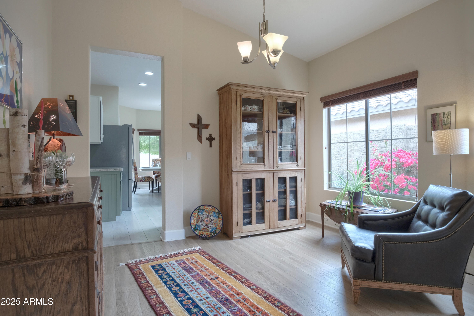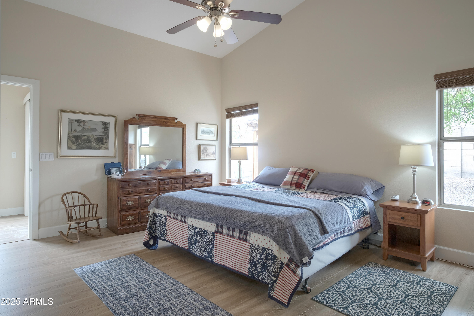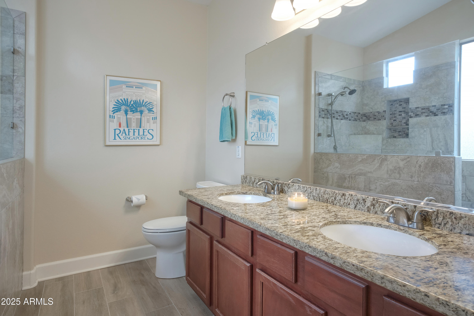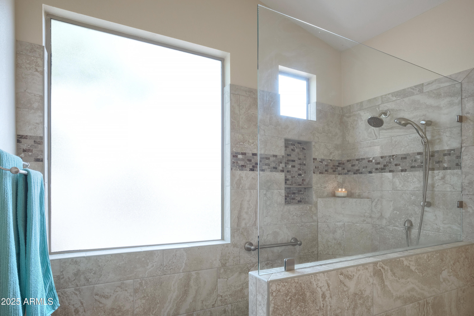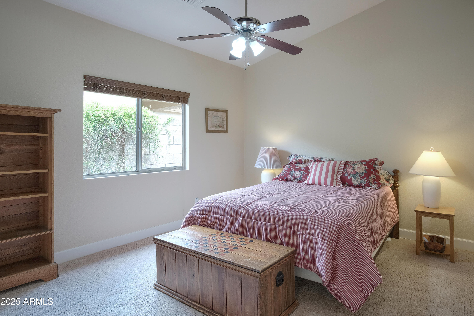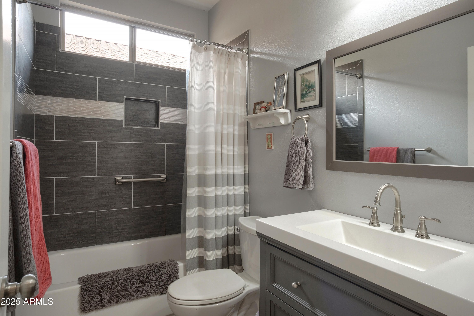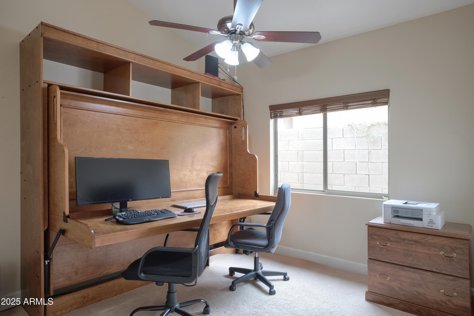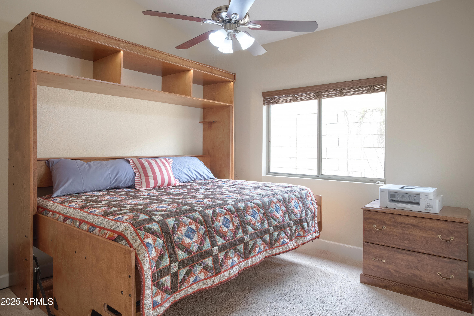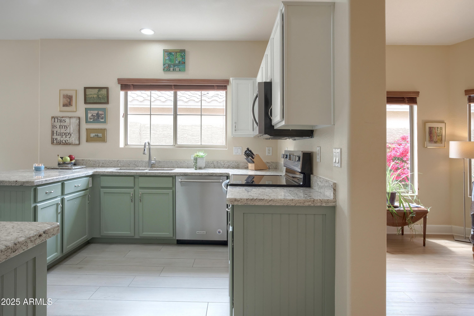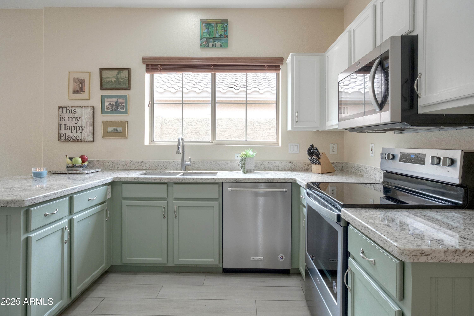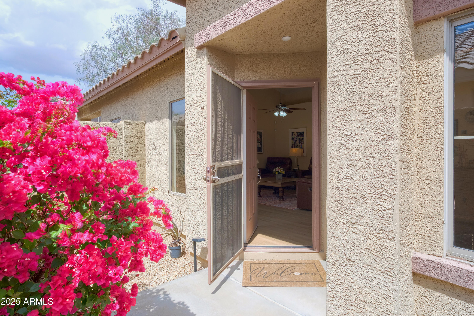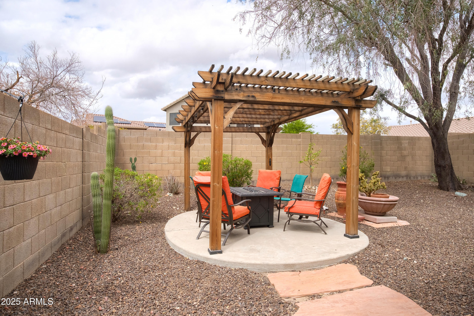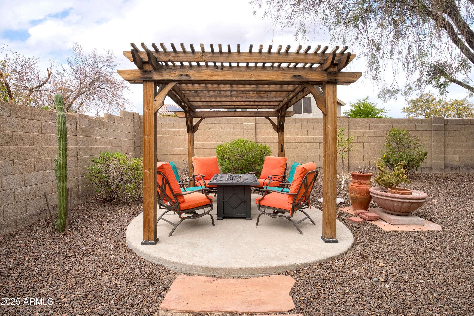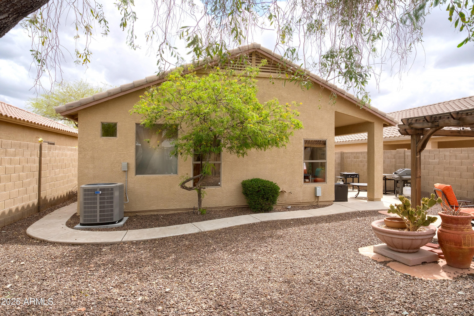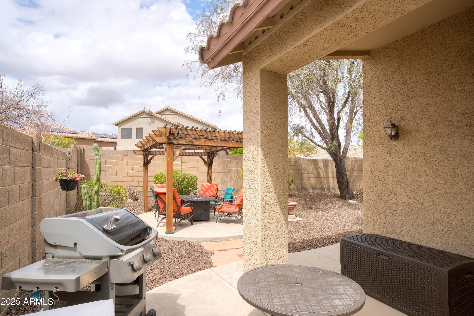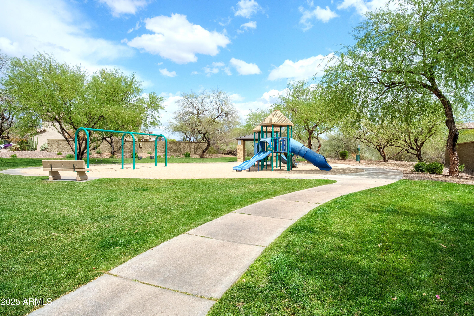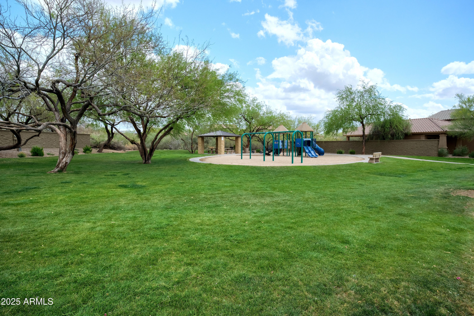$445,000 - 40136 N Patriot Way, Anthem
- 3
- Bedrooms
- 2
- Baths
- 1,567
- SQ. Feet
- 0.11
- Acres
Welcome to this charming Anthem Parkside home, updated with all the right features! Enjoy timeless engineered wood flooring and an upgraded bathroom with stylish tile and an oversized shower in the primary suite. The kitchen boasts granite countertops, refreshed cabinetry, newer appliances, a bay window, and breakfast bar for casual meals. There's extra space for dining, a sitting area, or a game table. The newly installed efficient HVAC ensures year-round comfort. Step into the private backyard, featuring a shaded ramada, perfect for relaxing or entertaining under the Arizona sky. This meticulously maintained second home offers plenty of space to enjoy and customize for Arizona's fabulous weather. Make it yours today!
Essential Information
-
- MLS® #:
- 6846321
-
- Price:
- $445,000
-
- Bedrooms:
- 3
-
- Bathrooms:
- 2.00
-
- Square Footage:
- 1,567
-
- Acres:
- 0.11
-
- Year Built:
- 2000
-
- Type:
- Residential
-
- Sub-Type:
- Single Family Residence
-
- Status:
- Active Under Contract
Community Information
-
- Address:
- 40136 N Patriot Way
-
- Subdivision:
- ANTHEM UNIT 6
-
- City:
- Anthem
-
- County:
- Maricopa
-
- State:
- AZ
-
- Zip Code:
- 85086
Amenities
-
- Amenities:
- Pickleball, Community Spa, Community Spa Htd, Community Pool, Tennis Court(s), Playground, Biking/Walking Path, Fitness Center
-
- Utilities:
- APS,SW Gas3
-
- Parking Spaces:
- 4
-
- Parking:
- Garage Door Opener
-
- # of Garages:
- 2
-
- Pool:
- None
Interior
-
- Interior Features:
- High Speed Internet, Granite Counters, Double Vanity, Eat-in Kitchen, Breakfast Bar, Vaulted Ceiling(s), 3/4 Bath Master Bdrm
-
- Heating:
- Natural Gas
-
- Cooling:
- Central Air, Ceiling Fan(s), ENERGY STAR Qualified Equipment, Programmable Thmstat
-
- Fireplaces:
- None
-
- # of Stories:
- 1
Exterior
-
- Lot Description:
- Sprinklers In Rear, Sprinklers In Front, Desert Back, Desert Front, Auto Timer H2O Front, Auto Timer H2O Back
-
- Windows:
- Solar Screens
-
- Roof:
- Tile
-
- Construction:
- Stucco, Wood Frame, Painted
School Information
-
- District:
- Deer Valley Unified District
-
- Elementary:
- Gavilan Peak School
-
- Middle:
- Gavilan Peak School
-
- High:
- Boulder Creek High School
Listing Details
- Listing Office:
- Coldwell Banker Realty
