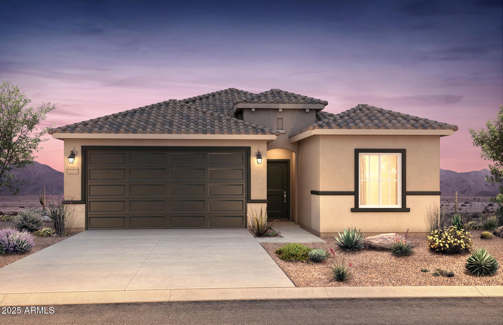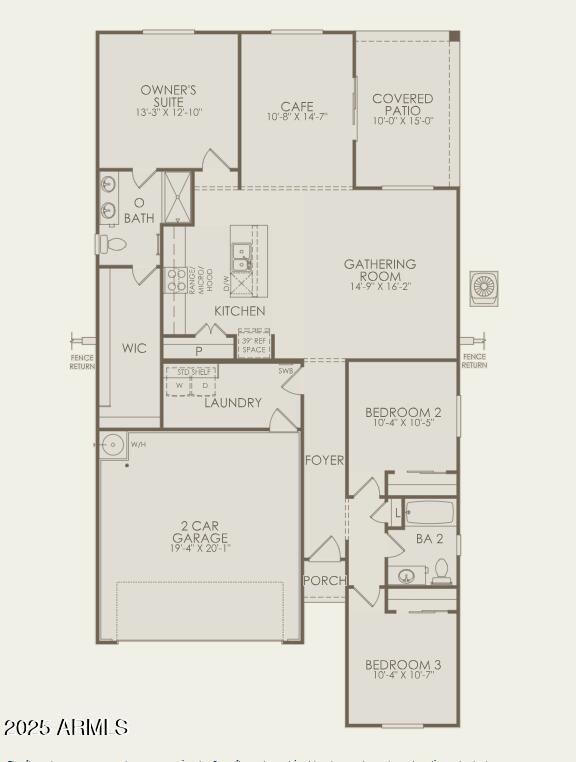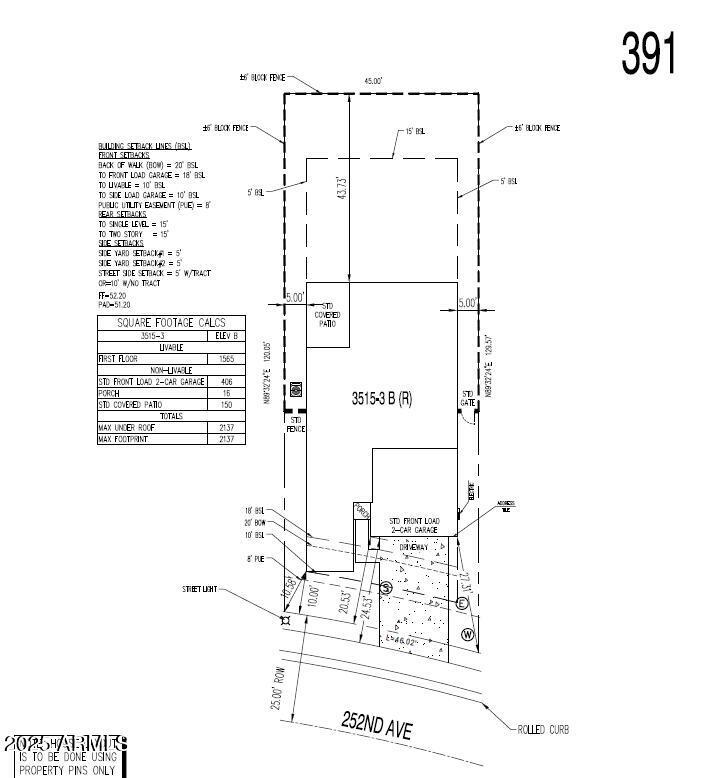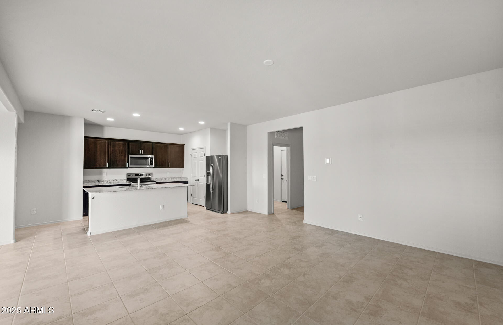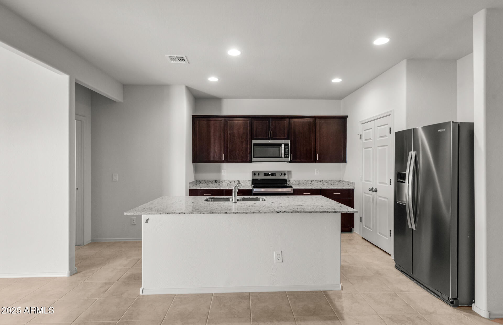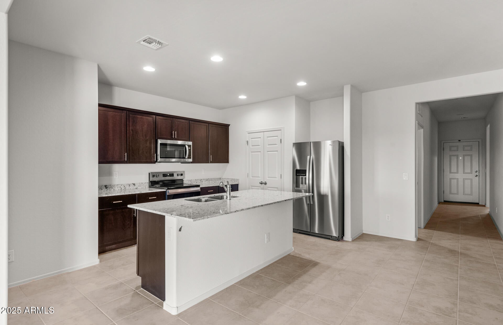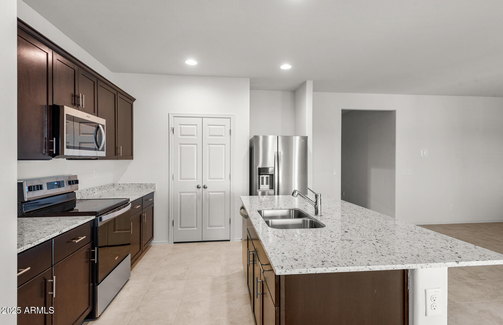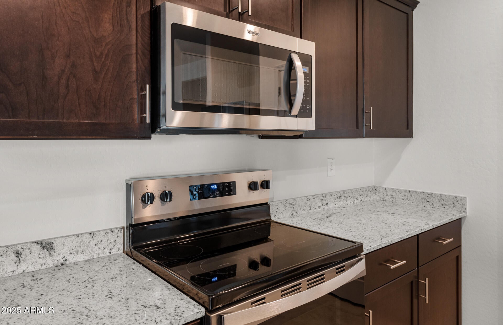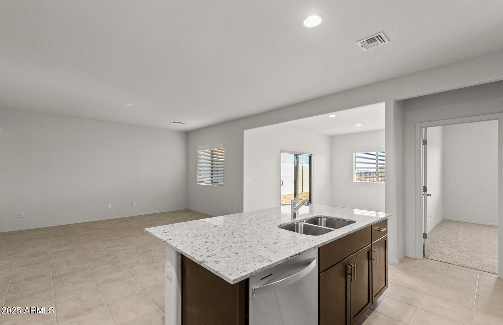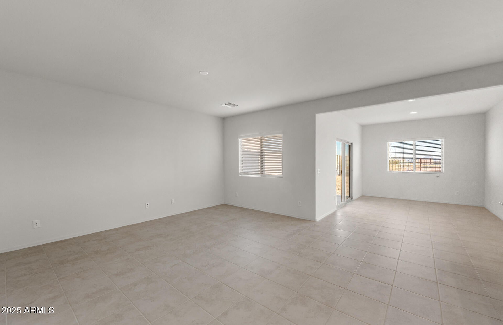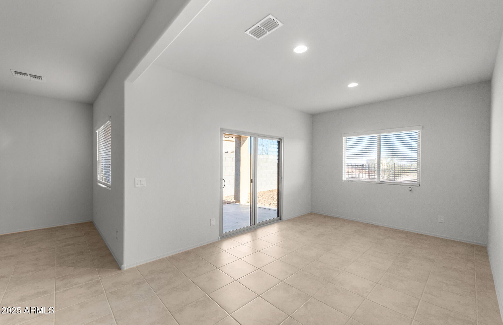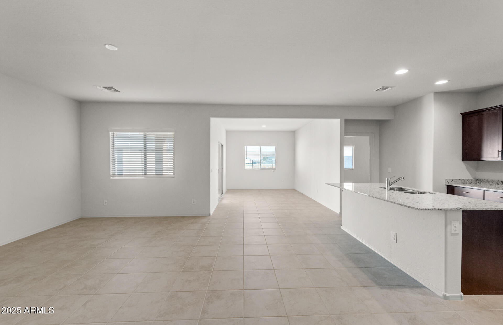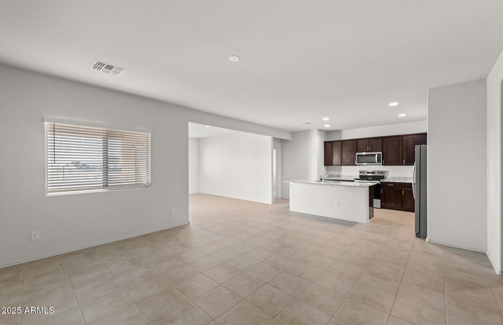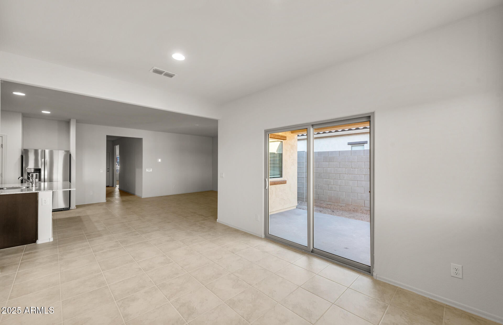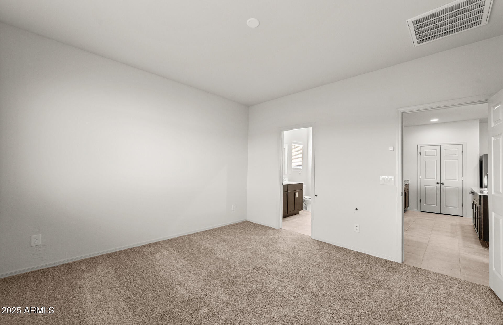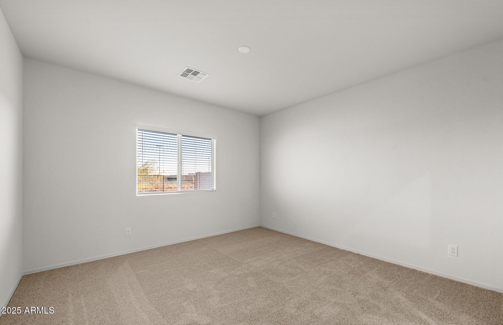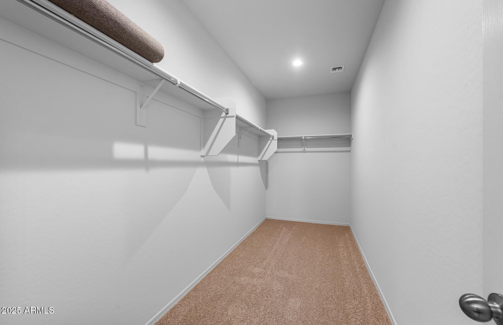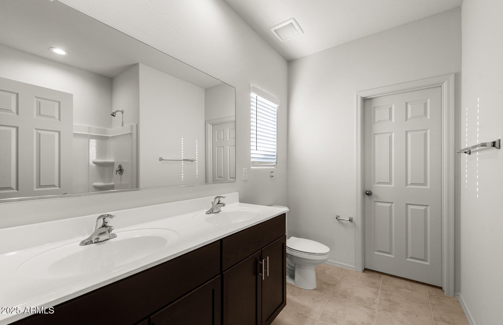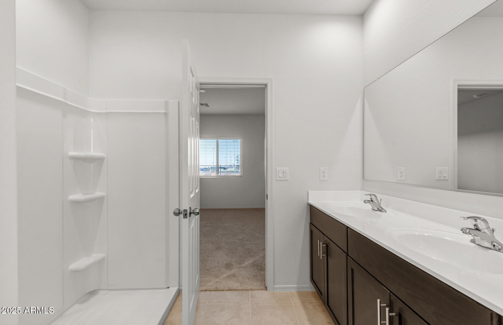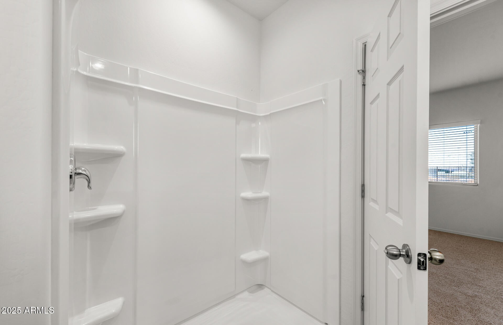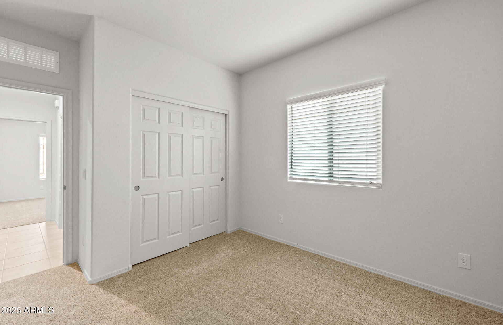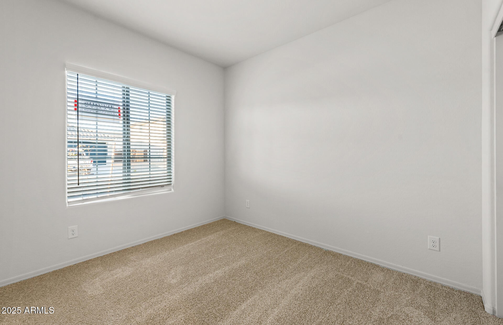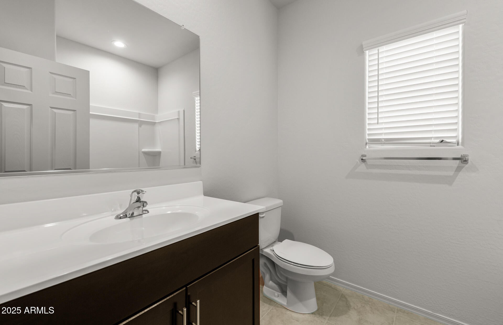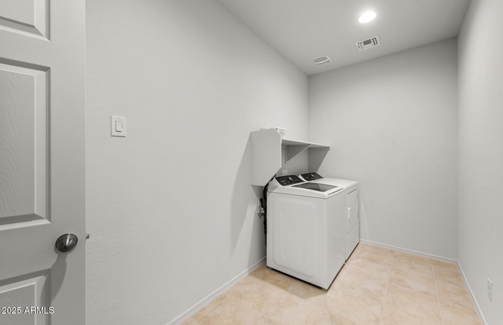$372,990 - 5053 S 252nd Avenue, Buckeye
- 3
- Bedrooms
- 2
- Baths
- 1,565
- SQ. Feet
- 0.13
- Acres
Up to 3% of base price or total purchase price, whichever is less, is available through preferred lender plus additional 3% of base price or total purchase price, whichever is less, is available to be used toward closing costs, pre-paids, rate buy downs, &/or price adjustments. The sought-after single-story Verbena plan features 3 bed/ 2 bath and priced to sell quickly. Scheduled for completion in Spring and ideally located on a lot directly across from the community park. Every home includes SS appliances, a refrigerator, washer and dryer, window blinds throughout, front yard landscaping, tile in all the right places, granite countertops in the kitchen, spacious covered patios, & premium energy-efficient features designed for comfort and savings. Appliance pkg shown in pictures may vary.
Essential Information
-
- MLS® #:
- 6846371
-
- Price:
- $372,990
-
- Bedrooms:
- 3
-
- Bathrooms:
- 2.00
-
- Square Footage:
- 1,565
-
- Acres:
- 0.13
-
- Year Built:
- 2025
-
- Type:
- Residential
-
- Sub-Type:
- Single Family Residence
-
- Style:
- Ranch
-
- Status:
- Active
Community Information
-
- Address:
- 5053 S 252nd Avenue
-
- Subdivision:
- COPPER FALLS PHASE 2 PARCEL 3
-
- City:
- Buckeye
-
- County:
- Maricopa
-
- State:
- AZ
-
- Zip Code:
- 85326
Amenities
-
- Amenities:
- Playground, Biking/Walking Path
-
- Utilities:
- APS
-
- Parking Spaces:
- 4
-
- Parking:
- Garage Door Opener, Direct Access
-
- # of Garages:
- 2
-
- Pool:
- None
Interior
-
- Interior Features:
- High Speed Internet, Granite Counters, Double Vanity, Breakfast Bar, 9+ Flat Ceilings, No Interior Steps, Kitchen Island, 3/4 Bath Master Bdrm
-
- Heating:
- Electric
-
- Cooling:
- Central Air
-
- Fireplaces:
- None
-
- # of Stories:
- 1
Exterior
-
- Lot Description:
- Sprinklers In Front, Desert Front, Dirt Back
-
- Windows:
- Low-Emissivity Windows, Dual Pane, ENERGY STAR Qualified Windows, Vinyl Frame
-
- Roof:
- Tile
-
- Construction:
- Stucco, Wood Frame, Blown Cellulose, Painted
School Information
-
- District:
- Buckeye Union High School District
-
- Elementary:
- Bales Elementary School
-
- Middle:
- Bales Elementary School
-
- High:
- Buckeye Union High School
Listing Details
- Listing Office:
- Pcd Realty, Llc
