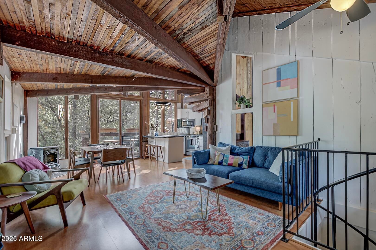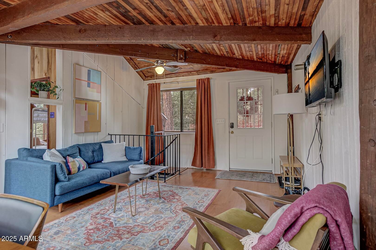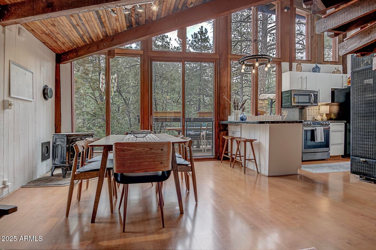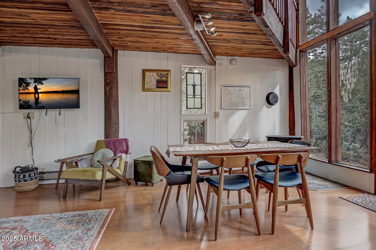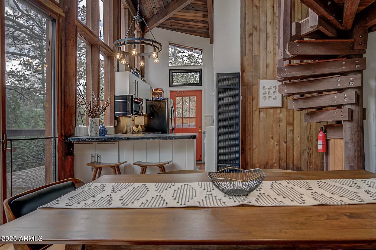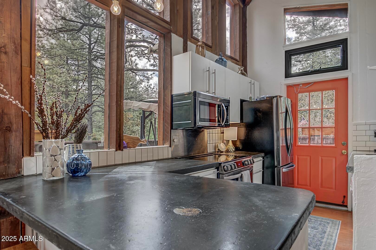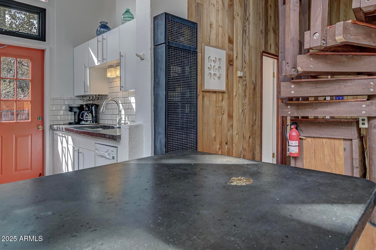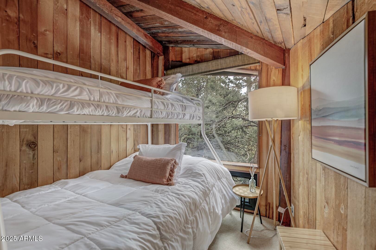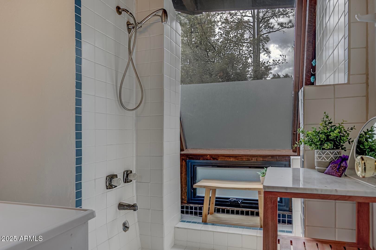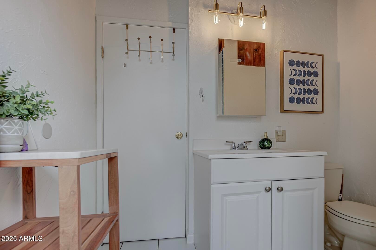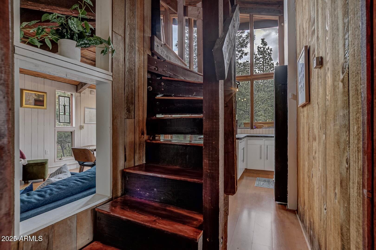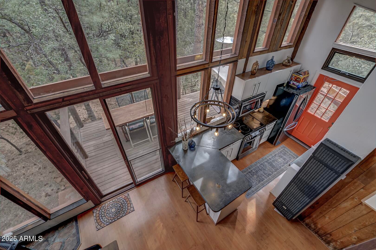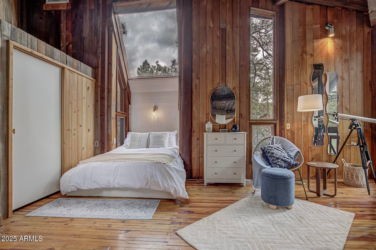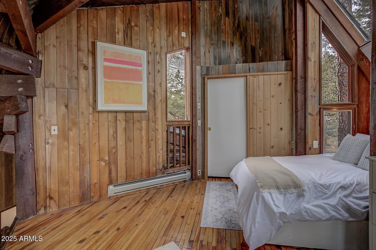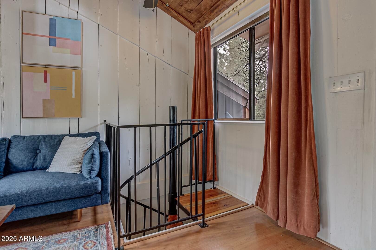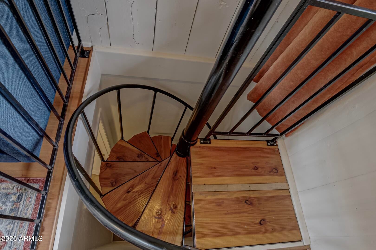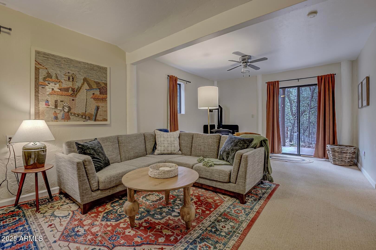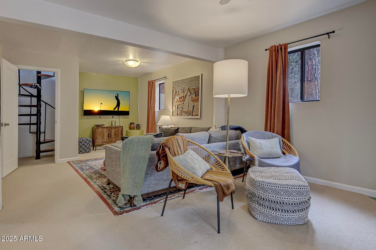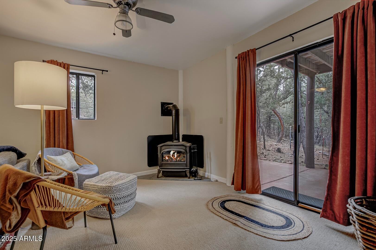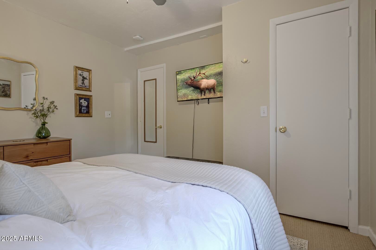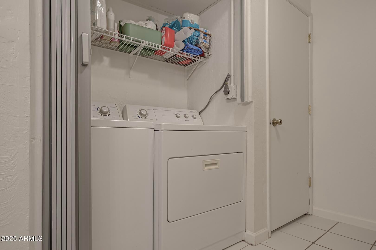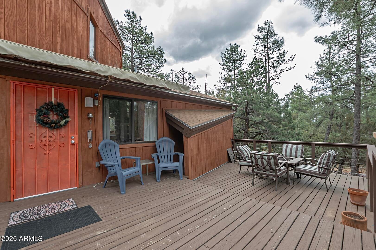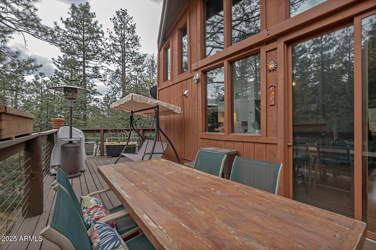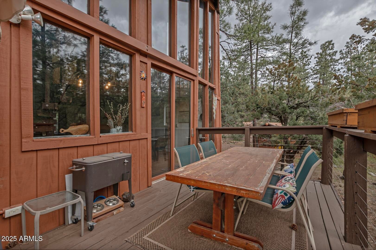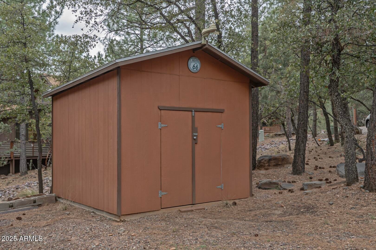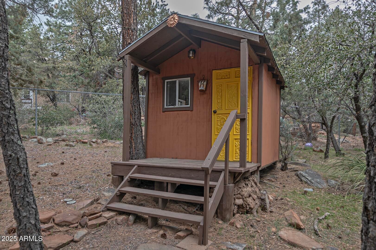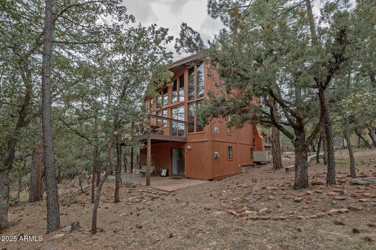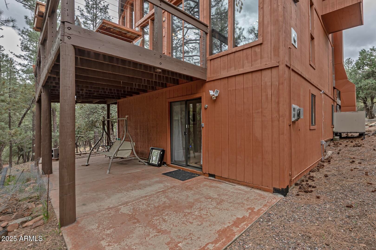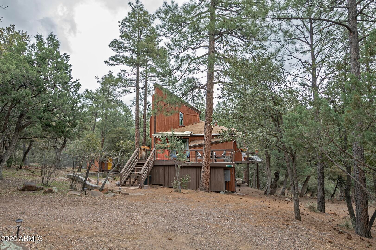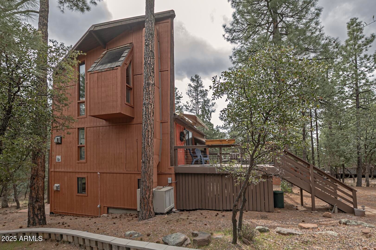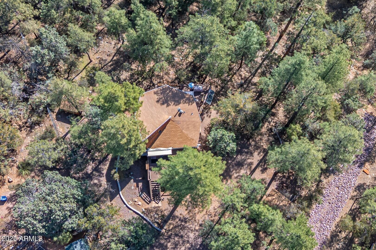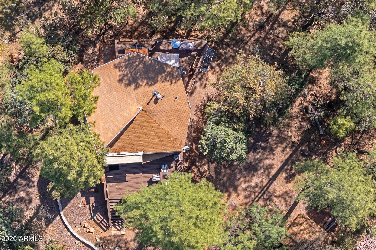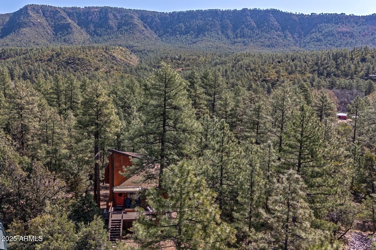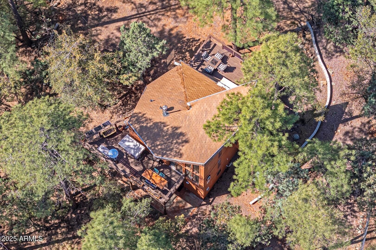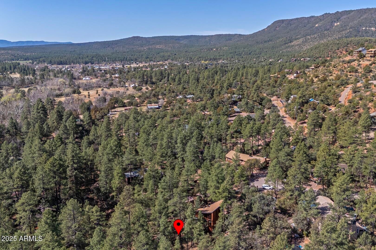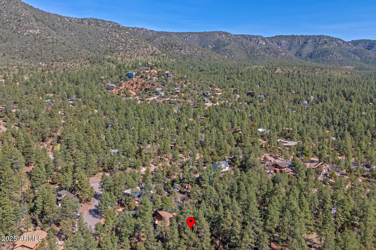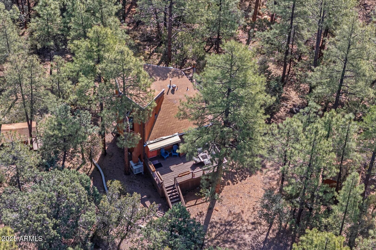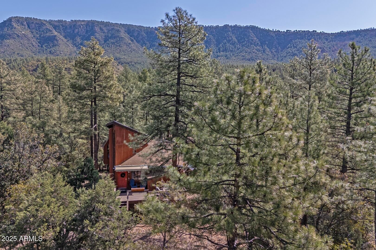$475,000 - 4713 N Oak Leaf Circle, Pine
- 3
- Bedrooms
- 2
- Baths
- 1,413
- SQ. Feet
- 0.4
- Acres
Discover a truly unique cabin that exudes charm and character. On the main floor you'll find the kitchen, dining, guest bedroom & living space. The kitchen is enhanced with tile back splash, stainless steel appliance, and concrete countertops (don't miss the ammonite embedded in the countertop). A guest bedroom and full bath finish this floor. Upstairs you'll find a quaint guest room/loft that over looks the main level. It is a perfect space for guests, star gaze, read a book or just relax. The downstairs is a surprise waiting to be discovered. There is a large family room with sliding doors to access the outside. The master suite, complete with full bath provides privacy and solitude. Large storage shed on property as well as another that could be the perfect she shed or children play area. All of this on .4 acres for added privacy. Back up generator is powered by solar.
Essential Information
-
- MLS® #:
- 6846548
-
- Price:
- $475,000
-
- Bedrooms:
- 3
-
- Bathrooms:
- 2.00
-
- Square Footage:
- 1,413
-
- Acres:
- 0.40
-
- Year Built:
- 1990
-
- Type:
- Residential
-
- Sub-Type:
- Single Family Residence
-
- Style:
- Other
-
- Status:
- Active Under Contract
Community Information
-
- Address:
- 4713 N Oak Leaf Circle
-
- Subdivision:
- Canyon Shadows
-
- City:
- Pine
-
- County:
- Gila
-
- State:
- AZ
-
- Zip Code:
- 85544
Amenities
-
- Utilities:
- APS
-
- Pool:
- None
Interior
-
- Interior Features:
- Furnished(See Rmrks), Vaulted Ceiling(s), 3/4 Bath Master Bdrm
-
- Heating:
- Propane
-
- Cooling:
- Ceiling Fan(s), Evaporative Cooling
-
- Fireplace:
- Yes
-
- Fireplaces:
- Gas
-
- # of Stories:
- 3
Exterior
-
- Lot Description:
- Dirt Front, Dirt Back
-
- Windows:
- Dual Pane
-
- Roof:
- Composition
-
- Construction:
- Wood Siding, Wood Frame
School Information
-
- District:
- Payson Unified District
-
- Elementary:
- Pine Strawberry Elementary School
-
- Middle:
- Pine Strawberry Elementary School
-
- High:
- Payson High School
Listing Details
- Listing Office:
- Coldwell Banker Bishop Realty
