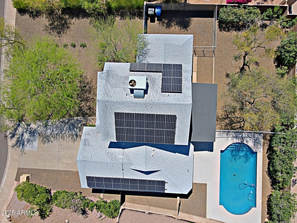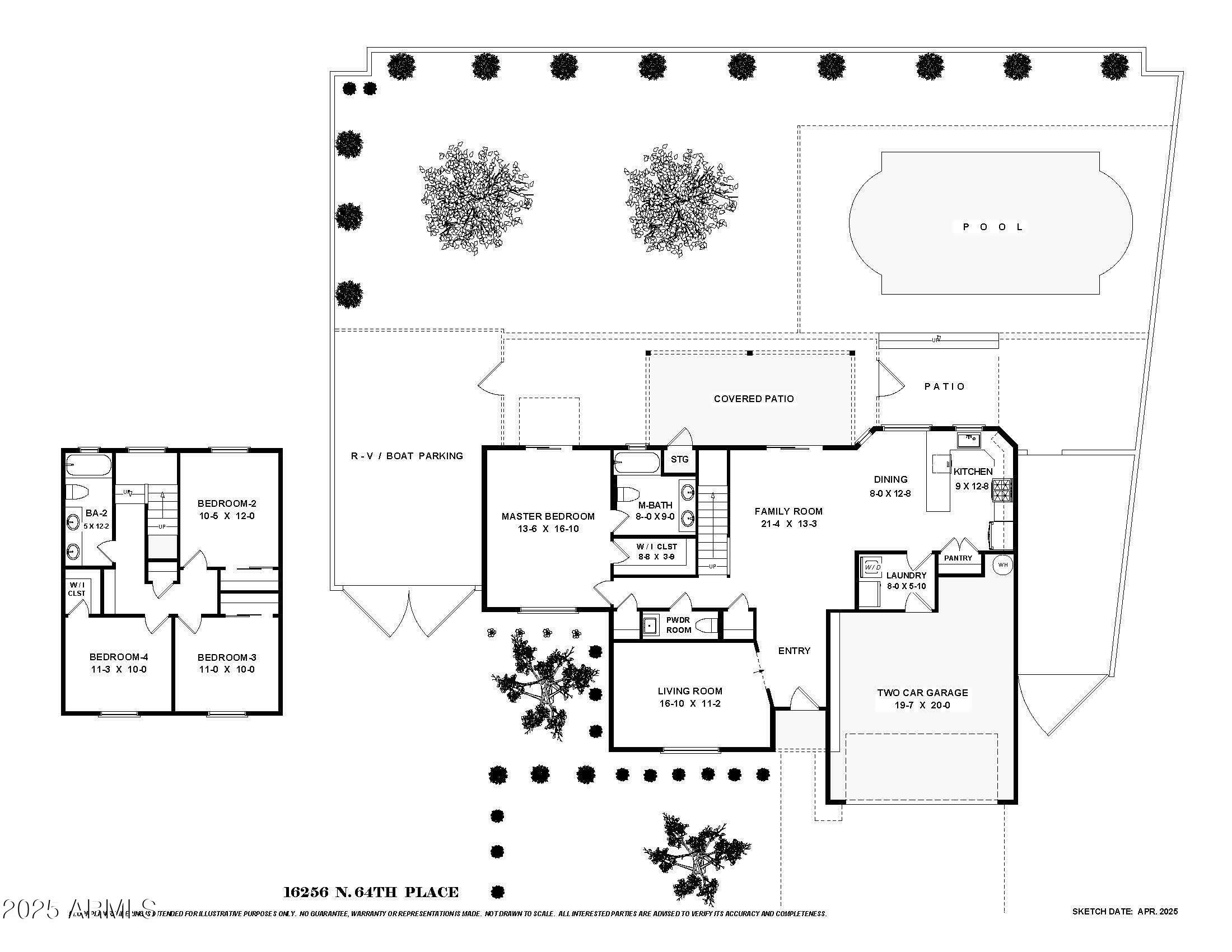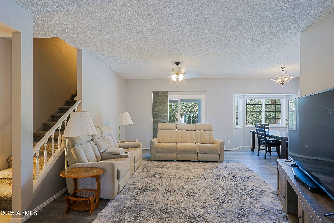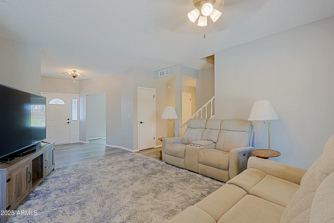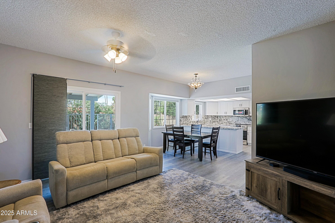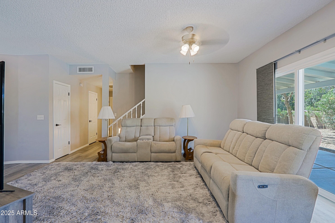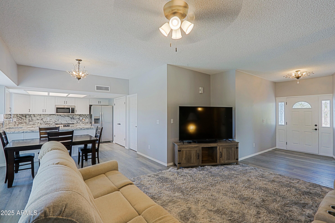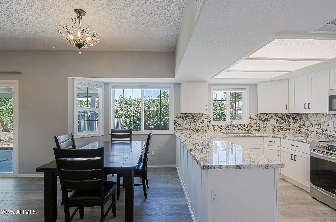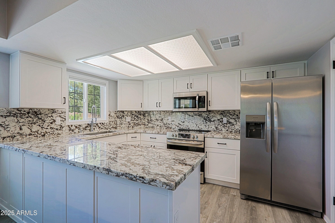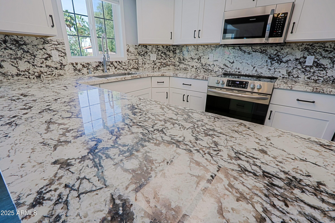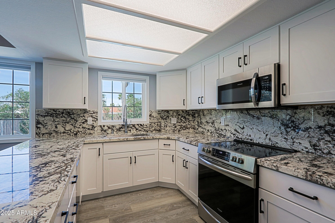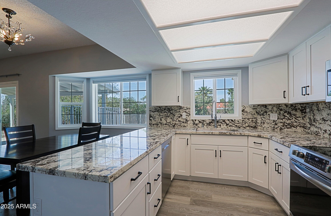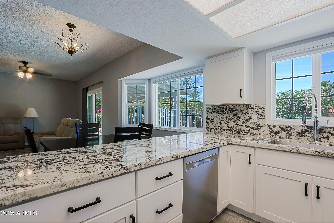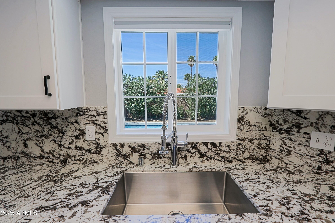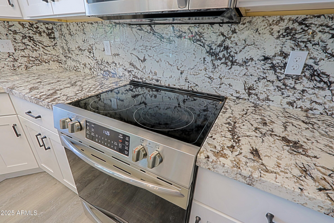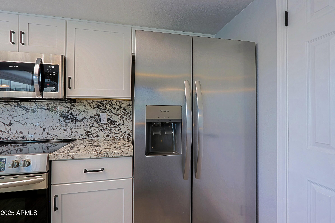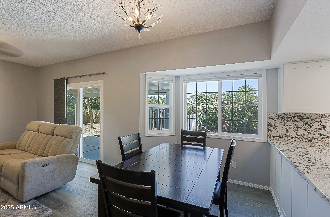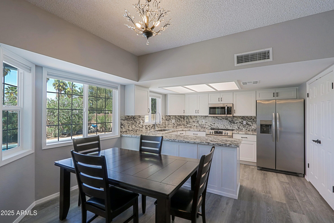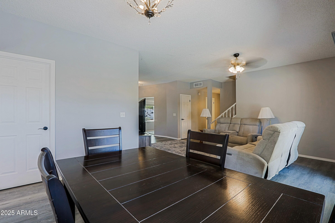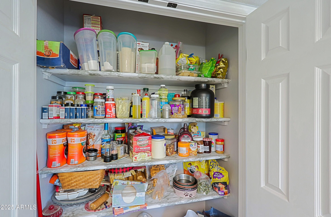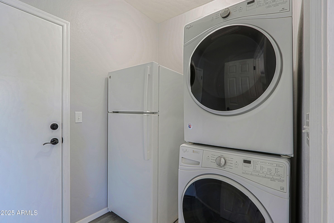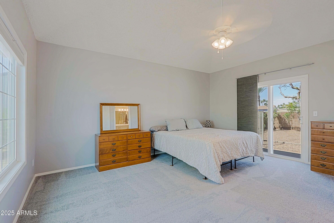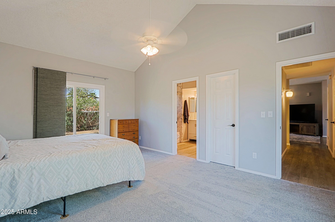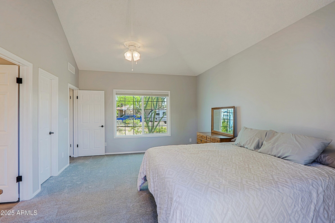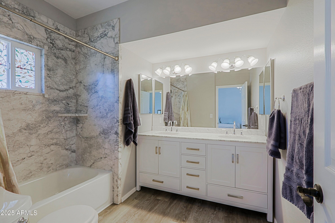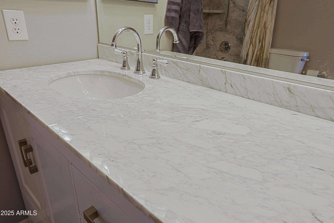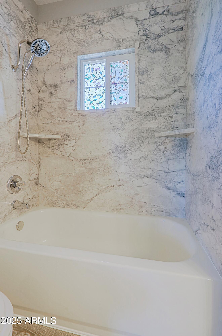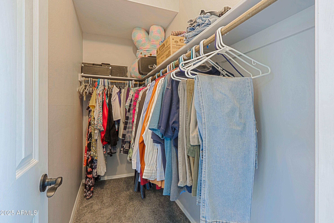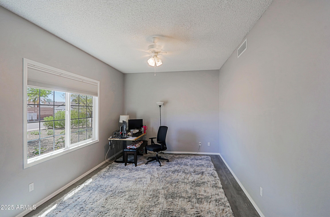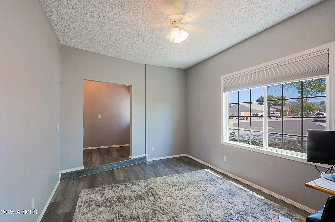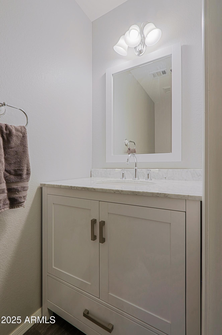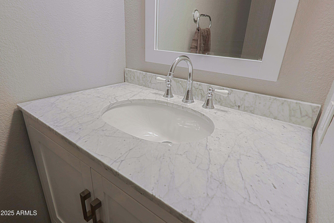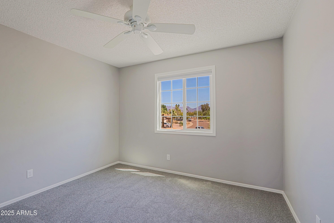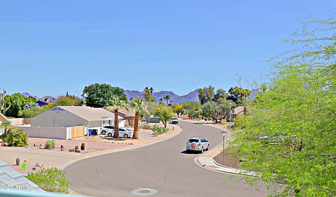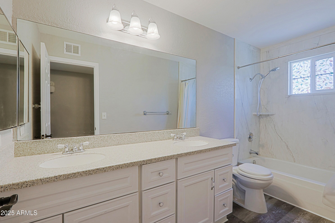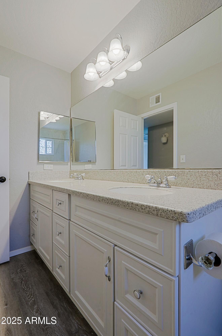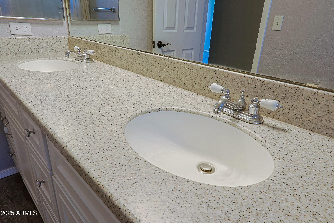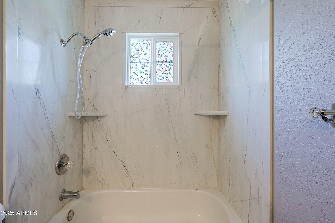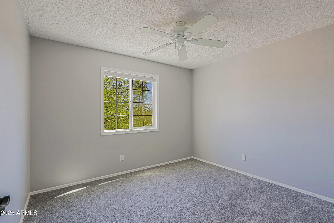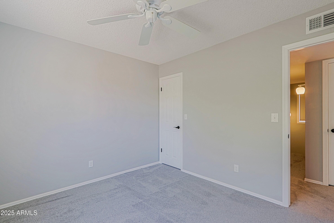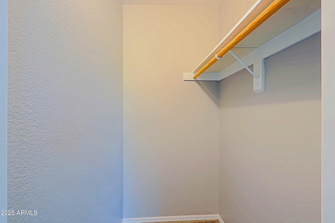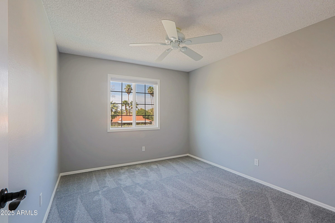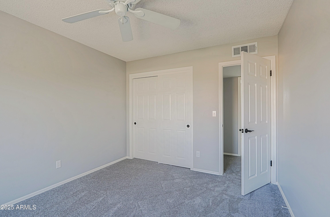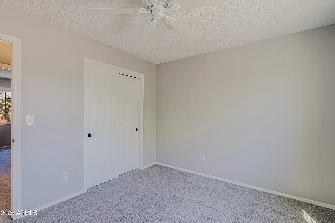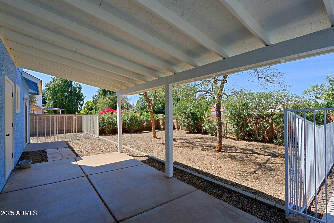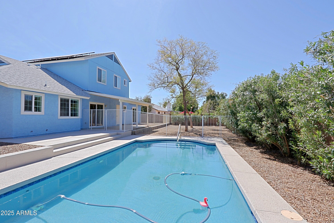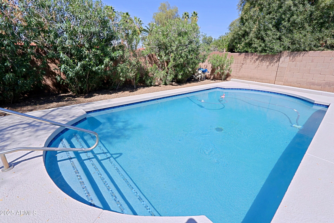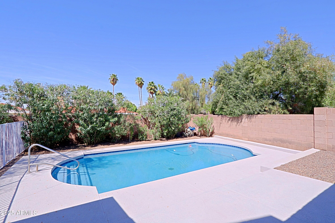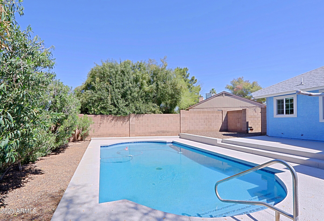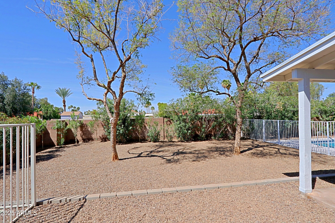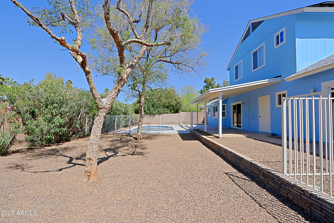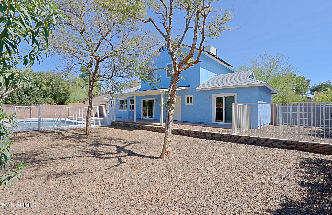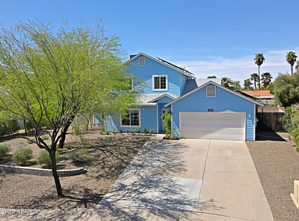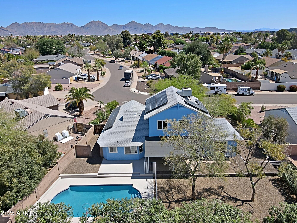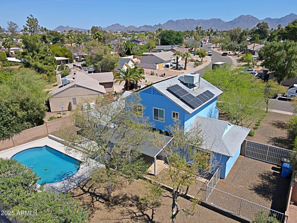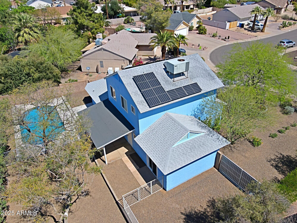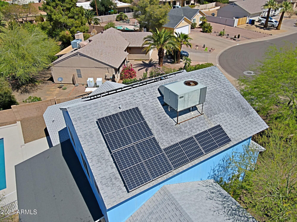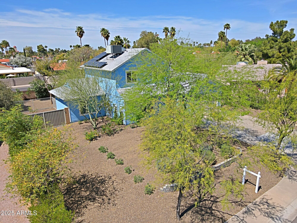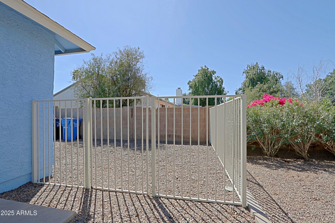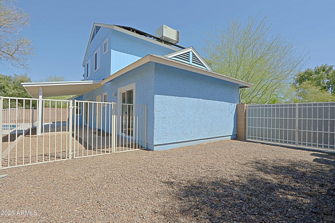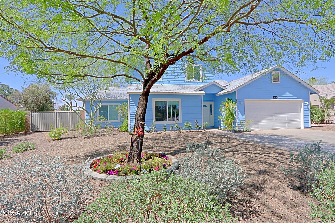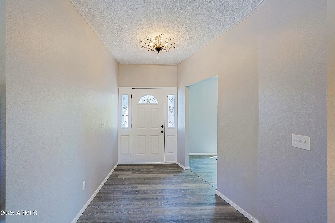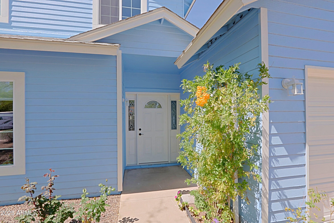$790,000 - 16256 N 64th Place, Scottsdale
- 4
- Bedrooms
- 3
- Baths
- 1,962
- SQ. Feet
- 0.22
- Acres
Charming, great location, newly updated including windows, doors, flooring and pool! Fenced area, side yard for RV, Owned solar only 4 years old! Two story home that is warm and welcoming and offers great features. Den off entrance, great room open to dining room and kitchen. Sliding doors to backyard. Kitchen light and bright with skylight - lots of cabinets - stainless appliances, stunning stone counters, window over sink for those Arizona beauty views. Powder room. Laundry has stacked appliances and garage access. Primary bedroom is spacious and on main floor with sliding doors to backyard. Bathroom has double sink vanity, tub/shower combination. Additional 3 bedrooms are upstairs with ample space and bathroom with double sink vanity and tub/shower combination. Click More: Large yard with fenced area and space for RV. Great pool and covered patio area. Mature and maintained landscaping. Really great home with sought after location close to all Scottsdale attractions!
Essential Information
-
- MLS® #:
- 6846700
-
- Price:
- $790,000
-
- Bedrooms:
- 4
-
- Bathrooms:
- 3.00
-
- Square Footage:
- 1,962
-
- Acres:
- 0.22
-
- Year Built:
- 1983
-
- Type:
- Residential
-
- Sub-Type:
- Single Family Residence
-
- Style:
- Ranch
-
- Status:
- Active
Community Information
-
- Address:
- 16256 N 64th Place
-
- Subdivision:
- TRAILS NORTH UNIT 2
-
- City:
- Scottsdale
-
- County:
- Maricopa
-
- State:
- AZ
-
- Zip Code:
- 85254
Amenities
-
- Amenities:
- Near Bus Stop, Biking/Walking Path
-
- Utilities:
- APS
-
- Parking Spaces:
- 2
-
- Parking:
- RV Gate, Garage Door Opener, RV Access/Parking
-
- # of Garages:
- 2
-
- Has Pool:
- Yes
-
- Pool:
- Play Pool, Variable Speed Pump, Private
Interior
-
- Interior Features:
- Master Downstairs, Pantry, Double Vanity, Full Bth Master Bdrm, Separate Shwr & Tub, High Speed Internet, Granite Counters
-
- Heating:
- Electric
-
- Cooling:
- Central Air, Ceiling Fan(s), Programmable Thmstat
-
- Fireplaces:
- None
-
- # of Stories:
- 2
Exterior
-
- Lot Description:
- Sprinklers In Rear, Sprinklers In Front, Gravel/Stone Front, Gravel/Stone Back, Auto Timer H2O Front, Auto Timer H2O Back
-
- Windows:
- Dual Pane, Vinyl Frame
-
- Roof:
- Composition
-
- Construction:
- Vinyl Siding, Wood Frame, Painted
School Information
-
- District:
- Paradise Valley Unified District
-
- Elementary:
- North Ranch Elementary School
-
- Middle:
- Desert Shadows Elementary School
-
- High:
- Horizon High School
Listing Details
- Listing Office:
- Sonoran Properties Associates

