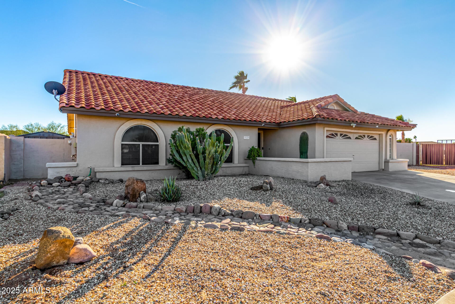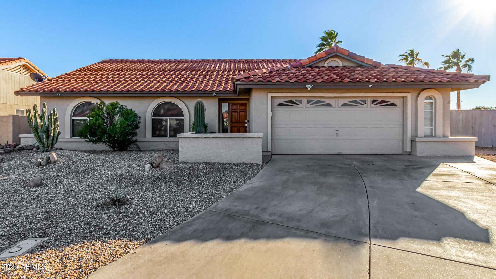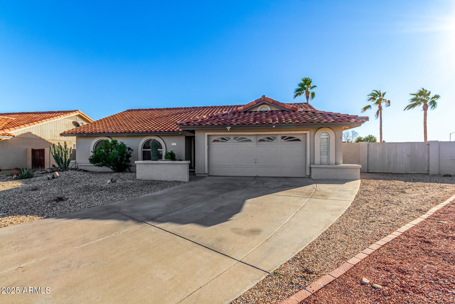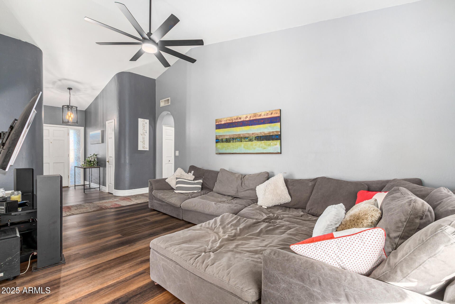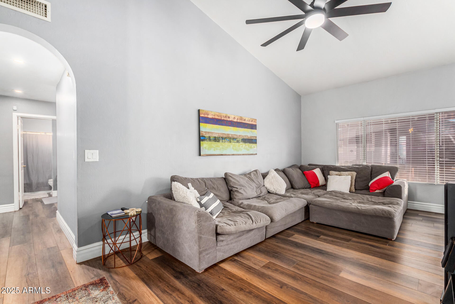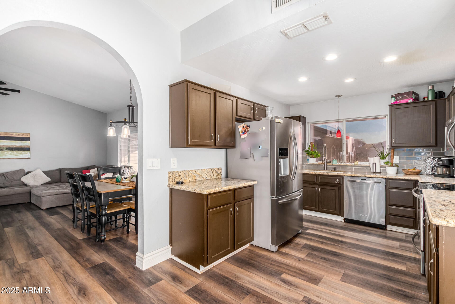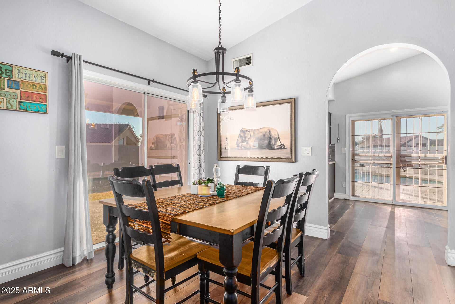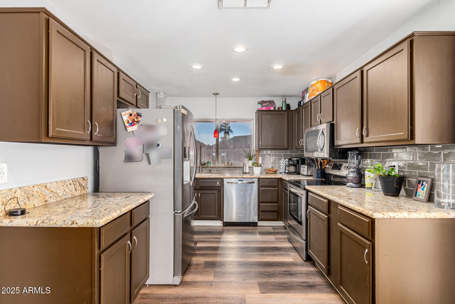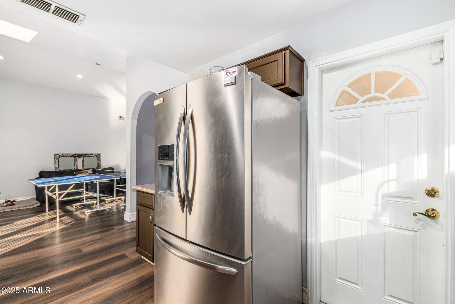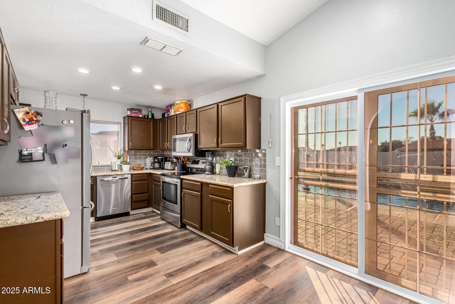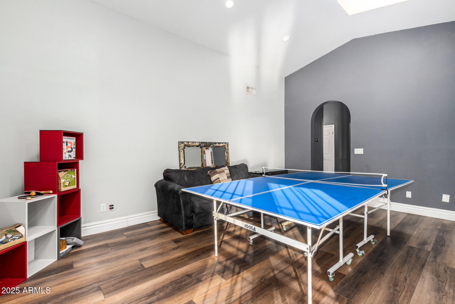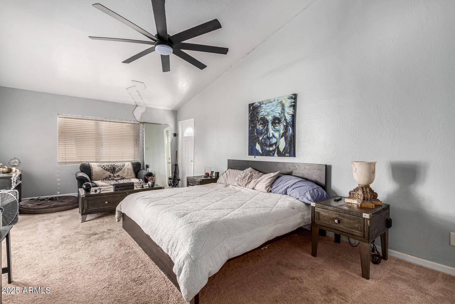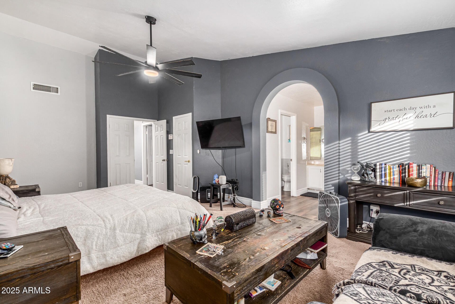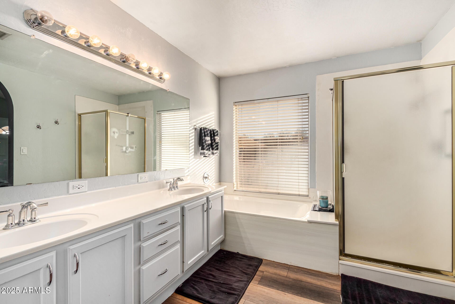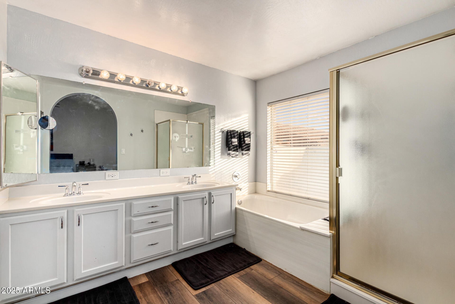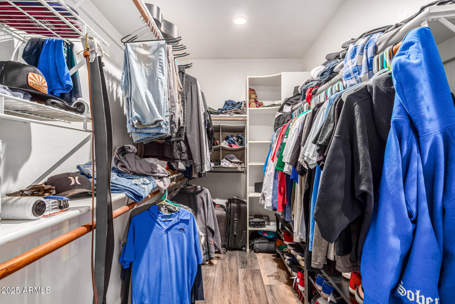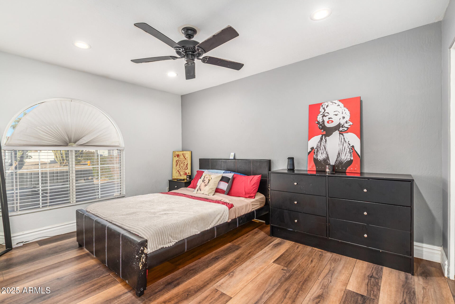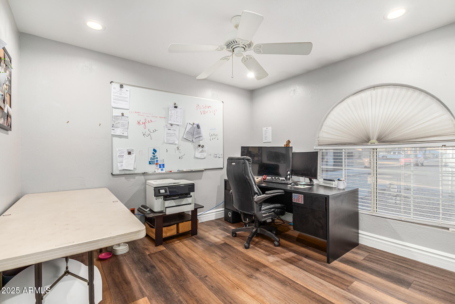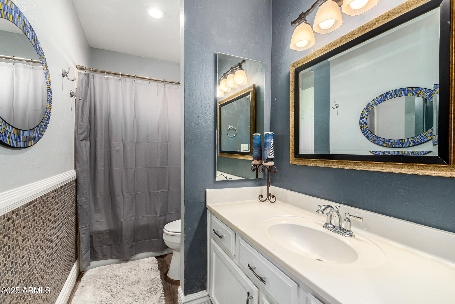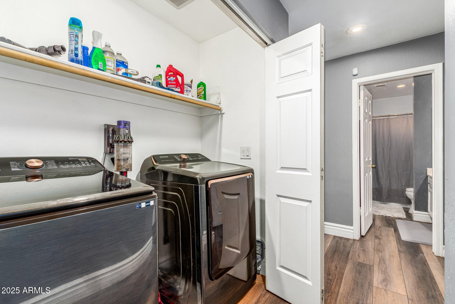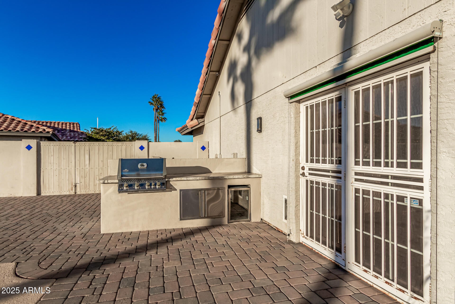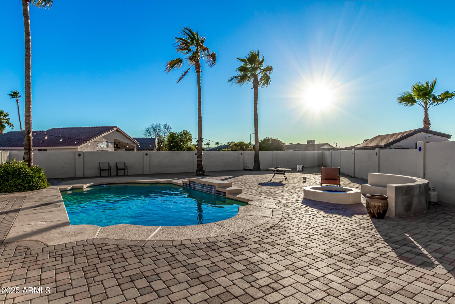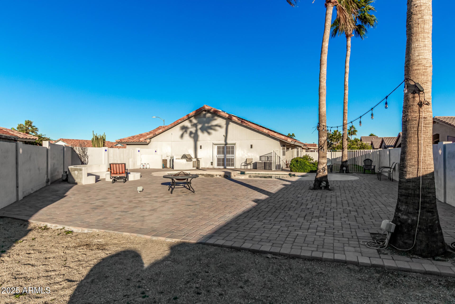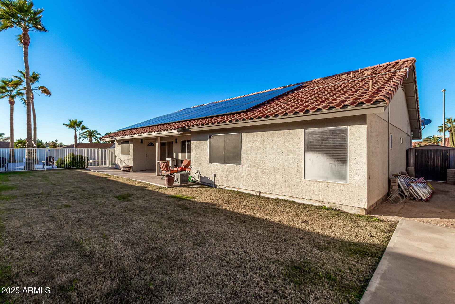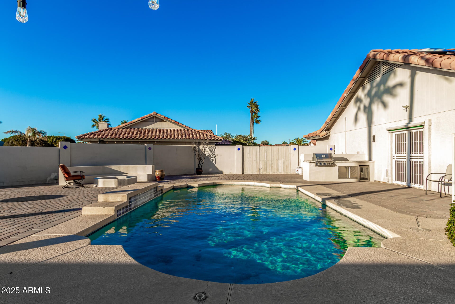$475,000 - 9169 W Ludlow Drive W, Peoria
- 3
- Bedrooms
- 2
- Baths
- 1,809
- SQ. Feet
- 0.23
- Acres
Beautiful Home! This 3BR 2 BA home is an entertainer's dream on a HUGE 10,000 square ft. lot w/sparkling pool, built in BBQ, firepit with built in seating, RV Gate, 2.5 car garage and more! Enter into formal LR & DR w/soaring ceilings and 4'' baseboards throughout. FR flows perfectly into kitchen with granite countertops & SS appliances. Vaulted ceilings & great floor plan that makes home appear larger. Tons of light w/2 skylights in FR plus sliding glass doors that lead to covered patio and outside grass/play area. MBR has large walk-in closet, vaulted ceilings, MBA w/double sinks & separate shower & tub. Water softener, solar system, ceiling fans, extended length garage w/epoxy floors. This home is a MUST SEE!!
Essential Information
-
- MLS® #:
- 6847166
-
- Price:
- $475,000
-
- Bedrooms:
- 3
-
- Bathrooms:
- 2.00
-
- Square Footage:
- 1,809
-
- Acres:
- 0.23
-
- Year Built:
- 1988
-
- Type:
- Residential
-
- Sub-Type:
- Single Family Residence
-
- Status:
- Active
Community Information
-
- Address:
- 9169 W Ludlow Drive W
-
- Subdivision:
- WEST SHORE LOT 1-185 TR A
-
- City:
- Peoria
-
- County:
- Maricopa
-
- State:
- AZ
-
- Zip Code:
- 85381
Amenities
-
- Utilities:
- APS
-
- Parking Spaces:
- 6
-
- Parking:
- RV Gate, Garage Door Opener, Extended Length Garage
-
- # of Garages:
- 3
-
- Has Pool:
- Yes
-
- Pool:
- Play Pool, Private
Interior
-
- Interior Features:
- High Speed Internet, Granite Counters, Double Vanity, Eat-in Kitchen, Vaulted Ceiling(s), Full Bth Master Bdrm, Separate Shwr & Tub
-
- Heating:
- Electric
-
- Cooling:
- Central Air, Ceiling Fan(s)
-
- Fireplace:
- Yes
-
- Fireplaces:
- Fire Pit
-
- # of Stories:
- 1
Exterior
-
- Exterior Features:
- Playground, Built-in Barbecue
-
- Lot Description:
- Sprinklers In Rear, Sprinklers In Front, Desert Front, Cul-De-Sac, Gravel/Stone Front, Grass Back
-
- Windows:
- Skylight(s)
-
- Roof:
- Tile
-
- Construction:
- Stucco, Wood Frame, Painted
School Information
-
- District:
- Peoria Unified School District
-
- Elementary:
- Desert Harbor Elementary School
-
- Middle:
- Desert Harbor Elementary School
-
- High:
- Centennial High School
Listing Details
- Listing Office:
- Arizona Premier Realty Homes & Land, Llc
