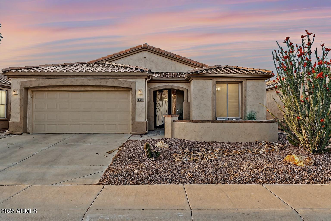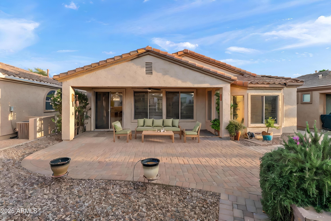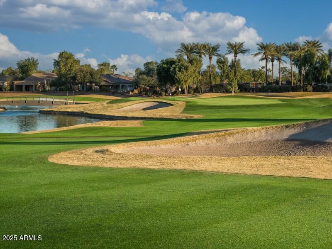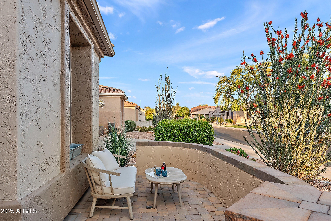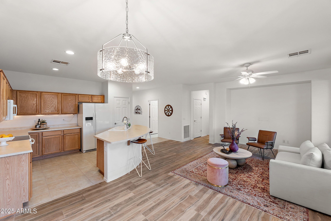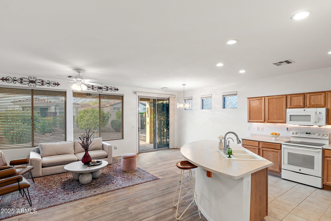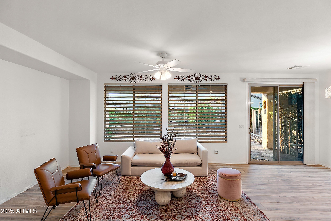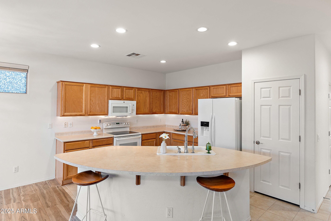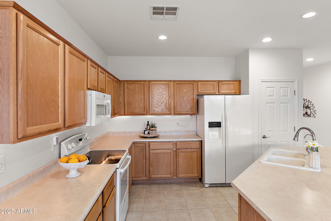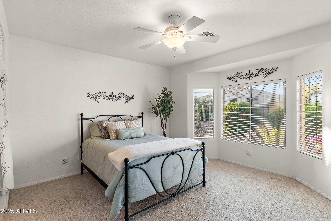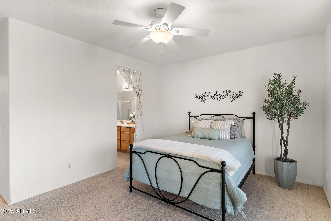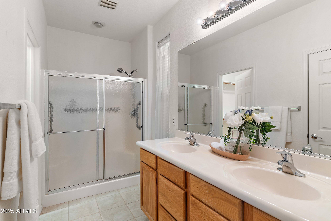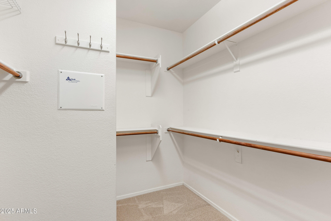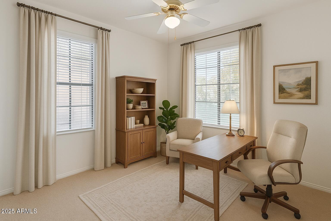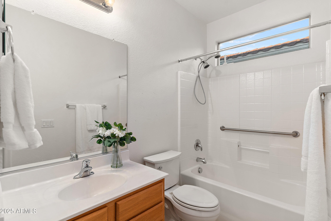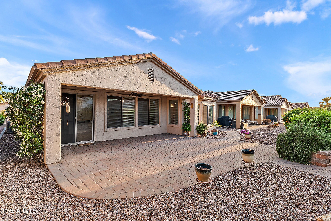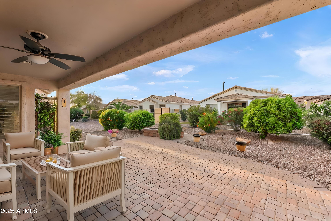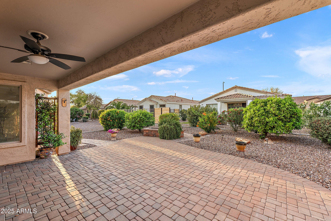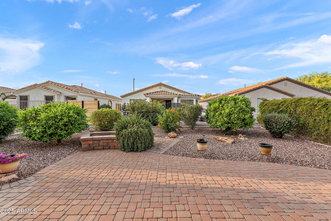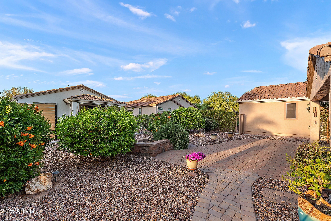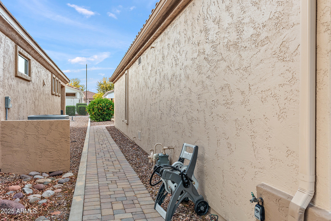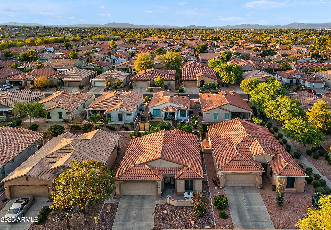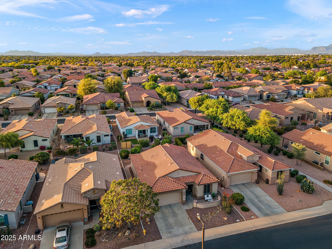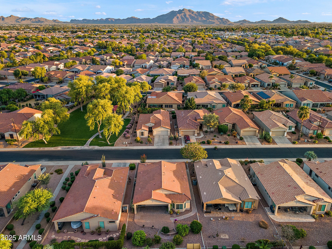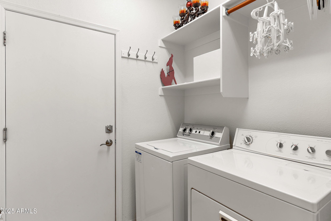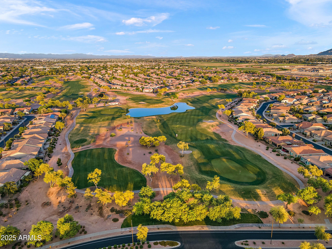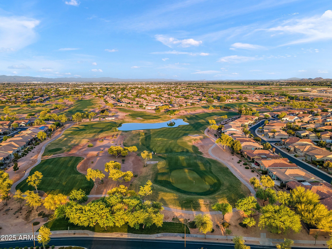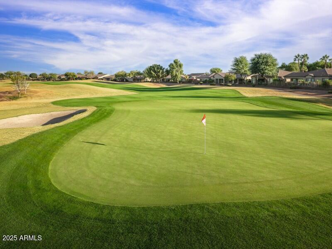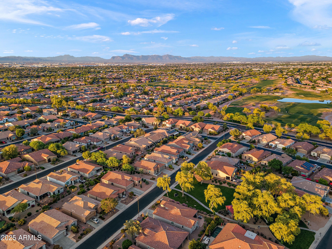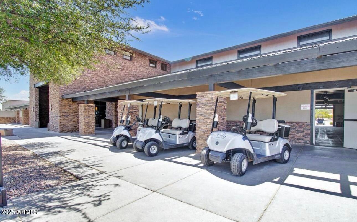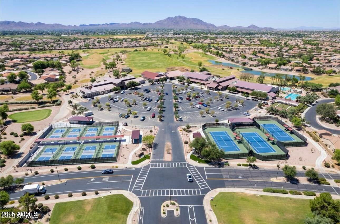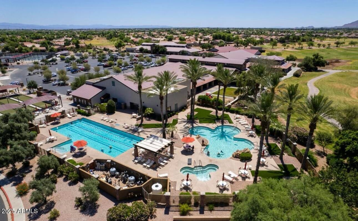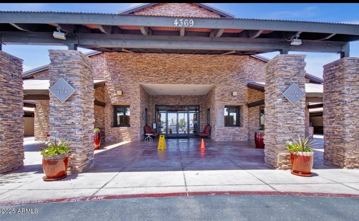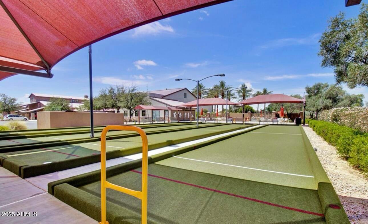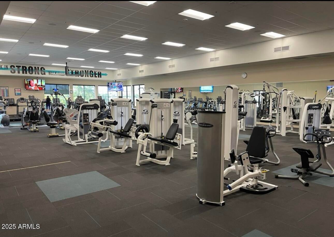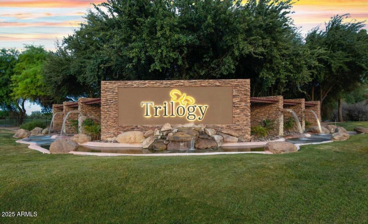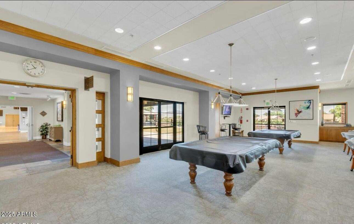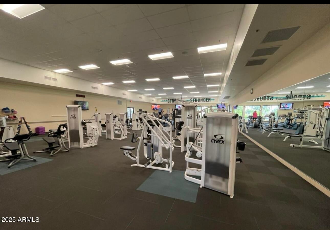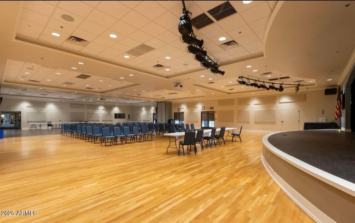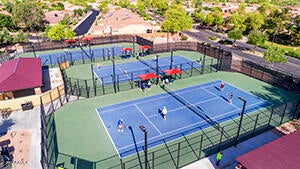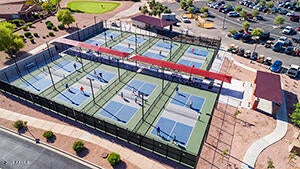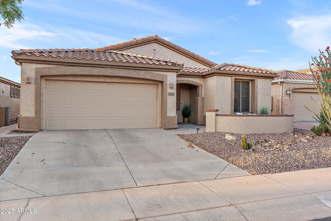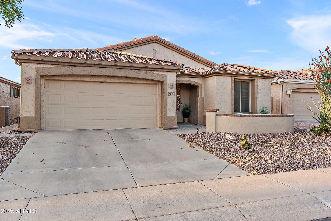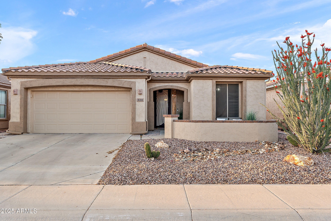$399,999 - 4088 E Jude Lane, Gilbert
- 2
- Bedrooms
- 2
- Baths
- 1,308
- SQ. Feet
- 0.12
- Acres
One Owner. Impeccably Maintained. Best-Priced Home Per Sq Ft in Trilogy. Welcome to a lifestyle upgrade in gated Trilogy at Power Ranch, one of Arizona's most sought-after 55+ active adult communities. This isn't just a home it's a well-loved sanctuary, maintained by its original owner and priced to move. Start your day on the charming front patio, sipping coffee as quail and bunnies pass by, with peaceful greenbelt views right across the street. Inside, the home flows beautifully with a thoughtful split floorplan ideal for hosting guests while preserving your privacy. The spacious master suite features a bay window, walk-in closet, and an ensuite with dual vanities and a walk-in shower. The extended guest bedroom is perfect for visitors or can double as a home office or creativ space. Lovely fruit trees and landscaping. The smell of blossoms from your oversized covered patio will delight you alongside hummingbirds & butterflies. Pavers lead you around the home for you to enjoy your own desert botanicals. New water heater. And the lifestyle? Unmatched. Guests can play a round of golf, then ride a golf cart to on site restaurant. Enjoy access to tennis, pickleball, bocce, a state-of-the-art fitness center, endless clubs, and a social calendar that keeps life exciting. This is more than a home, it's your next chapter. And it's the best value in Trilogy. Don't wait.
Essential Information
-
- MLS® #:
- 6847386
-
- Price:
- $399,999
-
- Bedrooms:
- 2
-
- Bathrooms:
- 2.00
-
- Square Footage:
- 1,308
-
- Acres:
- 0.12
-
- Year Built:
- 2004
-
- Type:
- Residential
-
- Sub-Type:
- Single Family Residence
-
- Style:
- Santa Barbara/Tuscan
-
- Status:
- Active Under Contract
Community Information
-
- Address:
- 4088 E Jude Lane
-
- Subdivision:
- TRILOGY UNIT 6
-
- City:
- Gilbert
-
- County:
- Maricopa
-
- State:
- AZ
-
- Zip Code:
- 85298
Amenities
-
- Amenities:
- Racquetball, Golf, Pickleball, Gated, Community Spa, Community Spa Htd, Community Pool Htd, Community Pool, Community Media Room, Concierge, Tennis Court(s), Biking/Walking Path, Fitness Center
-
- Utilities:
- SRP,SW Gas3
-
- Parking Spaces:
- 4
-
- Parking:
- Garage Door Opener
-
- # of Garages:
- 2
-
- Pool:
- None
Interior
-
- Interior Features:
- High Speed Internet, Double Vanity, Eat-in Kitchen, Breakfast Bar, 9+ Flat Ceilings, No Interior Steps, Soft Water Loop, Kitchen Island, Pantry
-
- Heating:
- Electric
-
- Cooling:
- Central Air, Ceiling Fan(s)
-
- Fireplaces:
- None
-
- # of Stories:
- 1
Exterior
-
- Lot Description:
- Desert Back, Desert Front, Auto Timer H2O Back, Irrigation Back
-
- Windows:
- Low-Emissivity Windows, Dual Pane
-
- Roof:
- Tile
-
- Construction:
- Wood Frame, Painted
School Information
-
- District:
- Adult
-
- Elementary:
- Adult
-
- Middle:
- Adult
-
- High:
- Adult
Listing Details
- Listing Office:
- Coldwell Banker Realty
