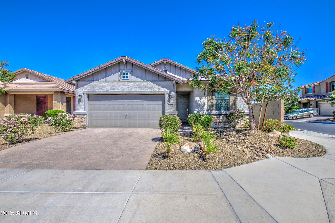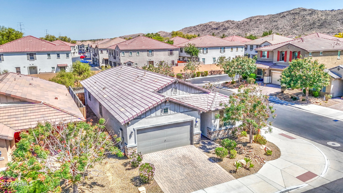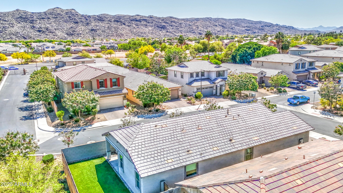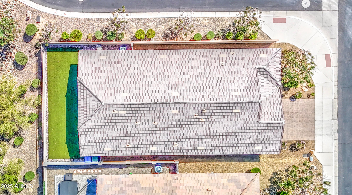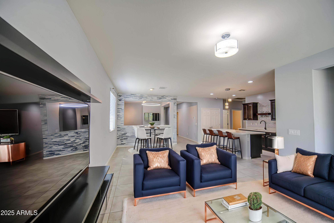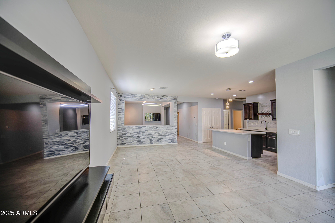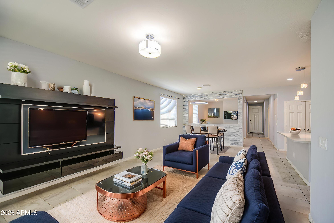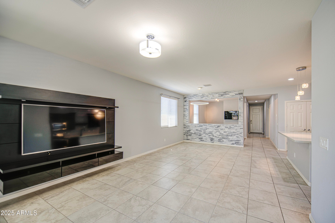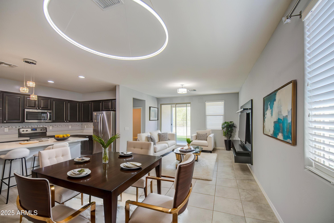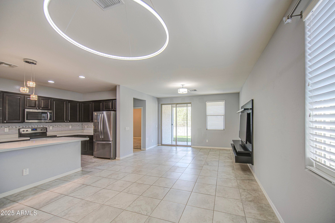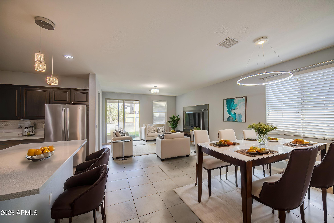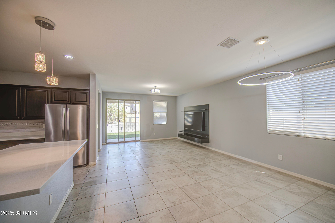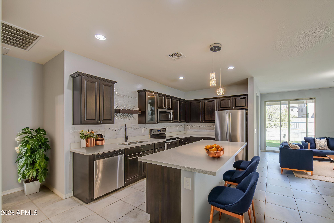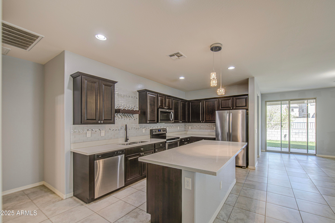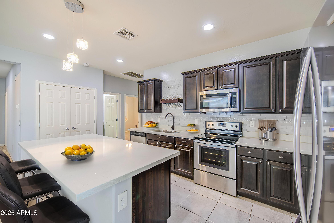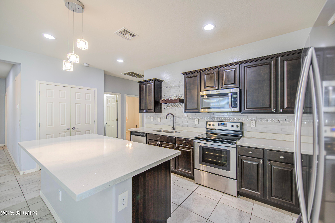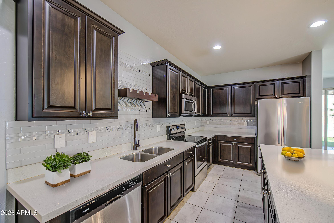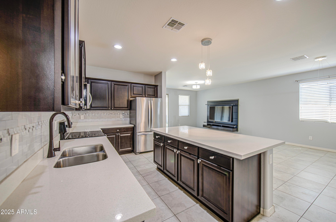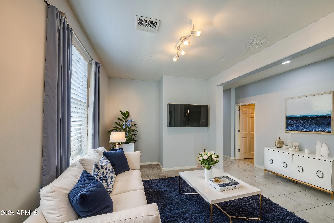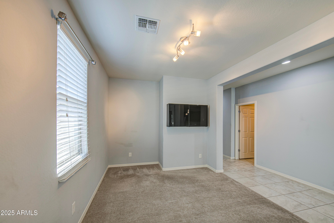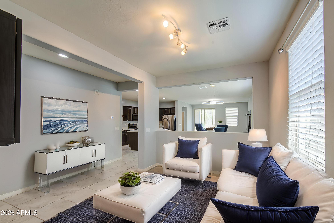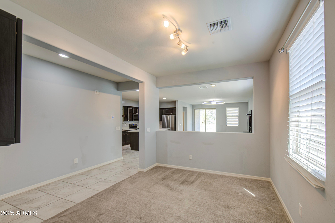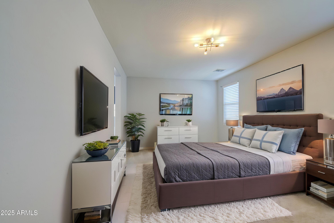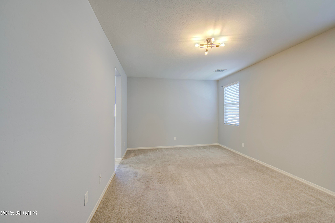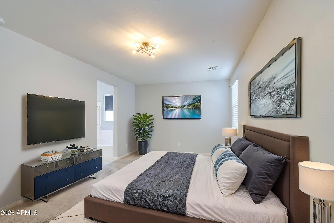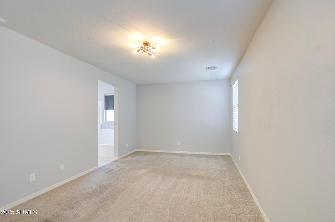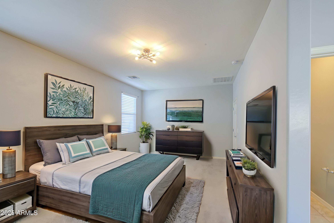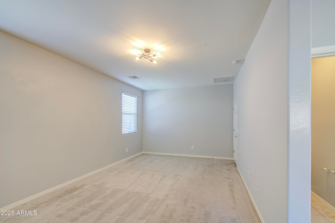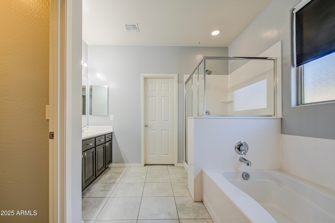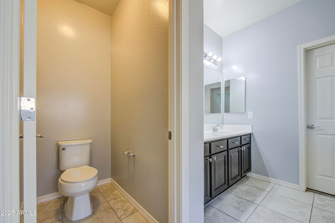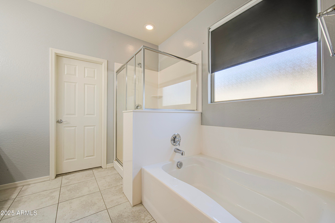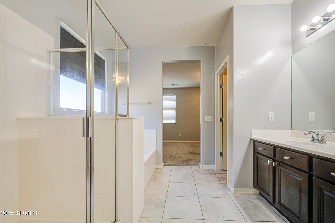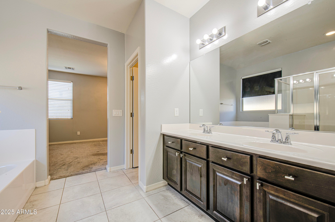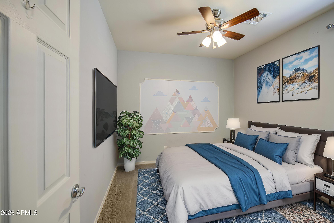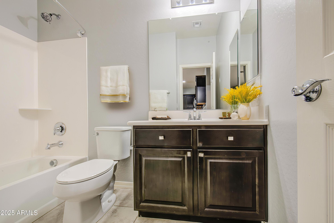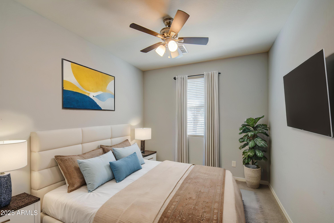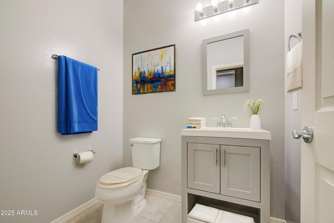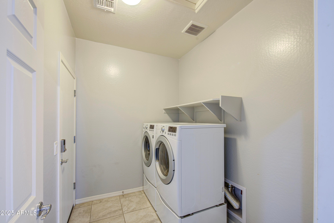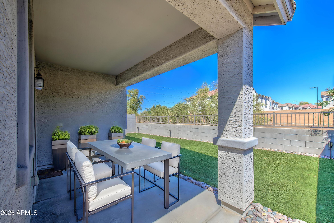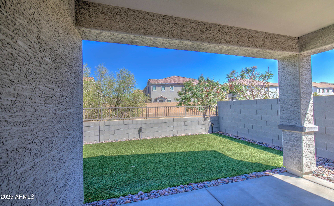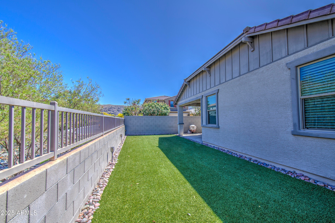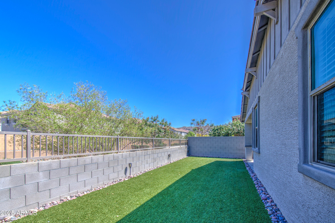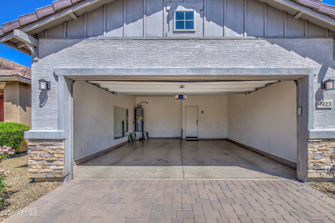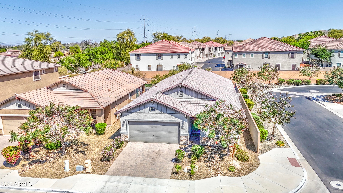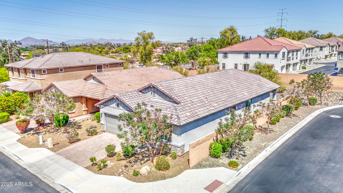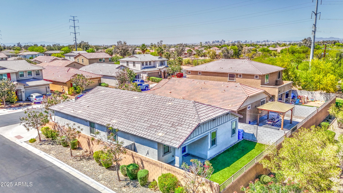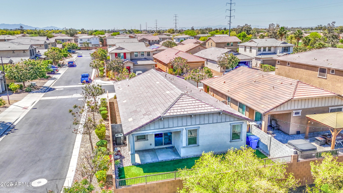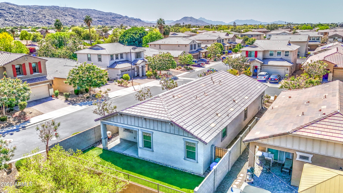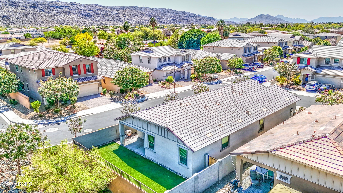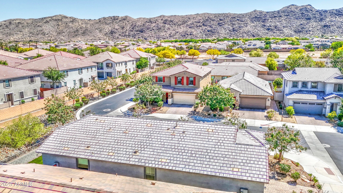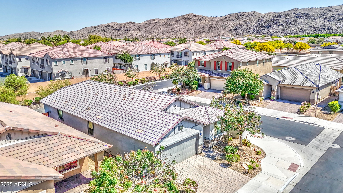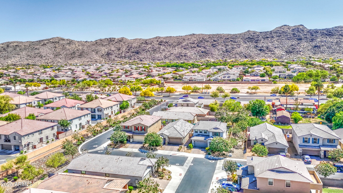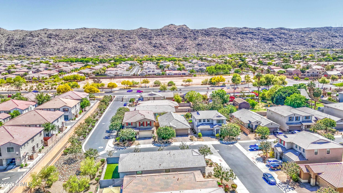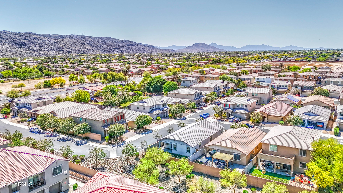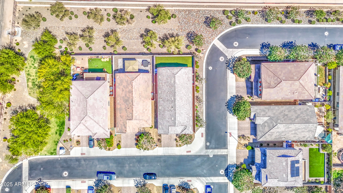$479,900 - 7423 S 28th Place, Phoenix
- 3
- Bedrooms
- 3
- Baths
- 1,853
- SQ. Feet
- 0.11
- Acres
***HIGHLY UPGRADED HOME ON A PREMIUM CORNER LOT IN THE GATED COMMUNITY OF SUMMERS PLACE!*** This 3bed/2.5bath home with 1,850 sq.ft. of LIving Space has it all!!! Your New Home was built in 2017 and features: A Great Open Floor Plan, Beautiful 18 inch Tile in all living areas, Custom 2-Tone Interior Paint, Dual Pane Windows, Upgraded Fans and Fixtures throughout, Recessed Lighting, Chef's Kitchen with Gorgeous Cabinetry, Crown Molding, Quartz Countertops, Stunning Back Splash, Pendant Lighting, Stainless Steel Appliances (Fridge Incl.), Huge Kitchen Island w/ plenty of room for seating & more!!! This Gem has Great Curb Appeal with Low Maintenance Landscaping, Custom Pavers, Covered Back Patio & Synthetic Grass. You are perched below South Mtn with Fabulous Views. GREAT LOCATION!!! You are LIVING THE GOOD LIFE! Located just minutes from Downtown Phx, Fabulous Entertainment, Fine Dining, Great Golfing, Hiking, Freeway access & Sky Harbor Airport. This home is for Perfect for a New Family or People that like quick access to all of the City's Best Amenities!!! ***This is a Must SEE!***
Essential Information
-
- MLS® #:
- 6847550
-
- Price:
- $479,900
-
- Bedrooms:
- 3
-
- Bathrooms:
- 3.00
-
- Square Footage:
- 1,853
-
- Acres:
- 0.11
-
- Year Built:
- 2017
-
- Type:
- Residential
-
- Sub-Type:
- Single Family Residence
-
- Status:
- Active
Community Information
-
- Address:
- 7423 S 28th Place
-
- Subdivision:
- SUMMERS PLACE
-
- City:
- Phoenix
-
- County:
- Maricopa
-
- State:
- AZ
-
- Zip Code:
- 85042
Amenities
-
- Utilities:
- APS
-
- Parking Spaces:
- 4
-
- Parking:
- Garage Door Opener, Direct Access
-
- # of Garages:
- 2
-
- View:
- Mountain(s)
-
- Pool:
- None
Interior
-
- Interior Features:
- High Speed Internet, Granite Counters, Double Vanity, Eat-in Kitchen, Breakfast Bar, 9+ Flat Ceilings, No Interior Steps, Kitchen Island, Pantry, Full Bth Master Bdrm, Separate Shwr & Tub
-
- Heating:
- Electric
-
- Cooling:
- Central Air, Ceiling Fan(s), Programmable Thmstat
-
- Fireplaces:
- None
-
- # of Stories:
- 1
Exterior
-
- Lot Description:
- Desert Front, Synthetic Grass Back
-
- Windows:
- Dual Pane
-
- Roof:
- Tile
-
- Construction:
- Brick Veneer, Stucco, Wood Frame, Painted
School Information
-
- District:
- Phoenix Union High School District
-
- Elementary:
- T G Barr School
-
- Middle:
- T G Barr School
-
- High:
- South Mountain High School
Listing Details
- Listing Office:
- Visionary Properties
