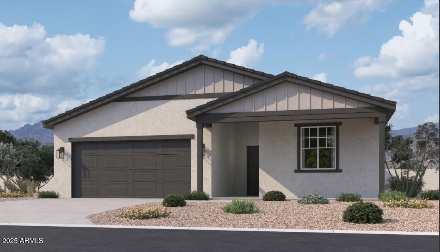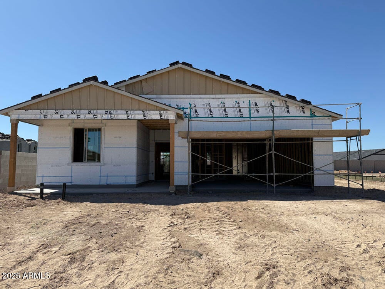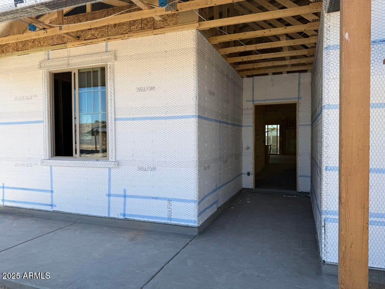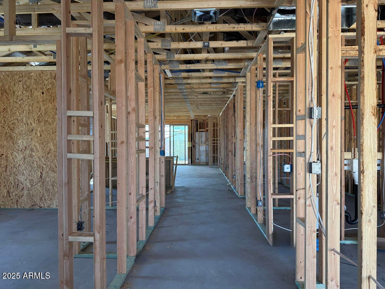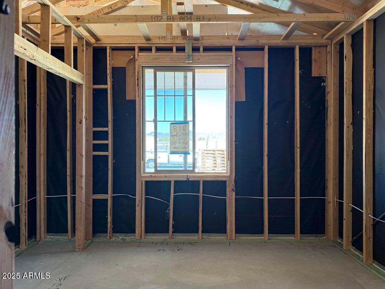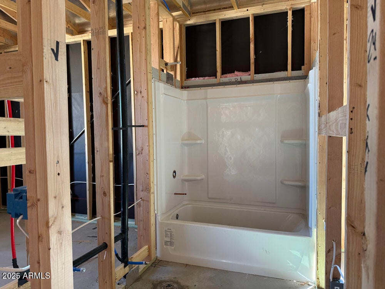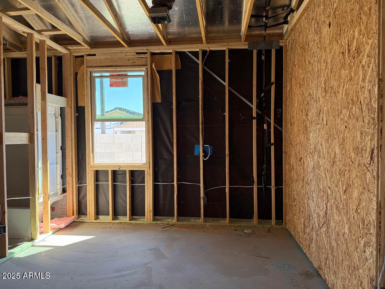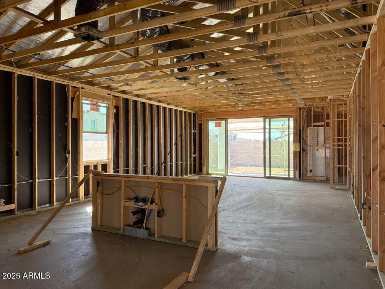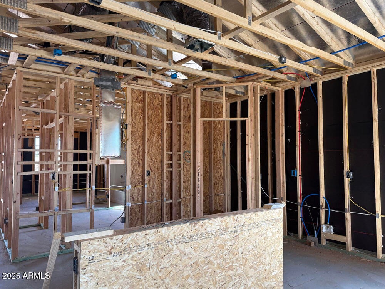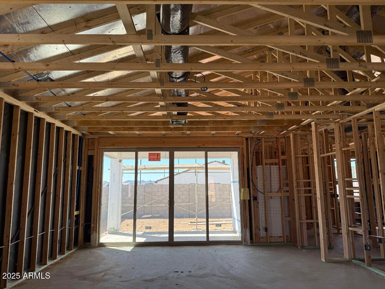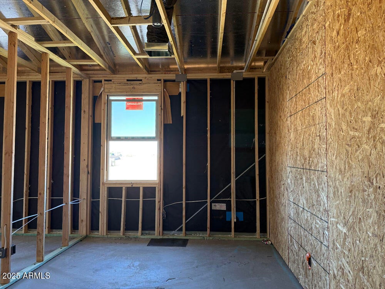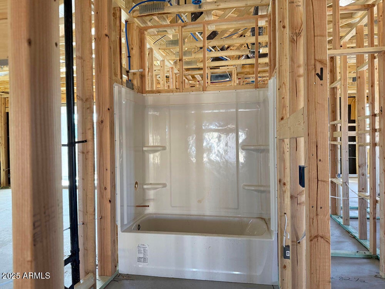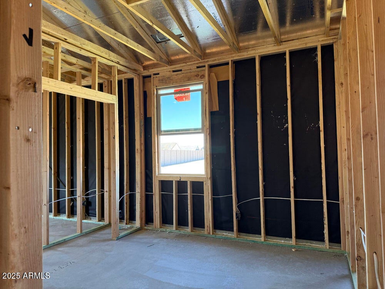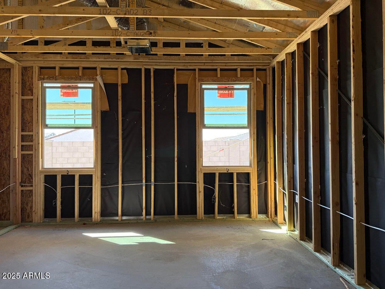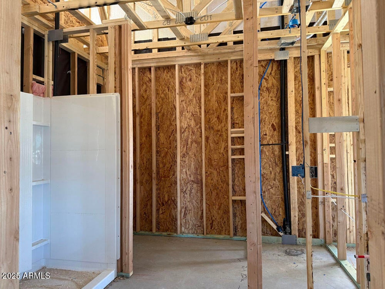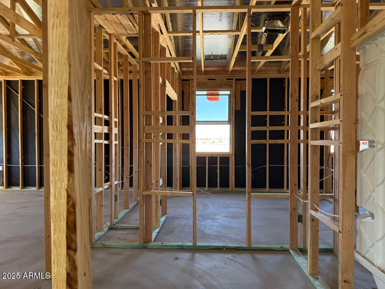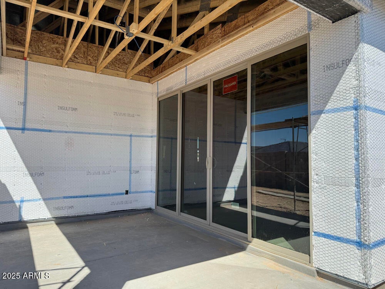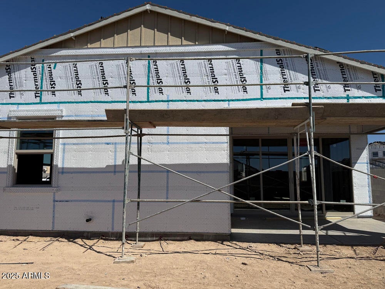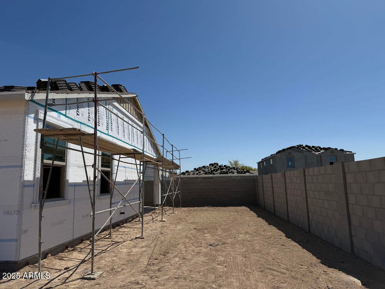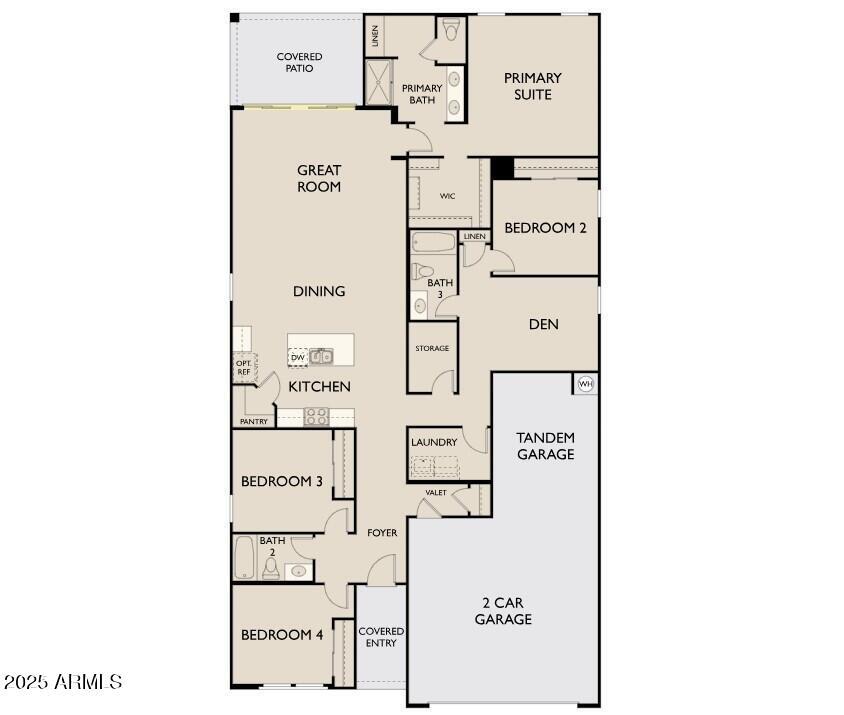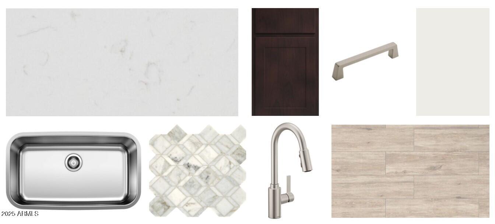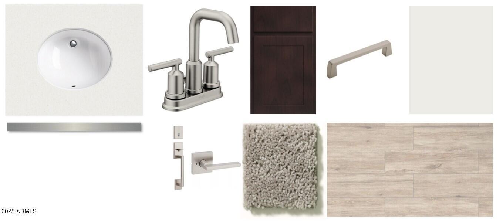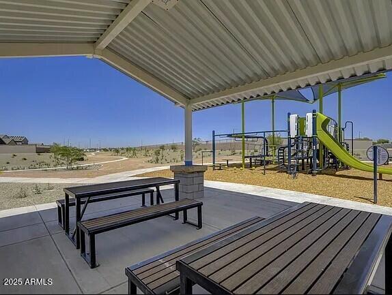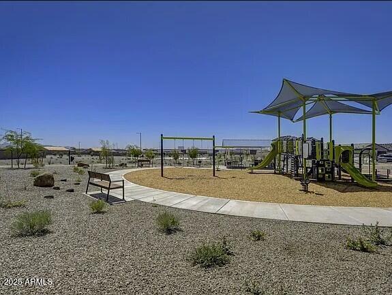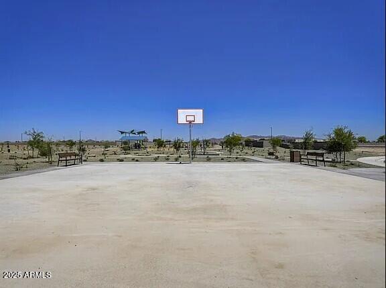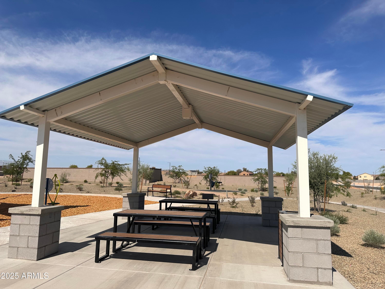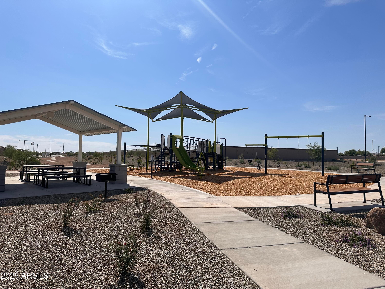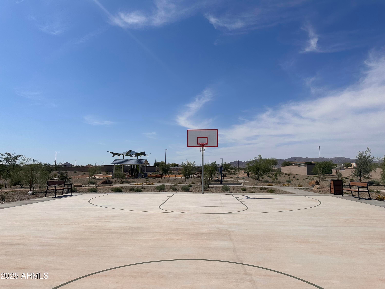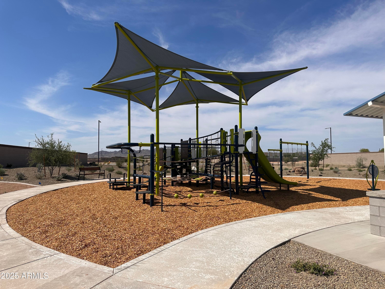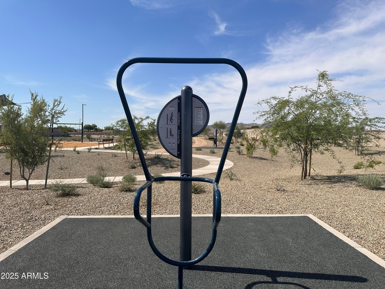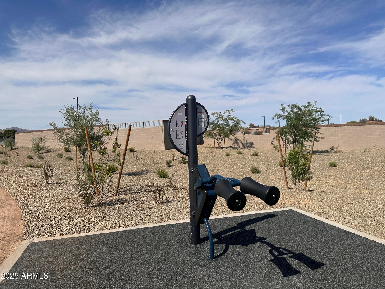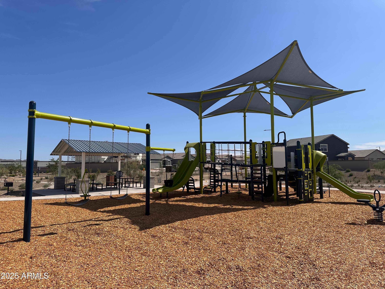$449,990 - 24083 W Bowker Street, Buckeye
- 4
- Bedrooms
- 3
- Baths
- 2,150
- SQ. Feet
- 0.15
- Acres
Introducing the popular Sage Floorplan - 2,150 sq. ft. of thoughtfully designed living space that combines modern style and comfort. This 4-bedroom, 3-bathroom home also includes a 3-car garage, offering plenty of room for vehicles and extra storage. The split Floorplan offers privacy and convenience with a generous sized den or flex space that boasts its own private bathroom and linen storage, making it perfect for visitors or multi-generational living. The valet drop zone located at the entryway, this thoughtful addition offers a space to easily store shoes, bags, and keys, keeping the main living areas clutter-free. A stunning feature that connects the indoor living space with the outdoors, is the 4-Panel slider door creating a seamless flow to your covered patio - ideal for sipping coffee or enjoying the fresh air. Home has the gorgeous 42 inch white shaker cabinets, beautiful white sand quartz countertops with appliances Included! Designed to impress with its clean lines, sophisticated finishes, and functional layout, the Sage floorplan is a must-see. Come experience this home today!
Essential Information
-
- MLS® #:
- 6847737
-
- Price:
- $449,990
-
- Bedrooms:
- 4
-
- Bathrooms:
- 3.00
-
- Square Footage:
- 2,150
-
- Acres:
- 0.15
-
- Year Built:
- 2024
-
- Type:
- Residential
-
- Sub-Type:
- Single Family Residence
-
- Style:
- Ranch
-
- Status:
- Active
Community Information
-
- Address:
- 24083 W Bowker Street
-
- Subdivision:
- Agave Trails
-
- City:
- Buckeye
-
- County:
- Maricopa
-
- State:
- AZ
-
- Zip Code:
- 85326
Amenities
-
- Amenities:
- Playground, Biking/Walking Path
-
- Utilities:
- APS
-
- Parking Spaces:
- 3
-
- # of Garages:
- 3
-
- Pool:
- None
Interior
-
- Interior Features:
- Eat-in Kitchen, 9+ Flat Ceilings, Soft Water Loop, Kitchen Island, 3/4 Bath Master Bdrm, Double Vanity, High Speed Internet, Granite Counters
-
- Heating:
- Electric
-
- Cooling:
- Both Refrig & Evap
-
- Fireplaces:
- None
-
- # of Stories:
- 1
Exterior
-
- Lot Description:
- Desert Front, Dirt Back
-
- Windows:
- Low-Emissivity Windows, Dual Pane, Vinyl Frame
-
- Roof:
- Tile
-
- Construction:
- Stucco, Wood Frame, Painted
School Information
-
- District:
- Buckeye Union High School District
-
- Elementary:
- Marionneaux Elementary School
-
- Middle:
- Marionneaux Elementary School
-
- High:
- Buckeye Union High School
Listing Details
- Listing Office:
- Compass
