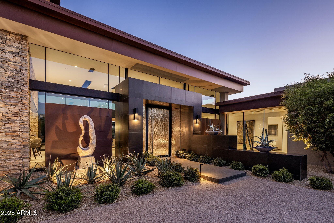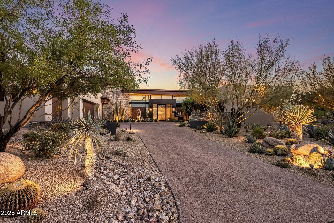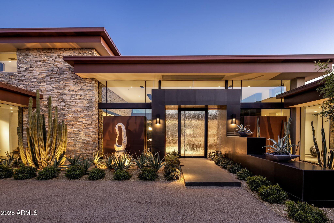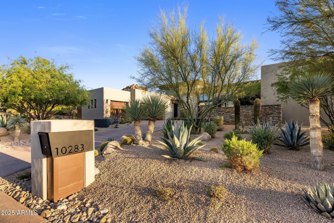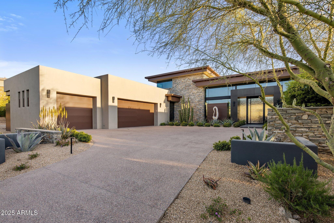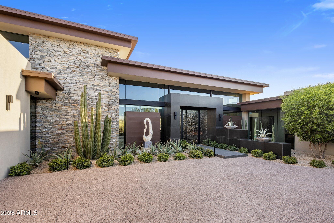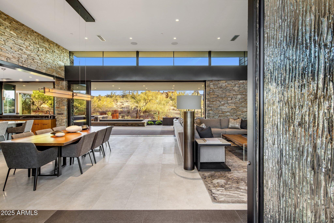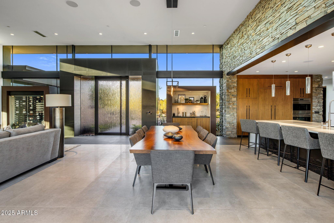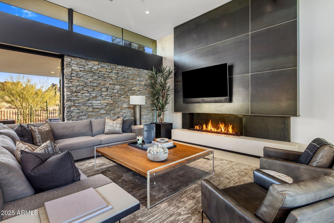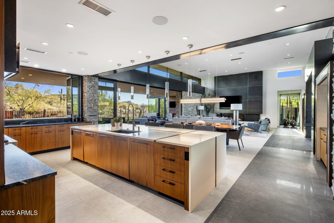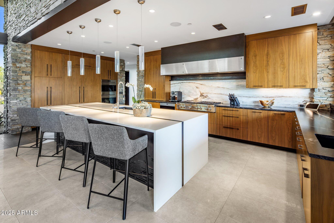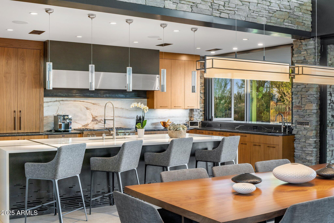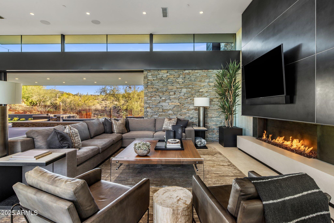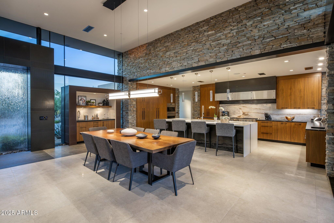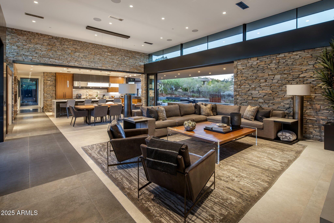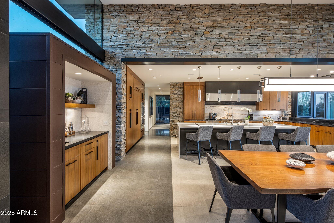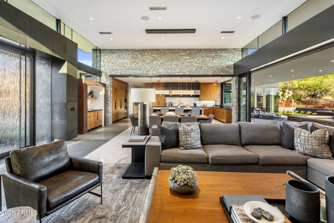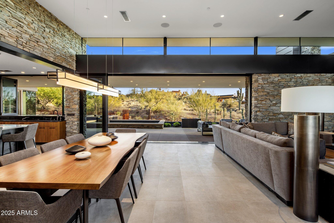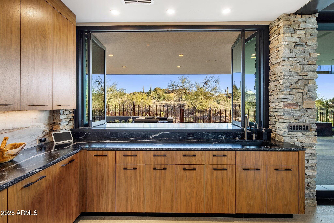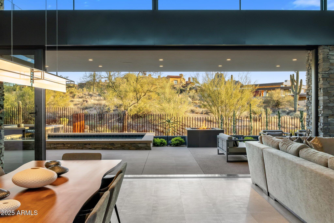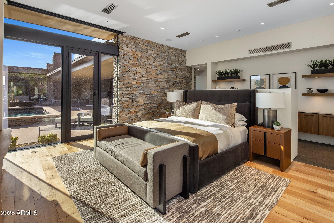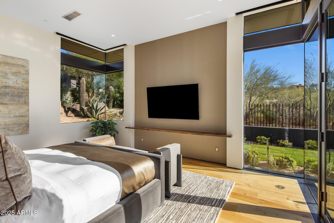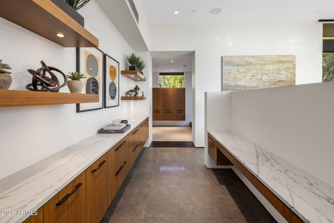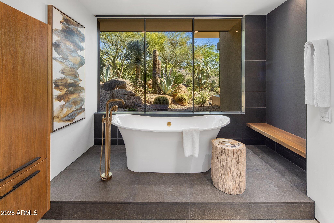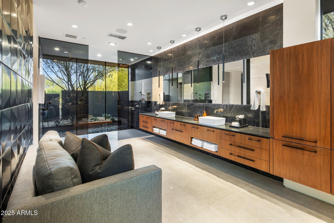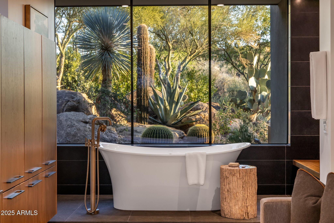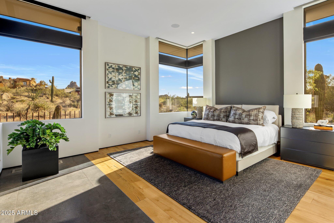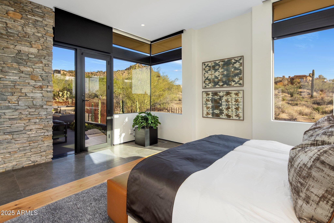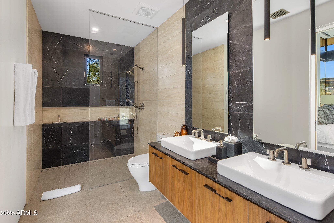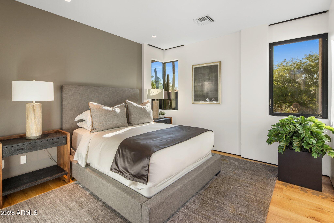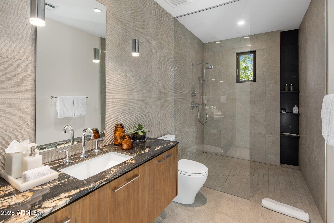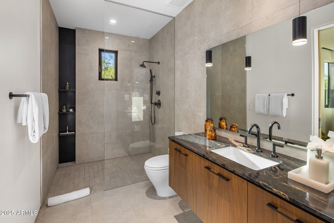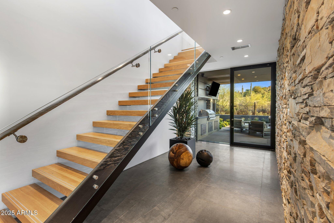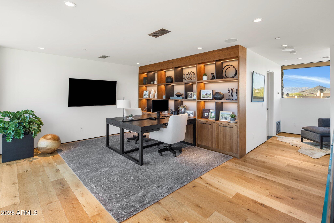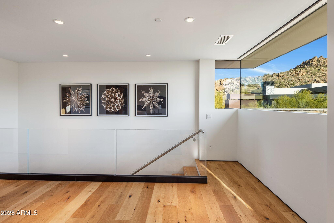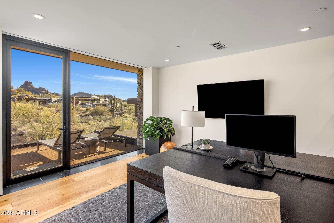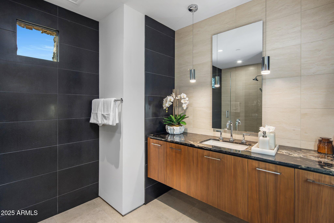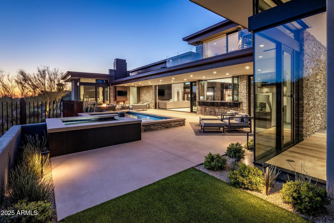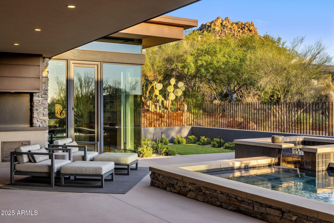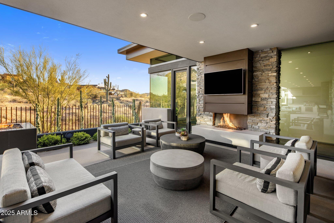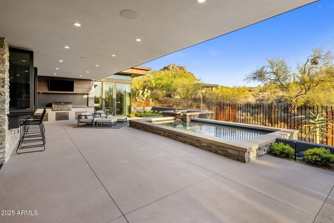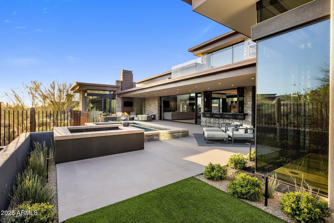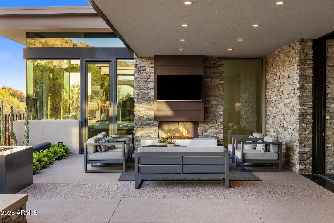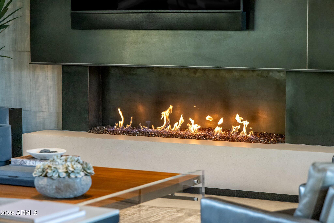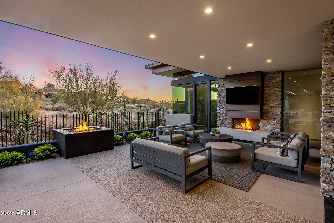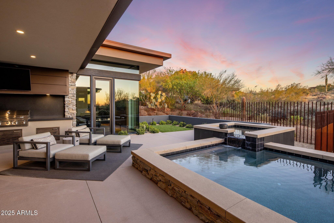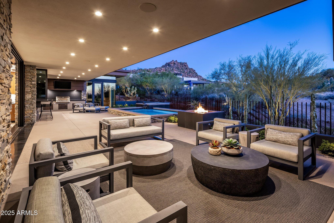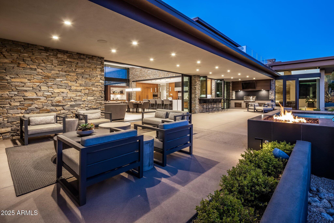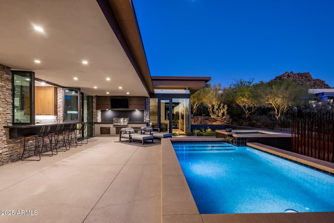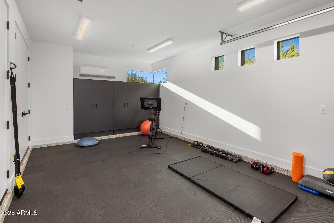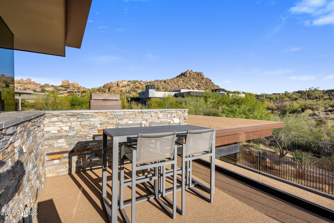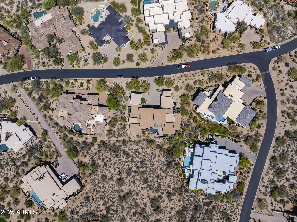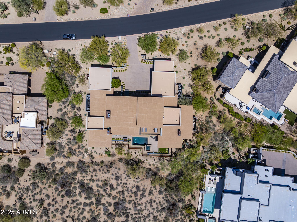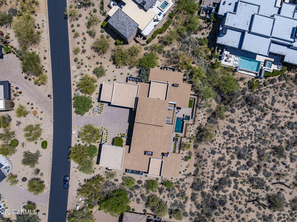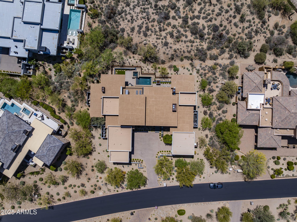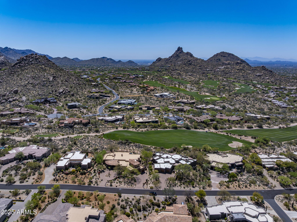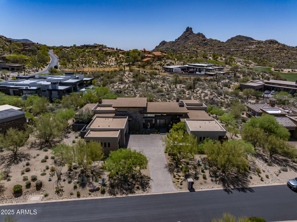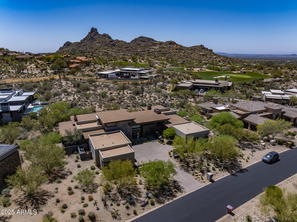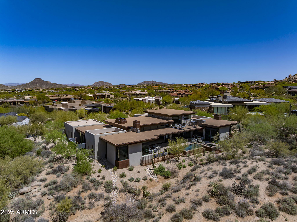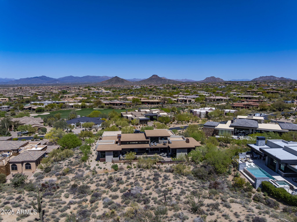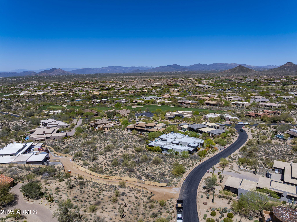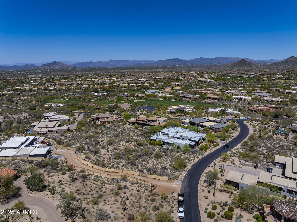$5,795,000 - 10283 E Running Deer Trail, Scottsdale
- 5
- Bedrooms
- 6
- Baths
- 5,240
- SQ. Feet
- 0.64
- Acres
Crafted by renowned Tate Studios and featuring sophisticated interiors by Ownby Design, this residence is an architectural gem, blending glass, steel, and natural stone to create timeless elegance. Open floor plan with seamless kitchen/great room, primary bedroom and 3 guest suites on the main level with no interior steps. A 5th bedroom or office is situated upstairs, offering flexibility and sweeping views. Set on a south-facing lot to provide winter sun on the pool and outdoor living area plus Pinnacle Peak views. Outdoor living includes a large covered patio, outdoor kitchen and bar area, fire place, heated pool/spa and detailed landscaping. A spacious 4-car garage complements the residence, and as a rare bonus, the property includes half-ownership of the adjacent lot to the south, ensuring complete privacy.
Essential Information
-
- MLS® #:
- 6847805
-
- Price:
- $5,795,000
-
- Bedrooms:
- 5
-
- Bathrooms:
- 6.00
-
- Square Footage:
- 5,240
-
- Acres:
- 0.64
-
- Year Built:
- 2018
-
- Type:
- Residential
-
- Sub-Type:
- Single Family Residence
-
- Style:
- Contemporary
-
- Status:
- Active
Community Information
-
- Address:
- 10283 E Running Deer Trail
-
- Subdivision:
- ESTANCIA
-
- City:
- Scottsdale
-
- County:
- Maricopa
-
- State:
- AZ
-
- Zip Code:
- 85262
Amenities
-
- Amenities:
- Gated, Guarded Entry, Golf
-
- Utilities:
- APS,SW Gas3
-
- Parking Spaces:
- 6
-
- Parking:
- Garage Door Opener, Direct Access
-
- # of Garages:
- 4
-
- View:
- Mountain(s)
-
- Has Pool:
- Yes
-
- Pool:
- Variable Speed Pump, Heated, Private
Interior
-
- Interior Features:
- Master Downstairs, Eat-in Kitchen, Breakfast Bar, 9+ Flat Ceilings, Soft Water Loop, Wet Bar, Kitchen Island, Pantry, Double Vanity, Full Bth Master Bdrm, Separate Shwr & Tub, High Speed Internet, Granite Counters
-
- Heating:
- Electric
-
- Cooling:
- Central Air
-
- Fireplace:
- Yes
-
- Fireplaces:
- 2 Fireplace, Exterior Fireplace, Fire Pit, Family Room, Gas
-
- # of Stories:
- 1
Exterior
-
- Exterior Features:
- Balcony, Private Street(s), Private Yard, Built-in Barbecue
-
- Lot Description:
- Sprinklers In Rear, Sprinklers In Front, Desert Back, Desert Front, Auto Timer H2O Front, Auto Timer H2O Back
-
- Windows:
- Dual Pane, ENERGY STAR Qualified Windows
-
- Roof:
- Built-Up, Foam
-
- Construction:
- Stucco, Stone, Block
School Information
-
- District:
- Cave Creek Unified District
-
- Elementary:
- Desert Sun Academy
-
- Middle:
- Sonoran Trails Middle School
-
- High:
- Cactus Shadows High School
Listing Details
- Listing Office:
- Russ Lyon Sotheby's International Realty
