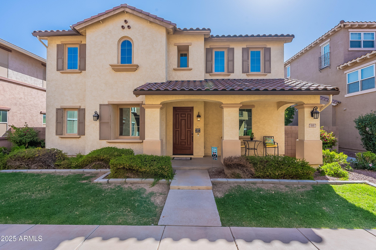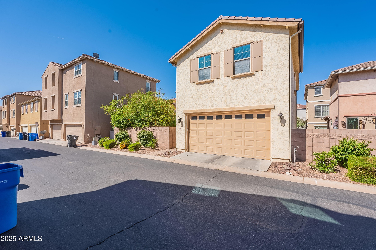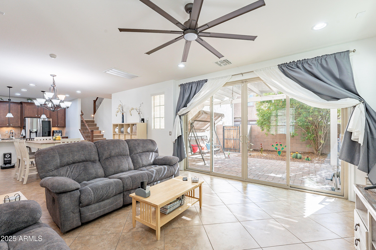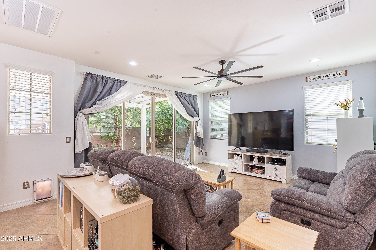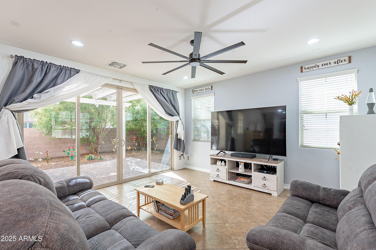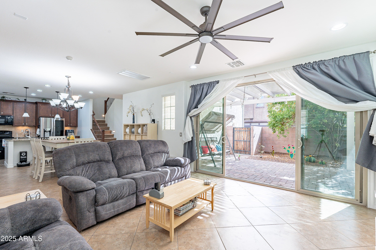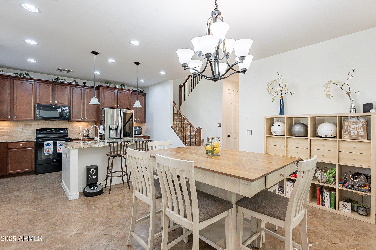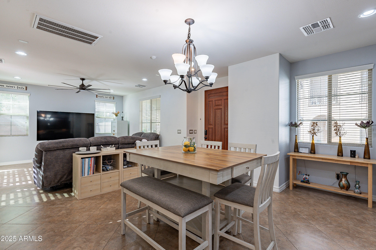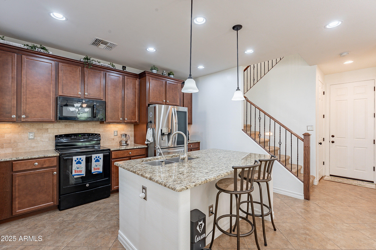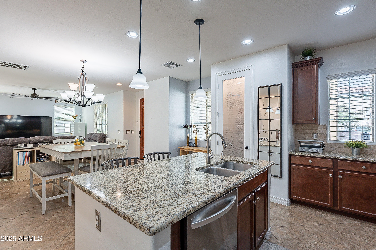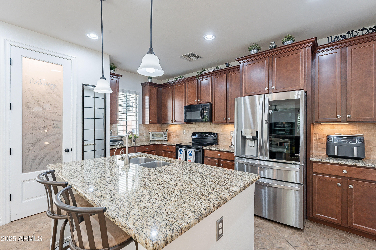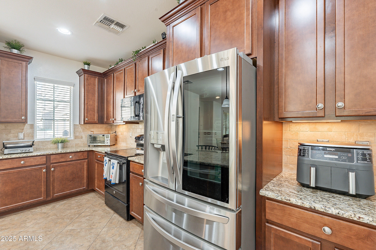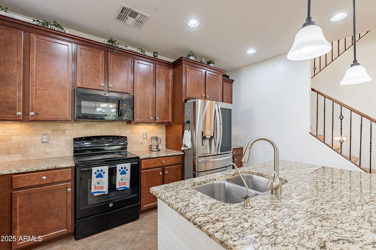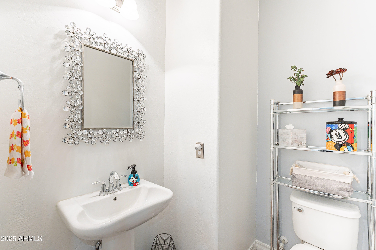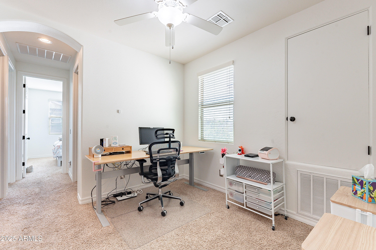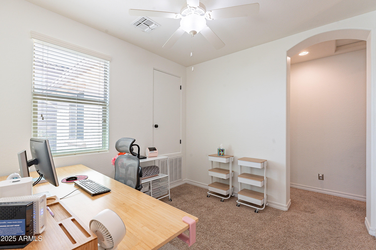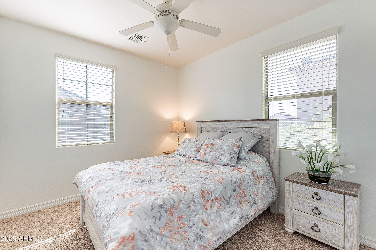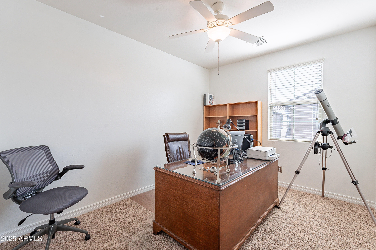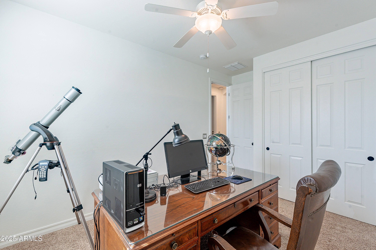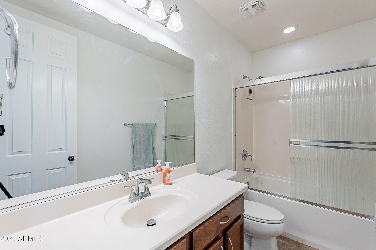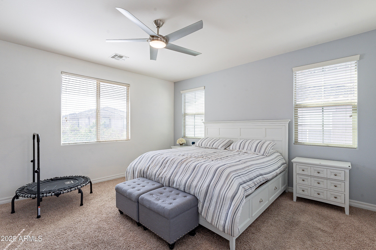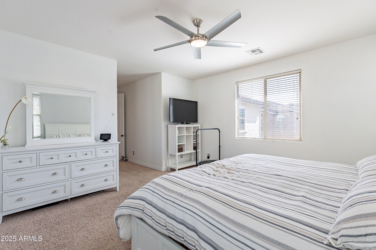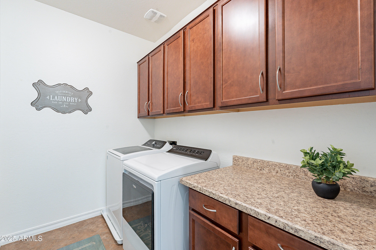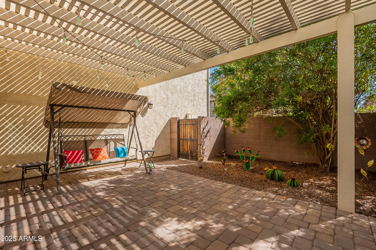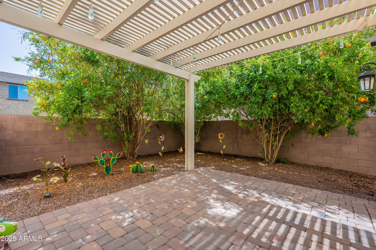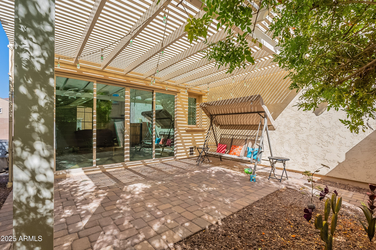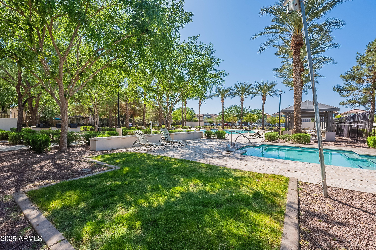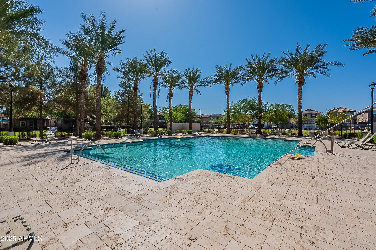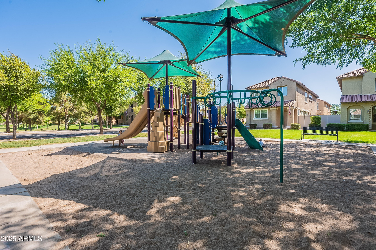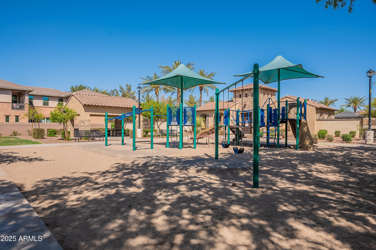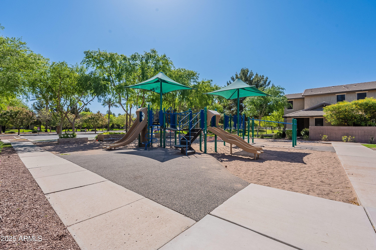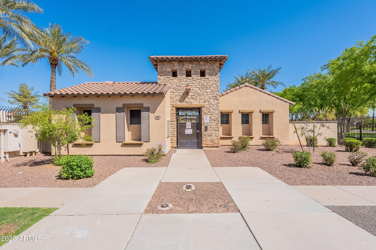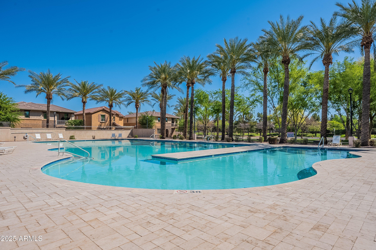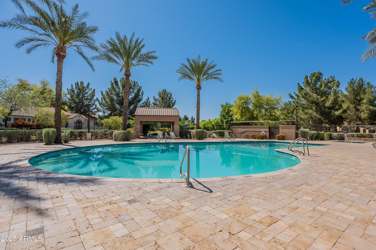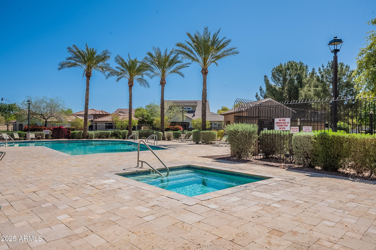$494,500 - 888 S Annie Lane, Gilbert
- 3
- Bedrooms
- 3
- Baths
- 1,973
- SQ. Feet
- 0.11
- Acres
Step into a lifestyle of comfort, connection, and convenience in the heart of Gilbert's sought-after Cooley Station. This thoughtfully designed home invites you to gather, relax, and live fully—from the gourmet kitchen with granite counters, custom backsplash, and espresso cabinets, to the seamless indoor-outdoor flow through expansive atrium doors. Step outside to a custom Alumawood patio and paver courtyard—perfect for year-round entertaining. Upstairs, a spacious loft offers flexibility for work or play, while the luxurious primary suite features a spa-like bath and walk-in closet. With low-maintenance living, 3 community pools, lush parks, and tree-lined walking paths, this home is more than a place—it's a way of life. Welcome home.
Essential Information
-
- MLS® #:
- 6847932
-
- Price:
- $494,500
-
- Bedrooms:
- 3
-
- Bathrooms:
- 3.00
-
- Square Footage:
- 1,973
-
- Acres:
- 0.11
-
- Year Built:
- 2013
-
- Type:
- Residential
-
- Sub-Type:
- Single Family Residence
-
- Style:
- Santa Barbara/Tuscan
-
- Status:
- Active
Community Information
-
- Address:
- 888 S Annie Lane
-
- Subdivision:
- COOLEY STATION NORTH PARCEL 2 VARIOUS LOTS REPLAT
-
- City:
- Gilbert
-
- County:
- Maricopa
-
- State:
- AZ
-
- Zip Code:
- 85296
Amenities
-
- Amenities:
- Community Spa Htd, Community Pool Htd, Playground, Biking/Walking Path
-
- Utilities:
- SRP
-
- Parking Spaces:
- 2
-
- Parking:
- Garage Door Opener, Direct Access
-
- # of Garages:
- 2
-
- Pool:
- None
Interior
-
- Interior Features:
- High Speed Internet, Granite Counters, Double Vanity, Upstairs, Eat-in Kitchen, Breakfast Bar, 9+ Flat Ceilings, Kitchen Island, Pantry, Full Bth Master Bdrm, Separate Shwr & Tub
-
- Heating:
- Electric
-
- Cooling:
- Central Air, Ceiling Fan(s), Programmable Thmstat
-
- Fireplaces:
- None
-
- # of Stories:
- 2
Exterior
-
- Lot Description:
- Desert Back, Gravel/Stone Back, Grass Front, Auto Timer H2O Back
-
- Windows:
- Low-Emissivity Windows, Dual Pane
-
- Roof:
- Tile
-
- Construction:
- Stucco, Wood Frame, Painted
School Information
-
- District:
- Higley Unified School District
-
- Elementary:
- Gateway Pointe Elementary
-
- Middle:
- Gateway Pointe Elementary
-
- High:
- Higley High School
Listing Details
- Listing Office:
- Russ Lyon Sotheby's International Realty
