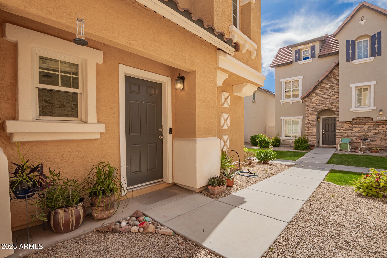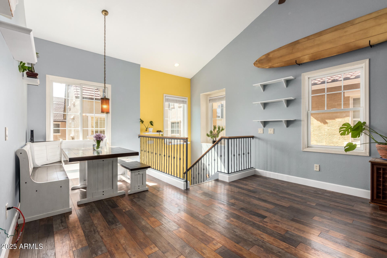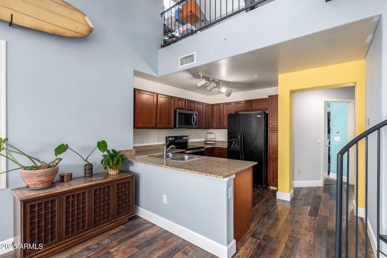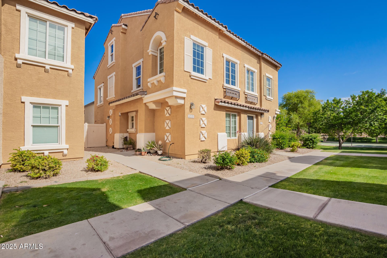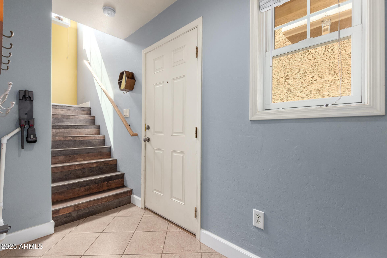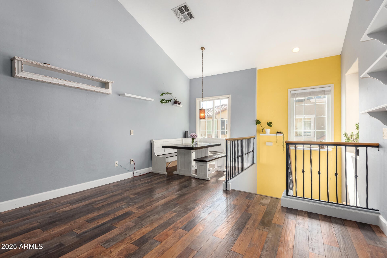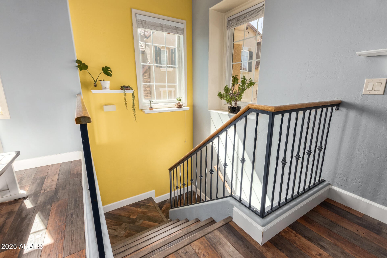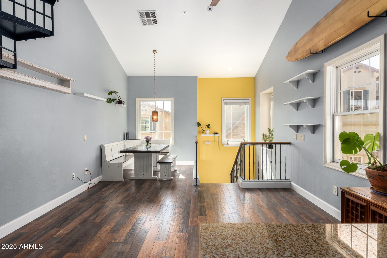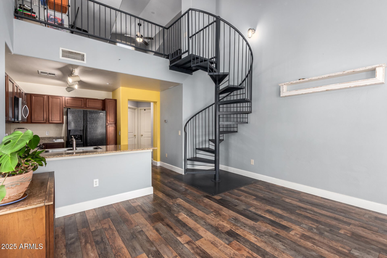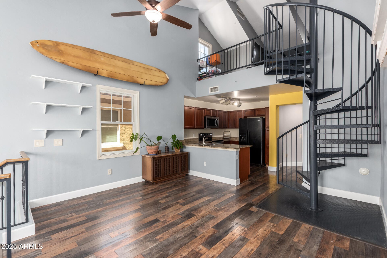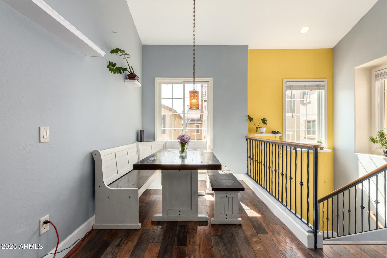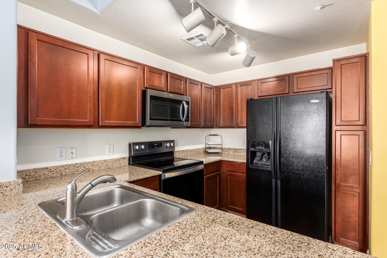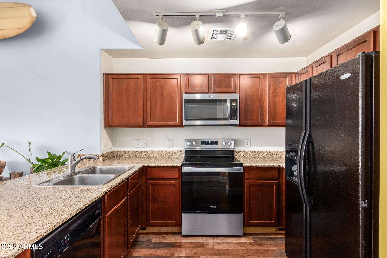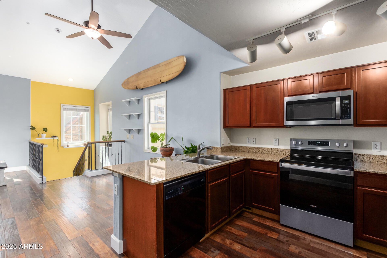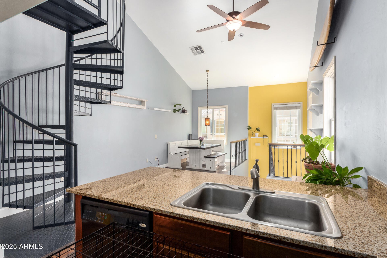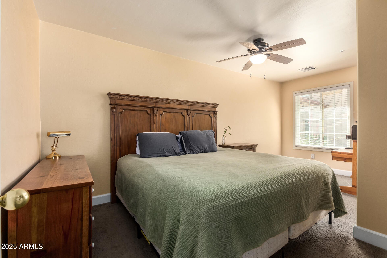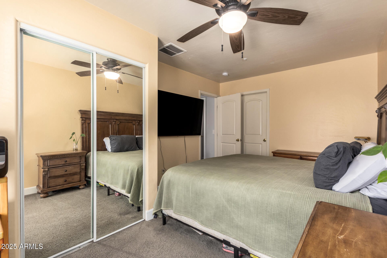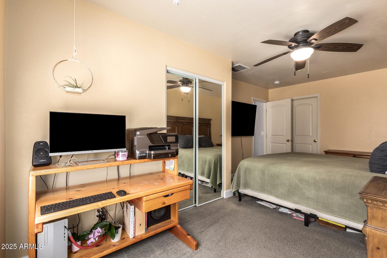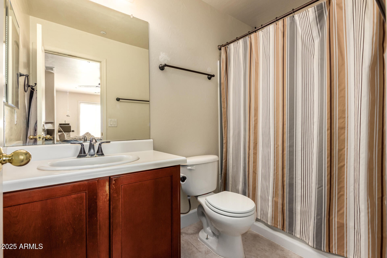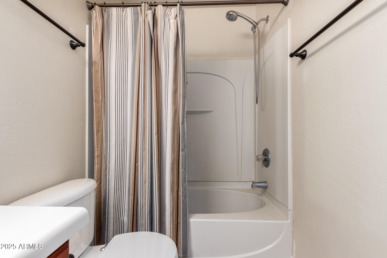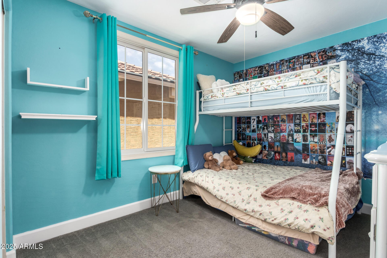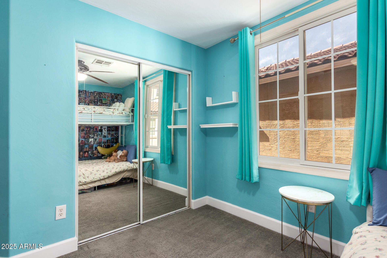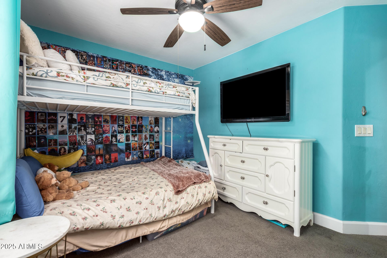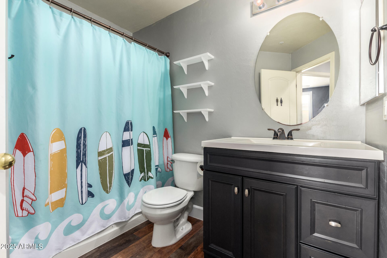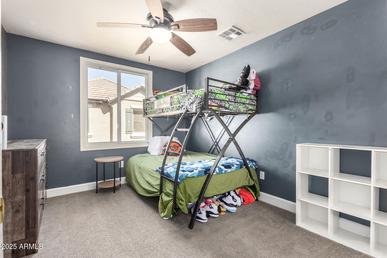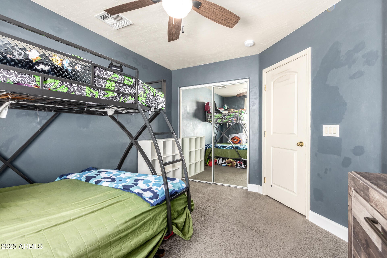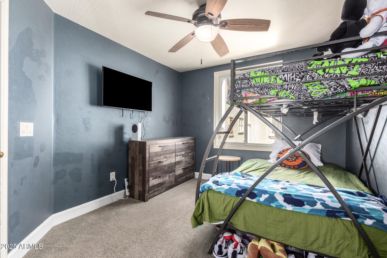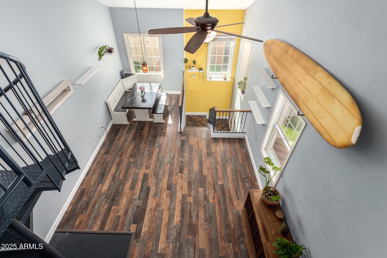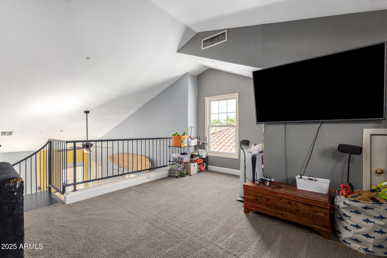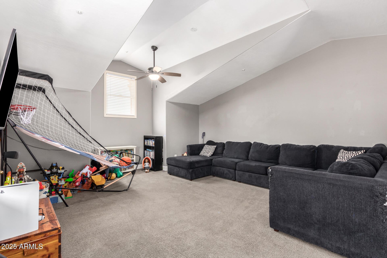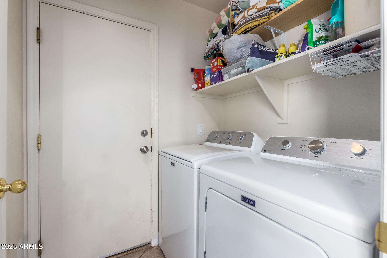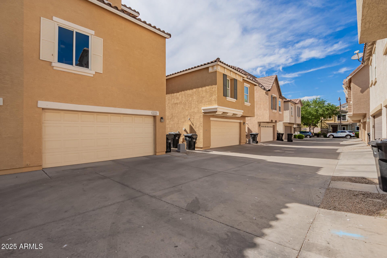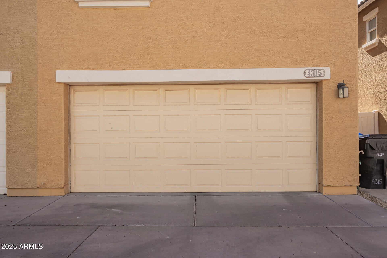$384,900 - 4315 E Jasper Drive, Gilbert
- 3
- Bedrooms
- 2
- Baths
- 1,464
- SQ. Feet
- 0.02
- Acres
Enjoy modern living in this stunning end-unit townhome, ideally situated poolside in the highly sought-after Gardens community. This unique three-story home features an inviting open floor plan w/ soaring ceilings, cozy entryway& a beautiful spiral staircase. The kitchen boasts elegant granite countertops & seamlessly flows into the great room/dining area, perfect for entertaining. The spacious layout includes 4 bed & 2 baths—the primary suite & ensuite conveniently located on the main floor. Two additional bedrooms & a full bath are on the second level, while the third floor offers a versatile loft space that could be converted to a bedroom. Enjoy the perks of this vibrant community, featuring three sparkling heated pools, basketball/volleyball courts, multiple lush parks, playgrounds & walking paths. With two-car garage, shared driveway & an unbeatable location near shopping, dining & top-rated schools, this townhome is the perfect blend of comfort, convenience & style. Don't miss out on this incredible opportunity!
Essential Information
-
- MLS® #:
- 6847942
-
- Price:
- $384,900
-
- Bedrooms:
- 3
-
- Bathrooms:
- 2.00
-
- Square Footage:
- 1,464
-
- Acres:
- 0.02
-
- Year Built:
- 2005
-
- Type:
- Residential
-
- Sub-Type:
- Townhouse
-
- Status:
- Active
Community Information
-
- Address:
- 4315 E Jasper Drive
-
- Subdivision:
- GARDENS CONDOMINIUM
-
- City:
- Gilbert
-
- County:
- Maricopa
-
- State:
- AZ
-
- Zip Code:
- 85296
Amenities
-
- Amenities:
- Community Pool Htd, Community Pool, Playground, Biking/Walking Path
-
- Utilities:
- SRP
-
- Parking Spaces:
- 2
-
- Parking:
- Garage Door Opener, Direct Access, Shared Driveway
-
- # of Garages:
- 2
-
- Pool:
- None
Interior
-
- Interior Features:
- High Speed Internet, Granite Counters, Master Downstairs, Breakfast Bar, Vaulted Ceiling(s), Full Bth Master Bdrm
-
- Appliances:
- Electric Cooktop
-
- Heating:
- Electric
-
- Cooling:
- Central Air, Ceiling Fan(s), Programmable Thmstat
-
- Fireplaces:
- None
-
- # of Stories:
- 2
Exterior
-
- Lot Description:
- Desert Front
-
- Windows:
- Dual Pane, Vinyl Frame
-
- Roof:
- Tile
-
- Construction:
- Stucco, Wood Frame, Painted
School Information
-
- District:
- Higley Unified School District
-
- Elementary:
- Gateway Pointe Elementary
-
- Middle:
- Higley Traditional Academy
-
- High:
- Higley High School
Listing Details
- Listing Office:
- My Home Group Real Estate
