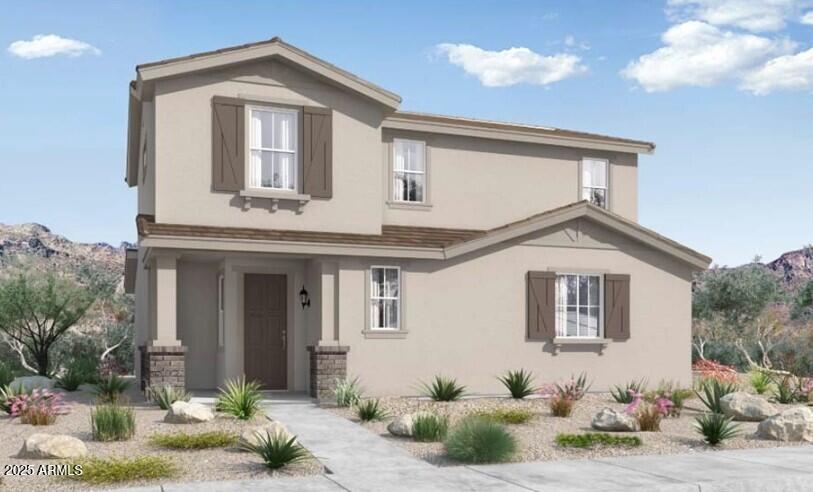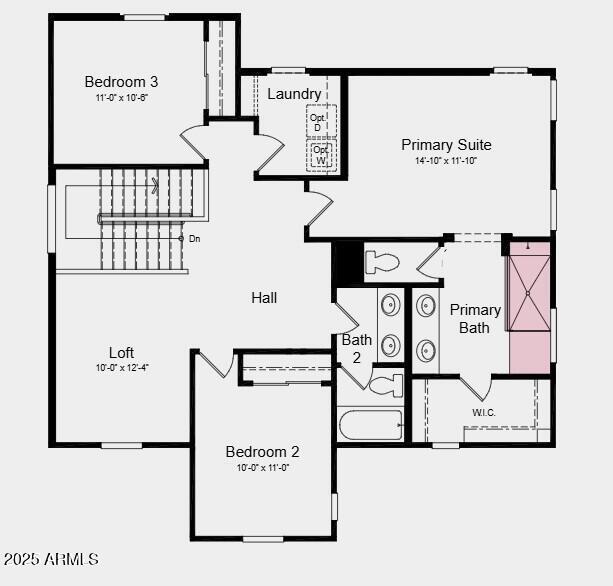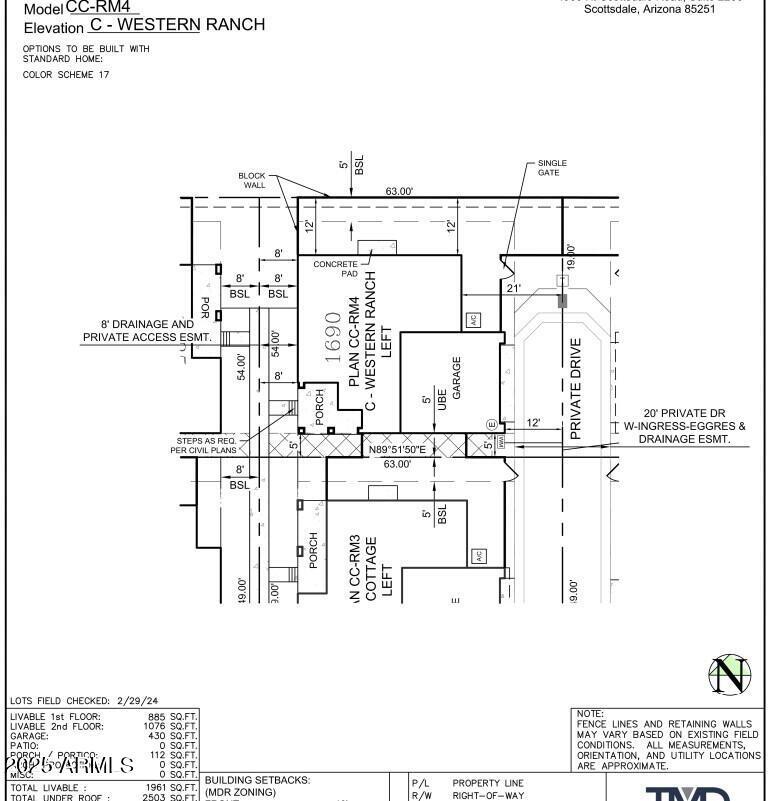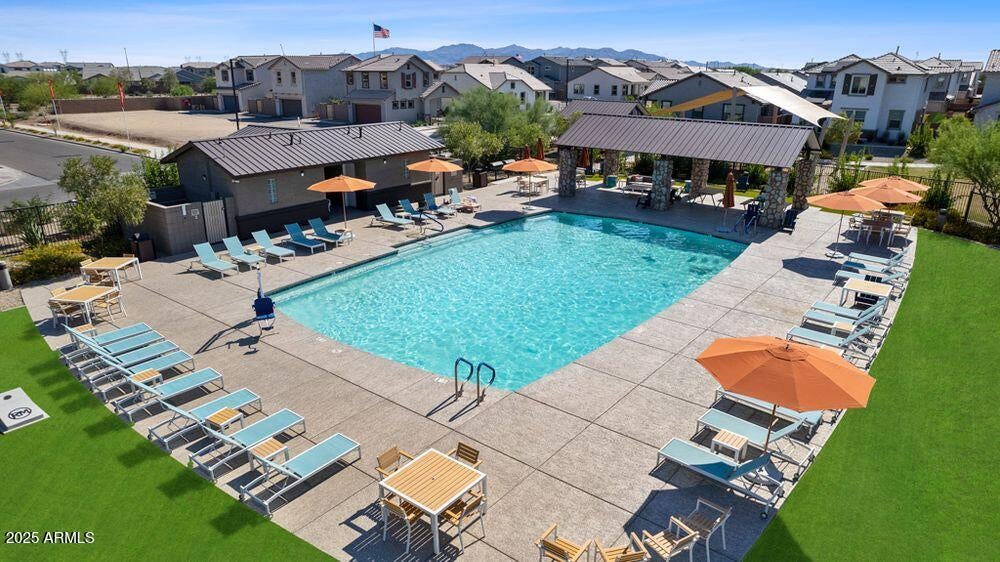$416,990 - 14602 W Sand Hills Road, Surprise
- 3
- Bedrooms
- 3
- Baths
- 1,961
- SQ. Feet
- 0.08
- Acres
MLS#6847974 New Construction - June Completion! Plan CC-RM4 at Rancho Mercado is the largest floor plan in Avila, offering 1,961 sq. ft., 3 bedrooms, 2.5 bathrooms, a loft, and a 2-car garage. A spacious front porch sets a welcoming tone—perfect for relaxing or catching up with neighbors. Inside, the expansive foyer leads you to a convenient powder room, access to the garage, or the open-concept kitchen, dining, and great room. Upstairs, you'll find a versatile loft, two secondary bedrooms with a shared full bath, and a generous primary suite featuring an upgraded super shower, dual vanities, and a walk-in closet. It's a flexible, stylish layout designed to fit the way you live. Structural options added include: super shower at primary bath.
Essential Information
-
- MLS® #:
- 6847974
-
- Price:
- $416,990
-
- Bedrooms:
- 3
-
- Bathrooms:
- 3.00
-
- Square Footage:
- 1,961
-
- Acres:
- 0.08
-
- Year Built:
- 2025
-
- Type:
- Residential
-
- Sub-Type:
- Single Family Residence
-
- Style:
- Spanish
-
- Status:
- Active
Community Information
-
- Address:
- 14602 W Sand Hills Road
-
- Subdivision:
- RANCHO MERCADO PARCEL A2
-
- City:
- Surprise
-
- County:
- Maricopa
-
- State:
- AZ
-
- Zip Code:
- 85387
Amenities
-
- Amenities:
- Community Pool, Playground, Biking/Walking Path
-
- Utilities:
- APS,SW Gas3
-
- Parking Spaces:
- 4
-
- Parking:
- Garage Door Opener, Direct Access, Shared Driveway
-
- # of Garages:
- 2
-
- Pool:
- None
Interior
-
- Interior Features:
- Granite Counters, Double Vanity, Master Downstairs, Eat-in Kitchen, Breakfast Bar, Kitchen Island, Pantry, Full Bth Master Bdrm
-
- Heating:
- Natural Gas
-
- Cooling:
- Central Air, Programmable Thmstat
-
- Fireplaces:
- None
-
- # of Stories:
- 2
Exterior
-
- Lot Description:
- Desert Front, Dirt Back, Gravel/Stone Front, Irrigation Front
-
- Roof:
- Tile
-
- Construction:
- Brick Veneer, ICAT Recessed Lighting, Stucco, Wood Frame, Low VOC Wood Products, Painted, Low VOC Insulation, Ducts Professionally Air-Sealed
School Information
-
- District:
- Dysart Unified District
-
- Elementary:
- Asante Preparatory Academy
-
- Middle:
- Asante Preparatory Academy
-
- High:
- Willow Canyon High School
Listing Details
- Listing Office:
- William Lyon Homes





