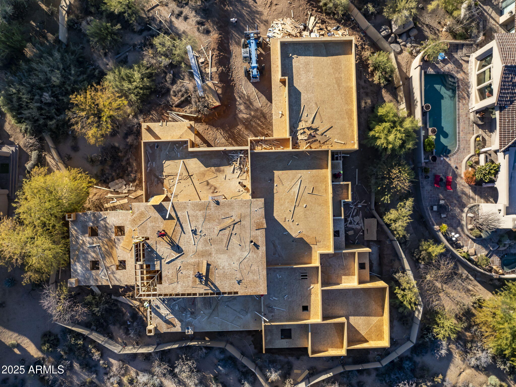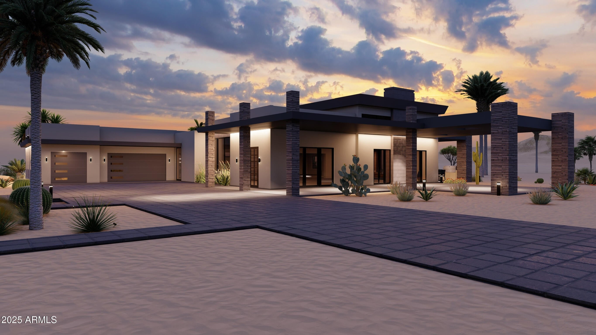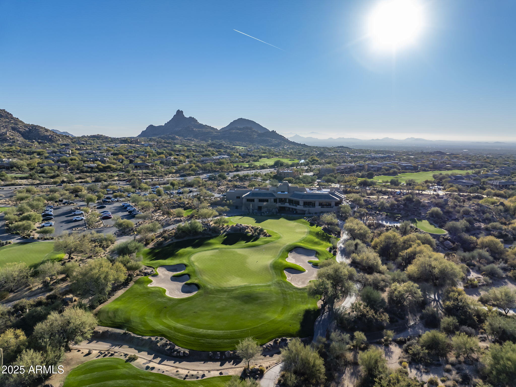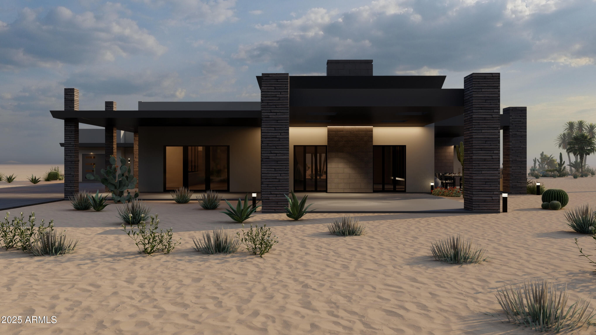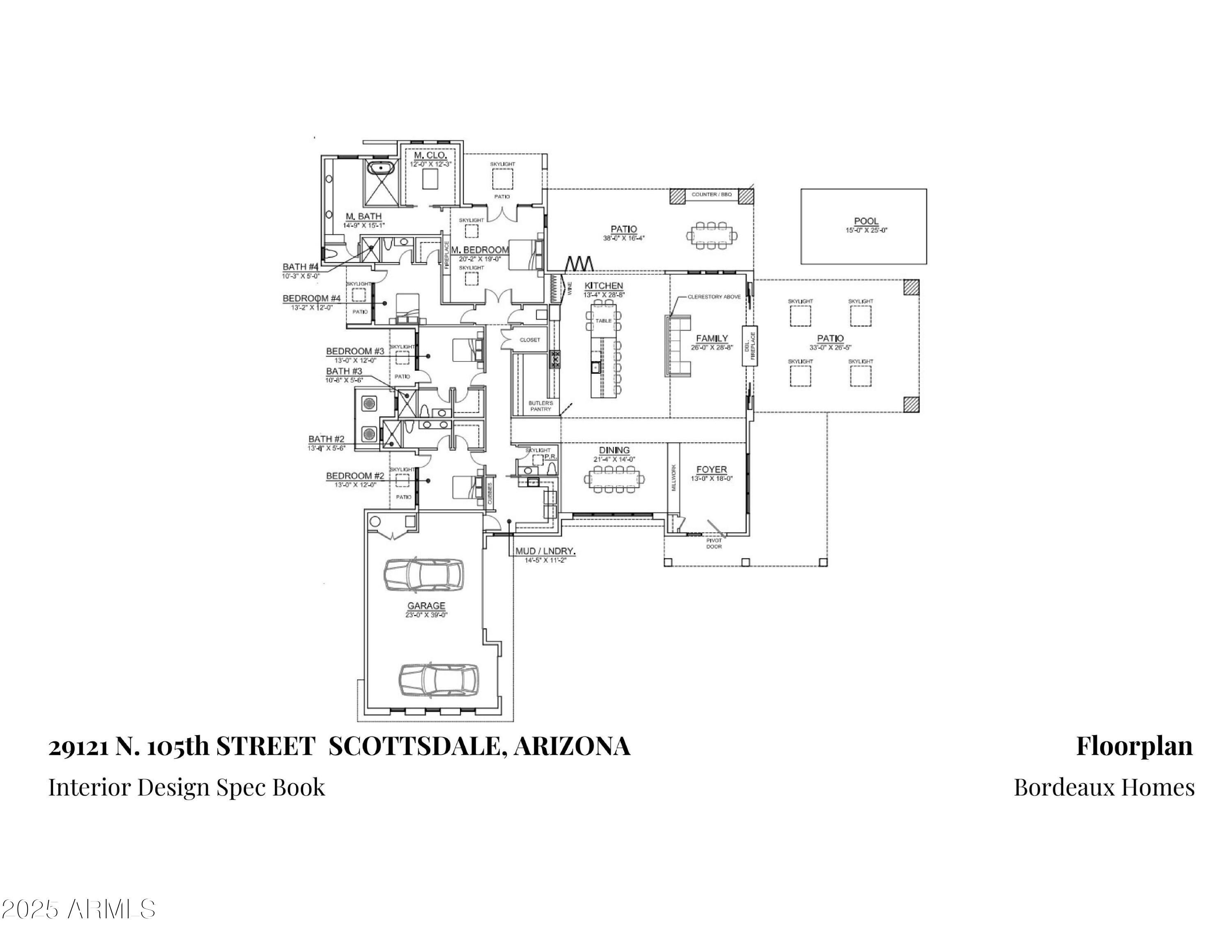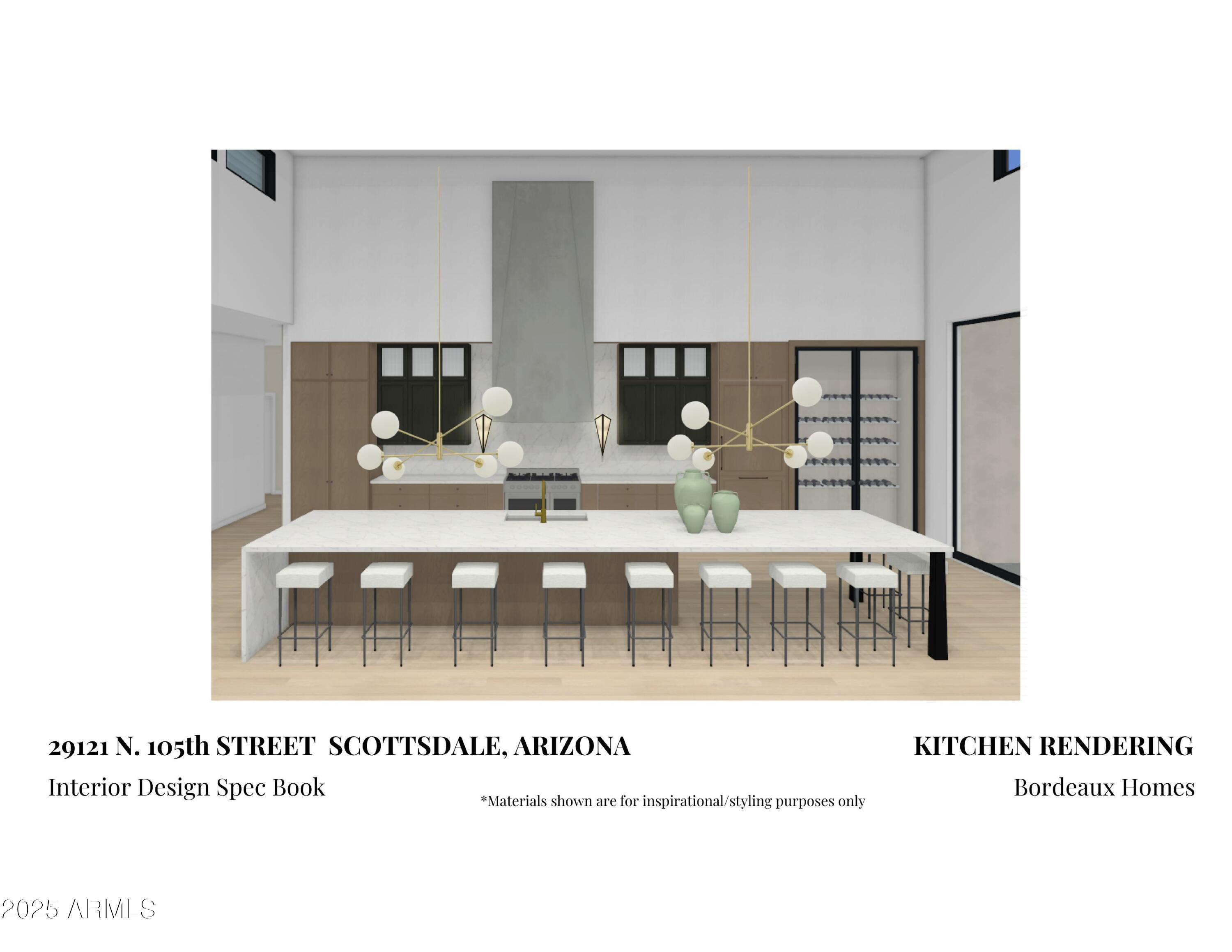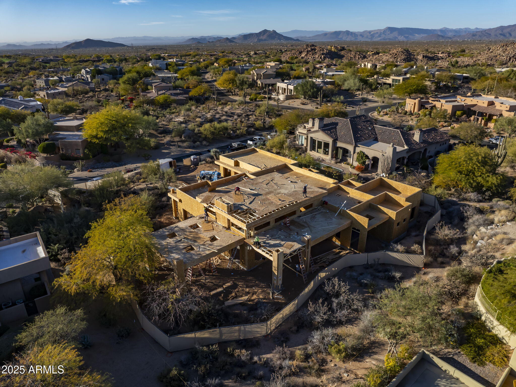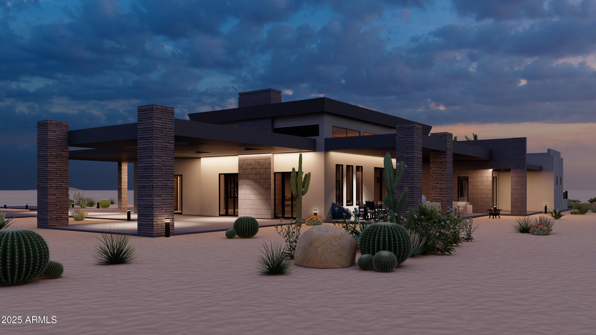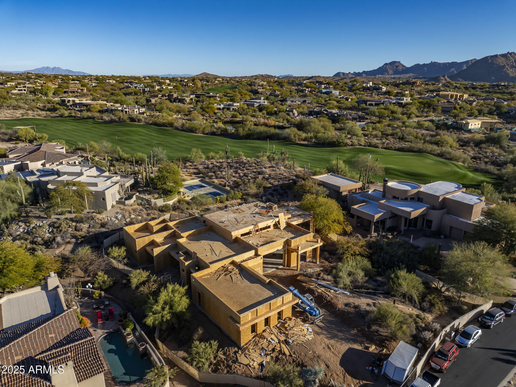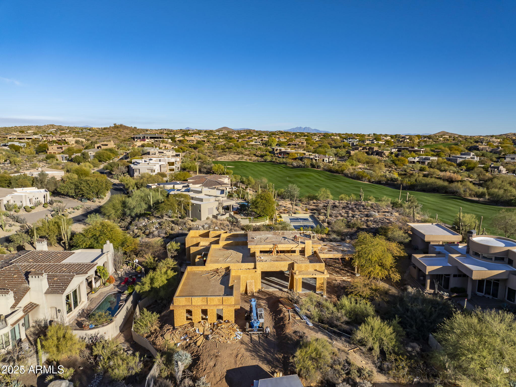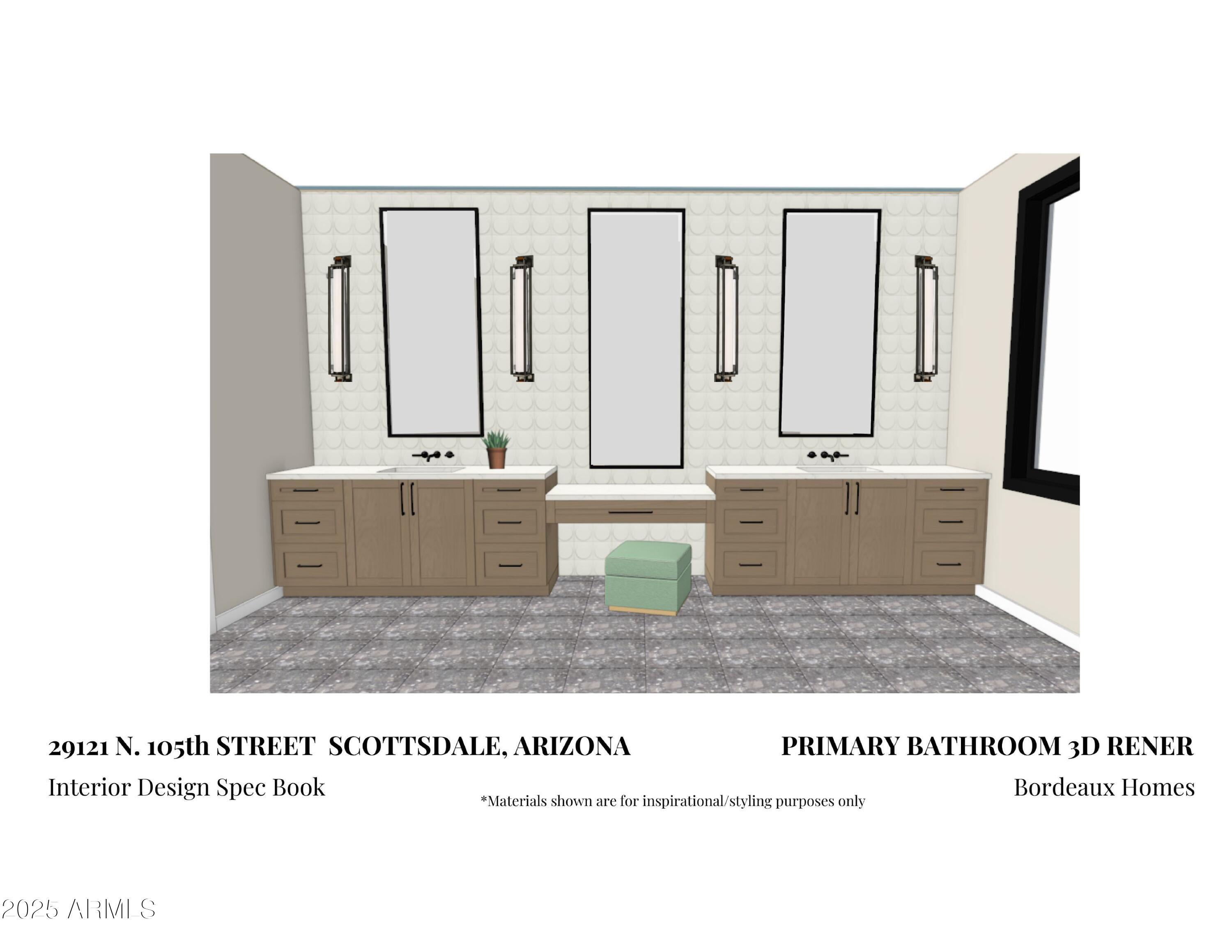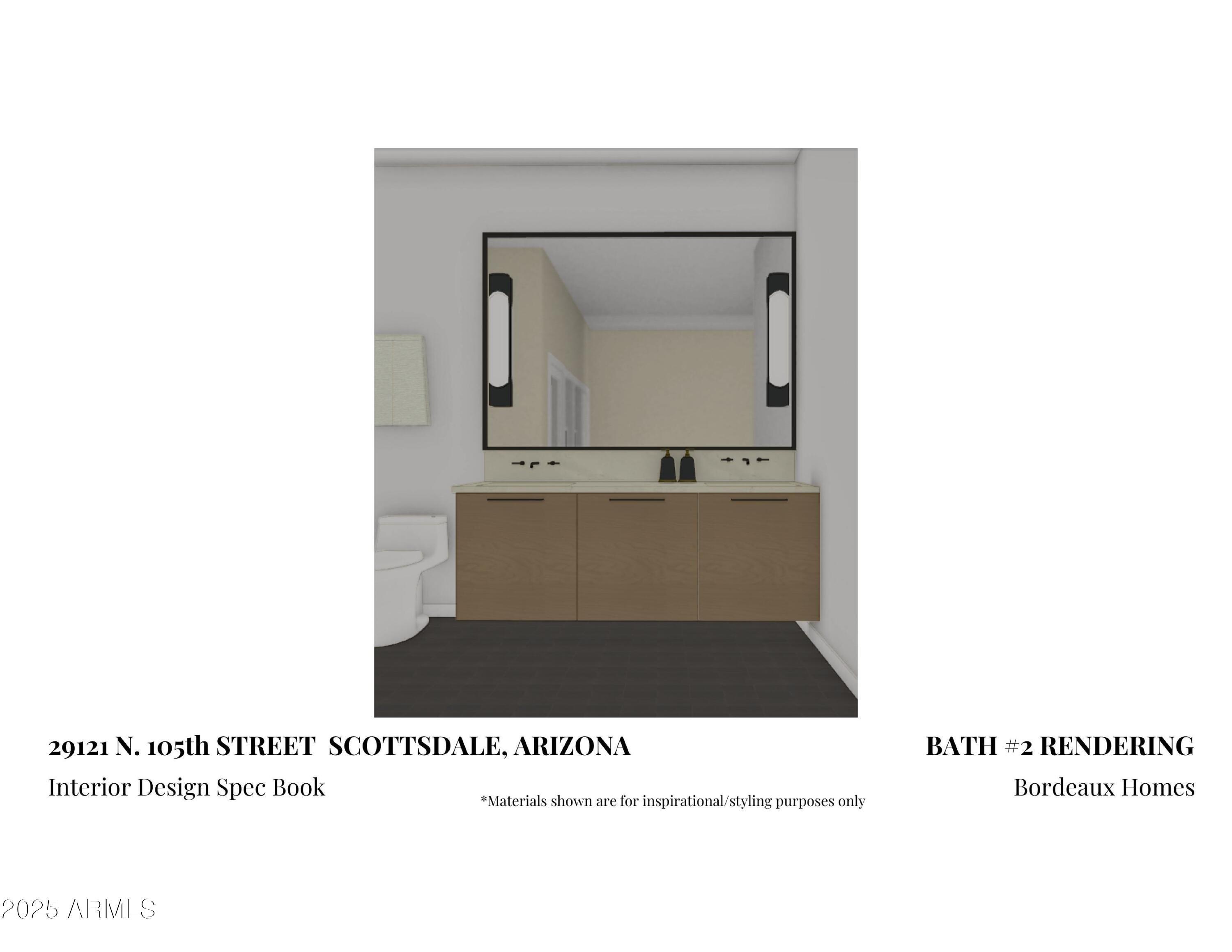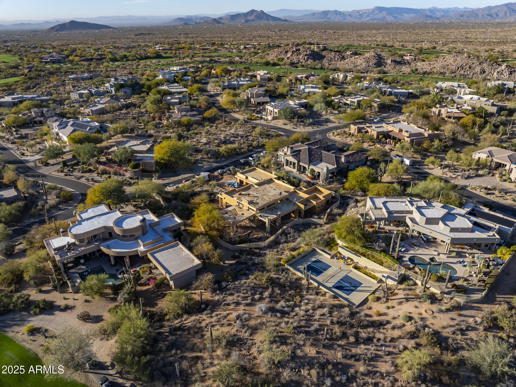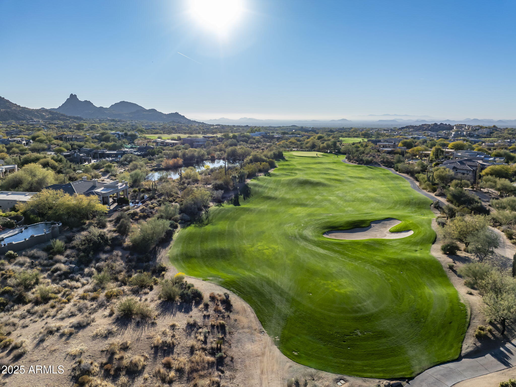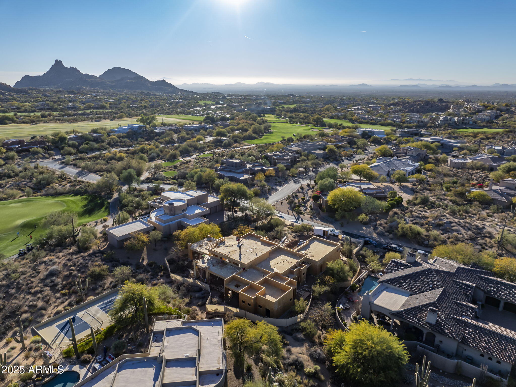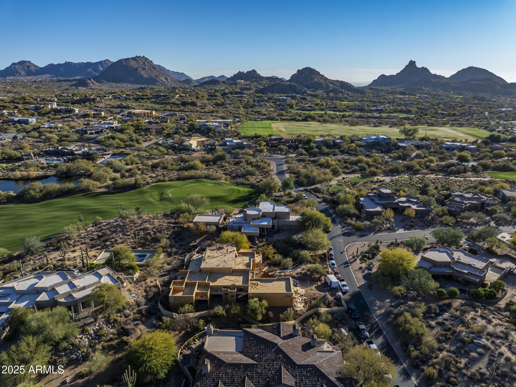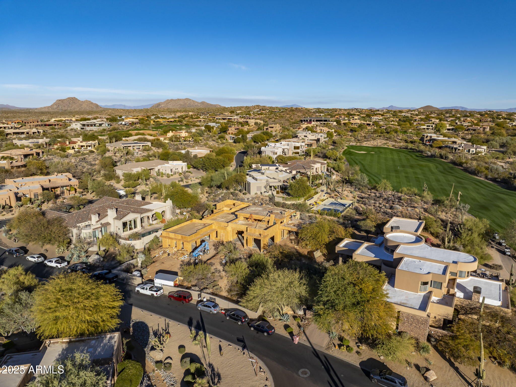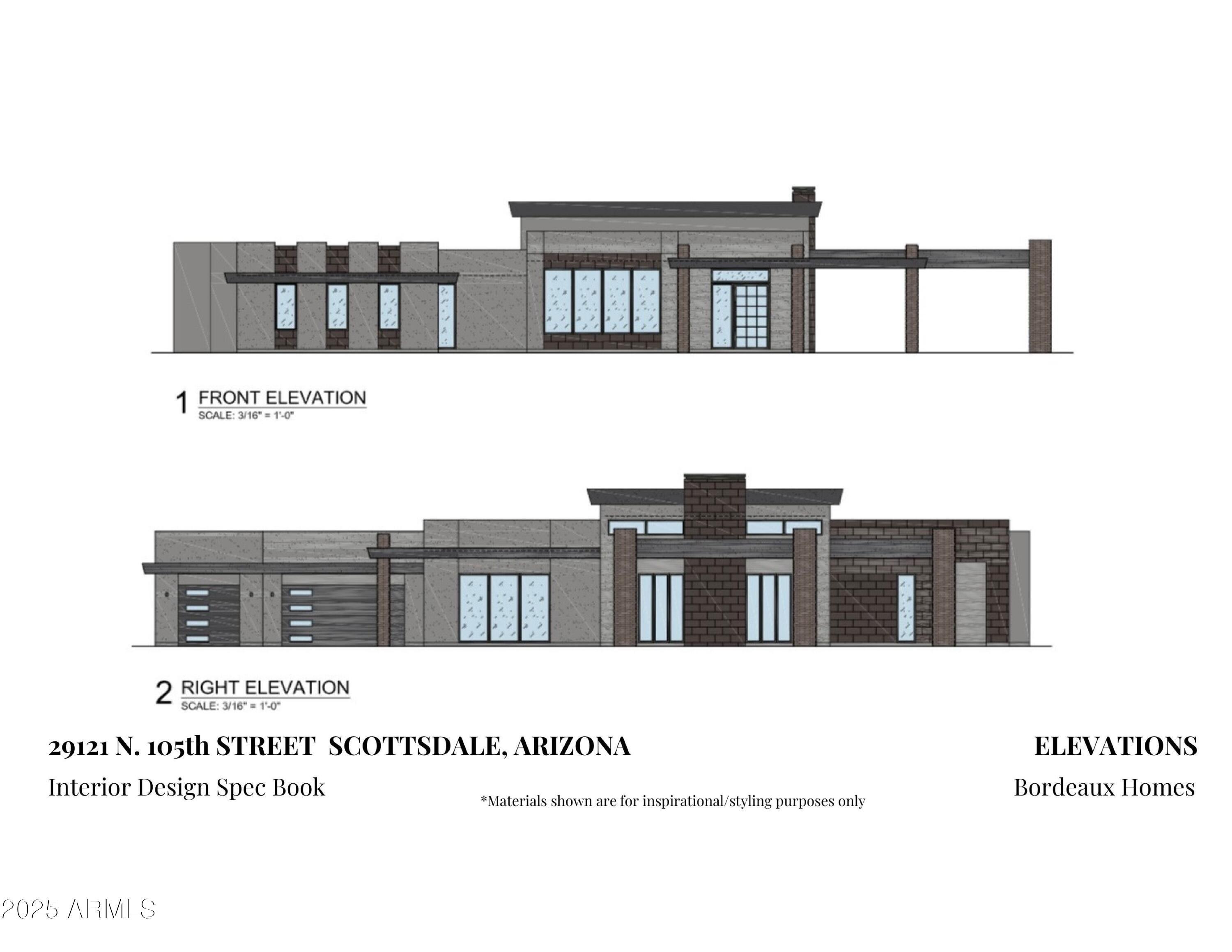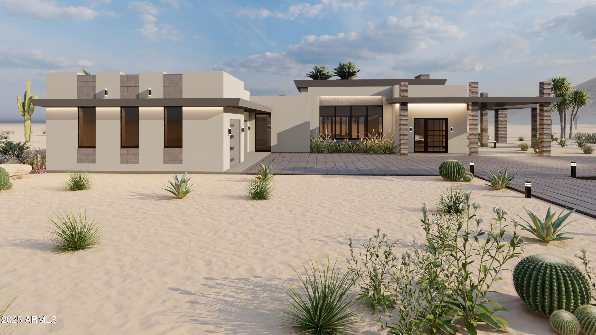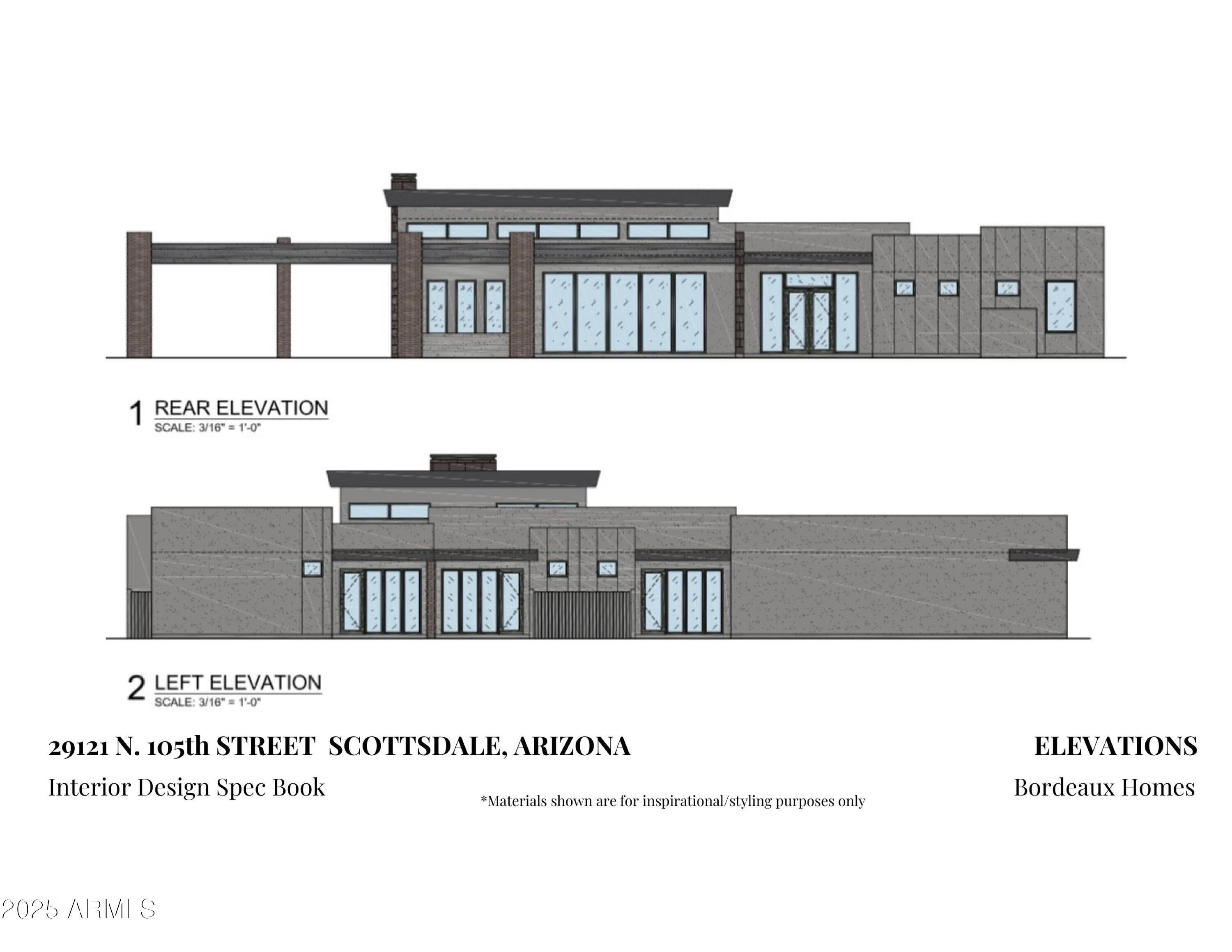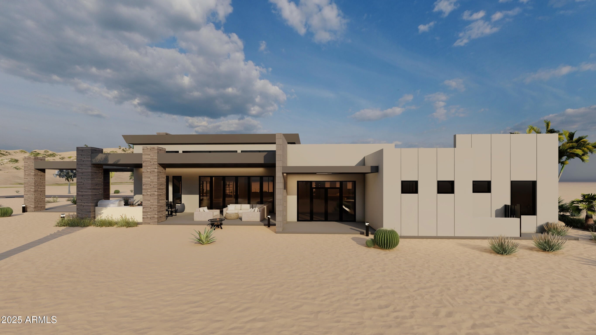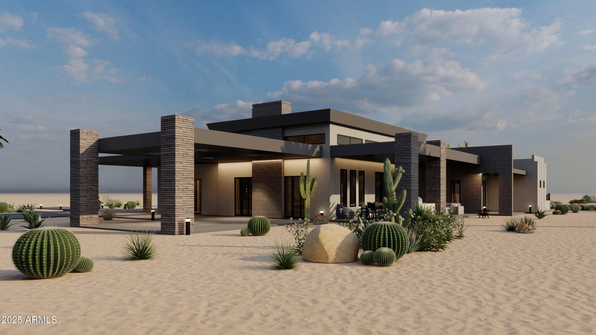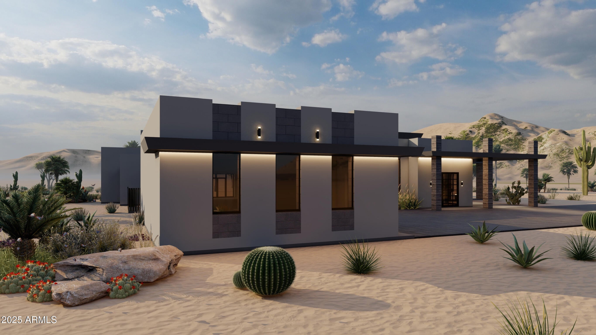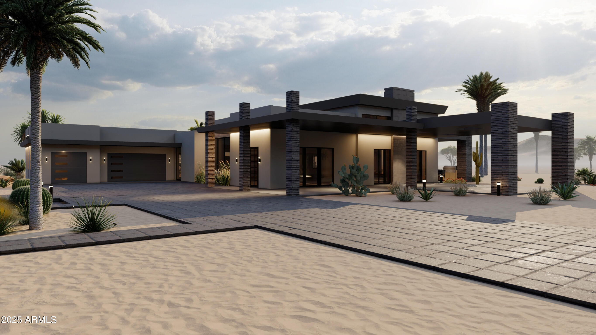$2,750,000 - 29121 N 105th Street, Scottsdale
- 4
- Bedrooms
- 5
- Baths
- 4,476
- SQ. Feet
- 0.6
- Acres
Brand new custom home snuggled in the middle of Troon North in Candlewood Estates on over half acre. This new home in northeast Scottsdale is surrounded by golf courses & is almost 4,500 sqft w/ 4 bedrooms, 4.5 bathrooms & 3-car climate controlled garage (over 1,000 sqft). 7 covered patios totaling 1,800 sqft. 12' high ceilings throughout w/ 17' tall ceilings in Kitchen & Greatroom. Still early enough to customize several aspects of your new home including cabinets, fixtures, paint colors & all the way to adding a scenic view deck. Reasons to buy Bordeaux: 2X6 construction, spray foam insulation, insulated interior walls for sound, tankless water heaters, curbless showers, floor to ceiling tile showers, all bedrooms have en suite bathrooms & private patios. Estimated completion June 2025.
Essential Information
-
- MLS® #:
- 6848008
-
- Price:
- $2,750,000
-
- Bedrooms:
- 4
-
- Bathrooms:
- 5.00
-
- Square Footage:
- 4,476
-
- Acres:
- 0.60
-
- Year Built:
- 2025
-
- Type:
- Residential
-
- Sub-Type:
- Single Family Residence
-
- Style:
- Contemporary
-
- Status:
- Active
Community Information
-
- Address:
- 29121 N 105th Street
-
- Subdivision:
- CANDLEWOOD ESTATES AT TROON NORTH UNIT 6
-
- City:
- Scottsdale
-
- County:
- Maricopa
-
- State:
- AZ
-
- Zip Code:
- 85262
Amenities
-
- Amenities:
- Golf, Gated, Guarded Entry
-
- Utilities:
- APS,SW Gas3
-
- Parking Spaces:
- 3
-
- Parking:
- Garage Door Opener, Extended Length Garage, Direct Access, Over Height Garage, Temp Controlled
-
- # of Garages:
- 3
-
- View:
- Mountain(s)
-
- Pool:
- None
Interior
-
- Interior Features:
- High Speed Internet, Granite Counters, Double Vanity, Breakfast Bar, 9+ Flat Ceilings, No Interior Steps, Soft Water Loop, Kitchen Island, Pantry, 2 Master Baths, Full Bth Master Bdrm, Separate Shwr & Tub
-
- Heating:
- Natural Gas
-
- Cooling:
- Central Air, Ceiling Fan(s)
-
- Fireplace:
- Yes
-
- Fireplaces:
- 2 Fireplace, Two Way Fireplace, Exterior Fireplace, Living Room, Gas
-
- # of Stories:
- 1
Exterior
-
- Exterior Features:
- Balcony, Private Street(s), Private Yard
-
- Lot Description:
- Desert Front, Natural Desert Back, Natural Desert Front
-
- Windows:
- Skylight(s), Dual Pane
-
- Roof:
- Foam
-
- Construction:
- Brick Veneer, Spray Foam Insulation, Stucco, Wood Frame, Painted, Stone
School Information
-
- District:
- Cave Creek Unified District
-
- Elementary:
- Horseshoe Trails Elementary School
-
- Middle:
- Sonoran Trails Middle School
-
- High:
- Cactus Shadows High School
Listing Details
- Listing Office:
- Venture Rei, Llc
